Powder Room Design Ideas with Brick Floors
Refine by:
Budget
Sort by:Popular Today
81 - 100 of 116 photos
Item 1 of 2
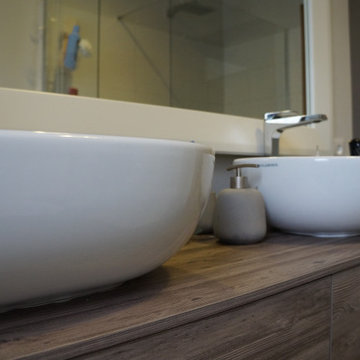
Un progetto di Restyling nel vero senso della parola; quando Polygona ha accettato di trasformare questi ambienti parlavamo di stanze cupe con vecchi kobili di legno stile anni '70. Oggi abbiamo ridato vita a questa casa utilizzando colori contemporanei ed arredi dallo stile un po' classico, per mantenere e rispettare la natura architettonica di queste stanze.
Alcuni elementi sono stati recuperati e laccati, tutta la tappezzeria è stata rifatta a misure con accurate scelte di materiali e colori.
Abbiamo reso questa casa un posto accogliente e rilassante in cui passare il proprio tempo in famiglia.
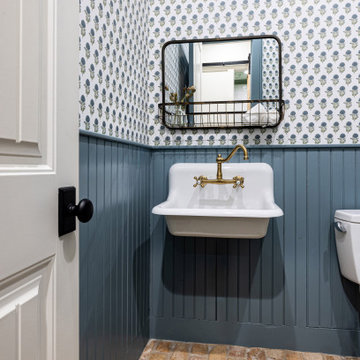
Upon walking into this powder bathroom, you are met with a delicate patterned wallpaper installed above blue bead board wainscoting. The angled walls and ceiling covered in the same wallpaper making the space feel larger. The reclaimed brick flooring balances out the small print wallpaper. A wall-mounted white porcelain sink is paired with a brushed brass bridge faucet, complete with hot and cold symbols on the handles. To finish the space out we installed an antique mirror with an attached basket that acts as storage in this quaint powder bathroom.
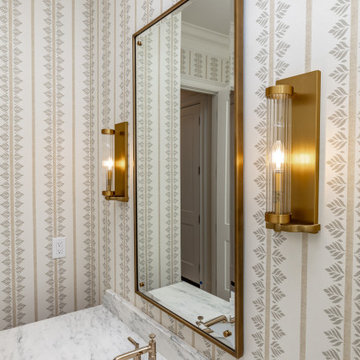
Photo of a mid-sized traditional powder room in Other with light wood cabinets, brick floors, a drop-in sink, marble benchtops, a freestanding vanity, recessed and wallpaper.
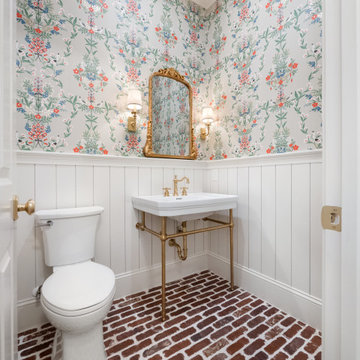
This is an example of a small traditional powder room in Houston with furniture-like cabinets, white cabinets, a two-piece toilet, multi-coloured walls, brick floors, a console sink, red floor, a freestanding vanity and planked wall panelling.
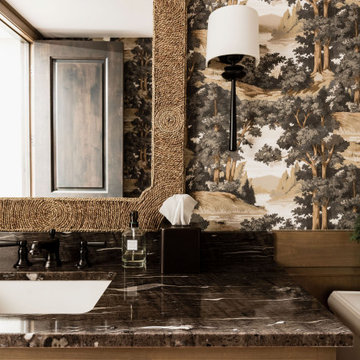
Inspiration for a traditional powder room in Minneapolis with beaded inset cabinets, brown cabinets, a two-piece toilet, brick floors, an undermount sink, granite benchtops, red floor, brown benchtops, a built-in vanity and wallpaper.
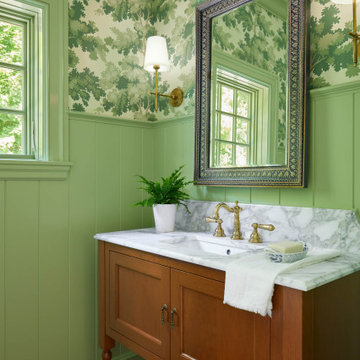
Traditional powder room in Boston with recessed-panel cabinets, medium wood cabinets, green walls, brick floors, an undermount sink, red floor, white benchtops, a freestanding vanity, decorative wall panelling and wallpaper.
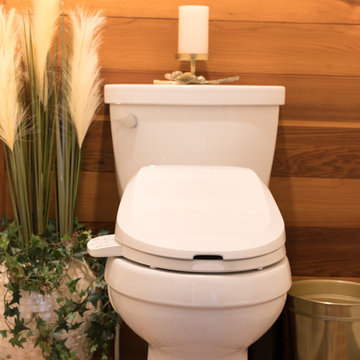
Sean Shannon Photography
Design ideas for a mid-sized traditional powder room in DC Metro with a one-piece toilet, brown walls and brick floors.
Design ideas for a mid-sized traditional powder room in DC Metro with a one-piece toilet, brown walls and brick floors.
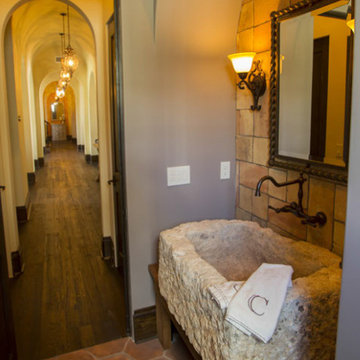
Custom made hand carved Spanish style limestone trough sink for a powder room. Red terracotta flooring.
Design ideas for a mid-sized powder room in Toronto with brick floors, a trough sink and limestone benchtops.
Design ideas for a mid-sized powder room in Toronto with brick floors, a trough sink and limestone benchtops.
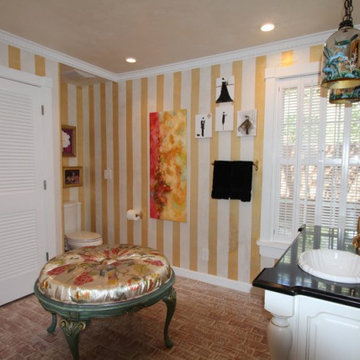
A thoroughly whimsical powder room made to delight! Custom designed and fabricated vanity with a black marble top, drop in fluted sink by Kohler and gold finished faucet. The floors are painted and rubbed bricks. Walls are painted with white and gold metalic paint.
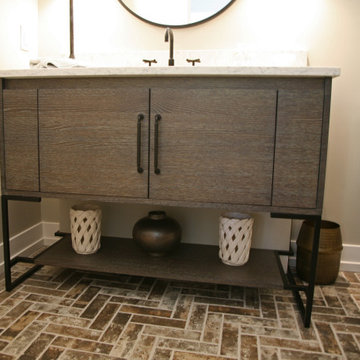
The custom vanity in the powder room adds a touch of interest and still keeps storage in mind.
This is an example of a mid-sized beach style powder room in Milwaukee with light wood cabinets, a two-piece toilet, brick floors, an undermount sink, engineered quartz benchtops, brown floor, white benchtops and a freestanding vanity.
This is an example of a mid-sized beach style powder room in Milwaukee with light wood cabinets, a two-piece toilet, brick floors, an undermount sink, engineered quartz benchtops, brown floor, white benchtops and a freestanding vanity.
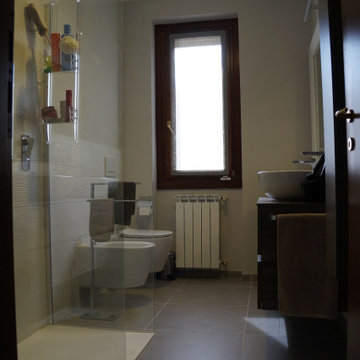
Un progetto di Restyling nel vero senso della parola; quando Polygona ha accettato di trasformare questi ambienti parlavamo di stanze cupe con vecchi kobili di legno stile anni '70. Oggi abbiamo ridato vita a questa casa utilizzando colori contemporanei ed arredi dallo stile un po' classico, per mantenere e rispettare la natura architettonica di queste stanze.
Alcuni elementi sono stati recuperati e laccati, tutta la tappezzeria è stata rifatta a misure con accurate scelte di materiali e colori.
Abbiamo reso questa casa un posto accogliente e rilassante in cui passare il proprio tempo in famiglia.
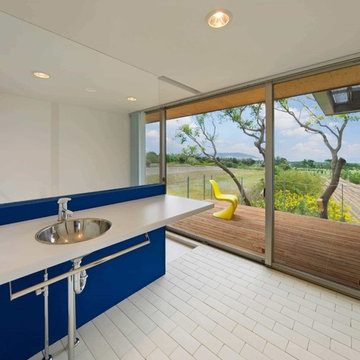
玄関ホールから続く白レンガの床。南側が全面開口部で明るく、広い木製デッキへと続く。
Photo of a scandinavian powder room in Other with white walls, brick floors, a drop-in sink, white floor and white benchtops.
Photo of a scandinavian powder room in Other with white walls, brick floors, a drop-in sink, white floor and white benchtops.
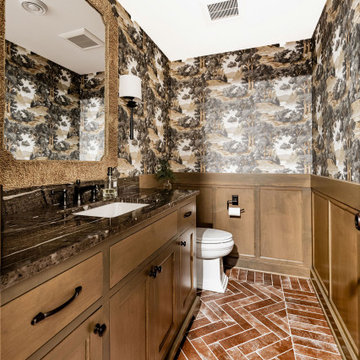
Photo of a traditional powder room in Minneapolis with beaded inset cabinets, brown cabinets, a two-piece toilet, brick floors, an undermount sink, granite benchtops, red floor, brown benchtops, a built-in vanity and wallpaper.
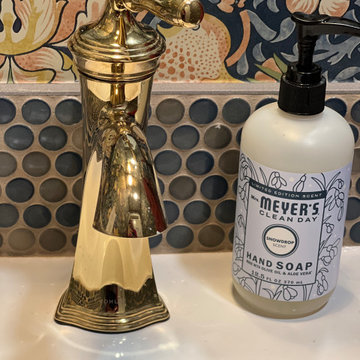
This jewel of a powder room started with our homeowner's obsession with William Morris "Strawberry Thief" wallpaper. After assessing the Feng Shui, we discovered that this bathroom was in her Wealth area. So, we really went to town! Glam, luxury, and extravagance were the watchwords. We added her grandmother's antique mirror, brass fixtures, a brick floor, and voila! A small but mighty powder room.
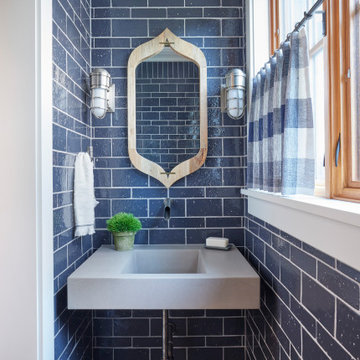
Right off the Mud Room this lake house Powder Bath was designed to be beautiful and withstand busy summer beach life! Floor to ceiling tile, a concrete sink and wall mount faucet, the blue tile and buffalo check window treatment bring so much personality to this small space.
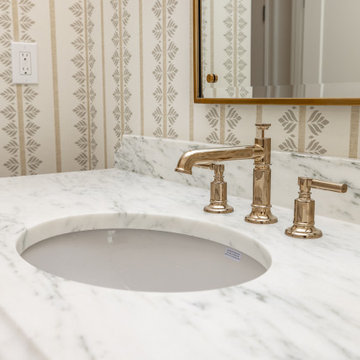
Design ideas for a mid-sized traditional powder room in Other with light wood cabinets, brick floors, a drop-in sink, marble benchtops, a freestanding vanity, recessed and wallpaper.

This jewel of a powder room started with our homeowner's obsession with William Morris "Strawberry Thief" wallpaper. After assessing the Feng Shui, we discovered that this bathroom was in her Wealth area. So, we really went to town! Glam, luxury, and extravagance were the watchwords. We added her grandmother's antique mirror, brass fixtures, a brick floor, and voila! A small but mighty powder room.

This jewel of a powder room started with our homeowner's obsession with William Morris "Strawberry Thief" wallpaper. After assessing the Feng Shui, we discovered that this bathroom was in her Wealth area. So, we really went to town! Glam, luxury, and extravagance were the watchwords. We added her grandmother's antique mirror, brass fixtures, a brick floor, and voila! A small but mighty powder room.

This jewel of a powder room started with our homeowner's obsession with William Morris "Strawberry Thief" wallpaper. After assessing the Feng Shui, we discovered that this bathroom was in her Wealth area. So, we really went to town! Glam, luxury, and extravagance were the watchwords. We added her grandmother's antique mirror, brass fixtures, a brick floor, and voila! A small but mighty powder room.

Photo of a small transitional powder room in Salt Lake City with furniture-like cabinets, light wood cabinets, brick floors, engineered quartz benchtops, white benchtops, a floating vanity, wallpaper, an undermount sink and a two-piece toilet.
Powder Room Design Ideas with Brick Floors
5