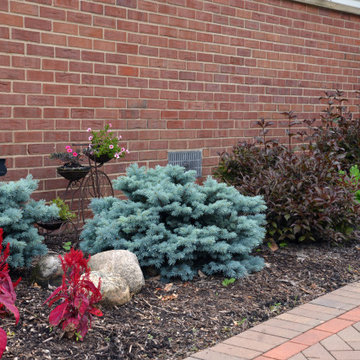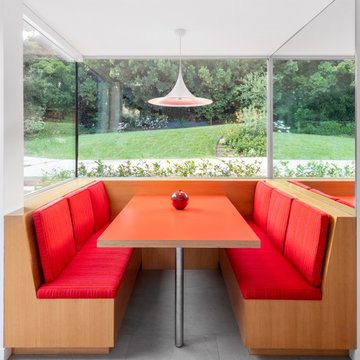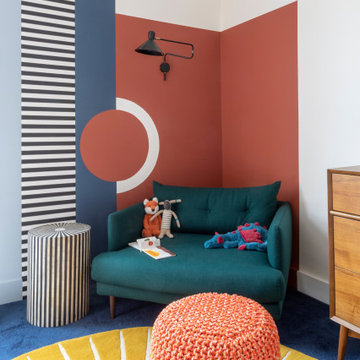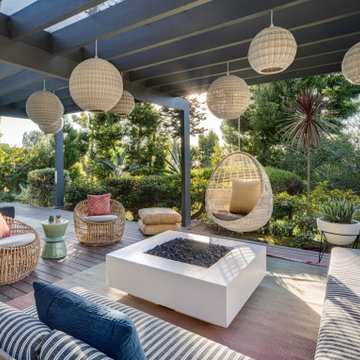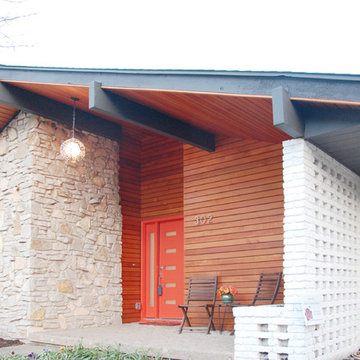1,794 Red Midcentury Home Design Photos
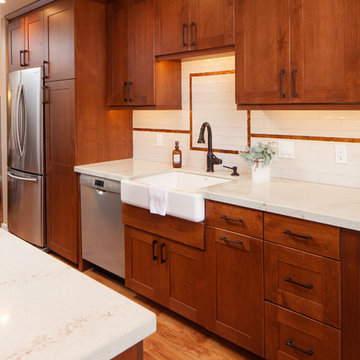
Design ideas for a mid-sized midcentury galley eat-in kitchen in San Diego with a farmhouse sink, shaker cabinets, brown cabinets, quartz benchtops, white splashback, ceramic splashback, stainless steel appliances, medium hardwood floors, with island, brown floor and white benchtop.
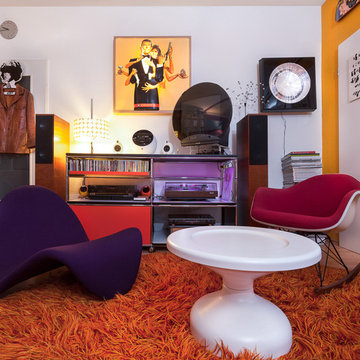
colourform
This is an example of a midcentury home design in Other.
This is an example of a midcentury home design in Other.

Mid-sized midcentury u-shaped eat-in kitchen in Seattle with flat-panel cabinets, medium wood cabinets, solid surface benchtops, white splashback, ceramic splashback, stainless steel appliances, dark hardwood floors, a peninsula, brown floor, white benchtop and vaulted.
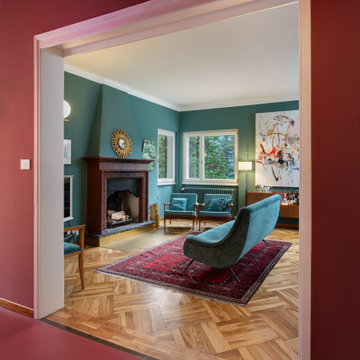
Vista del corridoio; pavimento in resina e pareti colore Farrow&Ball rosso bordeaux (eating room 43)
Mid-sized midcentury hallway in Other with red walls, concrete floors and red floor.
Mid-sized midcentury hallway in Other with red walls, concrete floors and red floor.
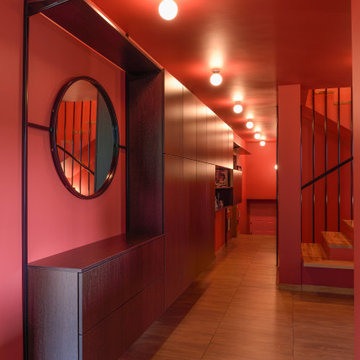
This holistic project involved the design of a completely new space layout, as well as searching for perfect materials, furniture, decorations and tableware to match the already existing elements of the house.
The key challenge concerning this project was to improve the layout, which was not functional and proportional.
Balance on the interior between contemporary and retro was the key to achieve the effect of a coherent and welcoming space.
Passionate about vintage, the client possessed a vast selection of old trinkets and furniture.
The main focus of the project was how to include the sideboard,(from the 1850’s) which belonged to the client’s grandmother, and how to place harmoniously within the aerial space. To create this harmony, the tones represented on the sideboard’s vitrine were used as the colour mood for the house.
The sideboard was placed in the central part of the space in order to be visible from the hall, kitchen, dining room and living room.
The kitchen fittings are aligned with the worktop and top part of the chest of drawers.
Green-grey glazing colour is a common element of all of the living spaces.
In the the living room, the stage feeling is given by it’s main actor, the grand piano and the cabinets of curiosities, which were rearranged around it to create that effect.
A neutral background consisting of the combination of soft walls and
minimalist furniture in order to exhibit retro elements of the interior.
Long live the vintage!
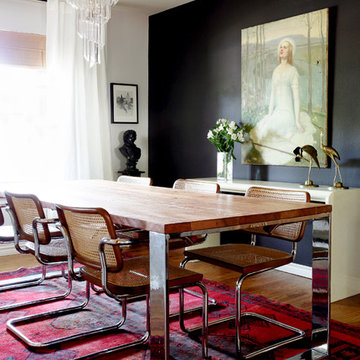
Erin Williamson
design-crisis.com
This is an example of a midcentury dining room in Austin.
This is an example of a midcentury dining room in Austin.
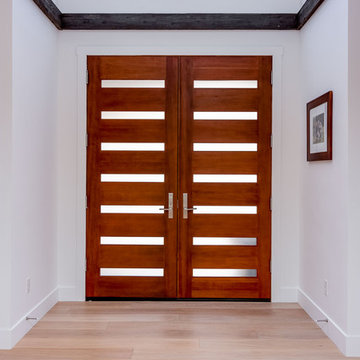
Here is an architecturally built house from the early 1970's which was brought into the new century during this complete home remodel by opening up the main living space with two small additions off the back of the house creating a seamless exterior wall, dropping the floor to one level throughout, exposing the post an beam supports, creating main level on-suite, den/office space, refurbishing the existing powder room, adding a butlers pantry, creating an over sized kitchen with 17' island, refurbishing the existing bedrooms and creating a new master bedroom floor plan with walk in closet, adding an upstairs bonus room off an existing porch, remodeling the existing guest bathroom, and creating an in-law suite out of the existing workshop and garden tool room.
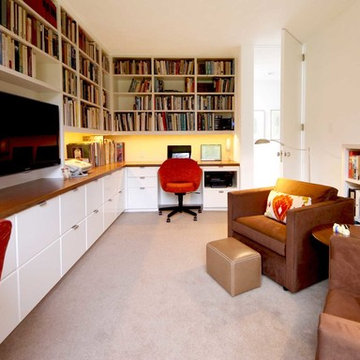
Claudia Giselle Design LLC
Mid-sized midcentury home office in New York with a library, white walls, carpet, no fireplace, a built-in desk and grey floor.
Mid-sized midcentury home office in New York with a library, white walls, carpet, no fireplace, a built-in desk and grey floor.
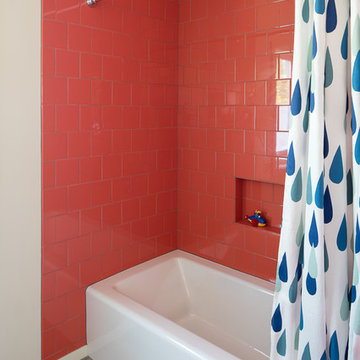
Design ideas for a midcentury kids bathroom in Portland with an alcove tub, a shower/bathtub combo, pink tile, beige walls, multi-coloured floor and a shower curtain.
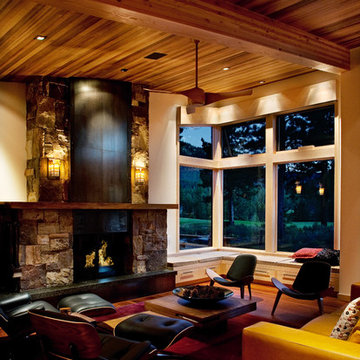
Ethan Rohloff Photography
Design ideas for a mid-sized midcentury open concept living room in Sacramento with white walls, medium hardwood floors, a standard fireplace, a stone fireplace surround and no tv.
Design ideas for a mid-sized midcentury open concept living room in Sacramento with white walls, medium hardwood floors, a standard fireplace, a stone fireplace surround and no tv.
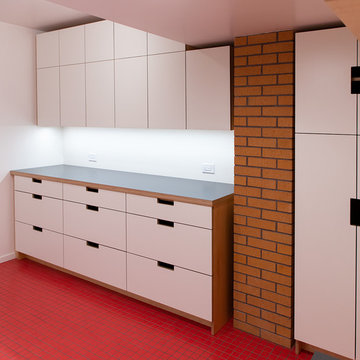
Design ideas for a mid-sized midcentury laundry room in San Francisco with an utility sink, flat-panel cabinets, light wood cabinets, laminate benchtops, white walls, ceramic floors, a side-by-side washer and dryer, red floor and grey benchtop.
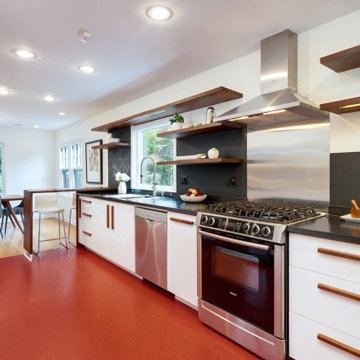
This is an example of a midcentury eat-in kitchen in Portland with flat-panel cabinets, white cabinets, black splashback, stainless steel appliances, a peninsula, red floor and black benchtop.
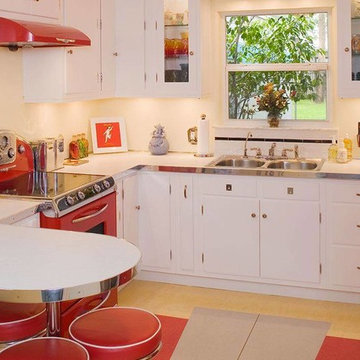
Inspiration for a small midcentury l-shaped kitchen in Tampa with a double-bowl sink, flat-panel cabinets, white cabinets, white splashback, ceramic splashback, coloured appliances and linoleum floors.
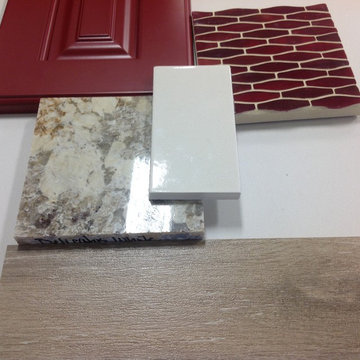
the beautiful palate for the red retro kitchen
Inspiration for a mid-sized midcentury galley kitchen pantry in Raleigh with a double-bowl sink, flat-panel cabinets, red cabinets, granite benchtops, white splashback, glass tile splashback, white appliances, ceramic floors and no island.
Inspiration for a mid-sized midcentury galley kitchen pantry in Raleigh with a double-bowl sink, flat-panel cabinets, red cabinets, granite benchtops, white splashback, glass tile splashback, white appliances, ceramic floors and no island.
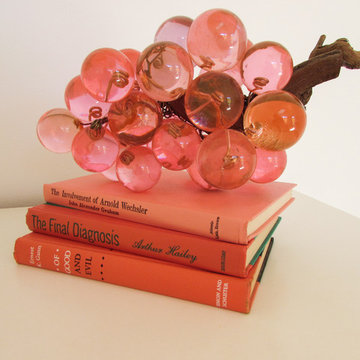
Detail shot of the spare bedroom dresser with a stack of vintage decorative books and vintage lucite grapes by California Lustre.
photo credit: Tim Tracy
1,794 Red Midcentury Home Design Photos
8



















