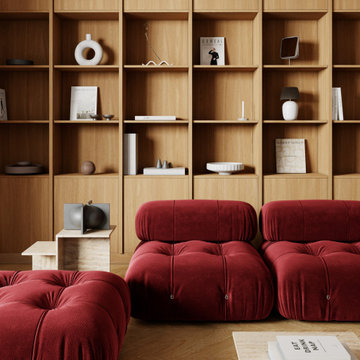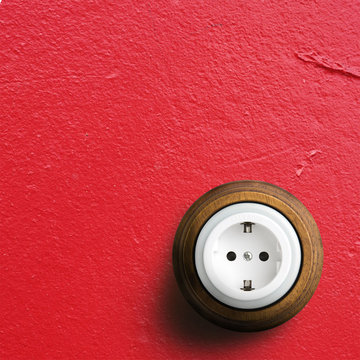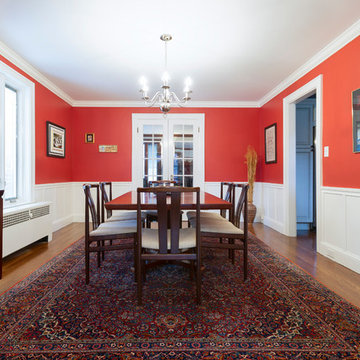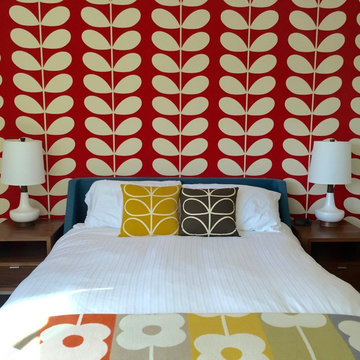1,794 Red Midcentury Home Design Photos
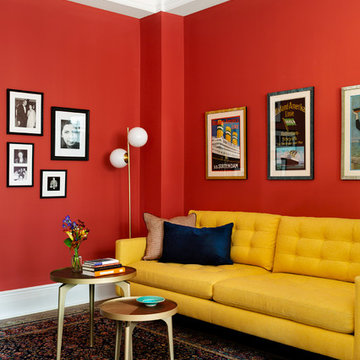
Off of the dining room is a lounging area. A perfect spot for a little TV, or reading, or homework.
Photos: Brittany Ambridge
Inspiration for a midcentury family room in New York with red walls.
Inspiration for a midcentury family room in New York with red walls.
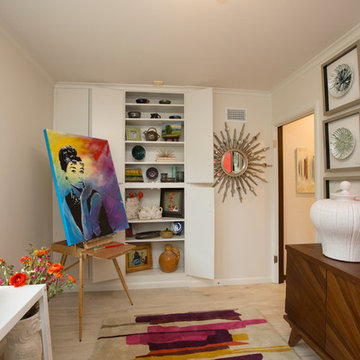
This is an example of a mid-sized midcentury home studio in Other with white walls, light hardwood floors, no fireplace and a freestanding desk.
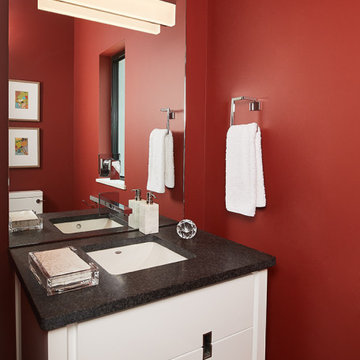
Small midcentury bathroom in Grand Rapids with flat-panel cabinets, white cabinets, red walls, an undermount sink, granite benchtops, black benchtops, a single vanity and a freestanding vanity.
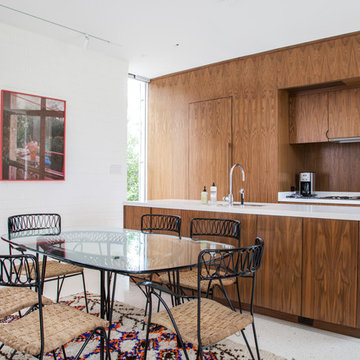
Bethany Nauert
Midcentury kitchen/dining combo in Los Angeles with white walls.
Midcentury kitchen/dining combo in Los Angeles with white walls.

Design ideas for a mid-sized midcentury u-shaped eat-in kitchen in Seattle with an undermount sink, flat-panel cabinets, medium wood cabinets, solid surface benchtops, white splashback, ceramic splashback, stainless steel appliances, dark hardwood floors, a peninsula, brown floor, white benchtop and vaulted.
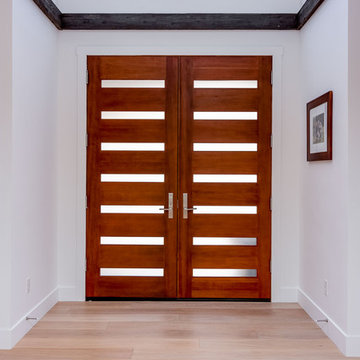
Here is an architecturally built house from the early 1970's which was brought into the new century during this complete home remodel by opening up the main living space with two small additions off the back of the house creating a seamless exterior wall, dropping the floor to one level throughout, exposing the post an beam supports, creating main level on-suite, den/office space, refurbishing the existing powder room, adding a butlers pantry, creating an over sized kitchen with 17' island, refurbishing the existing bedrooms and creating a new master bedroom floor plan with walk in closet, adding an upstairs bonus room off an existing porch, remodeling the existing guest bathroom, and creating an in-law suite out of the existing workshop and garden tool room.
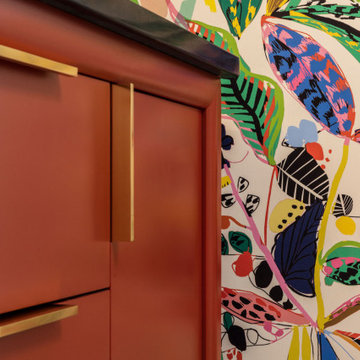
Mid-sized midcentury 3/4 bathroom in Denver with flat-panel cabinets, red cabinets, a one-piece toilet, white tile, ceramic tile, white walls, ceramic floors, an undermount sink, engineered quartz benchtops, black benchtops, a single vanity, a freestanding vanity and wallpaper.
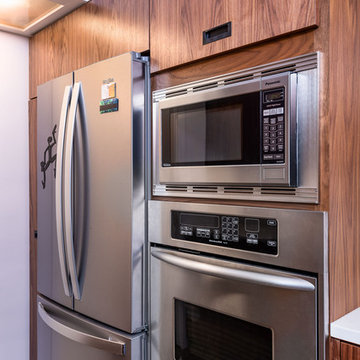
Re-purposed cabinetry, this Mid-Modern kitchen remodel features new cabinet walnut flat panel fronts, panels, and trim, quartz countertop, built in appliances, under mount sink, and custom built open shelving.
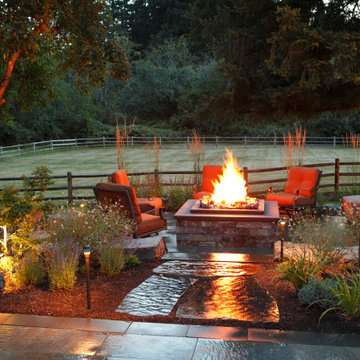
Our client wanted a simple fireplace area that was tucked away yet still accessible. We created this separate space by using Japanese Maples, small shrubs and perennials. The brick around the fireplace echoed the house's traditional style and tied the whole space together.
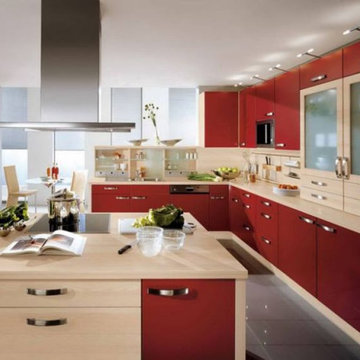
Looking for a modern yet comfortable kitchen? Then give us a chance. Blink !nteriors brings you exciting and creative ideas for kitchen interior and renovation.

Photo of a mid-sized midcentury master bathroom in Paris with flat-panel cabinets, white cabinets, an undermount tub, a shower/bathtub combo, a wall-mount toilet, orange tile, red tile, ceramic tile, orange walls, light hardwood floors, a drop-in sink, multi-coloured floor, white benchtops, a single vanity, a floating vanity and a hinged shower door.
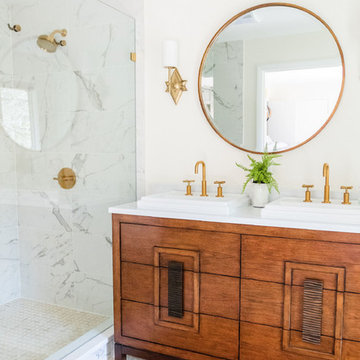
Inspiration for a midcentury 3/4 bathroom in Other with medium wood cabinets, a corner shower, white tile, white walls, mosaic tile floors, a drop-in sink, white floor, a hinged shower door, white benchtops and flat-panel cabinets.

This is an example of a mid-sized midcentury study room in San Francisco with pink walls, medium hardwood floors, a freestanding desk, no fireplace and brown floor.
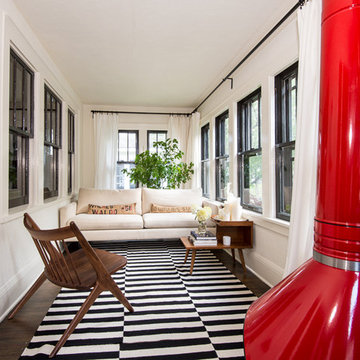
www.j-jorgensen.com
Design ideas for a small midcentury vestibule in Minneapolis with white walls, dark hardwood floors, a single front door and a black front door.
Design ideas for a small midcentury vestibule in Minneapolis with white walls, dark hardwood floors, a single front door and a black front door.
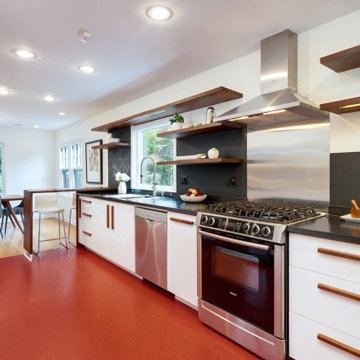
This is an example of a midcentury eat-in kitchen in Portland with flat-panel cabinets, white cabinets, black splashback, stainless steel appliances, a peninsula, red floor and black benchtop.
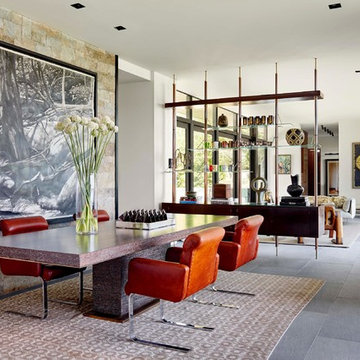
Trevor Trondro
Design ideas for a midcentury open plan dining in New York with white walls, no fireplace and grey floor.
Design ideas for a midcentury open plan dining in New York with white walls, no fireplace and grey floor.
1,794 Red Midcentury Home Design Photos
5



















