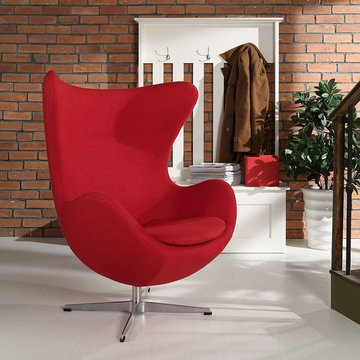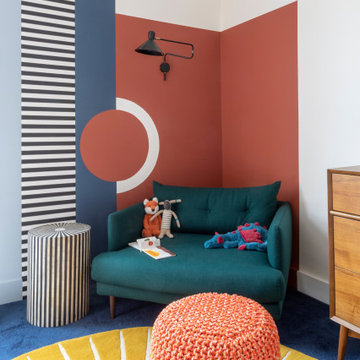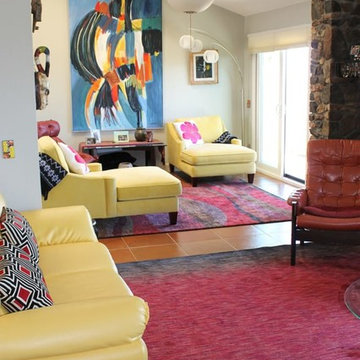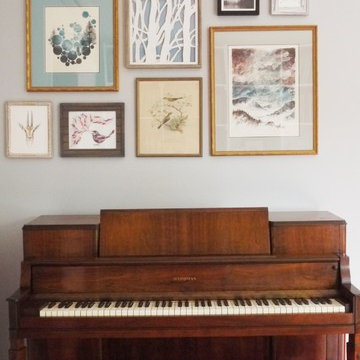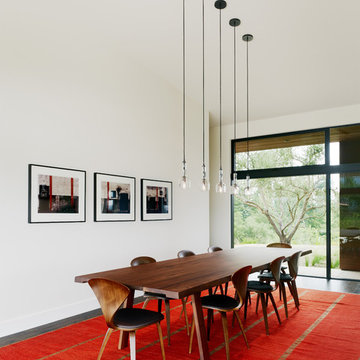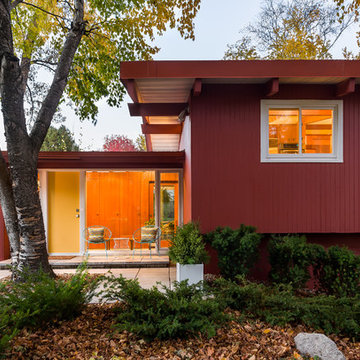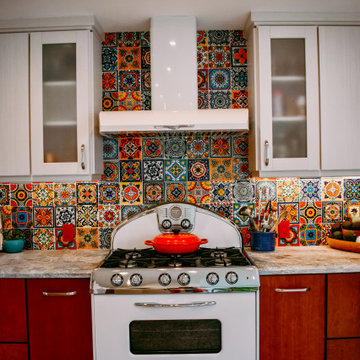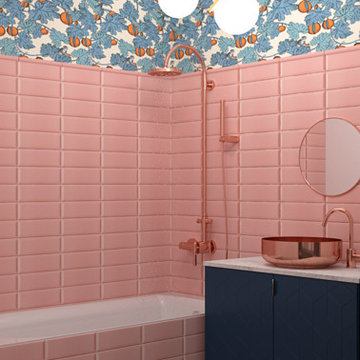1,794 Red Midcentury Home Design Photos
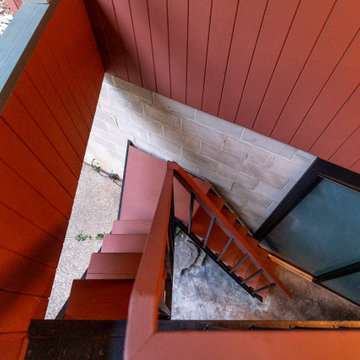
Photo of a mid-sized midcentury split-level multi-coloured house exterior in Minneapolis with wood siding and a flat roof.
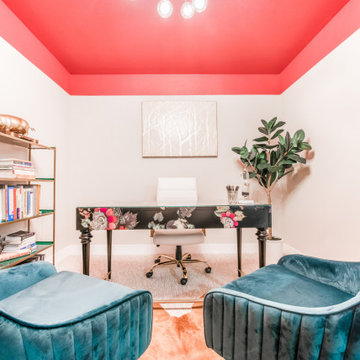
This is an example of a mid-sized midcentury study room in Denver with pink walls, carpet, no fireplace, a freestanding desk and grey floor.
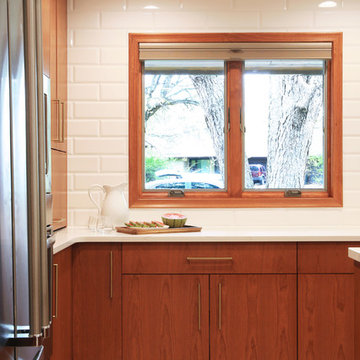
A powder room and closet were removed to create space for this kitchen. The kitchen shifted to include the space that was added from the rooms that were removed and the former dinette area in the kitchen became the back entry and the new upstairs laundry room. The home had original walnut paneling and matching that paneling was paramount. The kitchen also had a lowered ceiling that needed to blend into the raised ceiling in the family room and dining room. The floating soffit was built to create a design feature out of a design limitation. The cabinets are full of interior features to aid in efficiency. Removing most of the wall cabinets required additional storage which was achieved by adding the two large pantry cabinets where a door to the hall was previously located. The island is raised by 3" to accommodate the clients' request without having to customize all of the base cabinets and create a platform for the range, which are always standard in height.
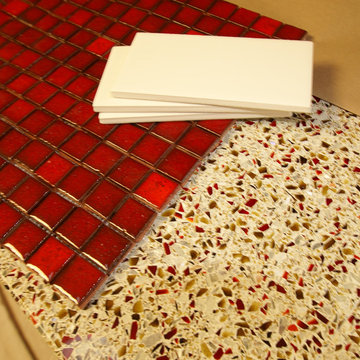
Recycled Glass Counter top and tile. Go Green
Design ideas for a midcentury kitchen in Minneapolis.
Design ideas for a midcentury kitchen in Minneapolis.
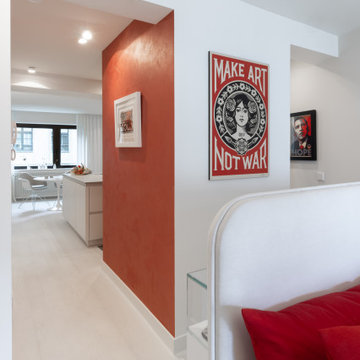
Geöffnete Raumstruktur mit Blick zum Essbereich. Rechts der Eintritt in die Ankleide.
Photo of a small midcentury master bedroom in Cologne with beige walls, light hardwood floors and white floor.
Photo of a small midcentury master bedroom in Cologne with beige walls, light hardwood floors and white floor.

Mid-sized midcentury u-shaped eat-in kitchen in Seattle with flat-panel cabinets, medium wood cabinets, solid surface benchtops, white splashback, ceramic splashback, stainless steel appliances, dark hardwood floors, a peninsula, brown floor, white benchtop and vaulted.
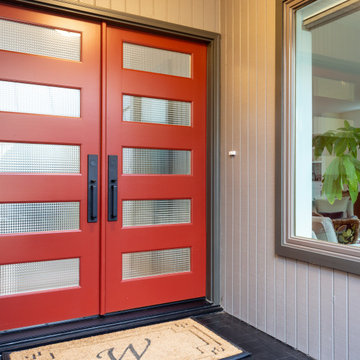
Custom double red doors with spaced window panels.
Inspiration for a midcentury front door in Portland with white walls, ceramic floors, a double front door, a red front door and black floor.
Inspiration for a midcentury front door in Portland with white walls, ceramic floors, a double front door, a red front door and black floor.
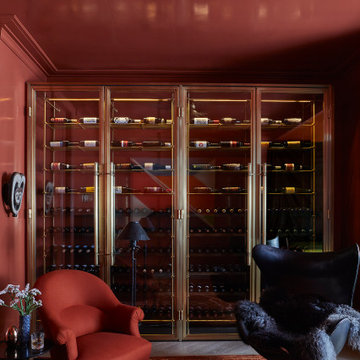
The Brass Wine Room looks amazing against this high gloss red wall at the House of Elle Decor. The Brass Wine Room is part of our Frankford Panel System. Inside of the wine room are two Collector’s wine storage units with integrated lights. These units showcase Amuneal’s two standard wine display systems, one employing our custom machined wood wine shelves and one made from alternating diameters of solid brass rods.
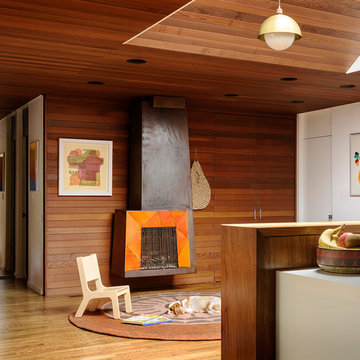
Photography by Aaron Lietz
Midcentury gender-neutral kids' room in Portland with white walls and medium hardwood floors.
Midcentury gender-neutral kids' room in Portland with white walls and medium hardwood floors.
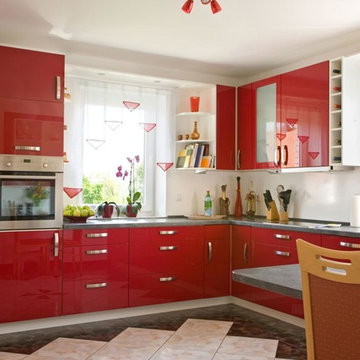
This is an example of a mid-sized midcentury l-shaped eat-in kitchen in Santa Barbara with a drop-in sink, glass-front cabinets, red cabinets, concrete benchtops, with island, multi-coloured floor and grey benchtop.
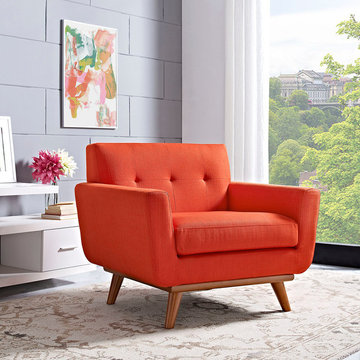
Gently sloping curves and plush seat cushion create a favorite lounging spot. Whether plopping down after a long day at work, settling in with coffee and brunch, or entering a spirited discussion with friends, the Engage armchair is a welcome presence in your home. Three tufted buttons create eye catching appeal; adding depth that brings your sitting decor to center stage. Four cherry color rubber wood legs and frame supply a solid base to the comfortable upholstered material.
10 Colors, great colors!!
Buy Now
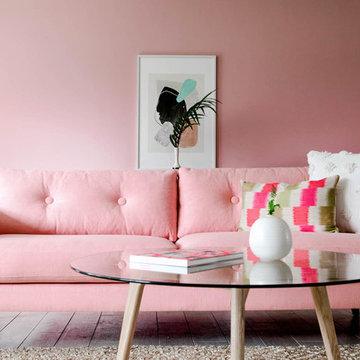
Designed for Sonder ( https://www.sonder.com)
Photography by Christine Michelle
1,794 Red Midcentury Home Design Photos
9



















