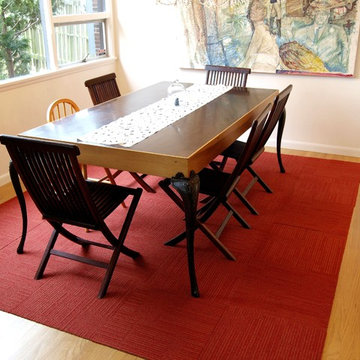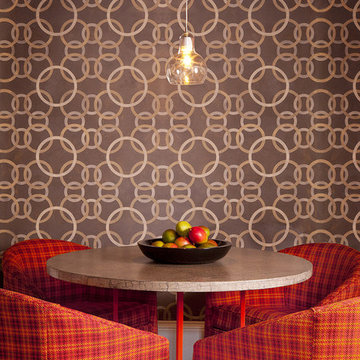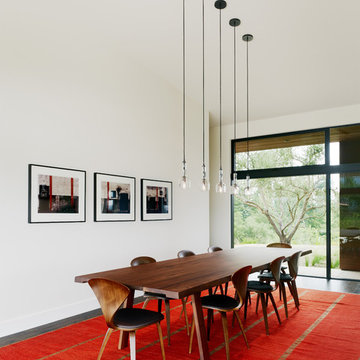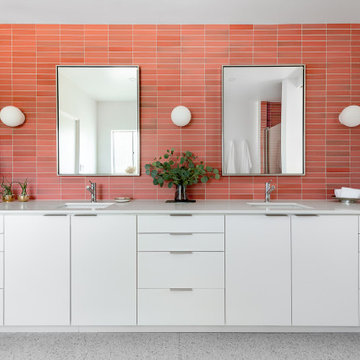1,794 Red Midcentury Home Design Photos
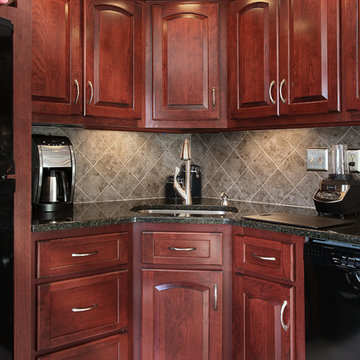
Some remodeling customers are uncertain about the best way to change the look of their space, and turn to us at Kitchen Magic for guidance; other homeowners already have a clear idea of what they want, and ask us to make their vision a reality. The latter was very much the case in a recent remodeling project we completed in Milford, New Jersey.
The home had been designed by the homeowner, who was clearly accustomed to creating and implementing an artistic vision for their living space. By the time Kitchen Magic arrived on the scene, the homeowner already had clear ideas about the colors and materials that would go into creating the look of their new kitchen. Cabinet refacing was the perfect solution for staying within budget, yet still having the kitchen they had always dreamed of.
Building on the Existing Decor is Key
The sleek, black appliances already in place demanded a bold complement, and the rich, deep hue of Cordovan on Cherry stain fit the bill perfectly. The arched cabinet doors add a classic touch of elegance, but one that blends seamlessly with the modern feel of the other design elements. The clean lines and chrome finish of the cabinet hardware serve to unite the vivid cherry cabinetry with the gray toned counters and backsplash.
That backsplash, a custom design envisioned by the homeowner, brings both unity and contrast to the entire space. The splashes of lighter values brighten the deep red tones of the cabinets, keeping the room from feeling too dark. The use of texture and varied tonal values create a unique piece that adds dimension to the kitchen's personality and reflects the creative energy of the homeowners.
The luxury of the deep cherry-red cabinets and the sleekly modern lines of the furnishings create a timeless and bold back drop for the counters, and only one stone perfectly fits that bill: granite! The black Uba Tuba granite countertops chosen by the homeowners have the visual weight and richness to pair with the Cordovan on Cherry, and the marbling of lighter and darker values echo of the custom-designed backsplash over the range, completing the new design.
Taken together, the effect of the homeowners' choices create a striking, elegant, and almost decadent feel without any heavy or dark characters. The sleek lines and organic look created by the arched cabinet doors give the room a sense of grace and motion that is entirely appropriate to the homeowners' aesthetic, given their fondness for the adventure of hot-air ballooning and active life style.
David Glasofer
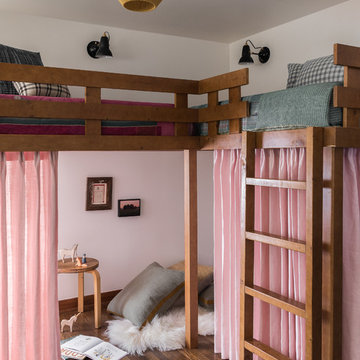
Haris Kenjar
Inspiration for a midcentury kids' bedroom in Seattle with white walls, medium hardwood floors and brown floor.
Inspiration for a midcentury kids' bedroom in Seattle with white walls, medium hardwood floors and brown floor.
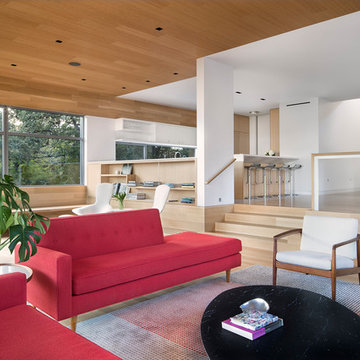
Paul Finkel
This is an example of a large midcentury formal open concept living room in Austin with white walls, light hardwood floors, no fireplace and no tv.
This is an example of a large midcentury formal open concept living room in Austin with white walls, light hardwood floors, no fireplace and no tv.
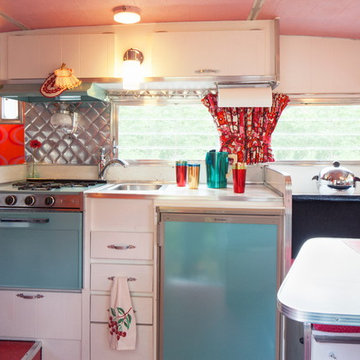
The owners of this 1967 Travel Trailer wanted to transform it into a Glamper, and take off on weekend adventures. A new fridge was installed, and the original range, hood, and heat vent were custom painted in Aqua. The ceiling is cotton candy pink Glitter Paint. Retro curtains add flower power. - Sally Painter Photography
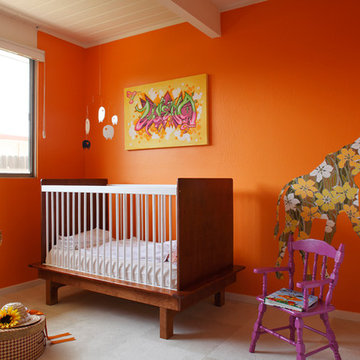
This Eichler home in Southern California shows that Eichler homes are perfect for active families. Imaginations run wild with open plans for playtime and adventure and the bright colors of Mid-Century furnishings are right at home in any room of an Eichler. Contact us with any questions on what you see here.
EichlerSoCal.com
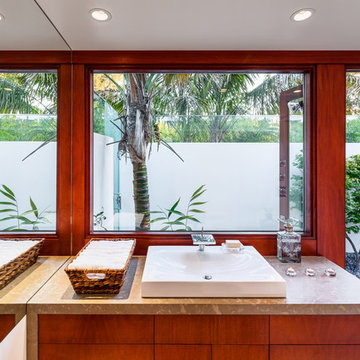
Ciro Coelho Photography
Inspiration for a midcentury bathroom in Santa Barbara.
Inspiration for a midcentury bathroom in Santa Barbara.
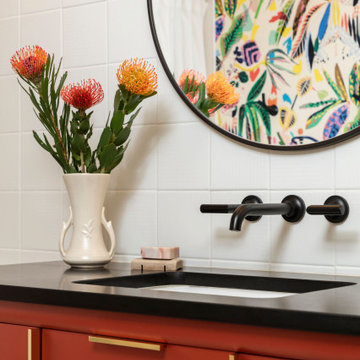
Photo of a mid-sized midcentury 3/4 bathroom in Denver with flat-panel cabinets, red cabinets, a one-piece toilet, white tile, ceramic tile, white walls, ceramic floors, an undermount sink, engineered quartz benchtops, black benchtops, a single vanity, a freestanding vanity and wallpaper.
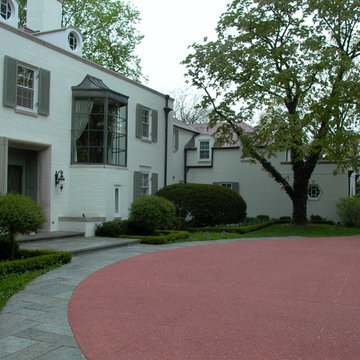
Scott Mehaffey, landscape architect
Inspiration for a mid-sized midcentury front yard partial sun driveway for spring in Chicago.
Inspiration for a mid-sized midcentury front yard partial sun driveway for spring in Chicago.
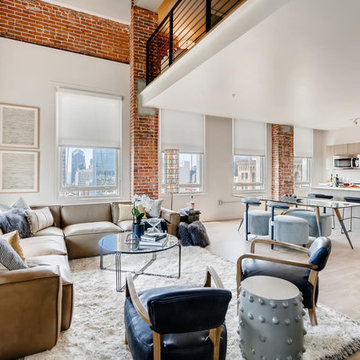
Mid-sized midcentury formal open concept living room in San Diego with white walls, light hardwood floors, no fireplace, no tv and beige floor.
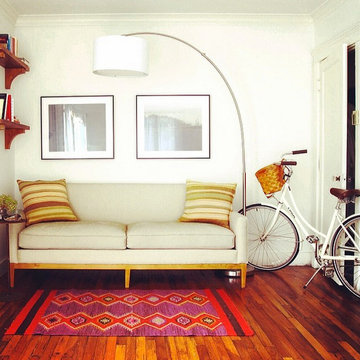
A good use of space with our midcentury modern inspired DRAPER sofa. Draper is a vintage 60's inspired sofa features a button tufted seat and back with a solid walnut base. A sofa James Bond could be seen sipping a martini on. Classic, sexy, and sophisticated...
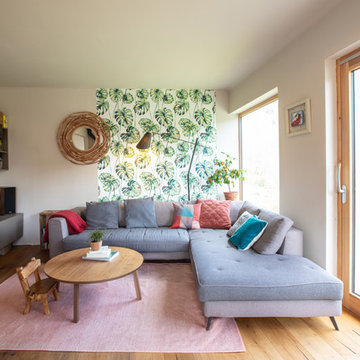
L'espace salon s'ouvre sur le jardin et la terrasse, le canapé d'angle s'ouvre sur le séjour ouvert.
Inspiration for a large midcentury open concept living room in Strasbourg with beige walls, dark hardwood floors, a wood stove, a freestanding tv, brown floor, a metal fireplace surround and wallpaper.
Inspiration for a large midcentury open concept living room in Strasbourg with beige walls, dark hardwood floors, a wood stove, a freestanding tv, brown floor, a metal fireplace surround and wallpaper.
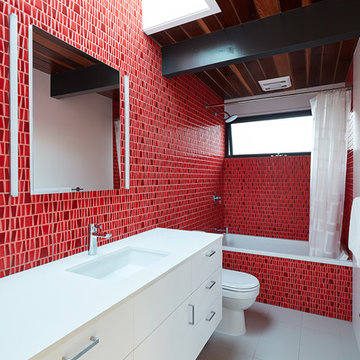
Klopf Architecture completely remodeled this once dark Eichler house in Palo Alto creating a more open, bright and functional family home. The reconfigured great room with new full height windows and sliding glass doors blends the indoors with the newly landscaped patio and seating areas outside. The former galley kitchen was relocated and was opened up to have clear sight lines through the great room and out to the patios and yard, including a large island and a beautiful walnut bar countertop with seating. An integrated small front addition was added allowing for a more spacious master bath and hall bath layouts. With the removal of the old brick fireplace, larger sliding glass doors and multiple skylights now flood the home with natural light.
The goals were to work within the Eichler style while creating a more open, indoor-outdoor flow and functional spaces, as well as a more efficient building envelope including a well insulated roof, providing solutions that many Eichler homeowners appreciate. The original entryway lacked unique details; the clients desired a more gracious front approach. The historic Eichler color palette was used to create a modern updated front facade.
Durable grey porcelain floor tiles unify the entire home, creating a continuous flow. They, along with white walls, provide a backdrop for the unique elements and materials to stand on their own, such as the brightly colored mosaic tiles, the walnut bar and furniture, and stained ceiling boards. A secondary living space was extended out to the patio with the addition of a bench and additional seating.
This Single family Eichler 4 bedroom 2 bath remodel is located in the heart of the Silicon Valley.
Klopf Architecture Project Team: John Klopf, Klara Kevane, and Ethan Taylor
Contractor: Coast to Coast Construction
Landscape Contractor: Discelli
Structural Engineer: Brian Dotson Consulting Engineer
Photography ©2018 Mariko Reed
Location: Palo Alto, CA
Year completed: 2017
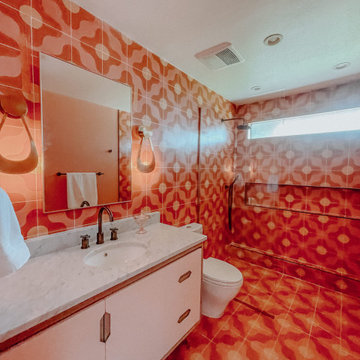
Design ideas for a large midcentury 3/4 bathroom in Los Angeles with flat-panel cabinets, purple cabinets, a curbless shower, orange tile, cement tile, marble benchtops, pink floor, an open shower, a single vanity and a freestanding vanity.
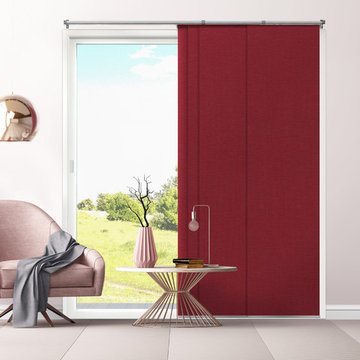
Chicology Room Darkening Eclipse Privacy Adjustable Cordless Sliding Panels are timeless and ideal for bringing stunning modern style and design into any home as well as being a safer solution for homes with children and pets. These versatile blackout blinds create an ideal solution to blocking out all light and it gives you 100% protection from harmful UV rays. The Eclipse Privacy Adjustable Cordless Sliding Panels block out glare and virtually all light. Control solar heat and create a sunscreen to protect your furniture, flooring as well as protecting artwork from fading. Chicology's Eclipse Privacy Cordless Adjustable Sliding Panels also help insulate homes from harsh winter tempatures making our privacy panels the best energy-efficient window treatments. The Eclipse Privacy Adjustable Cordless Sliding Panels are today's number one solution to creating a darker space. Highly versatile, effortless operated, sleek styled, energy-efficient, eco-friendly Eclipse Privacy Adjustable Cordless Sliding Panels are ideal for all window coverings from patio and French doors to contemporary stunning room dividers and closet doors. Create modern drama to any room with these versatile solid color privacy blackout cordless sliding panels.
Available in a wide variety of durable and modern natural woven materials with bold vibrant colors and fabrics, they are sleek, elegant, energy-efficient, cost effective, child and pet friendly. Pick a modern elegant material rich in texture that comes alive and hangs beautifully. Chicology Eclipse Room Darkening Adjustable Sliding Panels inspire a feeling of peace and harmony while also becoming an exploration or opt for a sleek, smooth, flowing, elegant fabric perfect for a ideal minimalist design. They are a designed to compliment your home decor and become a modern day solution to vertical blinds, with color-coordinated wider fabric panels, free of clacking sounds.
Designed with the customer in mind, we made installation a breeze. Included in the packing is all the hardware for ceiling and wall installation, and inside and outside frame mounts. The versatile telescopic gliding track is adjustable anywhere from 44 to 80-inches wide. For wider needs, two tracks can be installed next to each other for a unique and seamless appearance. Each of the four panels are 22-inches wide and 96 inches tall. Simply trim the panel height to what you need and install the bottom rails to coordinate with your panels and create a custom-look finish. Eliminate operating cords with our child and pet safe wand control. Slide the panels gracefully with effortless operation on a smooth durable track, these panels can open from right to left, left to right, and right down the center. Our safety features include the feature wand which make this an modern cordless panel system that is safe for young children and pets.
Measurement: Customizable SizeThis product is adjustable in both Width and Height. Width is adjustable from 44"" to 80"". Height is trimmable up to a maximum of 96"".
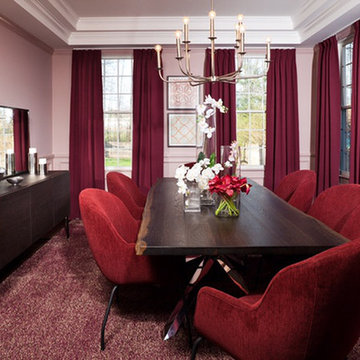
a burst of burgundy softened by the mauve walls, sets the stage for this midcentury dining room. a live edge black walnut dining table is surrounded by burgundy velvet dining chairs.
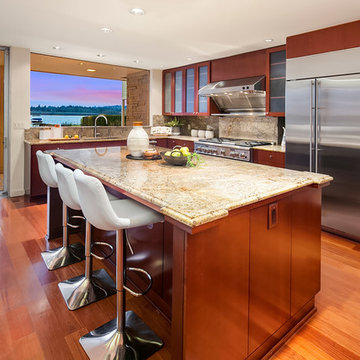
Kitchen area with white midcentury inspired barstools at kitchen island and hardwood floors.
Midcentury kitchen in Seattle.
Midcentury kitchen in Seattle.
1,794 Red Midcentury Home Design Photos
6



















