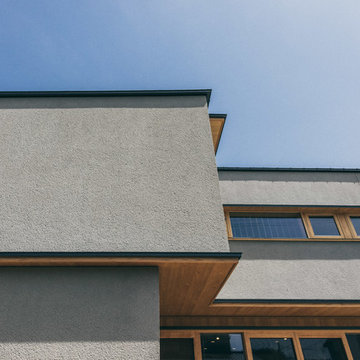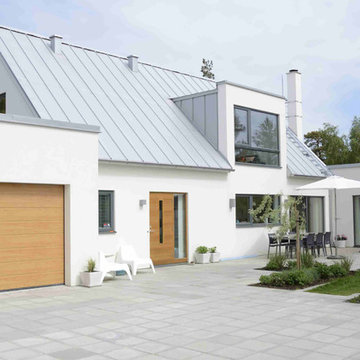Scandinavian Concrete Exterior Design Ideas
Refine by:
Budget
Sort by:Popular Today
1 - 20 of 50 photos
Item 1 of 3
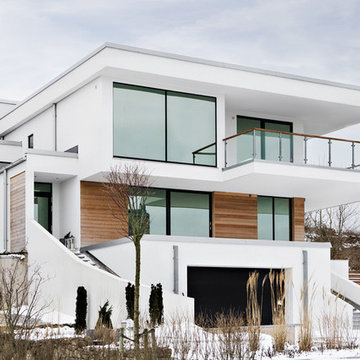
Photo of a mid-sized scandinavian three-storey concrete white exterior in Gothenburg with a flat roof.
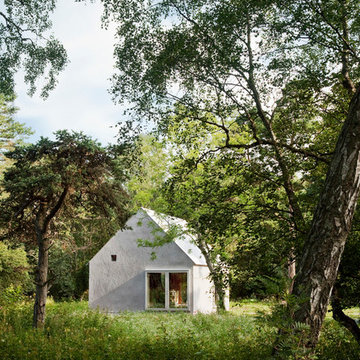
Design ideas for a small scandinavian two-storey concrete grey exterior in Stockholm with a gable roof.
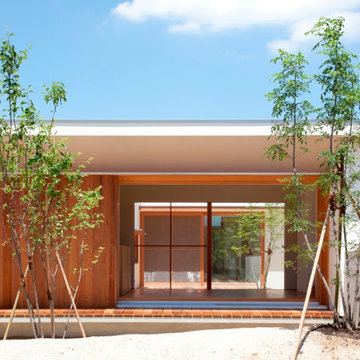
外観
This is an example of a mid-sized scandinavian one-storey concrete white house exterior in Nagoya with a shed roof and a metal roof.
This is an example of a mid-sized scandinavian one-storey concrete white house exterior in Nagoya with a shed roof and a metal roof.
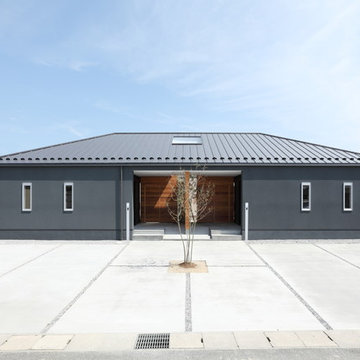
Design ideas for a large scandinavian one-storey concrete grey house exterior in Other with a hip roof and a metal roof.
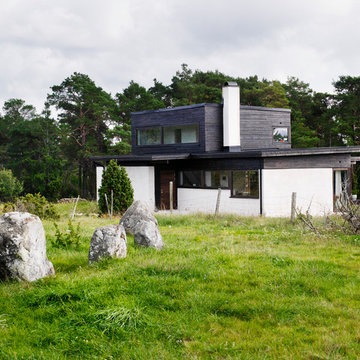
Fotograf: Carl Dahlstedt
Mid-sized scandinavian two-storey concrete white exterior in Stockholm with a flat roof.
Mid-sized scandinavian two-storey concrete white exterior in Stockholm with a flat roof.
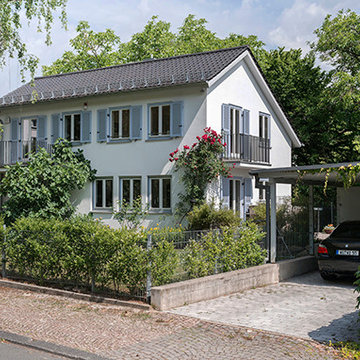
Alexander von Michalewsky
Photo of a mid-sized scandinavian two-storey concrete white exterior in Frankfurt with a gable roof.
Photo of a mid-sized scandinavian two-storey concrete white exterior in Frankfurt with a gable roof.
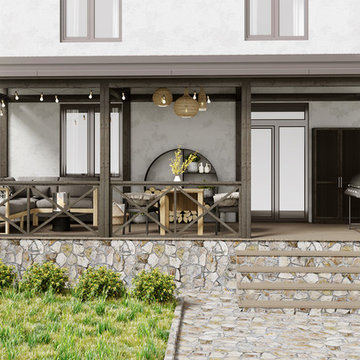
Design ideas for a mid-sized scandinavian two-storey concrete grey house exterior in Other.
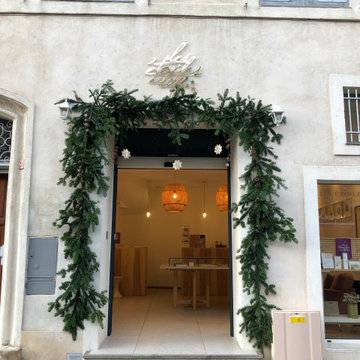
Lors des fêtes de fin d'année, cette jolie boutique de bijoux à Marseille a voulu apporter une touche "Green" sobre, élégante et naturelle pour réchauffer l'extérieur et pour le plaisir des passants.
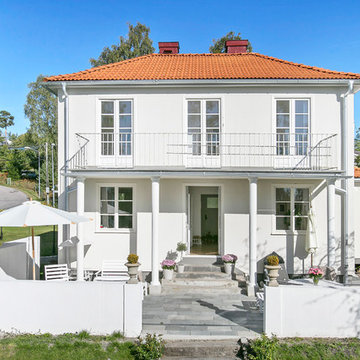
Design ideas for a large scandinavian two-storey concrete white exterior in Stockholm with a hip roof.
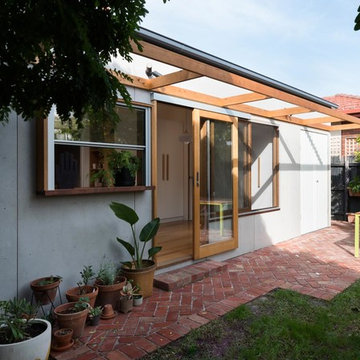
Modest cladding with large scale timber windows & sliding door to connect the dining area with the sunny courtyard
Small scandinavian one-storey concrete grey house exterior in Melbourne with a hip roof and a metal roof.
Small scandinavian one-storey concrete grey house exterior in Melbourne with a hip roof and a metal roof.
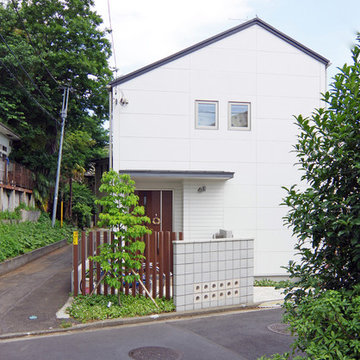
通りのアイストップが玄関のため、緩やかな境界にシンボルツリーにハナミズキを植えて目隠しとしている。
This is an example of a mid-sized scandinavian two-storey concrete white house exterior in Yokohama with a gable roof and a shingle roof.
This is an example of a mid-sized scandinavian two-storey concrete white house exterior in Yokohama with a gable roof and a shingle roof.
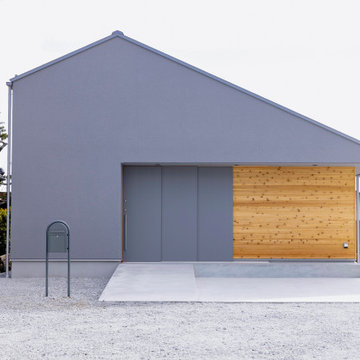
通り抜ける土間のある家
滋賀県野洲市の古くからの民家が立ち並ぶ敷地で530㎡の敷地にあった、古民家を解体し、住宅を新築する計画となりました。
南面、東面は、既存の民家が立ち並んでお、西側は、自己所有の空き地と、隣接して
同じく空き地があります。どちらの敷地も道路に接することのない敷地で今後、住宅を
建築する可能性は低い。このため、西面に開く家を計画することしました。
ご主人様は、バイクが趣味ということと、土間も希望されていました。そこで、
入り口である玄関から西面の空地に向けて住居空間を通り抜けるような開かれた
空間が作れないかと考えました。
この通り抜ける土間空間をコンセプト計画を行った。土間空間を中心に収納や居室部分
を配置していき、外と中を感じられる空間となってる。
広い敷地を生かし、平屋の住宅の計画となっていて東面から吹き抜けを通し、光を取り入れる計画となっている。西面は、大きく軒を出し、西日の対策と外部と内部を繋げる軒下空間
としています。
建物の奥へ行くほどプライベート空間が保たれる計画としています。
北側の玄関から西側のオープン敷地へと通り抜ける土間は、そこに訪れる人が自然と
オープンな敷地へと誘うような計画となっています。土間を中心に開かれた空間は、
外との繋がりを感じることができ豊かな気持ちになれる建物となりました。
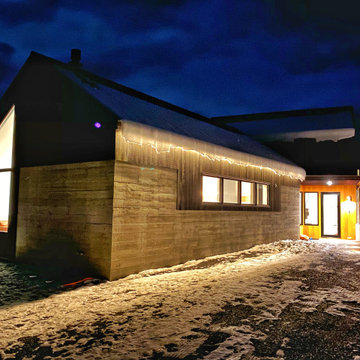
Integral landscape with interior spaces, wecloming entry with flat roof and steel structure
Photo of a mid-sized scandinavian concrete black house exterior in Burlington with a gable roof and a metal roof.
Photo of a mid-sized scandinavian concrete black house exterior in Burlington with a gable roof and a metal roof.
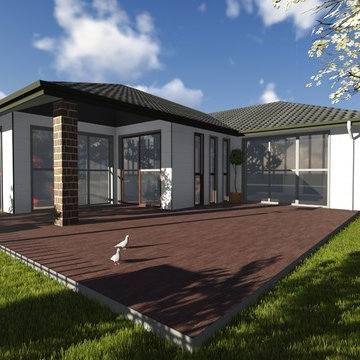
Y;Riad , B.Noureddine
This is an example of a large scandinavian one-storey concrete white exterior in Auckland.
This is an example of a large scandinavian one-storey concrete white exterior in Auckland.
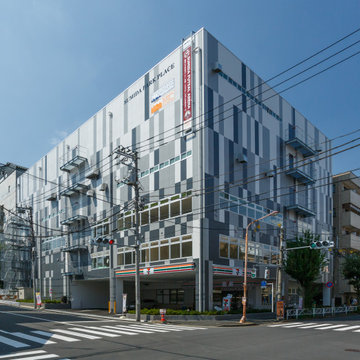
墨田区にある複合施設です。1階にセブンイレブン、演劇練習スタジオ 2階は貸室、3階は保育園、4階は貸倉庫、5階にフットサルコートがあります。
屋上はフットサルコート遮熱のため、屋上緑化にしています。夏涼しく、エアコンなしでもプレーできます。
Design ideas for an expansive scandinavian concrete grey exterior in Tokyo with a flat roof, a green roof and a grey roof.
Design ideas for an expansive scandinavian concrete grey exterior in Tokyo with a flat roof, a green roof and a grey roof.
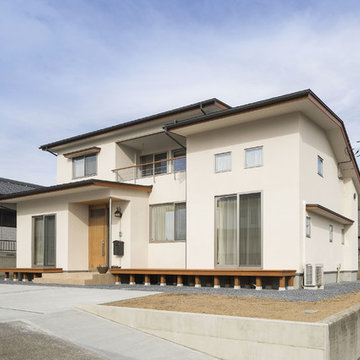
基本設計・照明設計・設備設計・収納設計・家具設計・インテリアデザイン
:堀口 理恵
Mid-sized scandinavian two-storey concrete white house exterior in Other with a gable roof and a metal roof.
Mid-sized scandinavian two-storey concrete white house exterior in Other with a gable roof and a metal roof.
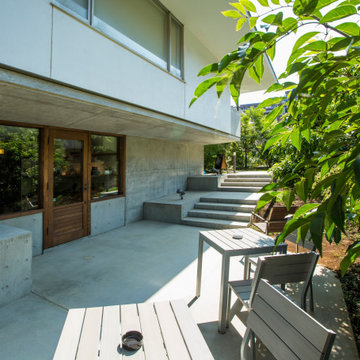
カフェの外観
アプローチ
Design ideas for a scandinavian two-storey concrete white house exterior in Other with a hip roof, a metal roof and a black roof.
Design ideas for a scandinavian two-storey concrete white house exterior in Other with a hip roof, a metal roof and a black roof.
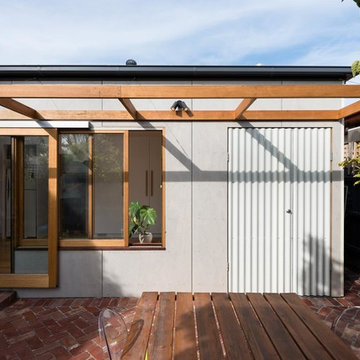
Modest cladding with large scale timber windows & sliding door to connect the dining area with the sunny courtyard
Small scandinavian one-storey concrete grey house exterior in Melbourne with a hip roof and a metal roof.
Small scandinavian one-storey concrete grey house exterior in Melbourne with a hip roof and a metal roof.
Scandinavian Concrete Exterior Design Ideas
1
