Victorian Concrete Exterior Design Ideas
Refine by:
Budget
Sort by:Popular Today
1 - 20 of 27 photos
Item 1 of 3
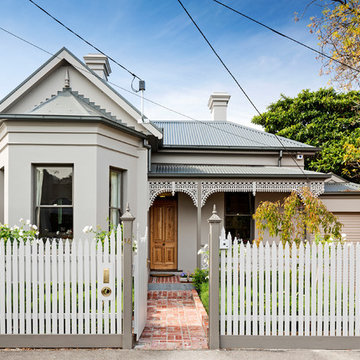
Part of the brief of this house was to revitalise and expand the home to cater for a rapidly growing family and its modern needs.
The result – a six bedroom family home that can once again stand proud and be admired for the next 100 years.
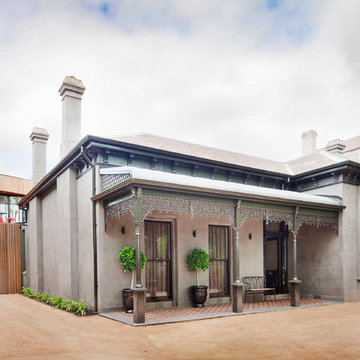
Shannon McGrath
This is an example of an expansive traditional one-storey concrete grey exterior in Melbourne with a hip roof.
This is an example of an expansive traditional one-storey concrete grey exterior in Melbourne with a hip roof.
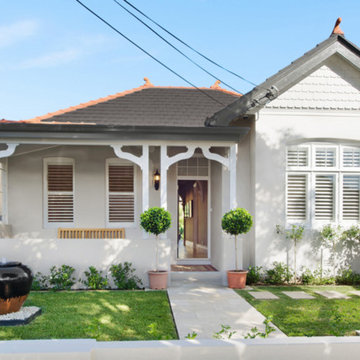
Photo of a mid-sized traditional one-storey concrete beige house exterior in Sydney with a gable roof.
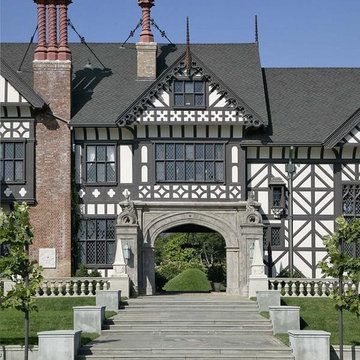
Large traditional three-storey concrete grey house exterior in Other with a gable roof and a shingle roof.
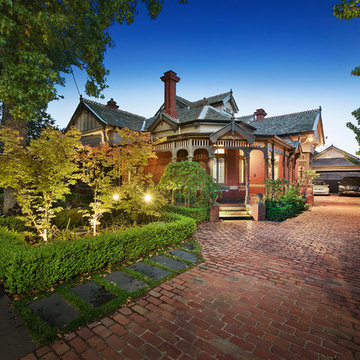
Dinography
Design ideas for a traditional two-storey concrete red exterior in Melbourne with a gable roof.
Design ideas for a traditional two-storey concrete red exterior in Melbourne with a gable roof.
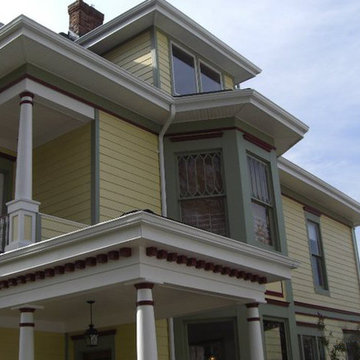
Extensive remodel to a 100 year old home in Staten Island
Photo of a large traditional three-storey concrete yellow exterior in New York.
Photo of a large traditional three-storey concrete yellow exterior in New York.
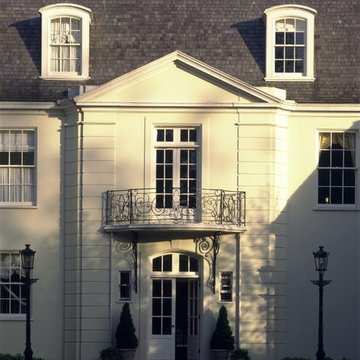
Inspiration for a large traditional three-storey concrete white exterior in San Francisco with a clipped gable roof.
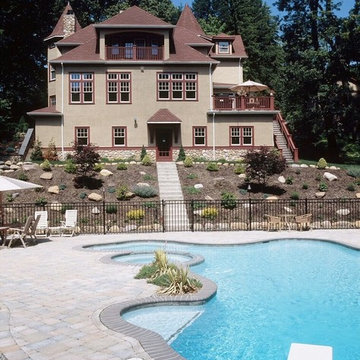
Inspiration for a large traditional three-storey concrete beige exterior in New York with a gable roof.
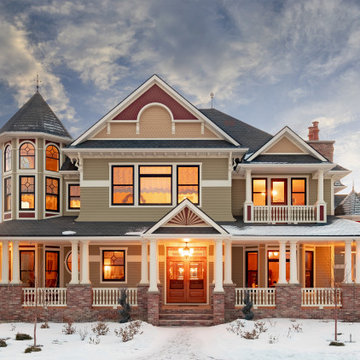
Front porch of Victorian home
Inspiration for a traditional two-storey concrete beige house exterior in Other with a shingle roof.
Inspiration for a traditional two-storey concrete beige house exterior in Other with a shingle roof.
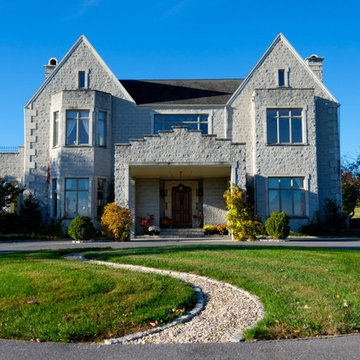
Design ideas for a mid-sized traditional two-storey concrete grey exterior in Richmond with a gable roof.
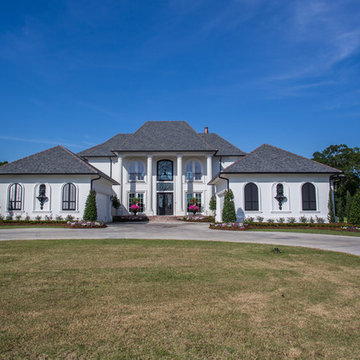
This is an example of an expansive traditional two-storey concrete white exterior in New Orleans.
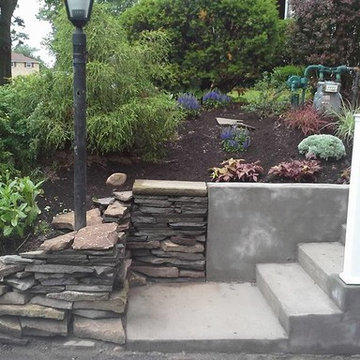
Removed old broken precast stairs. Formed, poured, and finished new stairs.
Photo of a mid-sized traditional one-storey concrete red exterior in New York with a gable roof.
Photo of a mid-sized traditional one-storey concrete red exterior in New York with a gable roof.
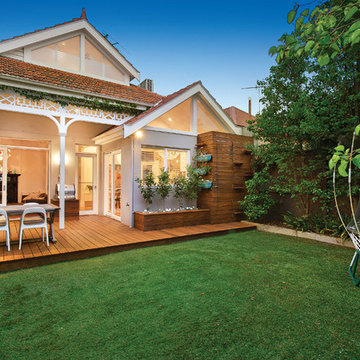
Mid-sized traditional two-storey concrete beige exterior in Melbourne with a gable roof.
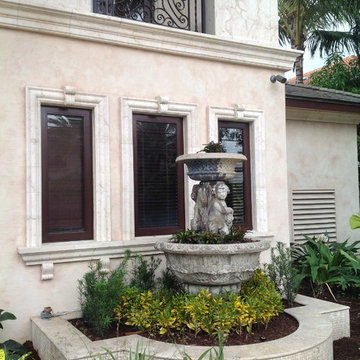
Planter / Fountain conversion, Landscaping
Photo of a mid-sized traditional two-storey concrete beige exterior in Miami.
Photo of a mid-sized traditional two-storey concrete beige exterior in Miami.
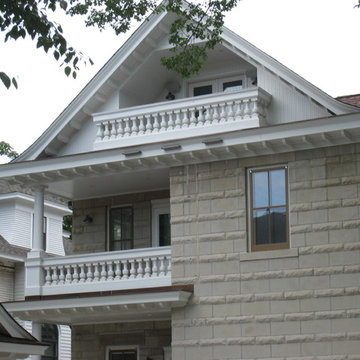
converted unfinished attic with hip roof to gable roof for walk-out and full master bedroom suite. Custom turned spindles to match original concrete spindles that are located on front porch
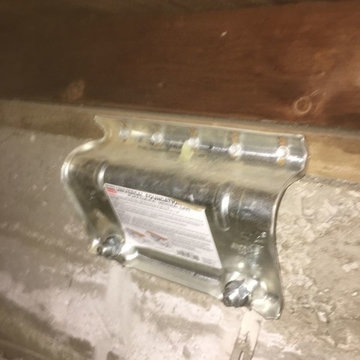
Design ideas for a traditional one-storey concrete house exterior in Los Angeles.
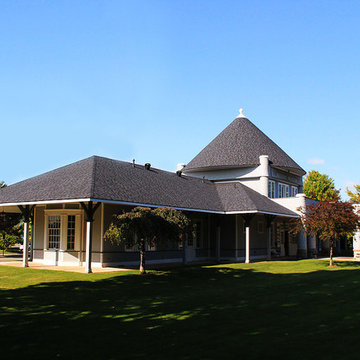
This is an example of a large traditional two-storey concrete grey exterior in Other with a clipped gable roof.
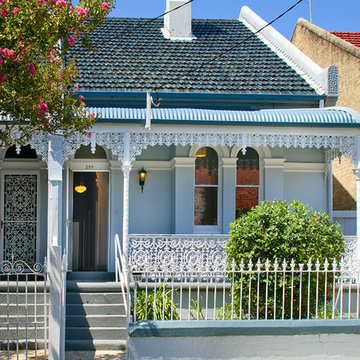
Pilcher Residential
Traditional one-storey concrete blue house exterior in Sydney with a shed roof and a shingle roof.
Traditional one-storey concrete blue house exterior in Sydney with a shed roof and a shingle roof.
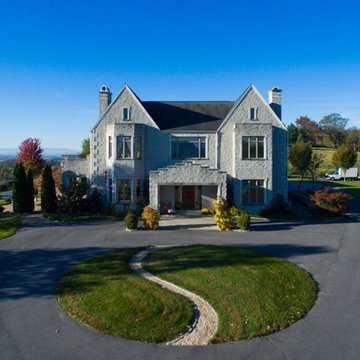
Photo of a mid-sized traditional two-storey concrete grey exterior in Richmond with a gable roof.
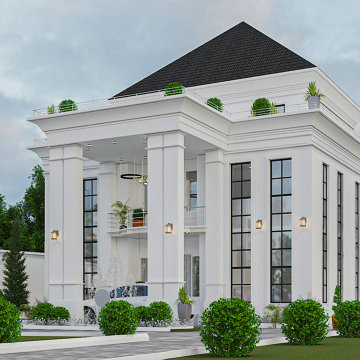
Photo of a large traditional two-storey concrete white duplex exterior in Other with a gable roof, a shingle roof, a black roof and shingle siding.
Victorian Concrete Exterior Design Ideas
1