Cathedral Ceilings 93 Scandinavian Home Design Photos
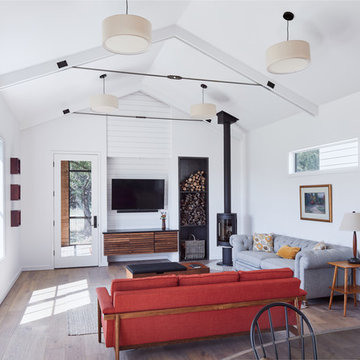
Photo of a scandinavian living room in Austin with white walls, medium hardwood floors, a wood stove, a wall-mounted tv and brown floor.
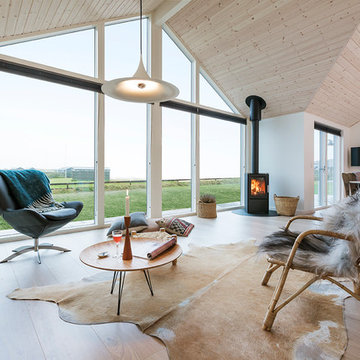
Photo of a mid-sized scandinavian formal open concept living room in Aarhus with white walls, painted wood floors, a wood stove and a wall-mounted tv.
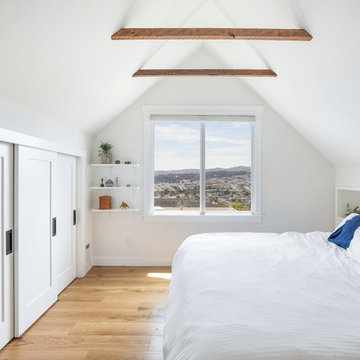
Design ideas for a mid-sized scandinavian master bedroom in San Francisco with white walls, medium hardwood floors and brown floor.
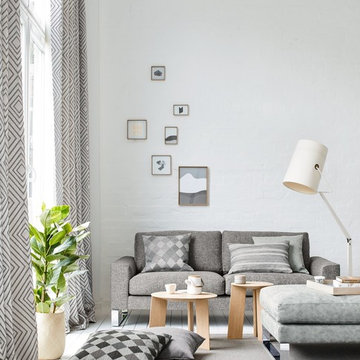
Jab Anstoetz
Photo of a small scandinavian enclosed family room in Other with white walls, painted wood floors, no fireplace, no tv and white floor.
Photo of a small scandinavian enclosed family room in Other with white walls, painted wood floors, no fireplace, no tv and white floor.
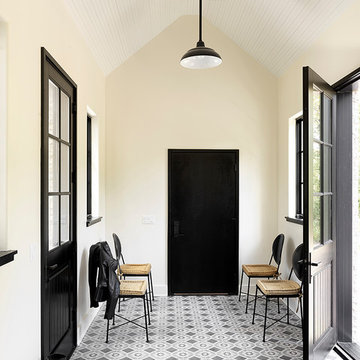
Cynthia Lynn Photography
Photo of a scandinavian entry hall in Chicago with yellow walls, a single front door, a black front door and grey floor.
Photo of a scandinavian entry hall in Chicago with yellow walls, a single front door, a black front door and grey floor.
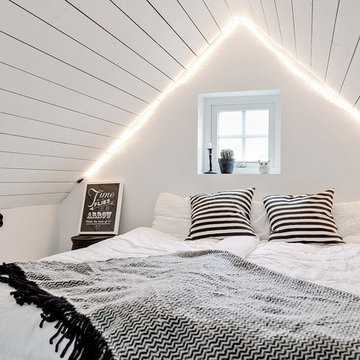
Bjurfors/ SE360
Inspiration for a small scandinavian guest bedroom in Malmo with white walls.
Inspiration for a small scandinavian guest bedroom in Malmo with white walls.
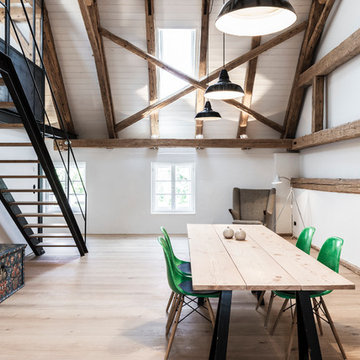
Fotograf: Benjamin A. Monn, München
Large scandinavian dining room in Munich with white walls, light hardwood floors and no fireplace.
Large scandinavian dining room in Munich with white walls, light hardwood floors and no fireplace.
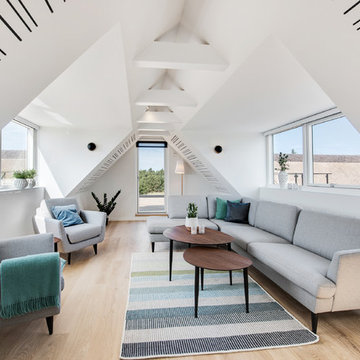
This is an example of a mid-sized scandinavian loft-style living room in Esbjerg with white walls, light hardwood floors, no fireplace and brown floor.
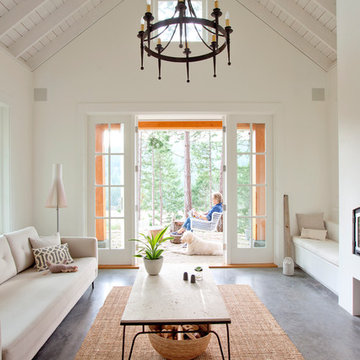
Janis Nicolay
Inspiration for a scandinavian living room in Vancouver with white walls and concrete floors.
Inspiration for a scandinavian living room in Vancouver with white walls and concrete floors.
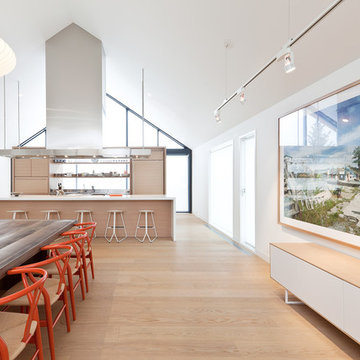
Set on a narrow lot in a private ski club development in Collingwood, Ontario, Canada, this hpuse is concieved as a contemporary reinterpretation of the traditional chalet. Its form retains the convention of a gable roof, yet is reduced to an elegant two storey volume in which the top floor slides forward, engaging an adjacent ski hill on axis with the chalet. The cantilever of the upper volume embodies a kinetic energy likened to that of a leading ski or a skier propelled in a forward trajectory. The lower level counter balances this movement with a rhythmic pattern of solid and void.
Architect: AKB - Atelier Kastelic Buffey.
Photography: Peter A. Sellar / www.photoklik.com
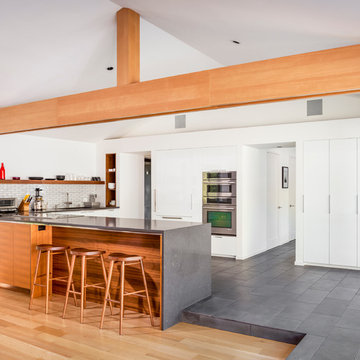
Kitchen & Dining
Photo by David Eichler
Photo of a scandinavian l-shaped eat-in kitchen in San Francisco with an undermount sink, flat-panel cabinets, white cabinets, quartzite benchtops, white splashback, subway tile splashback, stainless steel appliances, slate floors, a peninsula and grey floor.
Photo of a scandinavian l-shaped eat-in kitchen in San Francisco with an undermount sink, flat-panel cabinets, white cabinets, quartzite benchtops, white splashback, subway tile splashback, stainless steel appliances, slate floors, a peninsula and grey floor.
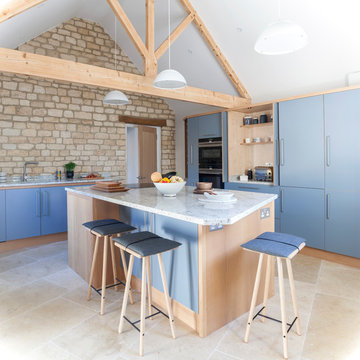
Our clients had inherited a dated, dark and cluttered kitchen that was in need of modernisation. With an open mind and a blank canvas, we were able to achieve this Scandinavian inspired masterpiece.
A light cobalt blue features on the island unit and tall doors, whilst the white walls and ceiling give an exceptionally airy feel without being too clinical, in part thanks to the exposed timber lintels and roof trusses.
Having been instructed to renovate the dining area and living room too, we've been able to create a place of rest and relaxation, turning old country clutter into new Scandinavian simplicity.
Marc Wilson
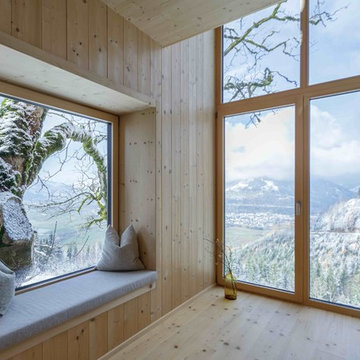
Small scandinavian hallway in Munich with brown walls, painted wood floors and brown floor.
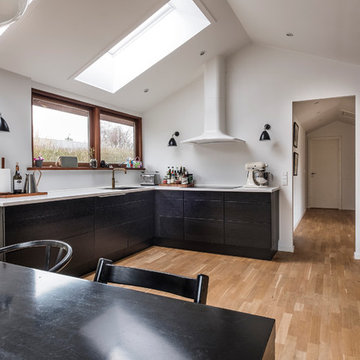
Black Oak Køkken
Fotograf: Morten Fog
This is an example of a scandinavian u-shaped eat-in kitchen in Copenhagen with flat-panel cabinets, black cabinets, white splashback, medium hardwood floors, a drop-in sink, black appliances, no island and beige floor.
This is an example of a scandinavian u-shaped eat-in kitchen in Copenhagen with flat-panel cabinets, black cabinets, white splashback, medium hardwood floors, a drop-in sink, black appliances, no island and beige floor.
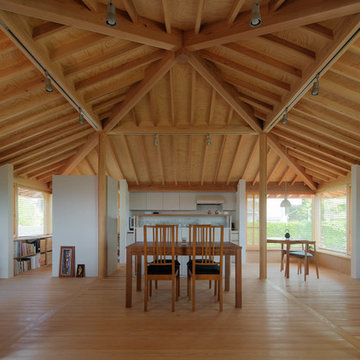
photo by Kenichi Suzuki
Design ideas for a mid-sized scandinavian open plan dining in Other with white walls, light hardwood floors, a standard fireplace, a stone fireplace surround and brown floor.
Design ideas for a mid-sized scandinavian open plan dining in Other with white walls, light hardwood floors, a standard fireplace, a stone fireplace surround and brown floor.
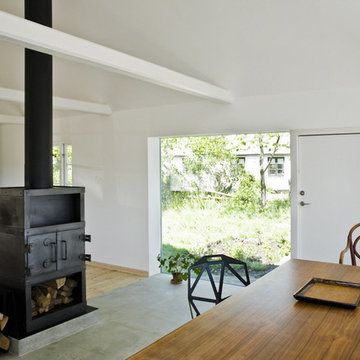
Inspiration for a scandinavian living room in Copenhagen with concrete floors and a wood stove.
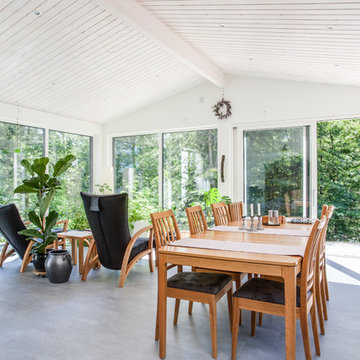
Inspiration for a scandinavian sunroom in Stockholm with a standard ceiling and grey floor.
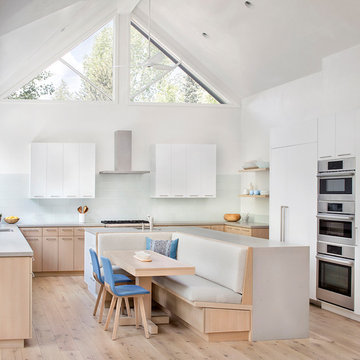
Inspiration for a scandinavian u-shaped eat-in kitchen with a single-bowl sink, flat-panel cabinets, white cabinets, white splashback, glass sheet splashback, stainless steel appliances, light hardwood floors, with island, beige floor and grey benchtop.
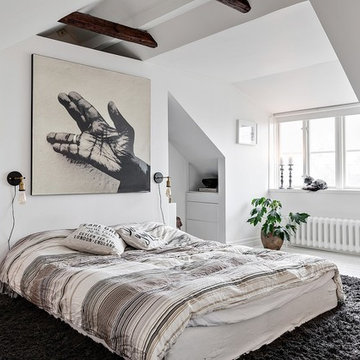
Bjurfors/ SE360
Inspiration for a mid-sized scandinavian master bedroom in Malmo with white walls, painted wood floors, no fireplace and white floor.
Inspiration for a mid-sized scandinavian master bedroom in Malmo with white walls, painted wood floors, no fireplace and white floor.
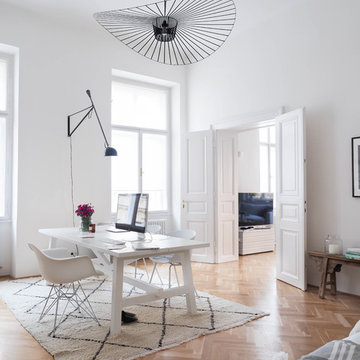
Svenja Brücker
Design ideas for a mid-sized scandinavian study room in Hanover with a freestanding desk, white walls, medium hardwood floors, brown floor and no fireplace.
Design ideas for a mid-sized scandinavian study room in Hanover with a freestanding desk, white walls, medium hardwood floors, brown floor and no fireplace.
Cathedral Ceilings 93 Scandinavian Home Design Photos
1


















