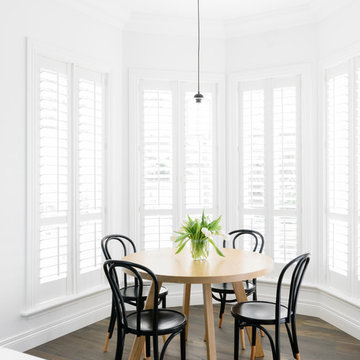Scandinavian Kitchen/Dining Combo Design Ideas
Refine by:
Budget
Sort by:Popular Today
41 - 60 of 1,594 photos
Item 1 of 3
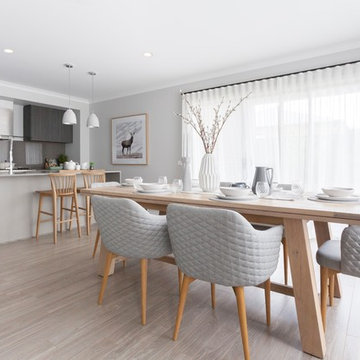
Dining Room at the Alpha Collection Essa home at the Arcadia Estate, Officer Victoria.
Design ideas for a scandinavian kitchen/dining combo in Melbourne with grey walls, light hardwood floors and beige floor.
Design ideas for a scandinavian kitchen/dining combo in Melbourne with grey walls, light hardwood floors and beige floor.
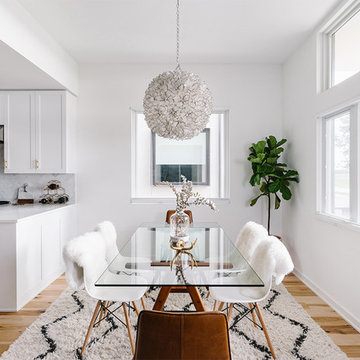
Completed in 2015, this project incorporates a Scandinavian vibe to enhance the modern architecture and farmhouse details. The vision was to create a balanced and consistent design to reflect clean lines and subtle rustic details, which creates a calm sanctuary. The whole home is not based on a design aesthetic, but rather how someone wants to feel in a space, specifically the feeling of being cozy, calm, and clean. This home is an interpretation of modern design without focusing on one specific genre; it boasts a midcentury master bedroom, stark and minimal bathrooms, an office that doubles as a music den, and modern open concept on the first floor. It’s the winner of the 2017 design award from the Austin Chapter of the American Institute of Architects and has been on the Tribeza Home Tour; in addition to being published in numerous magazines such as on the cover of Austin Home as well as Dwell Magazine, the cover of Seasonal Living Magazine, Tribeza, Rue Daily, HGTV, Hunker Home, and other international publications.
----
Featured on Dwell!
https://www.dwell.com/article/sustainability-is-the-centerpiece-of-this-new-austin-development-071e1a55
---
Project designed by the Atomic Ranch featured modern designers at Breathe Design Studio. From their Austin design studio, they serve an eclectic and accomplished nationwide clientele including in Palm Springs, LA, and the San Francisco Bay Area.
For more about Breathe Design Studio, see here: https://www.breathedesignstudio.com/
To learn more about this project, see here: https://www.breathedesignstudio.com/scandifarmhouse
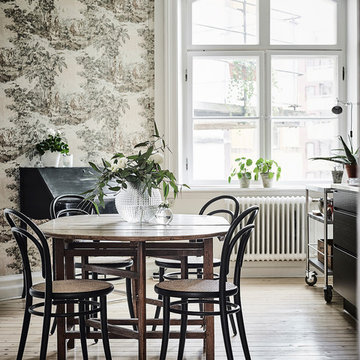
Anders Bergstedt
Inspiration for a mid-sized scandinavian kitchen/dining combo in Gothenburg with grey walls, light hardwood floors and no fireplace.
Inspiration for a mid-sized scandinavian kitchen/dining combo in Gothenburg with grey walls, light hardwood floors and no fireplace.
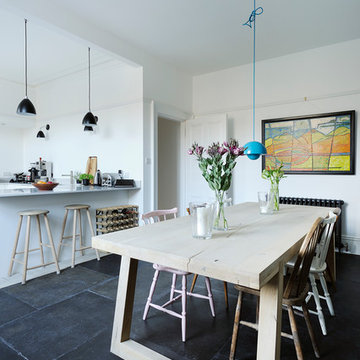
Minimal kitchen in renovated historic house in Ferryhill, Aberdeen. White kitchen with marble worktop and splashback. Original timber floor sanded and finished with white danish oil. Original flagstone flooring repaired. New cast iron radiator added. Copyright Copyright Nigel Rigden
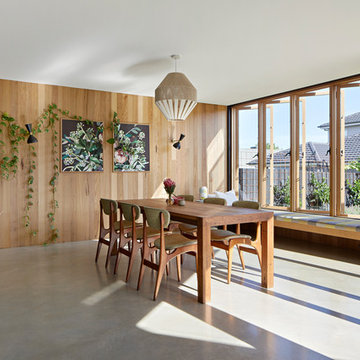
Tatjana Plitt
Inspiration for a scandinavian kitchen/dining combo in Melbourne with brown walls, concrete floors and grey floor.
Inspiration for a scandinavian kitchen/dining combo in Melbourne with brown walls, concrete floors and grey floor.
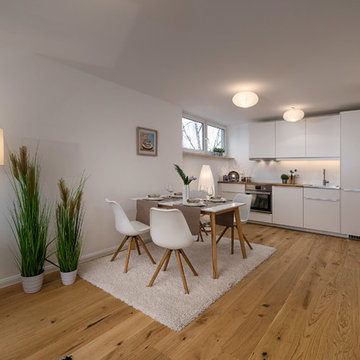
Mehringer Photography - real estate photography since 2011
Mid-sized scandinavian kitchen/dining combo in Munich with white walls, medium hardwood floors, no fireplace and brown floor.
Mid-sized scandinavian kitchen/dining combo in Munich with white walls, medium hardwood floors, no fireplace and brown floor.
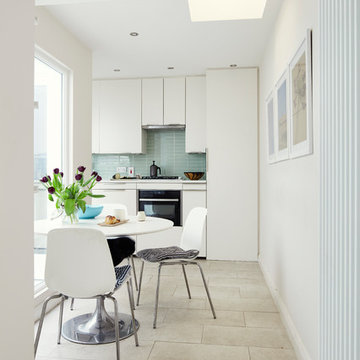
Philip Lauterbach
This is an example of a small scandinavian kitchen/dining combo in Dublin with white walls, porcelain floors, no fireplace and white floor.
This is an example of a small scandinavian kitchen/dining combo in Dublin with white walls, porcelain floors, no fireplace and white floor.
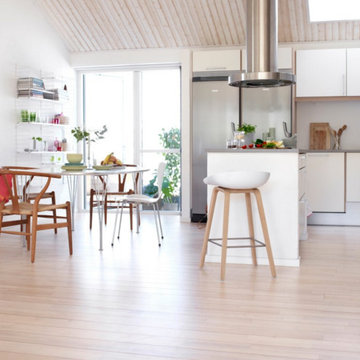
Mid-sized scandinavian kitchen/dining combo in Baltimore with white walls, light hardwood floors, no fireplace and beige floor.
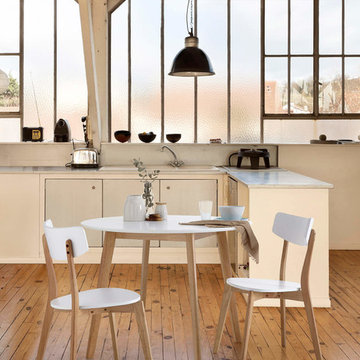
Design ideas for a mid-sized scandinavian kitchen/dining combo in Valencia with white walls, medium hardwood floors, no fireplace and brown floor.
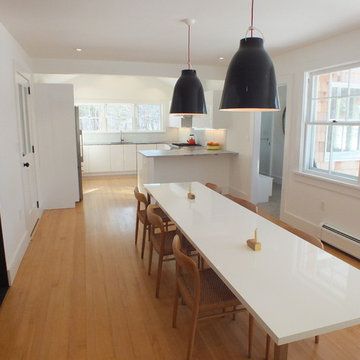
Photo of a mid-sized scandinavian kitchen/dining combo in Boston with white walls, light hardwood floors and no fireplace.
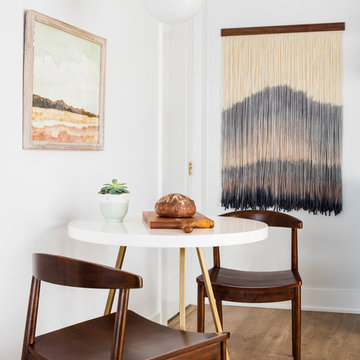
This one is near and dear to my heart. Not only is it in my own backyard, it is also the first remodel project I've gotten to do for myself! This space was previously a detached two car garage in our backyard. Seeing it transform from such a utilitarian, dingy garage to a bright and cheery little retreat was so much fun and so rewarding! This space was slated to be an AirBNB from the start and I knew I wanted to design it for the adventure seeker, the savvy traveler, and those who appreciate all the little design details . My goal was to make a warm and inviting space that our guests would look forward to coming back to after a full day of exploring the city or gorgeous mountains and trails that define the Pacific Northwest. I also wanted to make a few bold choices, like the hunter green kitchen cabinets or patterned tile, because while a lot of people might be too timid to make those choice for their own home, who doesn't love trying it on for a few days?At the end of the day I am so happy with how it all turned out!
---
Project designed by interior design studio Kimberlee Marie Interiors. They serve the Seattle metro area including Seattle, Bellevue, Kirkland, Medina, Clyde Hill, and Hunts Point.
For more about Kimberlee Marie Interiors, see here: https://www.kimberleemarie.com/
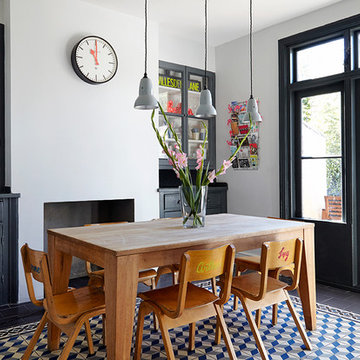
©Anna Stathaki
Design ideas for a mid-sized scandinavian kitchen/dining combo in London with white walls, a standard fireplace and a concrete fireplace surround.
Design ideas for a mid-sized scandinavian kitchen/dining combo in London with white walls, a standard fireplace and a concrete fireplace surround.
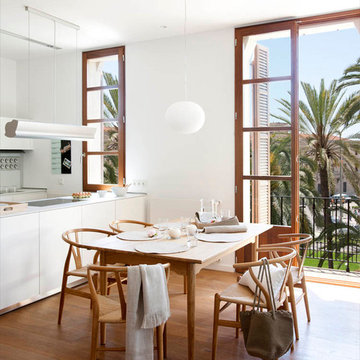
Inspiration for a mid-sized scandinavian kitchen/dining combo in Other with white walls, medium hardwood floors and no fireplace.
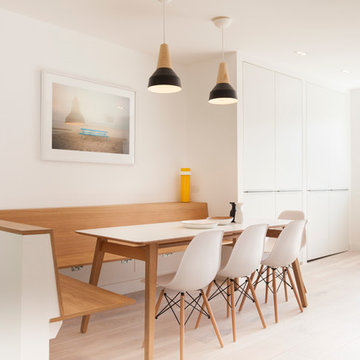
Renovation project in W2. Designer Tom Lousada. Photos by Amandine Alessandra
Design ideas for a mid-sized scandinavian kitchen/dining combo in London with white walls, light hardwood floors and no fireplace.
Design ideas for a mid-sized scandinavian kitchen/dining combo in London with white walls, light hardwood floors and no fireplace.
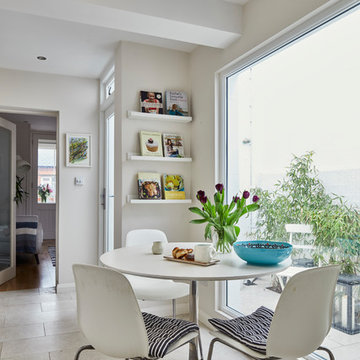
Philip Lauterbach
Small scandinavian kitchen/dining combo in Dublin with white walls, porcelain floors, no fireplace and white floor.
Small scandinavian kitchen/dining combo in Dublin with white walls, porcelain floors, no fireplace and white floor.
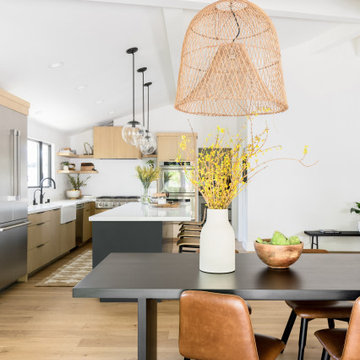
Inspiration for a mid-sized scandinavian kitchen/dining combo in Orange County with white walls, light hardwood floors, brown floor and vaulted.
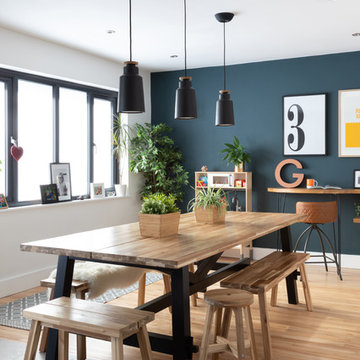
Photographer - Paul Craig
This is an example of a scandinavian kitchen/dining combo in Other with white walls, light hardwood floors and beige floor.
This is an example of a scandinavian kitchen/dining combo in Other with white walls, light hardwood floors and beige floor.
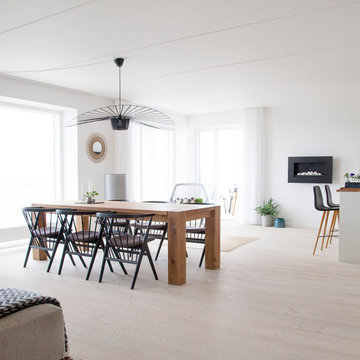
Pernille Enoch
Design ideas for a mid-sized scandinavian kitchen/dining combo in Copenhagen with white walls and light hardwood floors.
Design ideas for a mid-sized scandinavian kitchen/dining combo in Copenhagen with white walls and light hardwood floors.
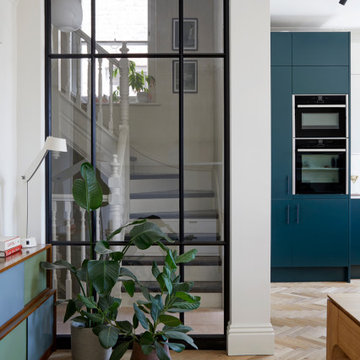
A Crittall style screen was added to improve light into the dark stairwell from the kitchen- dinibg area. A mid century side board and lamp add interest and funtion to the space.
Scandinavian Kitchen/Dining Combo Design Ideas
3
