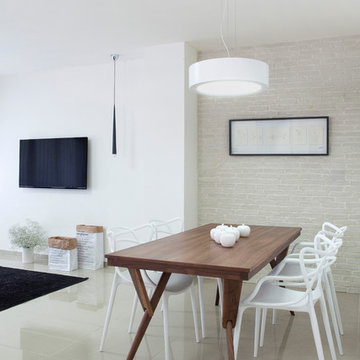Scandinavian Kitchen/Dining Combo Design Ideas
Refine by:
Budget
Sort by:Popular Today
61 - 80 of 1,592 photos
Item 1 of 3
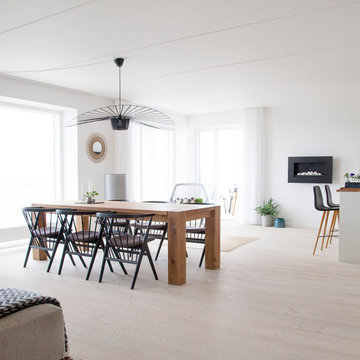
Pernille Enoch
Design ideas for a mid-sized scandinavian kitchen/dining combo in Copenhagen with white walls and light hardwood floors.
Design ideas for a mid-sized scandinavian kitchen/dining combo in Copenhagen with white walls and light hardwood floors.
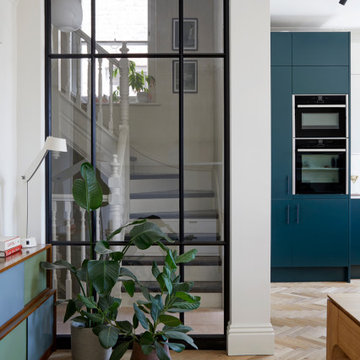
A Crittall style screen was added to improve light into the dark stairwell from the kitchen- dinibg area. A mid century side board and lamp add interest and funtion to the space.
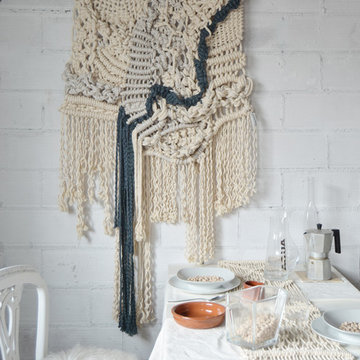
Interior styling and Macrame production by Ranran design.
We worked on a exquisite decoration research for a Nordic atmosphere for our client.
Working from research decoration, styling, solor palette, textiles and our unique and custom macrame piece
Photo and styling by Belen Senra
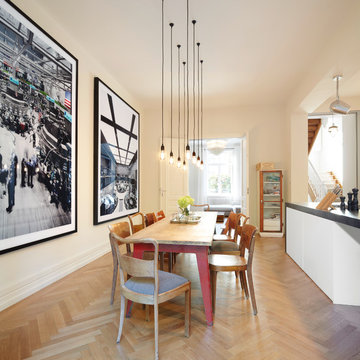
Inspiration for a scandinavian kitchen/dining combo in Frankfurt with white walls and light hardwood floors.
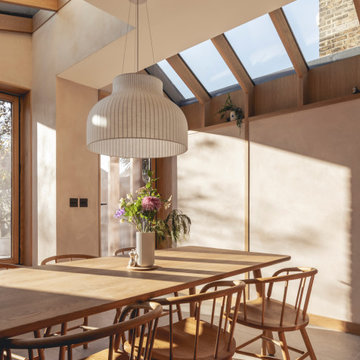
Earthy, warm colours and natural materials are a consistent feature in this sun-drenched home by @benjaminwilkesarc. The absorption of the dancing light by clay plasters makes for a calming and soothing concept in the timber framed extension to a Victorian family home.
Photography: @_billybolton
Plaster: Smooth Clay Plaster in NUD-03
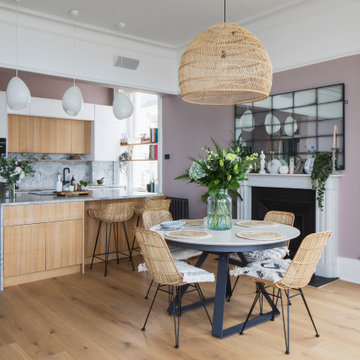
open plan kitchen
dining table
rattan chairs
rattan pendant
marble fire place
antique mirror
sash windows
glass pendant
sawn oak kitchen cabinet door
corian fronted kitchen cabinet door
marble kitchen island
bar stools
engineered wood flooring
brass kitchen handles
mylands soho house walls
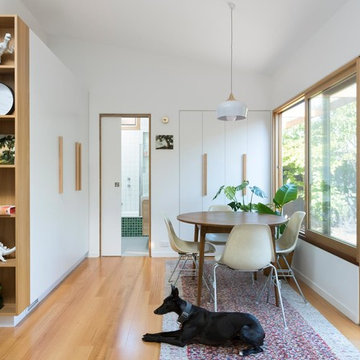
Maximum sunlight streams into this dining / kitchen area. A compact laundry sits behind bi-fold doors & the bathroom is tucked beside. White walls, timber doors & windows & highlight green tiles make this space light, bright & warm.
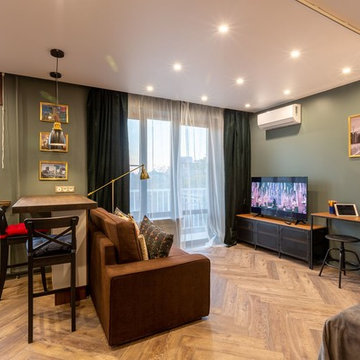
Brainstorm Buro +7 916 0602213
Inspiration for a mid-sized scandinavian kitchen/dining combo in Moscow with green walls, vinyl floors and brown floor.
Inspiration for a mid-sized scandinavian kitchen/dining combo in Moscow with green walls, vinyl floors and brown floor.
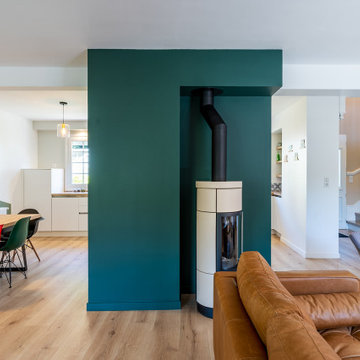
Mes clients désiraient une circulation plus fluide pour leur pièce à vivre et une ambiance plus chaleureuse et moderne.
Après une étude de faisabilité, nous avons décidé d'ouvrir une partie du mur porteur afin de créer un bloc central recevenant d'un côté les éléments techniques de la cuisine et de l'autre le poêle rotatif pour le salon. Dès l'entrée, nous avons alors une vue sur le grand salon.
La cuisine a été totalement retravaillée, un grand plan de travail et de nombreux rangements, idéal pour cette grande famille.
Côté salle à manger, nous avons joué avec du color zonning, technique de peinture permettant de créer un espace visuellement. Une grande table esprit industriel, un banc et des chaises colorées pour un espace dynamique et chaleureux.
Pour leur salon, mes clients voulaient davantage de rangement et des lignes modernes, j'ai alors dessiné un meuble sur mesure aux multiples rangements et servant de meuble TV. Un canapé en cuir marron et diverses assises modulables viennent délimiter cet espace chaleureux et conviviale.
L'ensemble du sol a été changé pour un modèle en startifié chêne raboté pour apporter de la chaleur à la pièce à vivre.
Le mobilier et la décoration s'articulent autour d'un camaïeu de verts et de teintes chaudes pour une ambiance chaleureuse, moderne et dynamique.
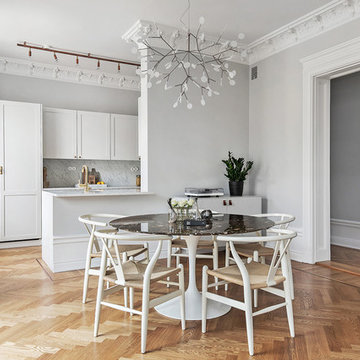
This is an example of a mid-sized scandinavian kitchen/dining combo in Stockholm with grey walls, medium hardwood floors and no fireplace.
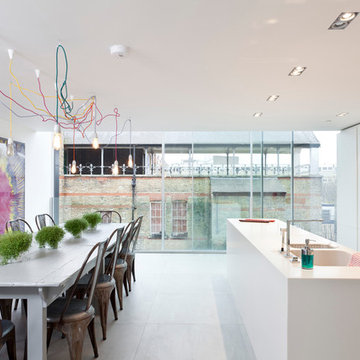
Attractive living as an architectural experiment: a 136-year-old water tower, a listed building with a spectacular 360-degree panorama view over the City of London. The task, to transform it into a superior residence, initially seemed an absolute impossibility. But when the owners came across architect Mike Collier, they had found a partner who was to make the impossible possible. The tower, which had been empty for decades, underwent radical renovation work and was extended by a four-storey cube containing kitchen, dining and living room - connected by glazed tunnels and a lift shaft. The kitchen, realised by Enclosure Interiors in Tunbridge Wells, Kent, with furniture from LEICHT is the very heart of living in this new building.
Shiny white matt-lacquered kitchen fronts (AVANCE-LR), tone-on-tone with the worktops, reflect the light in the room and thus create expanse and openness. The surface of the handle-less kitchen fronts has a horizontal relief embossing; depending on the light incidence, this results in a vitally structured surface. The free-standing preparation isle with its vertical side panels with a seamlessly integrated sink represents the transition between kitchen and living room. The fronts of the floor units facing the dining table were extended to the floor to do away with the plinth typical of most kitchens. Ceiling-high tall units on the wall provide plenty of storage space; the electrical appliances are integrated here invisible to the eye. Floor units on a high plinth which thus appear to be floating form the actual cooking centre within the kitchen, attached to the wall. A range of handle-less wall units concludes the glazed niche at the top.
LEICHT international: “Architecture and kitchen” in the centre of London. www.LeichtUSA.com
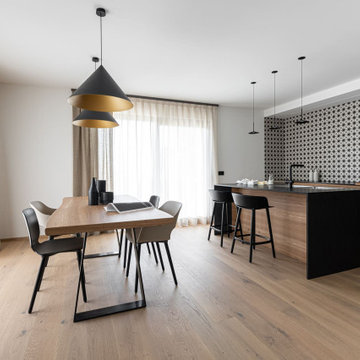
Luogo progettato a misura di cliente, una zona giorno open space, dove tutti gli spazi interagiscono tra loro in armonia, grazie allo sviluppo lineare degli arredi e alla continuità delle scelte materiche, rispettate in ogni aspetto del progetto.
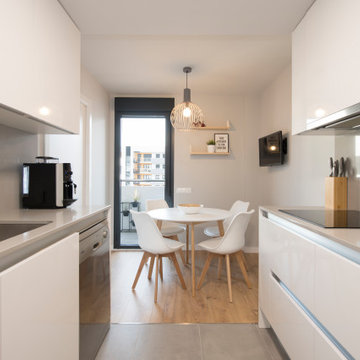
Photo of a mid-sized scandinavian kitchen/dining combo in Barcelona with white walls, porcelain floors and grey floor.
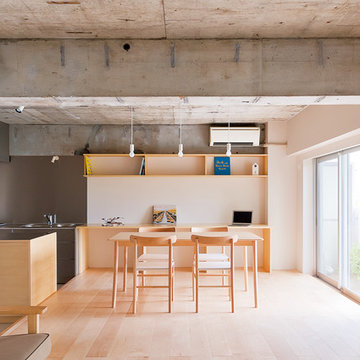
Photo by : RYOHEI HAMADA
Inspiration for a scandinavian kitchen/dining combo in Other with white walls, light hardwood floors and no fireplace.
Inspiration for a scandinavian kitchen/dining combo in Other with white walls, light hardwood floors and no fireplace.
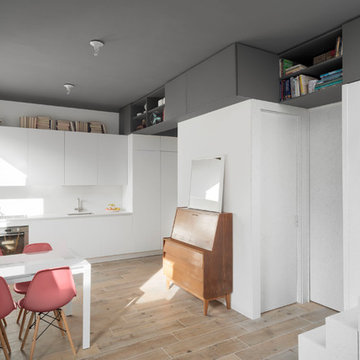
photos by Anna Positano
This is an example of a small scandinavian kitchen/dining combo in Other with white walls and porcelain floors.
This is an example of a small scandinavian kitchen/dining combo in Other with white walls and porcelain floors.
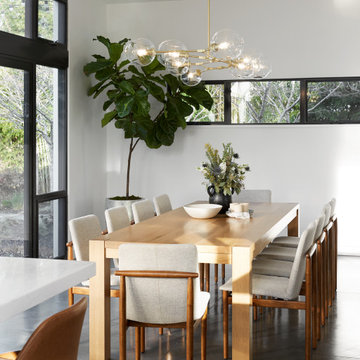
Large scandinavian kitchen/dining combo in San Francisco with white walls, concrete floors and grey floor.
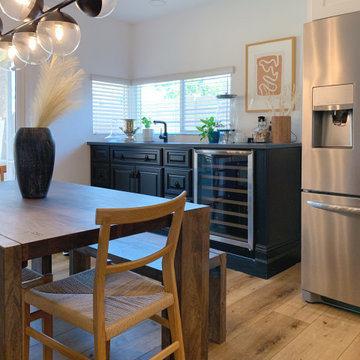
Design ideas for a mid-sized scandinavian kitchen/dining combo in Phoenix with white walls, medium hardwood floors, beige floor and vaulted.

Inspired by sandy shorelines on the California coast, this beachy blonde vinyl floor brings just the right amount of variation to each room. With the Modin Collection, we have raised the bar on luxury vinyl plank. The result is a new standard in resilient flooring. Modin offers true embossed in register texture, a low sheen level, a rigid SPC core, an industry-leading wear layer, and so much more.
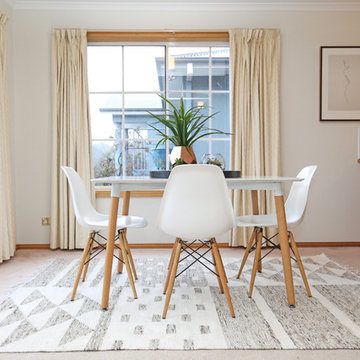
This is an example of a mid-sized scandinavian kitchen/dining combo in Hobart with white walls and carpet.
Scandinavian Kitchen/Dining Combo Design Ideas
4
