Scandinavian Living Design Ideas with a Library
Refine by:
Budget
Sort by:Popular Today
21 - 40 of 1,674 photos
Item 1 of 3
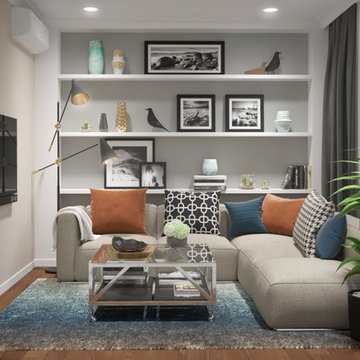
Месторасположение: Киев, Украина
Площадь: 70 м2
American way - стиль жизни, центром которого является мечта, дух свободы и стремление к счастью.
Дизайн этой квартиры индивидуальный и динамичный, но в то же время простой, удобный и функциональный- истинный американский стиль.
Комнаты светлые и просторные, удобные как для семейных встреч и дружеских посиделок, так и для уединения и приватности. Атмосфера квартиры располагает к полному комфорту и расслаблению, едва переступаешь порог дома.
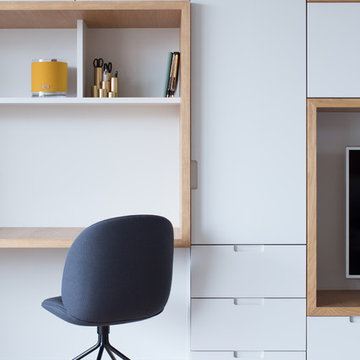
Philippe Billard
Design ideas for a large scandinavian living room in Paris with a library, grey walls, medium hardwood floors, a built-in media wall and brown floor.
Design ideas for a large scandinavian living room in Paris with a library, grey walls, medium hardwood floors, a built-in media wall and brown floor.
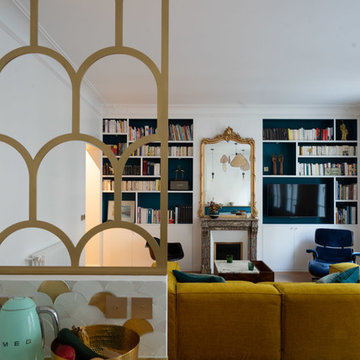
Thomas Leclerc
Photo of a mid-sized scandinavian open concept living room in Paris with white walls, a standard fireplace, a wall-mounted tv, a library, light hardwood floors, a stone fireplace surround and brown floor.
Photo of a mid-sized scandinavian open concept living room in Paris with white walls, a standard fireplace, a wall-mounted tv, a library, light hardwood floors, a stone fireplace surround and brown floor.
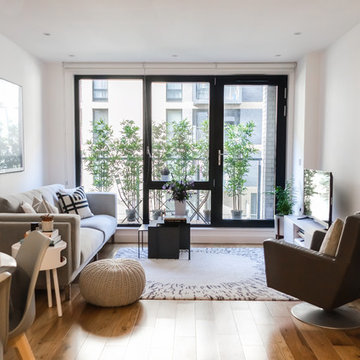
Homewings designer Francesco created a beautiful scandi living space for Hsiu. The room is an open plan kitchen/living area so it was important to create segments within the space. The cost effective ikea rug frames the seating area perfectly and the Marks and Spencer knitted pouffe is multi functional as a foot rest and spare seat. The room is calm and stylish with that air of scandi charm.
Designer credit: Francesco Savini
Photo credit: Douglas Pulman
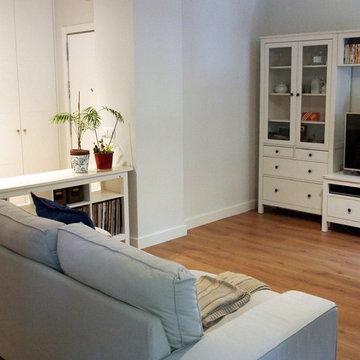
Design ideas for a mid-sized scandinavian open concept living room in Madrid with white walls, no fireplace, a library, a built-in media wall, laminate floors and brown floor.
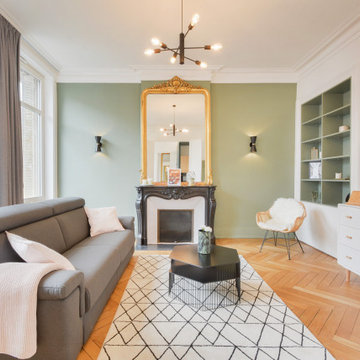
Design ideas for a mid-sized scandinavian living room in Nancy with a library, green walls, light hardwood floors, a standard fireplace and a stone fireplace surround.
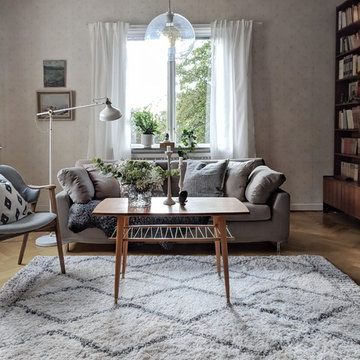
Vackert vardagsrum med flera ljusinsläpp.
Foto: Janna Herder/Herder Home
Design ideas for a scandinavian living room in Stockholm with a library, medium hardwood floors and brown floor.
Design ideas for a scandinavian living room in Stockholm with a library, medium hardwood floors and brown floor.
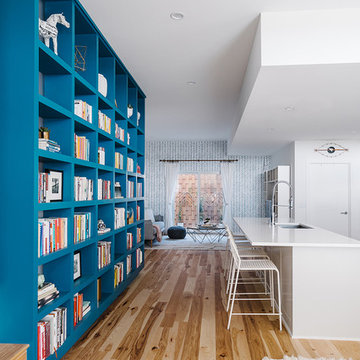
Completed in 2015, this project incorporates a Scandinavian vibe to enhance the modern architecture and farmhouse details. The vision was to create a balanced and consistent design to reflect clean lines and subtle rustic details, which creates a calm sanctuary. The whole home is not based on a design aesthetic, but rather how someone wants to feel in a space, specifically the feeling of being cozy, calm, and clean. This home is an interpretation of modern design without focusing on one specific genre; it boasts a midcentury master bedroom, stark and minimal bathrooms, an office that doubles as a music den, and modern open concept on the first floor. It’s the winner of the 2017 design award from the Austin Chapter of the American Institute of Architects and has been on the Tribeza Home Tour; in addition to being published in numerous magazines such as on the cover of Austin Home as well as Dwell Magazine, the cover of Seasonal Living Magazine, Tribeza, Rue Daily, HGTV, Hunker Home, and other international publications.
----
Featured on Dwell!
https://www.dwell.com/article/sustainability-is-the-centerpiece-of-this-new-austin-development-071e1a55
---
Project designed by the Atomic Ranch featured modern designers at Breathe Design Studio. From their Austin design studio, they serve an eclectic and accomplished nationwide clientele including in Palm Springs, LA, and the San Francisco Bay Area.
For more about Breathe Design Studio, see here: https://www.breathedesignstudio.com/
To learn more about this project, see here: https://www.breathedesignstudio.com/scandifarmhouse
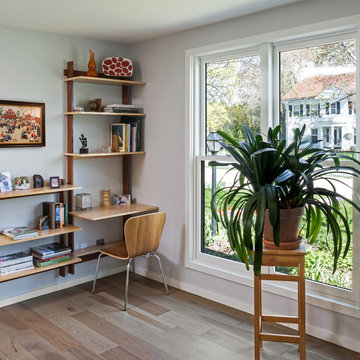
A sitting area with desk is right next to the living room and is a great little place to take care of minor tasks or read the mail.
Mid-sized scandinavian open concept living room in Milwaukee with a library, white walls and light hardwood floors.
Mid-sized scandinavian open concept living room in Milwaukee with a library, white walls and light hardwood floors.
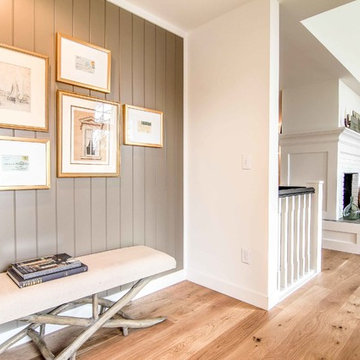
Allison Mathern Interior Design
Inspiration for a mid-sized scandinavian enclosed living room in Minneapolis with a library, white walls, light hardwood floors, a two-sided fireplace, a brick fireplace surround, no tv and brown floor.
Inspiration for a mid-sized scandinavian enclosed living room in Minneapolis with a library, white walls, light hardwood floors, a two-sided fireplace, a brick fireplace surround, no tv and brown floor.
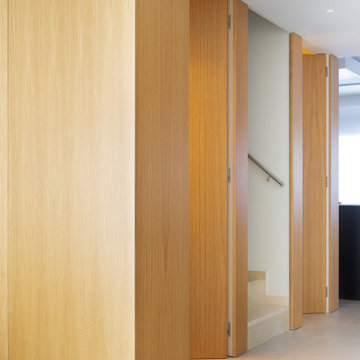
Mid-sized scandinavian open concept living room in Other with a library, white walls, porcelain floors, a corner tv and beige floor.
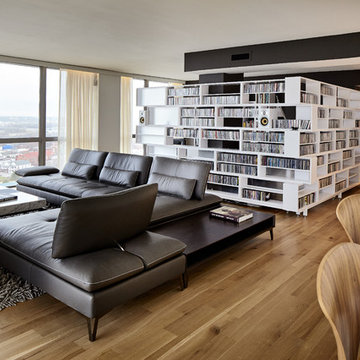
Striking display shelving wall painted in high gloss conversion varnish in this stylish modern condo remodel
Photos by Mike Sinclair Photography
Photo of a large scandinavian open concept living room with a library, beige walls, light hardwood floors, a freestanding tv, no fireplace and brown floor.
Photo of a large scandinavian open concept living room with a library, beige walls, light hardwood floors, a freestanding tv, no fireplace and brown floor.
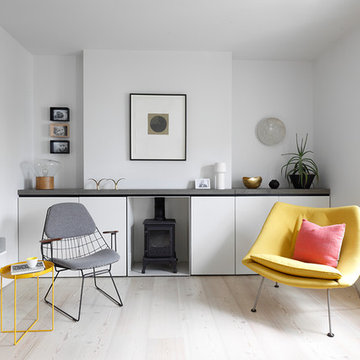
This is an example of a mid-sized scandinavian enclosed living room in London with a library, white walls, no tv, medium hardwood floors and beige floor.
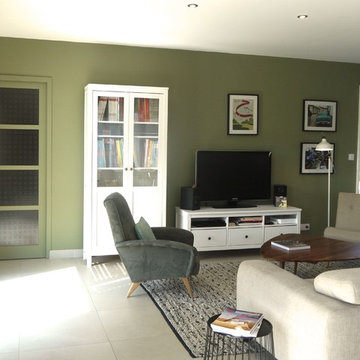
Jeux de textures et de couleurs pour cette pièce de vie d’inspiration scandinave. L’étude de MIINT a permis d’optimiser l’aménagement existant, de favoriser les besoins en rangement et de personnaliser ce lieu. Une véritable ambiance a été créée en accord avec la personnalité des propriétaires.
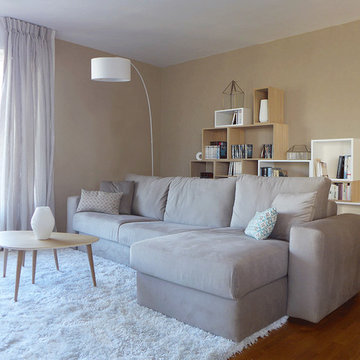
Skéa - Tiphaine Thomas
Voilà une pièce à vivre chaleureuse et reposante, dont le mobilier oscille entre des meubles d’artisanat très travaillés et des meubles de designer très épurés. On mélange ainsi des bois chauds (chêne, manguier) et des bois clairs (pin, frêne). On marie des teintes douces de blanc cassé, beige, grège et on accumule quelques beaux objets en métal filaires dorés.
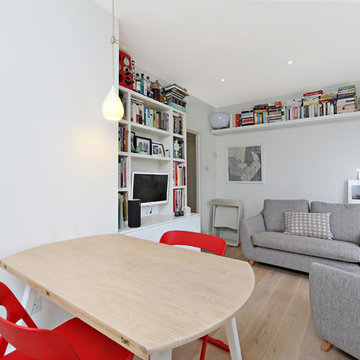
Inspiration for a small scandinavian open concept living room in London with a library, white walls, light hardwood floors, no fireplace and a wall-mounted tv.
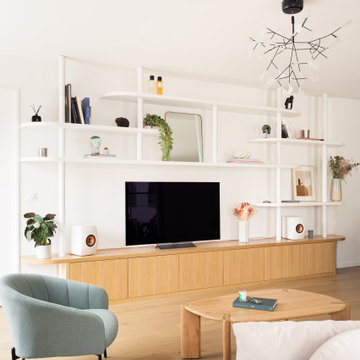
La douceur des courbes de la bibliothèque s’associe à la chaleur du bois.
Photo of a mid-sized scandinavian open concept living room in Paris with a library, white walls, light hardwood floors, no fireplace and a freestanding tv.
Photo of a mid-sized scandinavian open concept living room in Paris with a library, white walls, light hardwood floors, no fireplace and a freestanding tv.
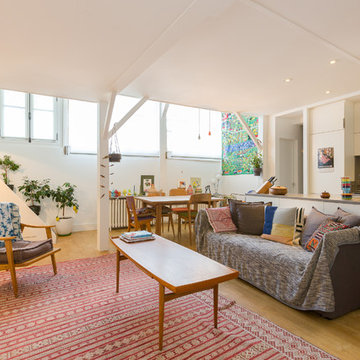
Opus Photo
Large scandinavian open concept living room in Paris with white walls, medium hardwood floors, a library, no fireplace and no tv.
Large scandinavian open concept living room in Paris with white walls, medium hardwood floors, a library, no fireplace and no tv.
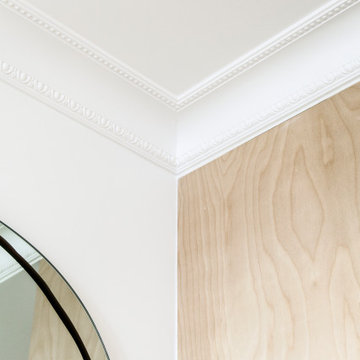
Photo : BCDF Studio
Mid-sized scandinavian open concept living room in Paris with a library, white walls, medium hardwood floors, a ribbon fireplace, a plaster fireplace surround, no tv and brown floor.
Mid-sized scandinavian open concept living room in Paris with a library, white walls, medium hardwood floors, a ribbon fireplace, a plaster fireplace surround, no tv and brown floor.
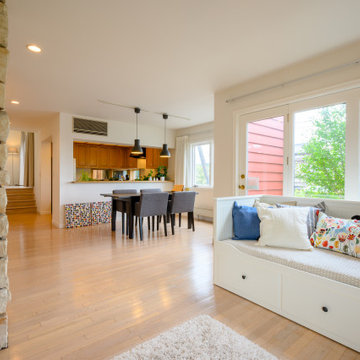
Inspiration for a large scandinavian open concept family room in Other with a library, white walls, light hardwood floors, no fireplace, a freestanding tv and beige floor.
Scandinavian Living Design Ideas with a Library
2



