Scandinavian Living Design Ideas with Concrete Floors
Refine by:
Budget
Sort by:Popular Today
141 - 160 of 508 photos
Item 1 of 3
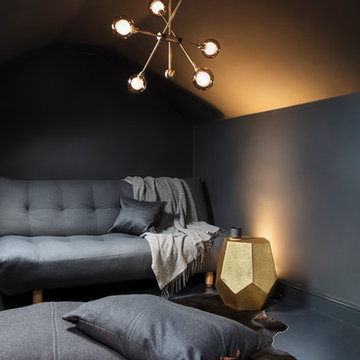
Nathalie Priem
Scandinavian loft-style living room in London with grey walls, concrete floors and grey floor.
Scandinavian loft-style living room in London with grey walls, concrete floors and grey floor.
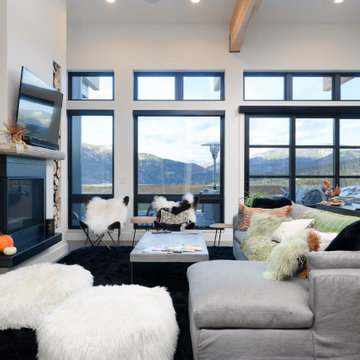
Inspiration for a scandinavian open concept living room in Other with white walls, concrete floors, a two-sided fireplace and a wall-mounted tv.
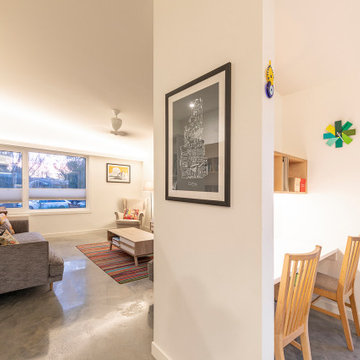
This is an example of a small scandinavian open concept family room in Canberra - Queanbeyan with white walls, concrete floors and grey floor.
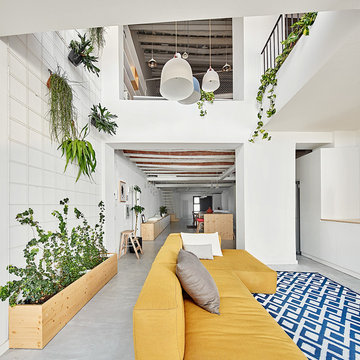
Fotógrafo José Hevia
Mid-sized scandinavian formal open concept living room in Barcelona with white walls, concrete floors and no fireplace.
Mid-sized scandinavian formal open concept living room in Barcelona with white walls, concrete floors and no fireplace.
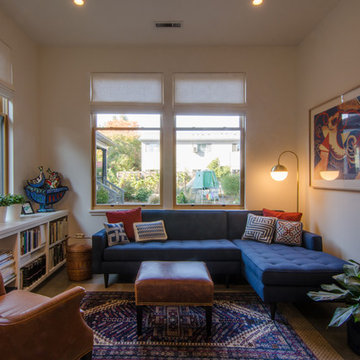
Photo by Polyphon Architecture
Inspiration for a small scandinavian formal open concept living room in Portland with white walls, concrete floors, no fireplace, no tv and grey floor.
Inspiration for a small scandinavian formal open concept living room in Portland with white walls, concrete floors, no fireplace, no tv and grey floor.
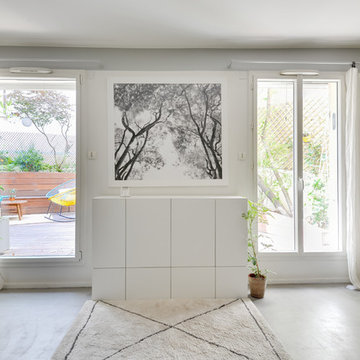
Appartement contemporain et épuré.
Mobilier scandinave an matériaux naturels.
La crédence et la bande au sol sont en carreaux de ciment. Le reste du sol est en béton ciré.
Un meuble cachant la TV a été dessiné sur mesure en valchromat, un matériau bio, et peint en blanc.
Tapis berbère au sol. Rideaux en lin.
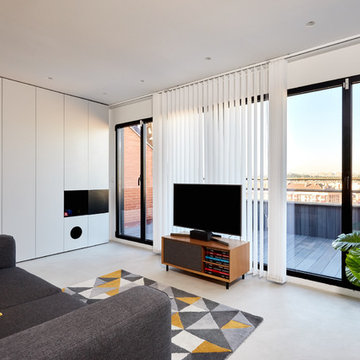
Las impresionantes vistas!
This is an example of a mid-sized scandinavian open concept living room in Madrid with grey walls, concrete floors, no fireplace, a freestanding tv and grey floor.
This is an example of a mid-sized scandinavian open concept living room in Madrid with grey walls, concrete floors, no fireplace, a freestanding tv and grey floor.
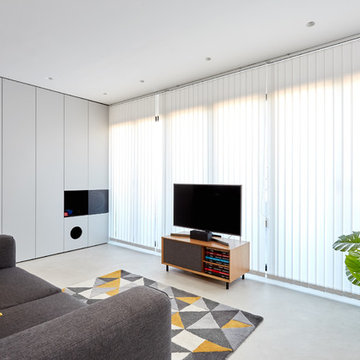
Las cortinas guardan una sorpresa detrás...
Inspiration for a mid-sized scandinavian open concept living room in Madrid with grey walls, concrete floors, no fireplace, a freestanding tv and grey floor.
Inspiration for a mid-sized scandinavian open concept living room in Madrid with grey walls, concrete floors, no fireplace, a freestanding tv and grey floor.
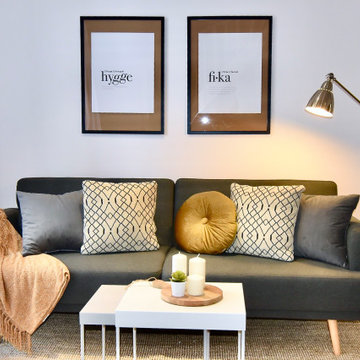
Alquilado una semana después de nuestra actuación!!
Home Staging realizado en apartamento de 50m2. Consta de dos espacios. Arriba dormitorio y baño. Abajo salón comedor con cocina americana y wc.
Fue un proyecto "llave en mano" donde nos encargamos de pintura, compra, montaje y colocación del mobiliario. Creando escenas para el reportaje fotográfico.
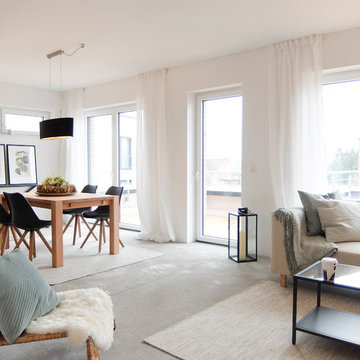
Dorothee Runnebohm Home Staging
Scandinavian living room in Bremen with white walls, concrete floors and grey floor.
Scandinavian living room in Bremen with white walls, concrete floors and grey floor.
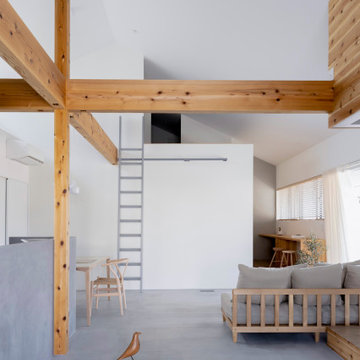
通り抜ける土間のある家
滋賀県野洲市の古くからの民家が立ち並ぶ敷地で530㎡の敷地にあった、古民家を解体し、住宅を新築する計画となりました。
南面、東面は、既存の民家が立ち並んでお、西側は、自己所有の空き地と、隣接して
同じく空き地があります。どちらの敷地も道路に接することのない敷地で今後、住宅を
建築する可能性は低い。このため、西面に開く家を計画することしました。
ご主人様は、バイクが趣味ということと、土間も希望されていました。そこで、
入り口である玄関から西面の空地に向けて住居空間を通り抜けるような開かれた
空間が作れないかと考えました。
この通り抜ける土間空間をコンセプト計画を行った。土間空間を中心に収納や居室部分
を配置していき、外と中を感じられる空間となってる。
広い敷地を生かし、平屋の住宅の計画となっていて東面から吹き抜けを通し、光を取り入れる計画となっている。西面は、大きく軒を出し、西日の対策と外部と内部を繋げる軒下空間
としています。
建物の奥へ行くほどプライベート空間が保たれる計画としています。
北側の玄関から西側のオープン敷地へと通り抜ける土間は、そこに訪れる人が自然と
オープンな敷地へと誘うような計画となっています。土間を中心に開かれた空間は、
外との繋がりを感じることができ豊かな気持ちになれる建物となりました。
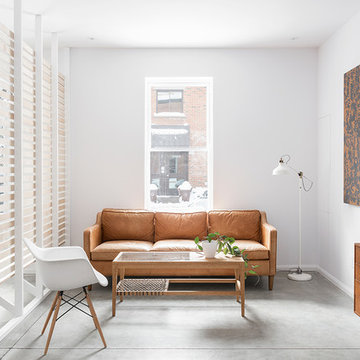
Jack Jérôme
Photo of a scandinavian enclosed living room in Montreal with white walls, concrete floors, no fireplace and grey floor.
Photo of a scandinavian enclosed living room in Montreal with white walls, concrete floors, no fireplace and grey floor.
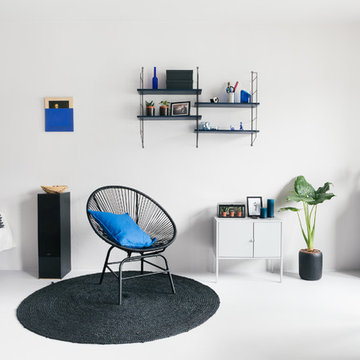
HEJM Foto
Design ideas for a small scandinavian open concept family room in Berlin with white walls and concrete floors.
Design ideas for a small scandinavian open concept family room in Berlin with white walls and concrete floors.
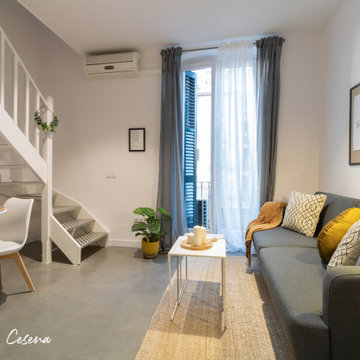
Este salón es ideal para relajarse, sentirse como en casa, he realizado su decoración a temporal, para que el mayor número de inquilinos o huéspedes se sientan cómodos.
El espacio tiene todo los elementos que necesita el inquilino sin sobrecargarlo, dejándolo amplio y ordenado.
Los colores y los materiales que he utilizado son una combinación ideal para darle un aire elegante, actual y cálido al conjunto.
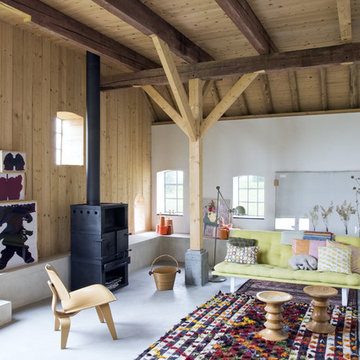
Fotografía: Raul Candales
Estilismo: Susana Ocaña
Design ideas for a mid-sized scandinavian formal enclosed living room in Barcelona with white walls, concrete floors, a wood stove, a metal fireplace surround and no tv.
Design ideas for a mid-sized scandinavian formal enclosed living room in Barcelona with white walls, concrete floors, a wood stove, a metal fireplace surround and no tv.
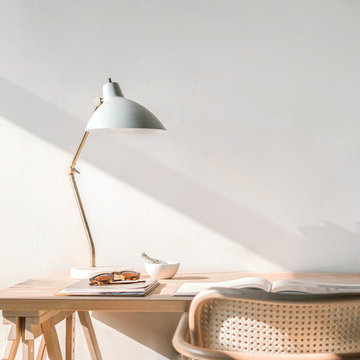
Interior Design Erin Roberts | Photography Huyen Do
Photo of a large scandinavian enclosed living room in New York with white walls, concrete floors, no fireplace and grey floor.
Photo of a large scandinavian enclosed living room in New York with white walls, concrete floors, no fireplace and grey floor.
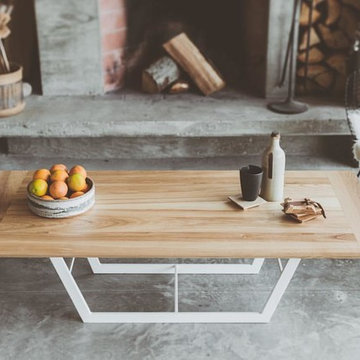
Design ideas for a large scandinavian open concept living room in New York with grey walls, concrete floors, a standard fireplace, a concrete fireplace surround and grey floor.
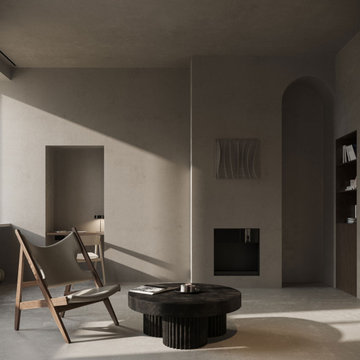
Appartamento di 140mq a Milano, diventa una dimora in il minimal mediterraneo incontra quello nordico. Elementi esili e forme scultorei instaurano un forte contrasto. Mentre la palette cromatica di basa sui toni del grigio caldo dei rivestimenti e sul tono del legno chiaro. Planimetria estremamente fluida dove i passaggi liberi ad arco si alternano con le porte e le strutture in vetro. Aria e luce sono protagoniste che riempiono e trasformano questo spazio.
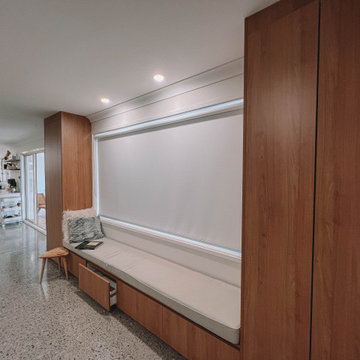
After the second fallout of the Delta Variant amidst the COVID-19 Pandemic in mid 2021, our team working from home, and our client in quarantine, SDA Architects conceived Japandi Home.
The initial brief for the renovation of this pool house was for its interior to have an "immediate sense of serenity" that roused the feeling of being peaceful. Influenced by loneliness and angst during quarantine, SDA Architects explored themes of escapism and empathy which led to a “Japandi” style concept design – the nexus between “Scandinavian functionality” and “Japanese rustic minimalism” to invoke feelings of “art, nature and simplicity.” This merging of styles forms the perfect amalgamation of both function and form, centred on clean lines, bright spaces and light colours.
Grounded by its emotional weight, poetic lyricism, and relaxed atmosphere; Japandi Home aesthetics focus on simplicity, natural elements, and comfort; minimalism that is both aesthetically pleasing yet highly functional.
Japandi Home places special emphasis on sustainability through use of raw furnishings and a rejection of the one-time-use culture we have embraced for numerous decades. A plethora of natural materials, muted colours, clean lines and minimal, yet-well-curated furnishings have been employed to showcase beautiful craftsmanship – quality handmade pieces over quantitative throwaway items.
A neutral colour palette compliments the soft and hard furnishings within, allowing the timeless pieces to breath and speak for themselves. These calming, tranquil and peaceful colours have been chosen so when accent colours are incorporated, they are done so in a meaningful yet subtle way. Japandi home isn’t sparse – it’s intentional.
The integrated storage throughout – from the kitchen, to dining buffet, linen cupboard, window seat, entertainment unit, bed ensemble and walk-in wardrobe are key to reducing clutter and maintaining the zen-like sense of calm created by these clean lines and open spaces.
The Scandinavian concept of “hygge” refers to the idea that ones home is your cosy sanctuary. Similarly, this ideology has been fused with the Japanese notion of “wabi-sabi”; the idea that there is beauty in imperfection. Hence, the marriage of these design styles is both founded on minimalism and comfort; easy-going yet sophisticated. Conversely, whilst Japanese styles can be considered “sleek” and Scandinavian, “rustic”, the richness of the Japanese neutral colour palette aids in preventing the stark, crisp palette of Scandinavian styles from feeling cold and clinical.
Japandi Home’s introspective essence can ultimately be considered quite timely for the pandemic and was the quintessential lockdown project our team needed.
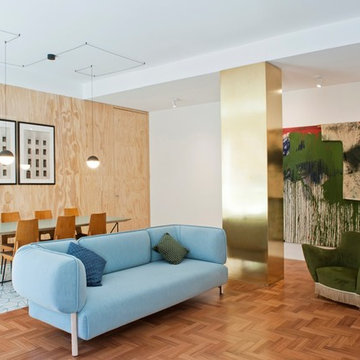
Le nuove pareti divisorie interne, chiudono plasticamente gli spazi e sono realizzate in pannelli di multistrato di legno, per differenziarsi dall'esistente. Le interruzioni materiche la colonna riflettente, la quinta in legno e l’innesto di cementine, determinano il soggiorno, dividono lo spazio in luoghi di passaggio, di convivialità e di osservazione.
Scandinavian Living Design Ideas with Concrete Floors
8



