Scandinavian Living Design Ideas with Concrete Floors
Refine by:
Budget
Sort by:Popular Today
101 - 120 of 502 photos
Item 1 of 3
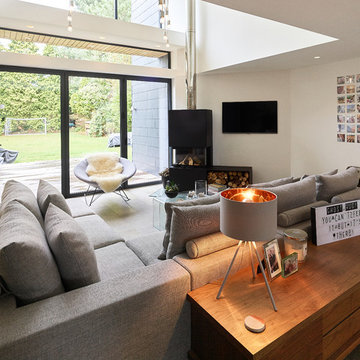
Paul Arthur
Photo of a large scandinavian open concept living room in West Midlands with white walls, concrete floors, a wood stove, a metal fireplace surround, a wall-mounted tv and grey floor.
Photo of a large scandinavian open concept living room in West Midlands with white walls, concrete floors, a wood stove, a metal fireplace surround, a wall-mounted tv and grey floor.
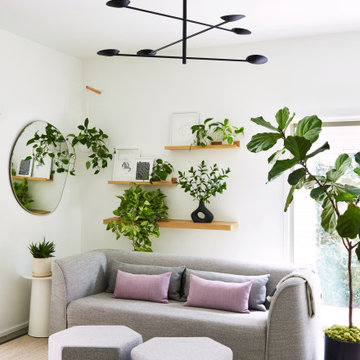
Inspiration for a mid-sized scandinavian open concept living room in Atlanta with white walls, concrete floors and grey floor.
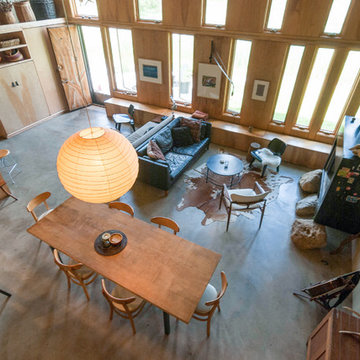
Design ideas for a large scandinavian open concept living room in Chicago with beige walls, concrete floors, a hanging fireplace, a plaster fireplace surround and no tv.
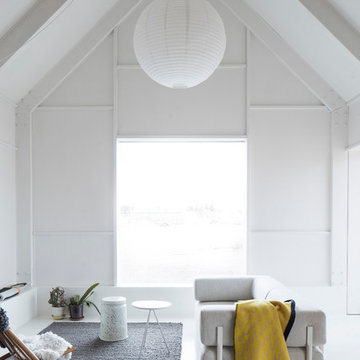
Foto: Markus Linderoth
Design ideas for a mid-sized scandinavian formal open concept living room in Malmo with white walls, concrete floors and no tv.
Design ideas for a mid-sized scandinavian formal open concept living room in Malmo with white walls, concrete floors and no tv.
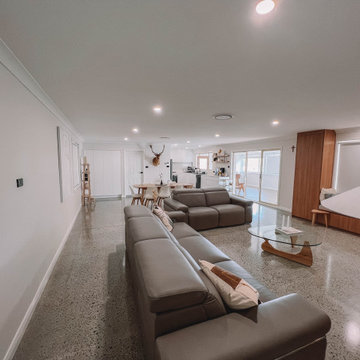
After the second fallout of the Delta Variant amidst the COVID-19 Pandemic in mid 2021, our team working from home, and our client in quarantine, SDA Architects conceived Japandi Home.
The initial brief for the renovation of this pool house was for its interior to have an "immediate sense of serenity" that roused the feeling of being peaceful. Influenced by loneliness and angst during quarantine, SDA Architects explored themes of escapism and empathy which led to a “Japandi” style concept design – the nexus between “Scandinavian functionality” and “Japanese rustic minimalism” to invoke feelings of “art, nature and simplicity.” This merging of styles forms the perfect amalgamation of both function and form, centred on clean lines, bright spaces and light colours.
Grounded by its emotional weight, poetic lyricism, and relaxed atmosphere; Japandi Home aesthetics focus on simplicity, natural elements, and comfort; minimalism that is both aesthetically pleasing yet highly functional.
Japandi Home places special emphasis on sustainability through use of raw furnishings and a rejection of the one-time-use culture we have embraced for numerous decades. A plethora of natural materials, muted colours, clean lines and minimal, yet-well-curated furnishings have been employed to showcase beautiful craftsmanship – quality handmade pieces over quantitative throwaway items.
A neutral colour palette compliments the soft and hard furnishings within, allowing the timeless pieces to breath and speak for themselves. These calming, tranquil and peaceful colours have been chosen so when accent colours are incorporated, they are done so in a meaningful yet subtle way. Japandi home isn’t sparse – it’s intentional.
The integrated storage throughout – from the kitchen, to dining buffet, linen cupboard, window seat, entertainment unit, bed ensemble and walk-in wardrobe are key to reducing clutter and maintaining the zen-like sense of calm created by these clean lines and open spaces.
The Scandinavian concept of “hygge” refers to the idea that ones home is your cosy sanctuary. Similarly, this ideology has been fused with the Japanese notion of “wabi-sabi”; the idea that there is beauty in imperfection. Hence, the marriage of these design styles is both founded on minimalism and comfort; easy-going yet sophisticated. Conversely, whilst Japanese styles can be considered “sleek” and Scandinavian, “rustic”, the richness of the Japanese neutral colour palette aids in preventing the stark, crisp palette of Scandinavian styles from feeling cold and clinical.
Japandi Home’s introspective essence can ultimately be considered quite timely for the pandemic and was the quintessential lockdown project our team needed.
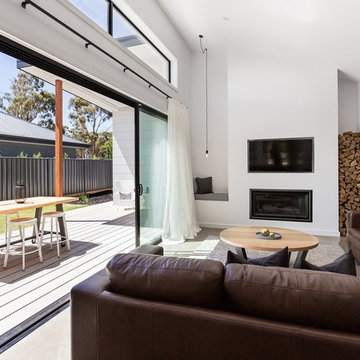
Design ideas for a large scandinavian open concept living room in Indianapolis with white walls, concrete floors, a ribbon fireplace, a metal fireplace surround, a built-in media wall and grey floor.
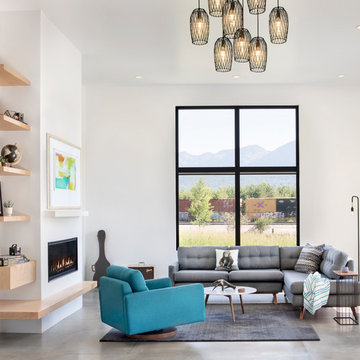
Gibeon Photography
Inspiration for a large scandinavian formal open concept living room in Other with white walls, concrete floors, grey floor and a ribbon fireplace.
Inspiration for a large scandinavian formal open concept living room in Other with white walls, concrete floors, grey floor and a ribbon fireplace.
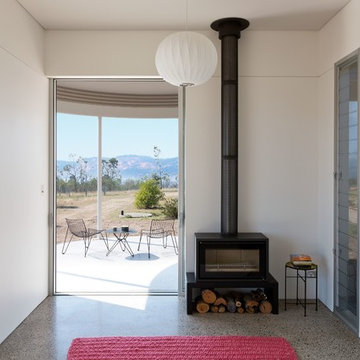
Photo by Tom Ferguson
This is an example of a scandinavian living room in Sydney with concrete floors, a wood stove and grey floor.
This is an example of a scandinavian living room in Sydney with concrete floors, a wood stove and grey floor.
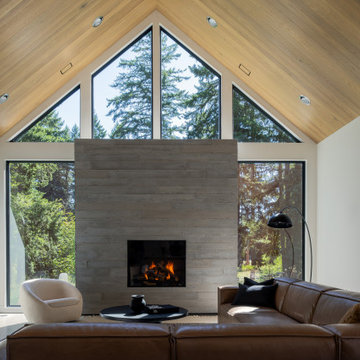
2stone concrete tile fireplace surround
Design ideas for a mid-sized scandinavian formal open concept living room in Seattle with white walls, concrete floors, a standard fireplace, a concrete fireplace surround, a wall-mounted tv, grey floor and vaulted.
Design ideas for a mid-sized scandinavian formal open concept living room in Seattle with white walls, concrete floors, a standard fireplace, a concrete fireplace surround, a wall-mounted tv, grey floor and vaulted.
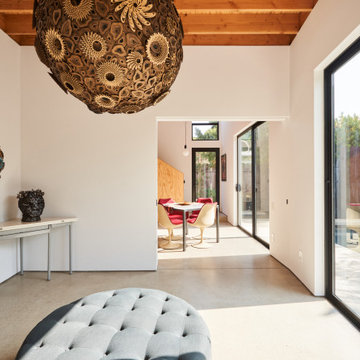
Design ideas for a small scandinavian open concept living room in Los Angeles with white walls, concrete floors, grey floor and exposed beam.
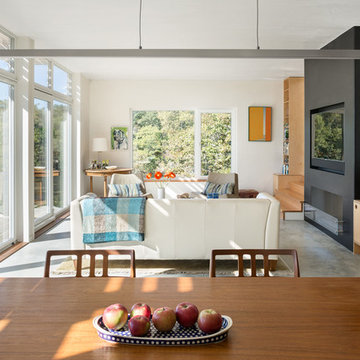
Trent Bell
This is an example of a mid-sized scandinavian open concept living room in Portland Maine with white walls, concrete floors, a ribbon fireplace, a concrete fireplace surround and a built-in media wall.
This is an example of a mid-sized scandinavian open concept living room in Portland Maine with white walls, concrete floors, a ribbon fireplace, a concrete fireplace surround and a built-in media wall.
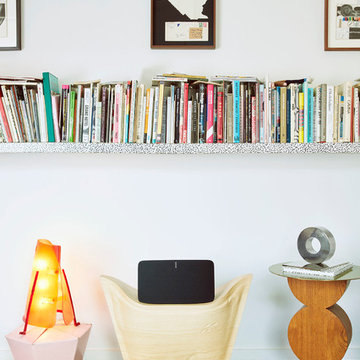
This is an example of a mid-sized scandinavian formal open concept living room in Other with white walls, concrete floors, no fireplace, no tv and grey floor.
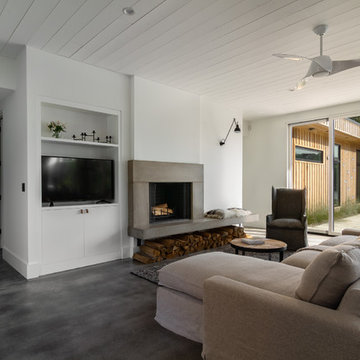
Nedoff Fotography
Inspiration for a large scandinavian open concept family room in Charlotte with white walls, concrete floors, a concrete fireplace surround and grey floor.
Inspiration for a large scandinavian open concept family room in Charlotte with white walls, concrete floors, a concrete fireplace surround and grey floor.
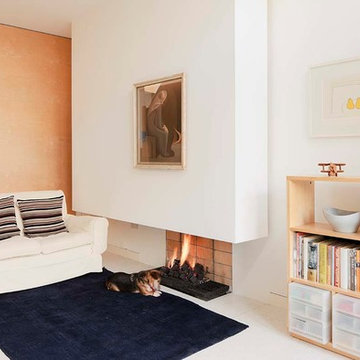
This seating area is part of the kitchen/dining/family area to the rear of the open plan house. The birch panels can be slid over to create a fully open plan space. The sofa, rug and shelving create a perfect play area (with the shelving no longer needed for toy storage). The area has changed since this photo was taken, with the shelving unit swapped with the sofa, allowing the sofa to overlook the garden.
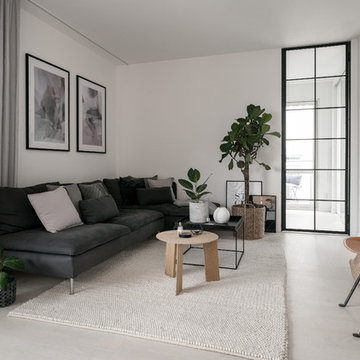
Mid-sized scandinavian enclosed family room in Stockholm with white walls, concrete floors, a wall-mounted tv and white floor.
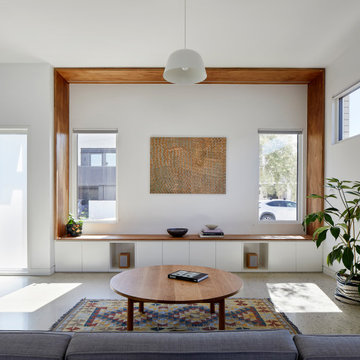
This is an example of a mid-sized scandinavian open concept living room in Melbourne with concrete floors and grey floor.

Интерьеры от шведской фабрики мебели Stolab
Inspiration for a large scandinavian open concept living room in Moscow with multi-coloured walls, concrete floors, grey floor and brick walls.
Inspiration for a large scandinavian open concept living room in Moscow with multi-coloured walls, concrete floors, grey floor and brick walls.
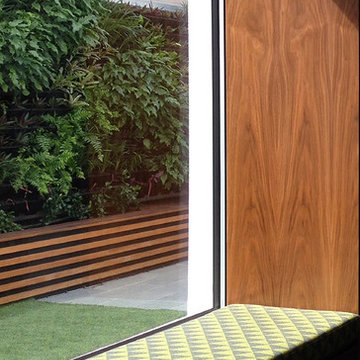
Black Bamboo Ceiling Fan & Dramatic Natural light set the scene... The Walnut Veneer Wall with timber stairs from locally sourced Spotted Gum sits in juxtaposition to the raw concrete floor
Photography by Melbourne Design Studios
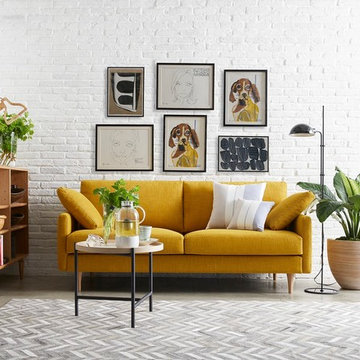
Photo of a scandinavian living room in Tokyo with white walls, concrete floors and grey floor.
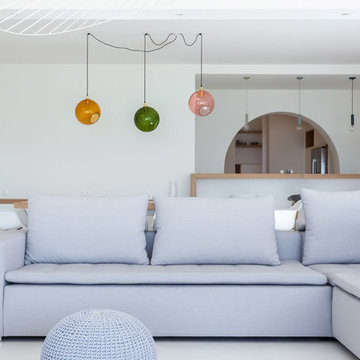
Anthony Toulon
Inspiration for an expansive scandinavian living room in Paris with white walls, concrete floors and white floor.
Inspiration for an expansive scandinavian living room in Paris with white walls, concrete floors and white floor.
Scandinavian Living Design Ideas with Concrete Floors
6



