Separate Dining Room Design Ideas
Refine by:
Budget
Sort by:Popular Today
141 - 160 of 49,925 photos
Item 1 of 2
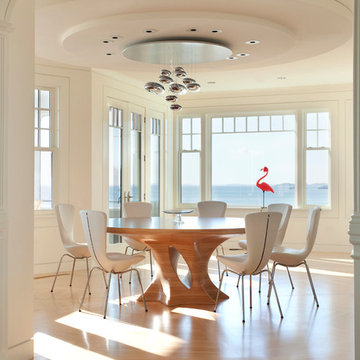
Having been neglected for nearly 50 years, this home was rescued by new owners who sought to restore the home to its original grandeur. Prominently located on the rocky shoreline, its presence welcomes all who enter into Marblehead from the Boston area. The exterior respects tradition; the interior combines tradition with a sparse respect for proportion, scale and unadorned beauty of space and light.
This project was featured in Design New England Magazine. http://bit.ly/SVResurrection
Photo Credit: Eric Roth
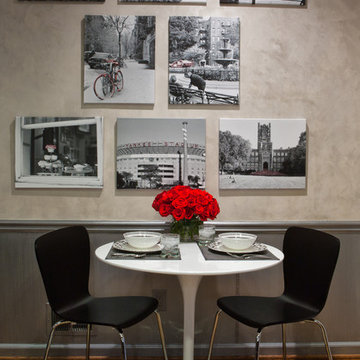
A cozy bistro set offers a great spot to enjoy a morning cup of coffee. If you look closely, the mostly black & white photos also use a dash of red. Photo © Jill Buckner
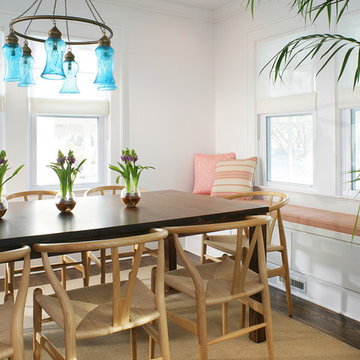
New window seat adds seating and storage to the space. We added thick new moldings for architectural interest; dark hardwood floors provide additional warmth. The vintage chandelier draws color from the nearby ocean and adds a spark of color and interest.
Solid wood Parsons dining table and the Wishbone chairs provide an interesting mix of geometric shapes, styles and textures. The sisal rug grounds the area and adds another natural element. The window seat was added to create much-needed additional seating and extra storage space.
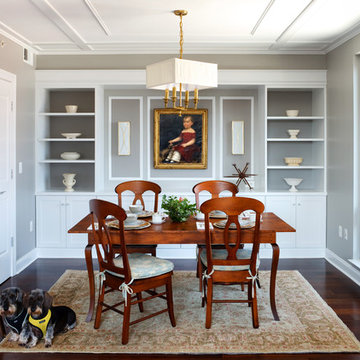
The large living-dining room lacked a focal point and storage.
To compensate for this we designed a built-in that functioned
as a buffet, china and display. The built-in is the true focal point of the space. A family painting, flanked by sconces and shelving for collectables, makes the space personal.
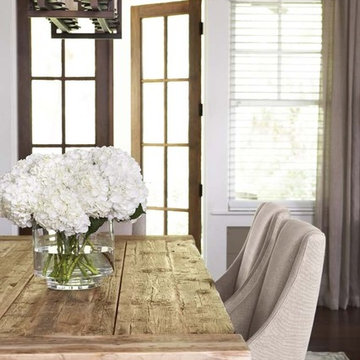
This lovely home sits in one of the most pristine and preserved places in the country - Palmetto Bluff, in Bluffton, SC. The natural beauty and richness of this area create an exceptional place to call home or to visit. The house lies along the river and fits in perfectly with its surroundings.
4,000 square feet - four bedrooms, four and one-half baths
All photos taken by Rachael Boling Photography
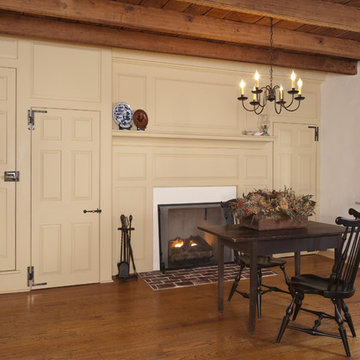
Edwards House Fireplace. Photo by Angle Eye Photography.
This is an example of a country separate dining room in Philadelphia with white walls, medium hardwood floors, a standard fireplace and a plaster fireplace surround.
This is an example of a country separate dining room in Philadelphia with white walls, medium hardwood floors, a standard fireplace and a plaster fireplace surround.
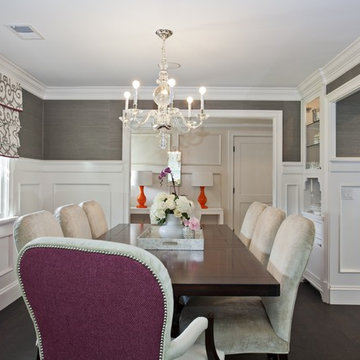
Custom cabinetry and trim work, clients own dining table and crystal chandelier.
Photographed by Frank Paul Perez
Traditional separate dining room in San Francisco with grey walls, dark hardwood floors, no fireplace and brown floor.
Traditional separate dining room in San Francisco with grey walls, dark hardwood floors, no fireplace and brown floor.
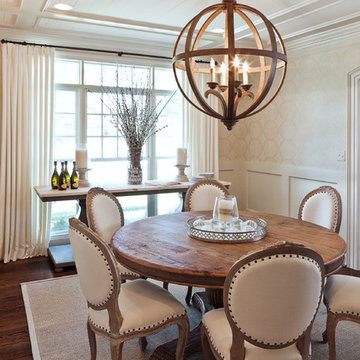
Transitional separate dining room in DC Metro with beige walls, dark hardwood floors and brown floor.
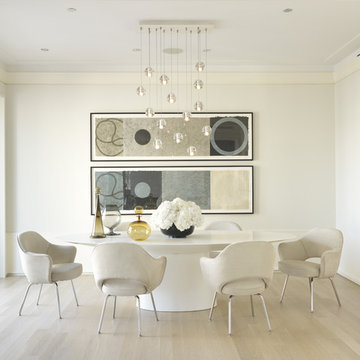
Photo of a mid-sized contemporary separate dining room in Other with white walls, light hardwood floors and beige floor.
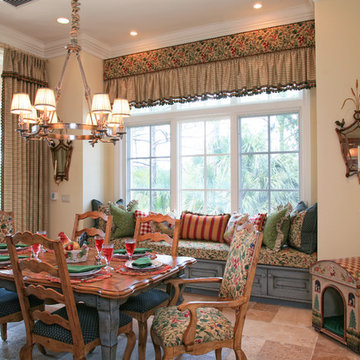
Photography By Ron Rosenzweig
Inspiration for a mid-sized separate dining room in Miami with beige walls, no fireplace and brown floor.
Inspiration for a mid-sized separate dining room in Miami with beige walls, no fireplace and brown floor.
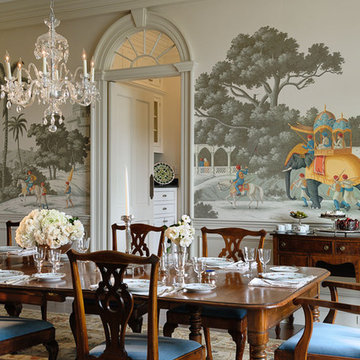
Photography by Rob Karosis
Design ideas for a traditional separate dining room in New York with multi-coloured walls.
Design ideas for a traditional separate dining room in New York with multi-coloured walls.

Design ideas for a large country separate dining room in Denver with grey walls, medium hardwood floors, brown floor, coffered and decorative wall panelling.
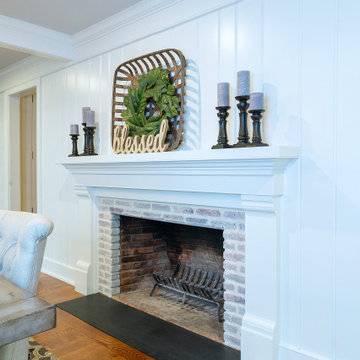
We call this dining room modern-farmhouse-chic! As the focal point of the room, the fireplace was the perfect space for an accent wall. We white-washed the fireplace’s brick and added a white surround and mantle and finished the wall with white shiplap. We also added the same shiplap as wainscoting to the other walls. A special feature of this room is the coffered ceiling. We recessed the chandelier directly into the beam for a clean, seamless look.
This farmhouse style home in West Chester is the epitome of warmth and welcoming. We transformed this house’s original dark interior into a light, bright sanctuary. From installing brand new red oak flooring throughout the first floor to adding horizontal shiplap to the ceiling in the family room, we really enjoyed working with the homeowners on every aspect of each room. A special feature is the coffered ceiling in the dining room. We recessed the chandelier directly into the beams, for a clean, seamless look. We maximized the space in the white and chrome galley kitchen by installing a lot of custom storage. The pops of blue throughout the first floor give these room a modern touch.
Rudloff Custom Builders has won Best of Houzz for Customer Service in 2014, 2015 2016, 2017 and 2019. We also were voted Best of Design in 2016, 2017, 2018, 2019 which only 2% of professionals receive. Rudloff Custom Builders has been featured on Houzz in their Kitchen of the Week, What to Know About Using Reclaimed Wood in the Kitchen as well as included in their Bathroom WorkBook article. We are a full service, certified remodeling company that covers all of the Philadelphia suburban area. This business, like most others, developed from a friendship of young entrepreneurs who wanted to make a difference in their clients’ lives, one household at a time. This relationship between partners is much more than a friendship. Edward and Stephen Rudloff are brothers who have renovated and built custom homes together paying close attention to detail. They are carpenters by trade and understand concept and execution. Rudloff Custom Builders will provide services for you with the highest level of professionalism, quality, detail, punctuality and craftsmanship, every step of the way along our journey together.
Specializing in residential construction allows us to connect with our clients early in the design phase to ensure that every detail is captured as you imagined. One stop shopping is essentially what you will receive with Rudloff Custom Builders from design of your project to the construction of your dreams, executed by on-site project managers and skilled craftsmen. Our concept: envision our client’s ideas and make them a reality. Our mission: CREATING LIFETIME RELATIONSHIPS BUILT ON TRUST AND INTEGRITY.
Photo Credit: Linda McManus Images
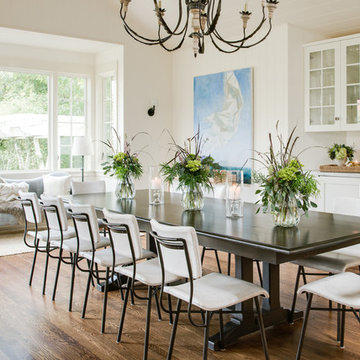
Large country separate dining room in San Francisco with dark hardwood floors, white walls, no fireplace and brown floor.
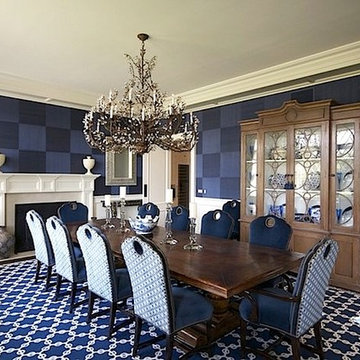
Design ideas for a large traditional separate dining room in New York with blue walls, dark hardwood floors, a standard fireplace and a stone fireplace surround.
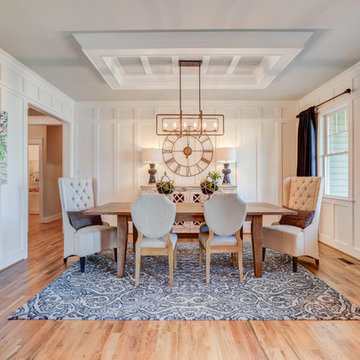
Photo of a country separate dining room in Richmond with white walls, medium hardwood floors and no fireplace.
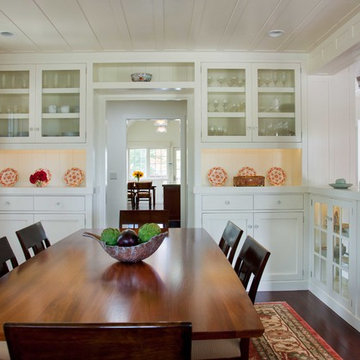
Photo by Ed Gohlich
Mid-sized traditional separate dining room in San Diego with white walls, dark hardwood floors, no fireplace and brown floor.
Mid-sized traditional separate dining room in San Diego with white walls, dark hardwood floors, no fireplace and brown floor.
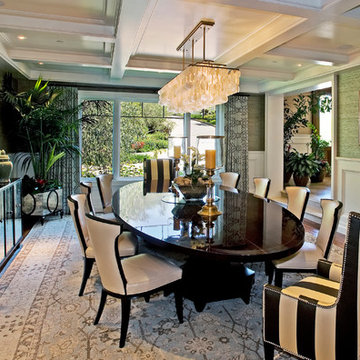
Photo by Everett Fenton Gidley
This is an example of a mid-sized contemporary separate dining room in Los Angeles with green walls, medium hardwood floors and brown floor.
This is an example of a mid-sized contemporary separate dining room in Los Angeles with green walls, medium hardwood floors and brown floor.

Experience urban sophistication meets artistic flair in this unique Chicago residence. Combining urban loft vibes with Beaux Arts elegance, it offers 7000 sq ft of modern luxury. Serene interiors, vibrant patterns, and panoramic views of Lake Michigan define this dreamy lakeside haven.
The dining room features a portion of the original ornately paneled ceiling, now recessed in a mirrored and lit alcove, contrasted with bright white walls and modern rift oak millwork. The custom elliptical table was designed by Radutny.
---
Joe McGuire Design is an Aspen and Boulder interior design firm bringing a uniquely holistic approach to home interiors since 2005.
For more about Joe McGuire Design, see here: https://www.joemcguiredesign.com/
To learn more about this project, see here:
https://www.joemcguiredesign.com/lake-shore-drive

Inspiration for a large eclectic separate dining room in St Louis with blue walls, medium hardwood floors, a standard fireplace, a tile fireplace surround, brown floor, coffered and wallpaper.
Separate Dining Room Design Ideas
8