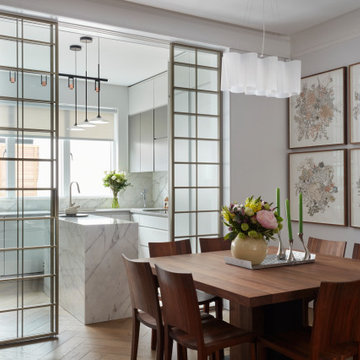Separate Dining Room Design Ideas
Refine by:
Budget
Sort by:Popular Today
161 - 180 of 49,925 photos
Item 1 of 2

Design ideas for a separate dining room in Other with yellow walls, carpet, beige floor, recessed and wallpaper.

Transitional separate dining room in Atlanta with beige walls, light hardwood floors, beige floor, recessed and decorative wall panelling.

antique furniture, architectural digest, classic design, colorful accents, cool new york homes, cottage core, country home, elegant antique, french country, historic home, traditional vintage home, vintage style
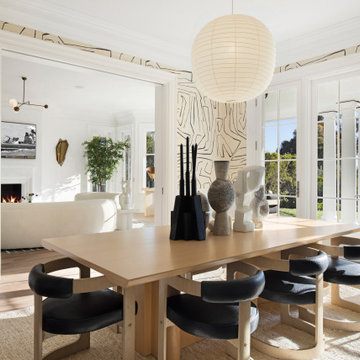
Transitional separate dining room in Los Angeles with multi-coloured walls and wallpaper.

This fresh dining room incorporates Scandinavian and Mid Century Modern styles to create a unique Nordic Chic vibe. The custom dining table was made by local craftsmen. The airy dining chairs are actually designed for outdoor use, so they will hold up to this family's busy lifestyle. The organic pattern on the area rug reflects the graceful lines of the evergreens in their front yard. Likewise, the faux bois chandelier lends an artful sculptural element to the space.
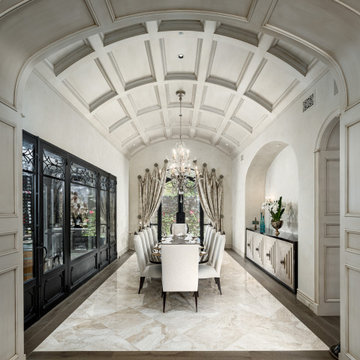
Formal dining room with a curved ceiling, custom millwork, and a wine cellar attached.
Inspiration for a separate dining room in Phoenix with beige walls, medium hardwood floors, no fireplace, brown floor and vaulted.
Inspiration for a separate dining room in Phoenix with beige walls, medium hardwood floors, no fireplace, brown floor and vaulted.
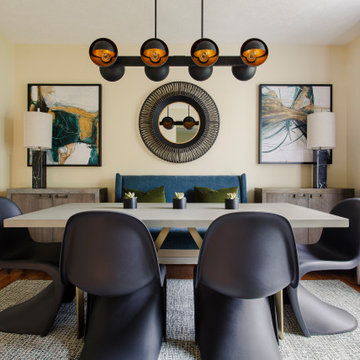
An entrepreneur moves his office out of his house as his business grows. He needs to completely start over with his furnishings in his…rental! A devoted single father, an incredible businessman in the sports industry, and a man who wants his space to support him and reflect his tastes, even if he doesn’t own the house. This is the Modern Man’s Game.
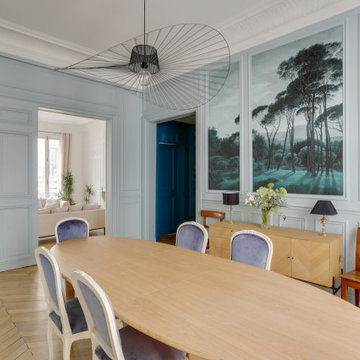
Inspiration for a large separate dining room in Paris with green walls, light hardwood floors and brown floor.
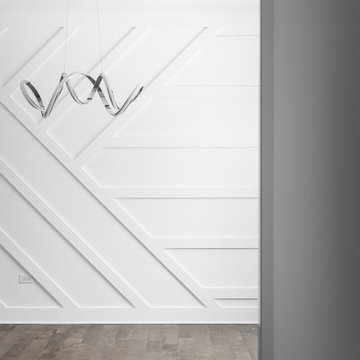
Looking for modern!? Look no further. Imagine dinner under this ultra modern chandelier, wrapped in geometrical board and batten white walls set on these beautiful wood floors.
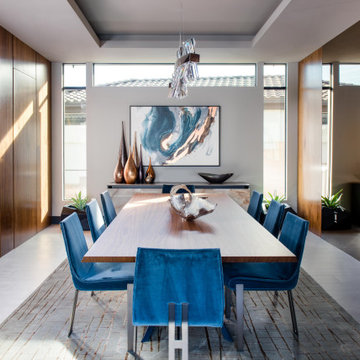
Photo of a mid-sized contemporary separate dining room in Las Vegas with grey floor, recessed, ceramic floors and white walls.
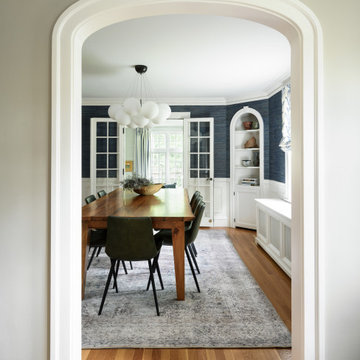
Photo of a transitional separate dining room in Boston with blue walls, medium hardwood floors, wallpaper, decorative wall panelling and brown floor.
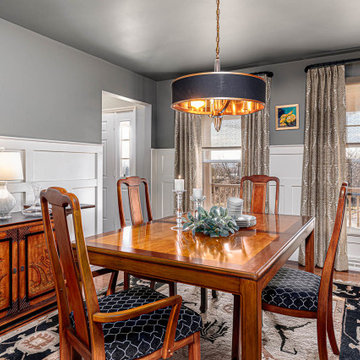
The Deistel’s had an ultimatum: either completely renovate their home exactly the way they wanted it and stay forever – or move.
Like most homes built in that era, the kitchen was semi-dysfunctional. The pantry and appliance placement were inconvenient. The layout of the rooms was not comfortable and did not fit their lifestyle.
Before making a decision about moving, they called Amos at ALL Renovation & Design to create a remodeling plan. Amos guided them through two basic questions: “What would their ideal home look like?” And then: “What would it take to make it happen?” To help with the first question, Amos brought in Ambience by Adair as the interior designer for the project.
Amos and Adair presented a design that, if acted upon, would transform their entire first floor into their dream space.
The plan included a completely new kitchen with an efficient layout. The style of the dining room would change to match the décor of antique family heirlooms which they hoped to finally enjoy. Elegant crown molding would give the office a face-lift. And to cut down cost, they would keep the existing hardwood floors.
Amos and Adair presented a clear picture of what it would take to transform the space into a comfortable, functional living area, within the Deistel’s reasonable budget. That way, they could make an informed decision about investing in their current property versus moving.
The Deistel’s decided to move ahead with the remodel.
The ALL Renovation & Design team got right to work.
Gutting the kitchen came first. Then came new painted maple cabinets with glazed cove panels, complemented by the new Arley Bliss Element glass tile backsplash. Armstrong Alterna Mesa engineered stone tiles transformed the kitchen floor.
The carpenters creatively painted and trimmed the wainscoting in the dining room to give a flat-panel appearance, matching the style of the heirloom furniture.
The end result is a beautiful living space, with a cohesive scheme, that is both restful and practical.
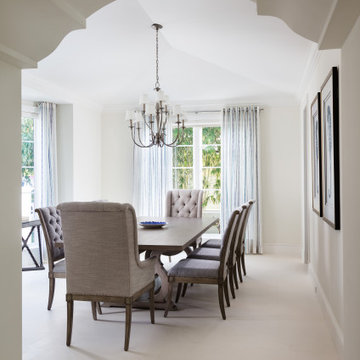
Design ideas for a large mediterranean separate dining room in Miami with beige walls, porcelain floors and beige floor.
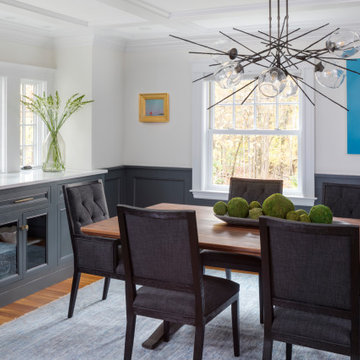
TEAM:
Architect: LDa Architecture & Interiors
Builder (Kitchen/ Mudroom Addition): Shanks Engineering & Construction
Builder (Master Suite Addition): Hampden Design
Photographer: Greg Premru
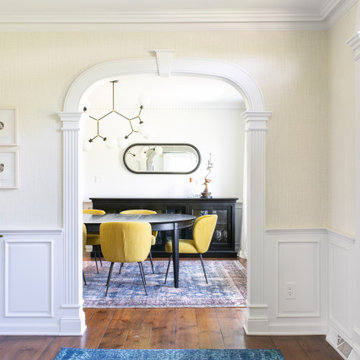
Photo of a small contemporary separate dining room in New York with white walls, dark hardwood floors and brown floor.
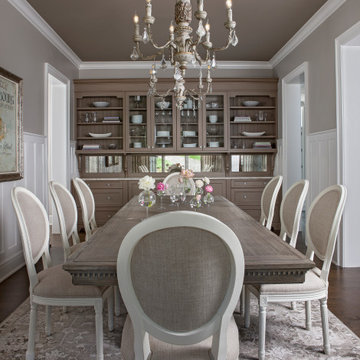
Large transitional separate dining room in Detroit with grey walls, medium hardwood floors and brown floor.
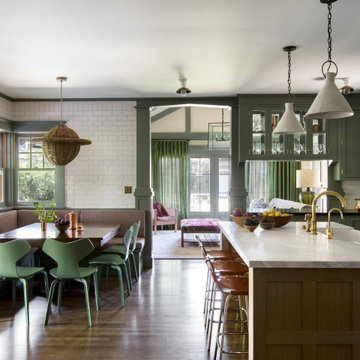
Photo of an arts and crafts separate dining room in Los Angeles with medium hardwood floors and brown floor.
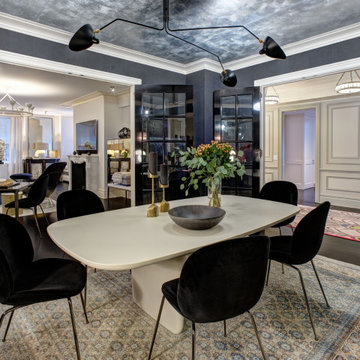
Inspiration for a large contemporary separate dining room in New York with black walls, dark hardwood floors, no fireplace and black floor.
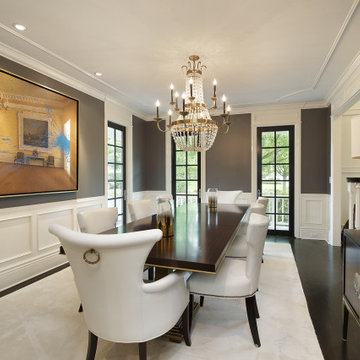
Photo of a mid-sized separate dining room in Chicago with grey walls, dark hardwood floors, no fireplace and brown floor.
Separate Dining Room Design Ideas
9
