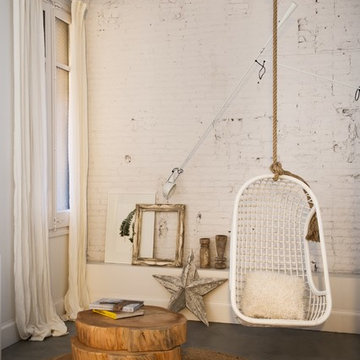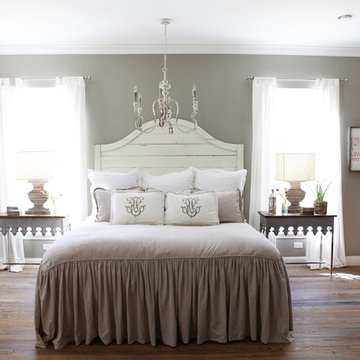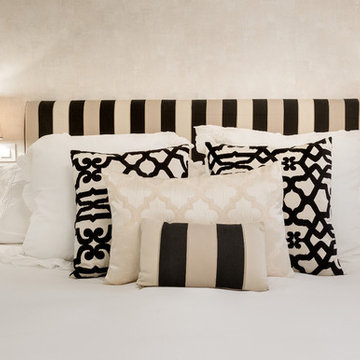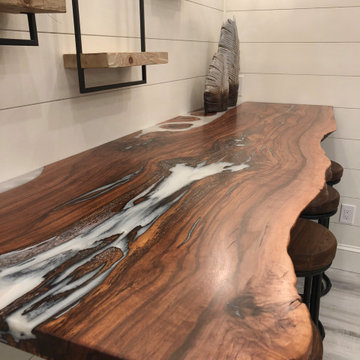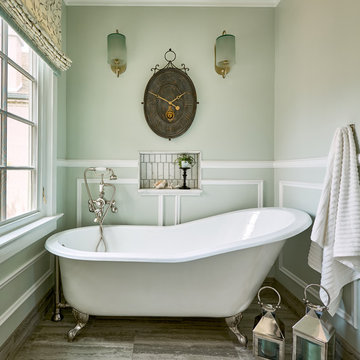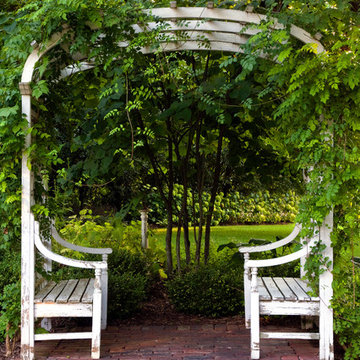6,409 Shabby-Chic Style Beige Home Design Photos
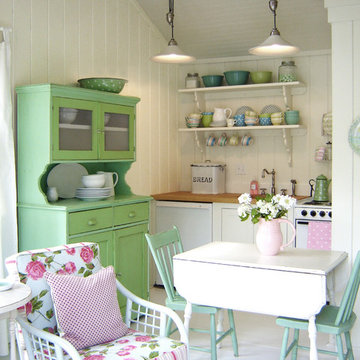
This is an example of a small traditional single-wall open plan kitchen in Tampa with open cabinets, white cabinets, wood benchtops, no island, white appliances, white splashback, timber splashback, white floor and brown benchtop.
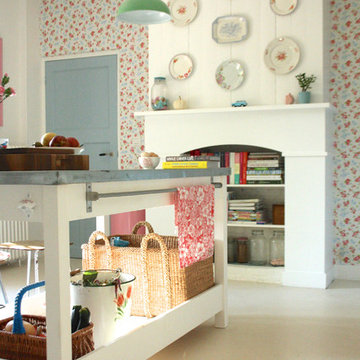
Holly Marder © 2012 Houzz
Traditional kitchen in Amsterdam with white cabinets and zinc benchtops.
Traditional kitchen in Amsterdam with white cabinets and zinc benchtops.

Siguiendo con la línea escogemos tonos beis y grifos en blanco que crean una sensación de calma.
Introduciendo un mueble hecho a medida que esconde la lavadora secadora y se convierte en dos grandes cajones para almacenar.
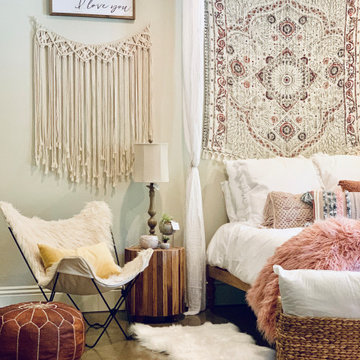
Two teen sisters needed a bedroom makeover!! We thoroughly enjoyed creating this mix of boho, shabby-chic and touch of modern!
Inspiration for a mid-sized traditional home design in Los Angeles.
Inspiration for a mid-sized traditional home design in Los Angeles.
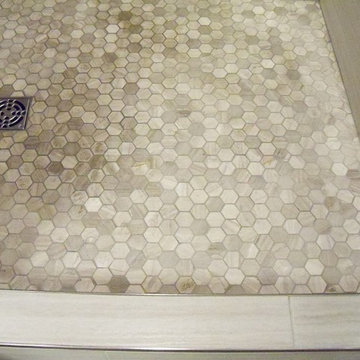
This is an example of a small traditional master bathroom in Phoenix with furniture-like cabinets, distressed cabinets, an alcove shower, a two-piece toilet, gray tile, stone tile, beige walls, mosaic tile floors, an undermount sink and engineered quartz benchtops.
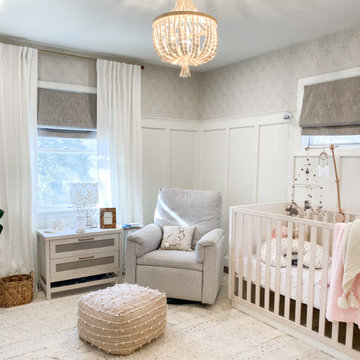
Mid-sized traditional nursery in New York with white walls, medium hardwood floors, brown floor and wallpaper for girls.
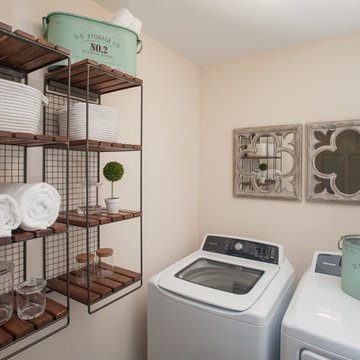
Inspiration for a small traditional laundry cupboard in Jacksonville with a side-by-side washer and dryer.
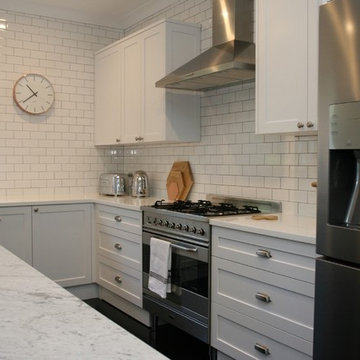
Inspiration for a large traditional l-shaped open plan kitchen in Sydney with an integrated sink, shaker cabinets, white cabinets, marble benchtops, white splashback, stainless steel appliances, with island, subway tile splashback, painted wood floors, black floor and white benchtop.
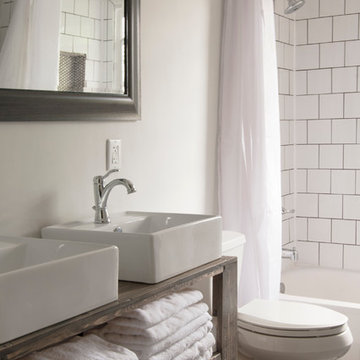
Photo: Adrienne DeRosa © 2015 Houzz
Simple open storage provides easy access to towels and other daily necessities. Bryan designed and built the vanity unit, which with its open shelves makes the bathroom feel larger than it is. Double vessel sinks give the couple the ability to prepare for their days with out infringing on one another.
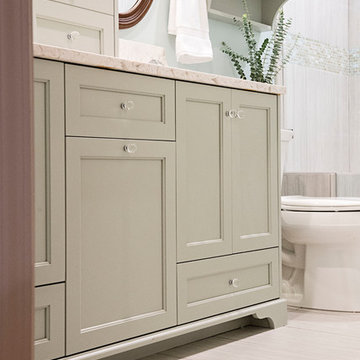
Photo of a mid-sized traditional 3/4 bathroom in Nashville with recessed-panel cabinets, green cabinets, a one-piece toilet, gray tile, ceramic tile, blue walls, ceramic floors, an undermount sink, quartzite benchtops, grey floor and multi-coloured benchtops.
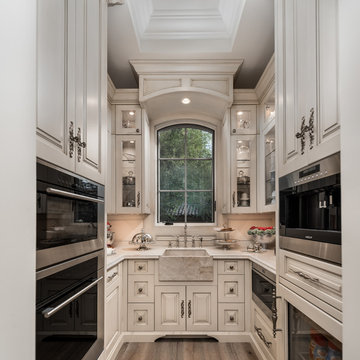
We love this butler's pantry and scullery featuring white kitchen cabinets, double ovens, a farm sink and wood floors.
Inspiration for an expansive traditional galley separate kitchen in Phoenix with a farmhouse sink, recessed-panel cabinets, white cabinets, quartzite benchtops, multi-coloured splashback, marble splashback, stainless steel appliances, medium hardwood floors, no island, brown floor, white benchtop and coffered.
Inspiration for an expansive traditional galley separate kitchen in Phoenix with a farmhouse sink, recessed-panel cabinets, white cabinets, quartzite benchtops, multi-coloured splashback, marble splashback, stainless steel appliances, medium hardwood floors, no island, brown floor, white benchtop and coffered.

Decorated shared bath includes kids theme and girls pink accessories. This kids bath has a shared entry between hallway and her bedroom. A small marbled octagon tile was selected for the flooring and subway tile for a new shower. The more permanent features like the tile will grown with her while wall color and decor can easily change over the years.
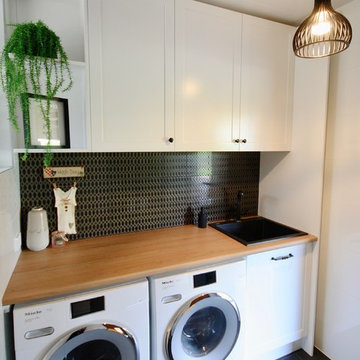
TWO TONE.
- Dulux 'Black'
- Dulux 'Lexicon' 1/4 strength
- 80mm thick 'Michaelangelo' Quantum Quartz bench tops
- 'Michaelangelo' Quantum Quartz splash back
- Blanco sink & tap
- Shaker profile polyurethane doors
- Custom library/bookshelf to match kitchen
- Custom ladder
- Blum hardware
- Black handles
- Integrated Fridge/Freezer Leiebherr
- Laundry
Sheree Bounassif, Kitchens by Emanuel
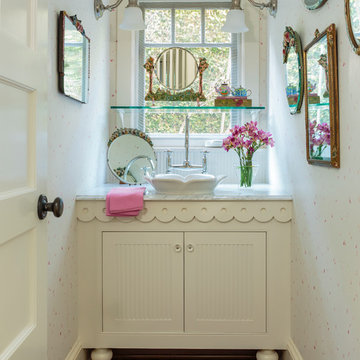
Design ideas for a small traditional 3/4 bathroom in Los Angeles with shaker cabinets, white cabinets, a vessel sink, marble benchtops, multi-coloured walls and dark hardwood floors.
6,409 Shabby-Chic Style Beige Home Design Photos
3



















