Shabby-Chic Style Family Room Design Photos with Dark Hardwood Floors
Refine by:
Budget
Sort by:Popular Today
21 - 40 of 57 photos
Item 1 of 3
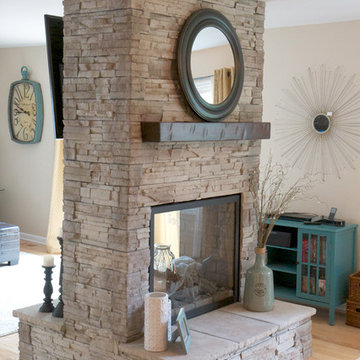
Learn more about our narrow profile stone veneer for fireplace refinishing here: https://northstarstone.biz/stone-styles/narrow-profile/
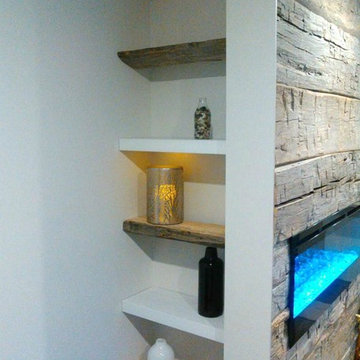
This corner was a mid project addition. We decided to make use of what was going to be dead space, and add complimentary shelving. To help marry the rustic and modern, we alternated lacquered white shelves and cut off planks from the veneer's on the front of the fireplace wall adjacent.
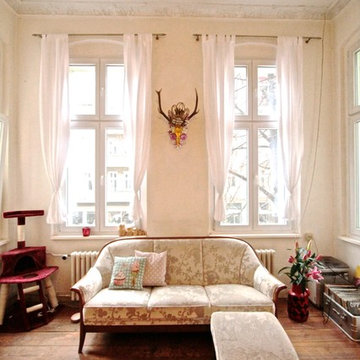
Foto: Julia Schoppe © 2015 Houzz
Mid-sized traditional family room in Berlin with white walls and dark hardwood floors.
Mid-sized traditional family room in Berlin with white walls and dark hardwood floors.
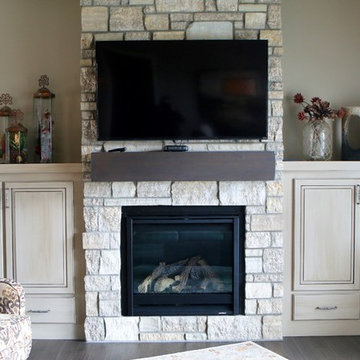
Face Frame Full Overlay, Birch, Dovetail Drawer Boxes, Brown Glaze, Pure White SW #7005, Fireplace Mantel, Cappuccino Stain
Design ideas for a mid-sized traditional open concept family room in Other with beige walls, dark hardwood floors, a standard fireplace, a stone fireplace surround, a wall-mounted tv and brown floor.
Design ideas for a mid-sized traditional open concept family room in Other with beige walls, dark hardwood floors, a standard fireplace, a stone fireplace surround, a wall-mounted tv and brown floor.
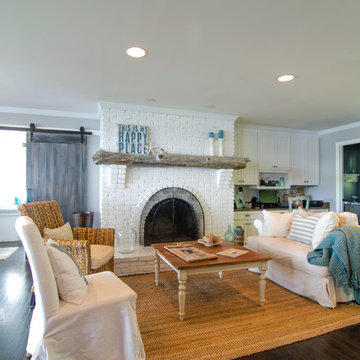
View of family room from kitchen.
Mid-sized traditional open concept family room in Baltimore with grey walls, dark hardwood floors, a standard fireplace and a brick fireplace surround.
Mid-sized traditional open concept family room in Baltimore with grey walls, dark hardwood floors, a standard fireplace and a brick fireplace surround.
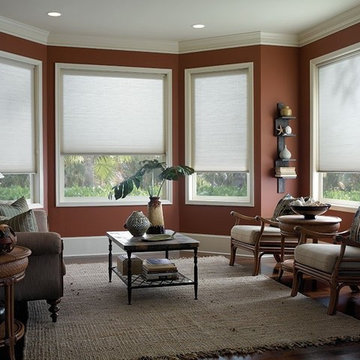
JD King
Inspiration for a mid-sized traditional enclosed family room in Dallas with brown walls, dark hardwood floors, no fireplace, no tv and brown floor.
Inspiration for a mid-sized traditional enclosed family room in Dallas with brown walls, dark hardwood floors, no fireplace, no tv and brown floor.
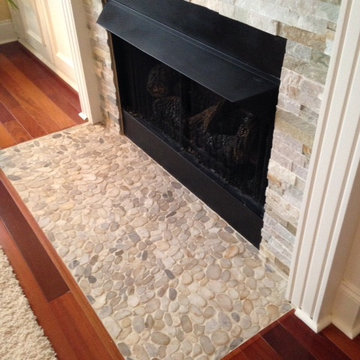
Mid-sized traditional open concept family room in Charlotte with beige walls, dark hardwood floors, a standard fireplace, a stone fireplace surround and a wall-mounted tv.
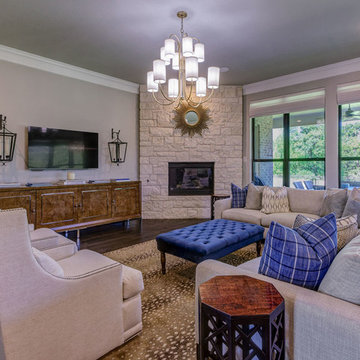
James Wilson
Photo of a large traditional open concept family room in Dallas with grey walls, dark hardwood floors, a corner fireplace, a stone fireplace surround, a wall-mounted tv and brown floor.
Photo of a large traditional open concept family room in Dallas with grey walls, dark hardwood floors, a corner fireplace, a stone fireplace surround, a wall-mounted tv and brown floor.
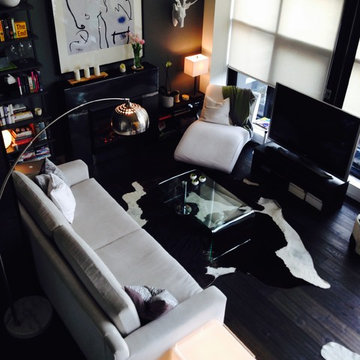
Inspiration for a small traditional loft-style family room in Ottawa with black walls, dark hardwood floors, no fireplace and a freestanding tv.
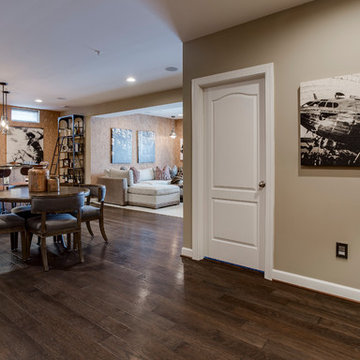
Design ideas for a large traditional open concept family room in Baltimore with a home bar, beige walls, dark hardwood floors, no fireplace and brown floor.
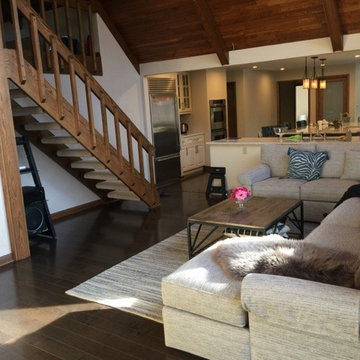
Photo of a traditional open concept family room in Other with white walls and dark hardwood floors.
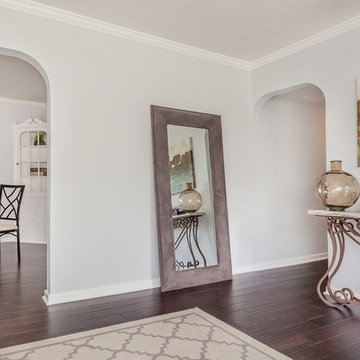
David Sibbitt
This is an example of a large traditional open concept family room in Tampa with grey walls and dark hardwood floors.
This is an example of a large traditional open concept family room in Tampa with grey walls and dark hardwood floors.
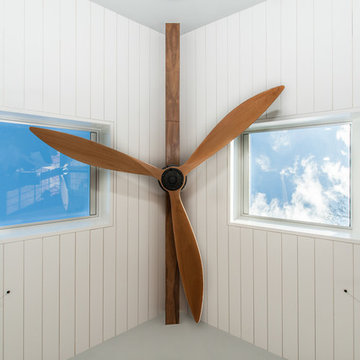
Finecraft Contractors, Inc.
Drakakis Architecture, LLC
Susie Soleimani Photography
Photo of a large traditional open concept family room in DC Metro with a library, blue walls, dark hardwood floors, a standard fireplace, a brick fireplace surround and a wall-mounted tv.
Photo of a large traditional open concept family room in DC Metro with a library, blue walls, dark hardwood floors, a standard fireplace, a brick fireplace surround and a wall-mounted tv.
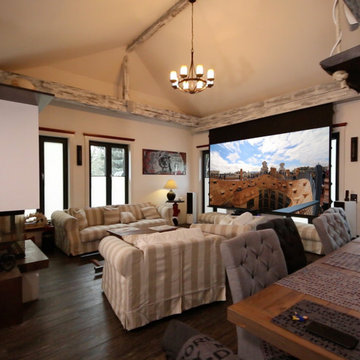
This is an example of a mid-sized traditional open concept family room in Berlin with white walls, dark hardwood floors, a wood stove, a plaster fireplace surround, a built-in media wall and brown floor.
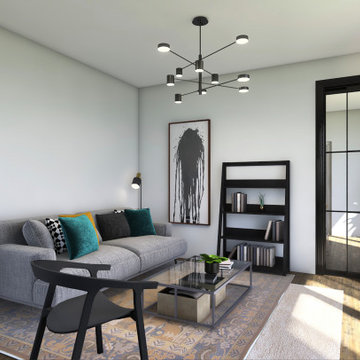
Inspiration for a mid-sized traditional enclosed family room in Stuttgart with grey walls, dark hardwood floors and brown floor.
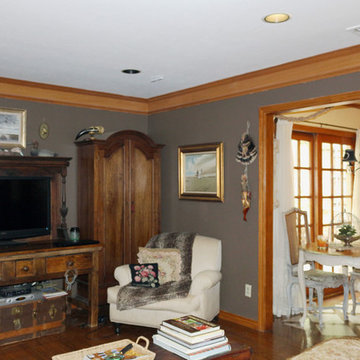
Diana Clary
Design ideas for a large traditional enclosed family room in Dallas with grey walls, dark hardwood floors, no fireplace and a freestanding tv.
Design ideas for a large traditional enclosed family room in Dallas with grey walls, dark hardwood floors, no fireplace and a freestanding tv.
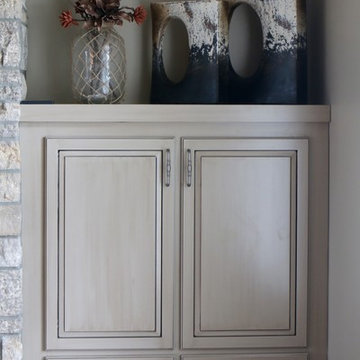
Face Frame Full Overlay, Birch, Dovetail Drawer Boxes, Brown Glaze, Pure White SW #7005, Fireplace Mantel, Cappuccino Stain
Design ideas for a mid-sized traditional open concept family room in Other with beige walls, dark hardwood floors, a standard fireplace, a stone fireplace surround and brown floor.
Design ideas for a mid-sized traditional open concept family room in Other with beige walls, dark hardwood floors, a standard fireplace, a stone fireplace surround and brown floor.
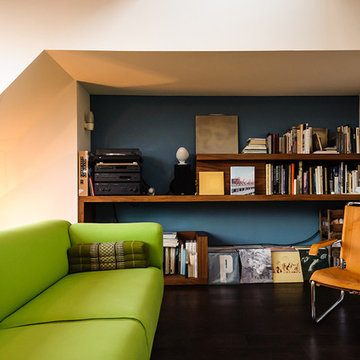
This is an example of a mid-sized traditional enclosed family room in Cologne with a game room, white walls, dark hardwood floors, no fireplace, no tv and brown floor.
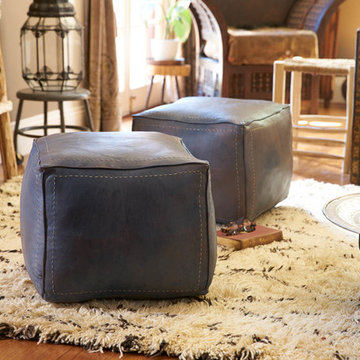
Inspiration for a traditional open concept family room in Seattle with dark hardwood floors.
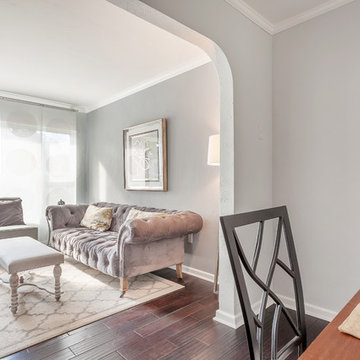
David Sibbitt
Design ideas for a large traditional open concept family room in Tampa with grey walls and dark hardwood floors.
Design ideas for a large traditional open concept family room in Tampa with grey walls and dark hardwood floors.
Shabby-Chic Style Family Room Design Photos with Dark Hardwood Floors
2