Single-wall Kitchen with Timber Design Ideas
Refine by:
Budget
Sort by:Popular Today
21 - 40 of 370 photos
Item 1 of 3
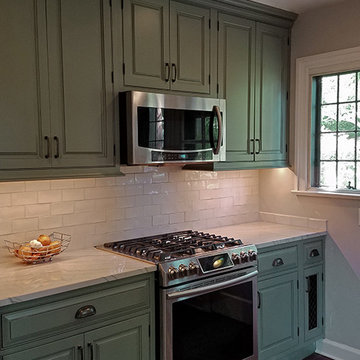
Large country single-wall kitchen pantry in New York with beaded inset cabinets, green cabinets, stainless steel appliances, medium hardwood floors, beige splashback, porcelain splashback, brown floor, beige benchtop, a drop-in sink, quartz benchtops, no island and timber.

This is an example of a contemporary single-wall open plan kitchen in Novosibirsk with an undermount sink, flat-panel cabinets, white cabinets, beige splashback, light hardwood floors, a peninsula, beige floor, beige benchtop, timber, solid surface benchtops and black appliances.
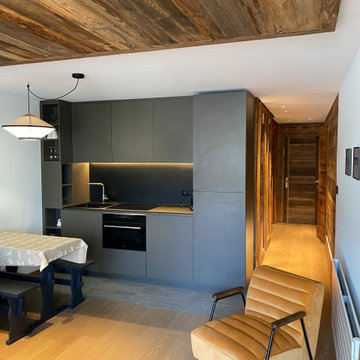
Cuisine optimisé avec caisson en bardage bois vieilli au plafond
Design ideas for a small country single-wall open plan kitchen in Grenoble with an undermount sink, flat-panel cabinets, grey cabinets, quartzite benchtops, black splashback, slate splashback, black appliances, light hardwood floors, black benchtop and timber.
Design ideas for a small country single-wall open plan kitchen in Grenoble with an undermount sink, flat-panel cabinets, grey cabinets, quartzite benchtops, black splashback, slate splashback, black appliances, light hardwood floors, black benchtop and timber.

Кухня-столовая с раковиной у окна и обеденной зоной.
Mid-sized contemporary single-wall eat-in kitchen in Saint Petersburg with a single-bowl sink, flat-panel cabinets, beige cabinets, solid surface benchtops, stainless steel appliances, medium hardwood floors, brown floor, brown benchtop and timber.
Mid-sized contemporary single-wall eat-in kitchen in Saint Petersburg with a single-bowl sink, flat-panel cabinets, beige cabinets, solid surface benchtops, stainless steel appliances, medium hardwood floors, brown floor, brown benchtop and timber.

Kitchenette/Office space with loft above accessed via a ladder.
Photography: Gieves Anderson
Noble Johnson Architects was honored to partner with Huseby Homes to design a Tiny House which was displayed at Nashville botanical garden, Cheekwood, for two weeks in the spring of 2021. It was then auctioned off to benefit the Swan Ball. Although the Tiny House is only 383 square feet, the vaulted space creates an incredibly inviting volume. Its natural light, high end appliances and luxury lighting create a welcoming space.
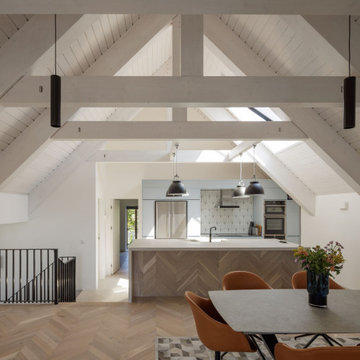
The open plan Kitchen and Dining Space on the first floor, with exposed timber trusses and wooden ceiling paneling painted white.
Ted Todd chevron flooring runs up the Micro-cement Kitchen Island.
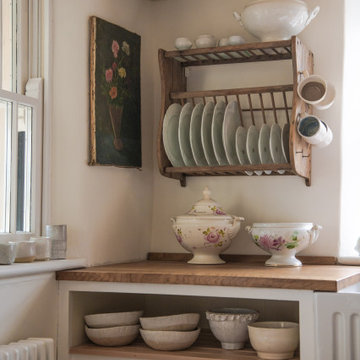
A Somerset Kitchen. Small, so the family went with cosy; a long, low cladded ceiling, deep sink and a tidy arrangement of Open Slatted Shelves and cupboards, all while letting the warm light pour in from the garden. An Aga makes for a central hub, and treasured finds dot the space.
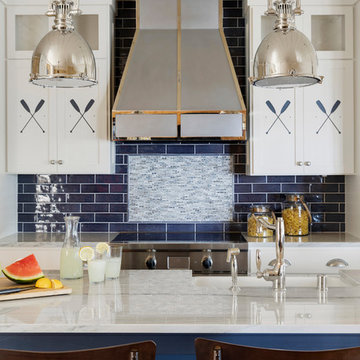
Spacecrafting Photography
Inspiration for a mid-sized beach style single-wall open plan kitchen in Minneapolis with a farmhouse sink, shaker cabinets, white cabinets, marble benchtops, blue splashback, subway tile splashback, stainless steel appliances, with island, white benchtop and timber.
Inspiration for a mid-sized beach style single-wall open plan kitchen in Minneapolis with a farmhouse sink, shaker cabinets, white cabinets, marble benchtops, blue splashback, subway tile splashback, stainless steel appliances, with island, white benchtop and timber.

Existing 1950's Fir Flooring in this mid-century charmer was refinished in a natural oil finish. Salvaged fir flooring was sourced and feathered in to the kitchen and bathroom to match, creating a seamless wall to wall wood floor bungalow. Against the white washed decor, these floors really add a pop of colour.
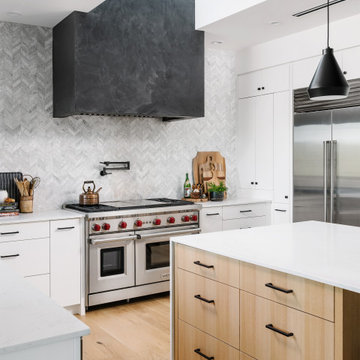
Clean minimal detailing, demure color choices, a variety of textures and pops of black are a blend of American and Japanese influences. A skylight illuminates the space copiously, enhancing both the texture and color variation of the Venetian Plaster that clads the range hood.

Design ideas for a mid-sized contemporary single-wall open plan kitchen in Tampa with an undermount sink, flat-panel cabinets, light wood cabinets, quartz benchtops, white splashback, engineered quartz splashback, stainless steel appliances, concrete floors, with island, grey floor, white benchtop and timber.
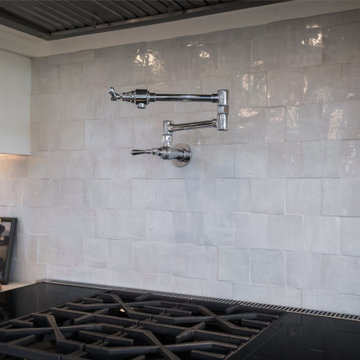
Design ideas for a large transitional single-wall eat-in kitchen in Other with a farmhouse sink, flat-panel cabinets, white cabinets, quartz benchtops, white splashback, porcelain splashback, panelled appliances, medium hardwood floors, multiple islands, brown floor, white benchtop and timber.
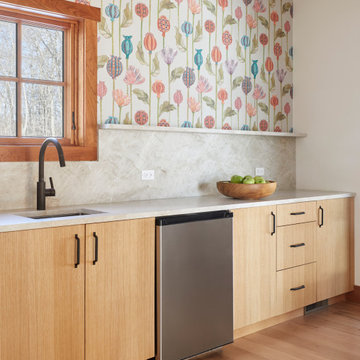
Photo of an expansive arts and crafts single-wall kitchen pantry in New York with a single-bowl sink, flat-panel cabinets, light wood cabinets, onyx benchtops, beige splashback, stone slab splashback, stainless steel appliances, medium hardwood floors, brown floor, beige benchtop and timber.
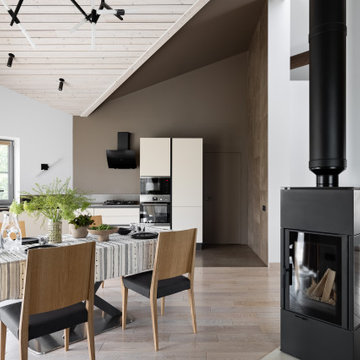
Кухня-столовая с раковиной у окна и обеденной зоной.
Inspiration for a mid-sized contemporary single-wall eat-in kitchen in Saint Petersburg with a single-bowl sink, flat-panel cabinets, beige cabinets, solid surface benchtops, stainless steel appliances, medium hardwood floors, brown floor, brown benchtop and timber.
Inspiration for a mid-sized contemporary single-wall eat-in kitchen in Saint Petersburg with a single-bowl sink, flat-panel cabinets, beige cabinets, solid surface benchtops, stainless steel appliances, medium hardwood floors, brown floor, brown benchtop and timber.
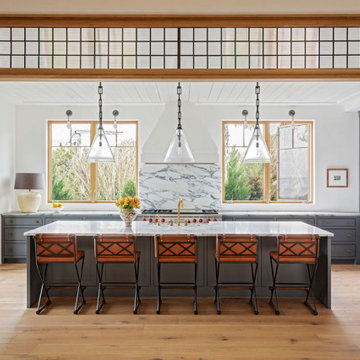
Expansive beach style single-wall eat-in kitchen in Charleston with an undermount sink, grey cabinets, marble benchtops, multi-coloured splashback, marble splashback, stainless steel appliances, light hardwood floors, with island, brown floor, multi-coloured benchtop and timber.
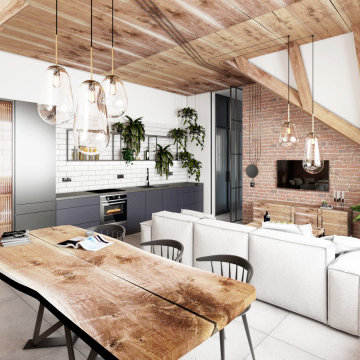
Contemporary rustic design that blends the warmth and charm of rustic or traditional elements with the clean lines and modern aesthetics of contemporary design.
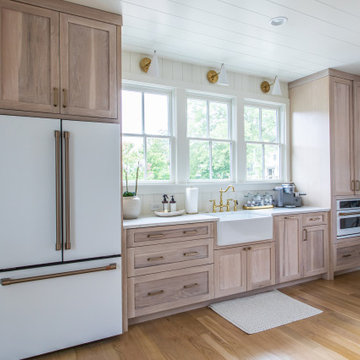
Single-wall kitchen in Atlanta with a farmhouse sink, shaker cabinets, light wood cabinets, timber splashback, white appliances, light hardwood floors, brown floor, white benchtop and timber.
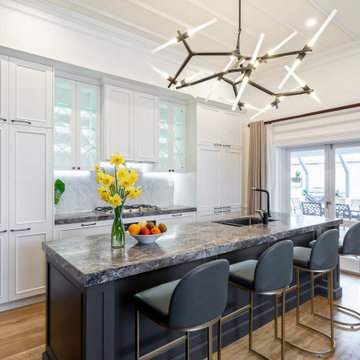
new kitchen by the team a KMD Kitchens Auckland.
Photo of a mid-sized transitional single-wall eat-in kitchen in Auckland with a double-bowl sink, beaded inset cabinets, white cabinets, marble benchtops, laminate floors, with island and timber.
Photo of a mid-sized transitional single-wall eat-in kitchen in Auckland with a double-bowl sink, beaded inset cabinets, white cabinets, marble benchtops, laminate floors, with island and timber.
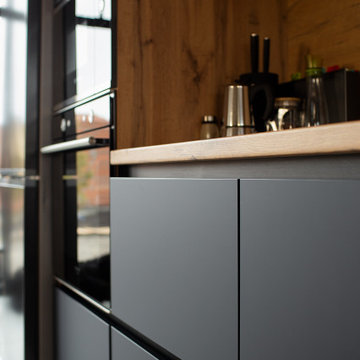
Это современная кухня с матовыми фасадами Mattelux, и пластиковой столешницей Duropal. На кухне нет ручек, для открывания используется профиль Gola черного цвета.

Designed to be the perfect Alpine Escape, this home has room for friends and family arriving from out of town to enjoy all that the Wanaka and Central Otago region has to offer. Features include natural timber cladding, designer kitchen, 3 bedrooms, 2 bathrooms, separate laundry and even a drying room. This home is the perfect escape, with all you need to easily deal with the clean from a long day on the slopes or the lake, and then its time to relax!
Single-wall Kitchen with Timber Design Ideas
2