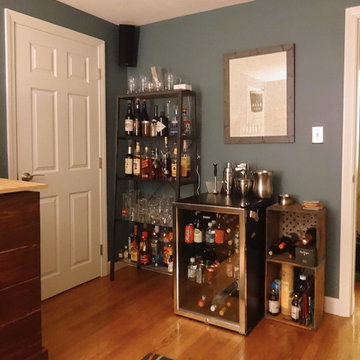Small Home Bar Design Ideas
Refine by:
Budget
Sort by:Popular Today
141 - 160 of 6,996 photos
Item 1 of 3
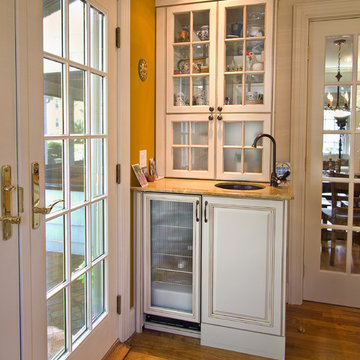
Small traditional single-wall wet bar in Boston with an undermount sink, glass-front cabinets, white cabinets, granite benchtops, dark hardwood floors and beige benchtop.
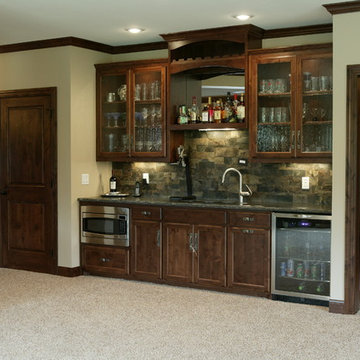
Werschay Homes Custom Build -Downstairs Bar area
Small traditional single-wall wet bar in Minneapolis with an undermount sink, glass-front cabinets, dark wood cabinets, granite benchtops, grey splashback, stone tile splashback and carpet.
Small traditional single-wall wet bar in Minneapolis with an undermount sink, glass-front cabinets, dark wood cabinets, granite benchtops, grey splashback, stone tile splashback and carpet.

© Lassiter Photography | ReVisionCharlotte.com
Photo of a small transitional single-wall home bar in Charlotte with glass-front cabinets, grey cabinets, quartz benchtops, white splashback, marble splashback and white benchtop.
Photo of a small transitional single-wall home bar in Charlotte with glass-front cabinets, grey cabinets, quartz benchtops, white splashback, marble splashback and white benchtop.
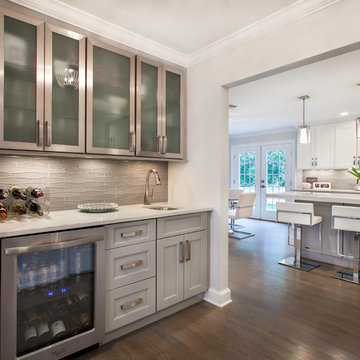
Iris Bachman Photography
Design ideas for a small transitional single-wall wet bar in New York with an undermount sink, recessed-panel cabinets, grey cabinets, quartz benchtops, grey splashback, glass tile splashback, dark hardwood floors, brown floor and white benchtop.
Design ideas for a small transitional single-wall wet bar in New York with an undermount sink, recessed-panel cabinets, grey cabinets, quartz benchtops, grey splashback, glass tile splashback, dark hardwood floors, brown floor and white benchtop.
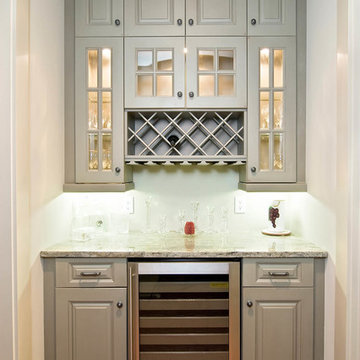
Small transitional single-wall wet bar in Cleveland with raised-panel cabinets, grey cabinets, granite benchtops, medium hardwood floors and brown floor.

Custom Maple Decor cabinets with backlit Patagonia granite counters. Cool lighting features and Innovative storage solutions,
Inspiration for a small transitional single-wall wet bar in Minneapolis with an undermount sink, flat-panel cabinets, light wood cabinets, granite benchtops, grey splashback, glass tile splashback, vinyl floors and multi-coloured floor.
Inspiration for a small transitional single-wall wet bar in Minneapolis with an undermount sink, flat-panel cabinets, light wood cabinets, granite benchtops, grey splashback, glass tile splashback, vinyl floors and multi-coloured floor.
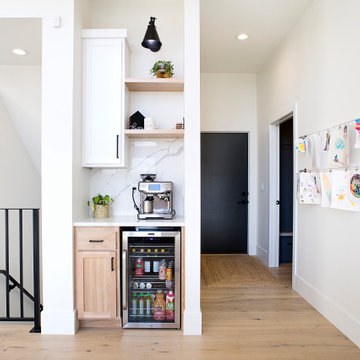
Add a little nook in your home off the kitchen for a mini coffee bar! This was created with custom white painted and stained white oak cabinetry.
Small scandinavian single-wall home bar in Other with flat-panel cabinets, white cabinets and quartz benchtops.
Small scandinavian single-wall home bar in Other with flat-panel cabinets, white cabinets and quartz benchtops.
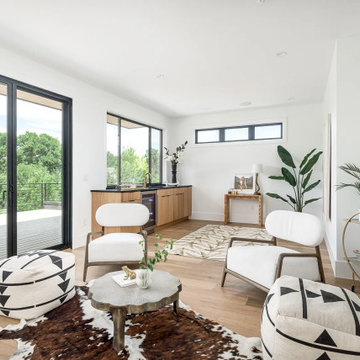
Bellmont Cabinetry
Design ideas for a small contemporary home bar in Denver with flat-panel cabinets, light hardwood floors and black benchtop.
Design ideas for a small contemporary home bar in Denver with flat-panel cabinets, light hardwood floors and black benchtop.

This beverage center is located adjacent to the kitchen and joint living area composed of greys, whites and blue accents. Our main focus was to create a space that would grab people’s attention, and be a feature of the kitchen. The cabinet color is a rich blue (amalfi) that creates a moody, elegant, and sleek atmosphere for the perfect cocktail hour.
This client is one who is not afraid to add sparkle, use fun patterns, and design with bold colors. For that added fun design we utilized glass Vihara tile in a iridescent finish along the back wall and behind the floating shelves. The cabinets with glass doors also have a wood mullion for an added accent. This gave our client a space to feature his beautiful collection of specialty glassware. The quilted hardware in a polished chrome finish adds that extra sparkle element to the design. This design maximizes storage space with a lazy susan in the corner, and pull-out cabinet organizers for beverages, spirits, and utensils.
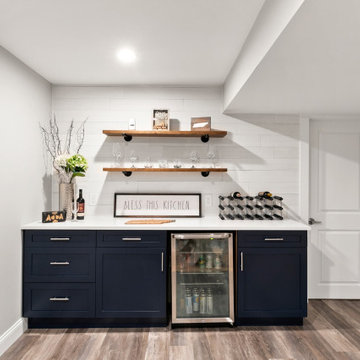
This is an example of a small modern single-wall home bar in Philadelphia with no sink, shaker cabinets, blue cabinets, quartz benchtops, white splashback, medium hardwood floors, brown floor and white benchtop.

Design ideas for a small contemporary single-wall wet bar in Tampa with a drop-in sink, glass-front cabinets, dark wood cabinets, quartz benchtops, grey splashback, matchstick tile splashback, ceramic floors, white floor and white benchtop.
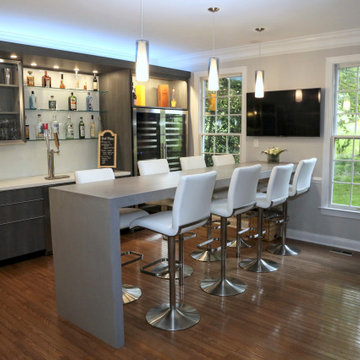
Inspiration for a small modern galley seated home bar in Philadelphia with flat-panel cabinets.

This is an example of a small transitional single-wall home bar in Columbus with recessed-panel cabinets, blue cabinets, quartz benchtops, white splashback, mosaic tile splashback, vinyl floors, grey floor and white benchtop.

Morning bar inside the owner's bedroom suite
Design ideas for a small contemporary single-wall home bar in Atlanta with no sink, flat-panel cabinets, grey cabinets, solid surface benchtops, white splashback, engineered quartz splashback, medium hardwood floors, brown floor and white benchtop.
Design ideas for a small contemporary single-wall home bar in Atlanta with no sink, flat-panel cabinets, grey cabinets, solid surface benchtops, white splashback, engineered quartz splashback, medium hardwood floors, brown floor and white benchtop.

This modern galley Kitchen was remodeled and opened to a new Breakfast Room and Wet Bar. The clean lines and streamlined style are in keeping with the original style and architecture of this home.
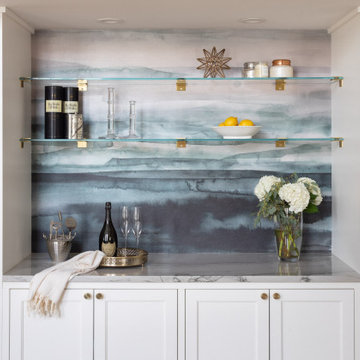
Photo of a small transitional single-wall home bar in New York with shaker cabinets, white cabinets, quartzite benchtops, blue splashback and grey benchtop.
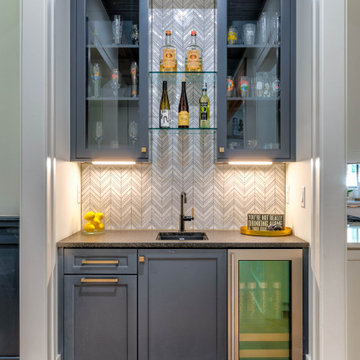
Photo of a small country single-wall wet bar in Atlanta with an undermount sink, shaker cabinets, grey cabinets, granite benchtops, white splashback, marble splashback, light hardwood floors, white floor and black benchtop.
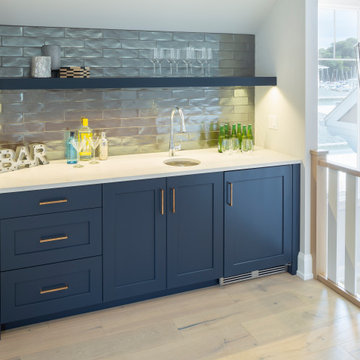
This wet bar features Polo Blue cabinets and floating shelf from Grabill Cabinets. They are set off by a crisp, white countertop, metallic subway tile and antique gold bar pulls.
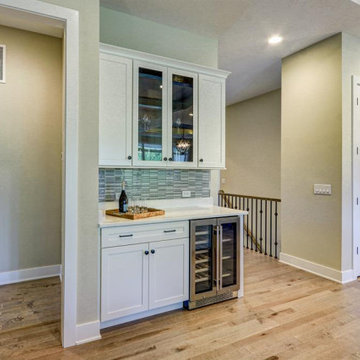
Luxury ranch patio home in Robert Lucke Group's newest community, The Villas of Montgomery. Open ranch plan! 10-11' ceilings! Two bedrooms + office on 1st floor and 3rd bedroom in lower level. Covered porch. Gorgeous kitchen. Elegant master bathroom with an oversized shower. Finished lower level with bedroom, bathroom, exercise room and rec room.
Small Home Bar Design Ideas
8
