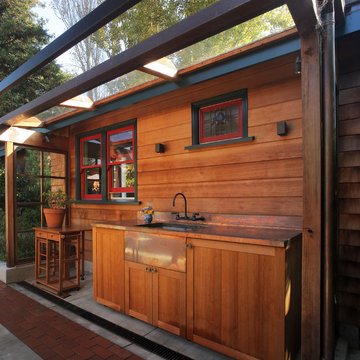5,574 Small Home Design Photos
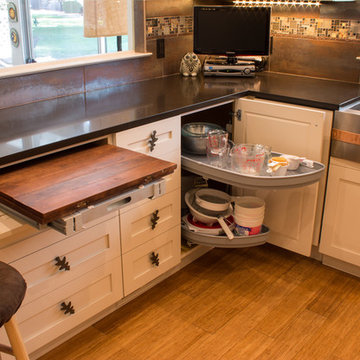
Blind corners with pull out trays eliminate the need to reach inside the cabinet. The pull out table concealed behind a drawer front adds additional function.
JBL Photography
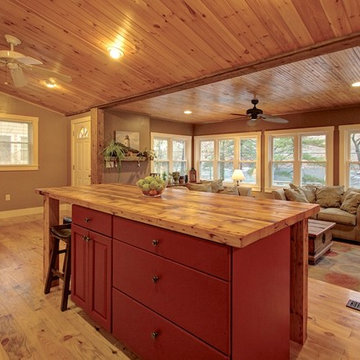
Roddy Realty Group
Photo of a small country l-shaped open plan kitchen in Boston with raised-panel cabinets, red cabinets, wood benchtops and with island.
Photo of a small country l-shaped open plan kitchen in Boston with raised-panel cabinets, red cabinets, wood benchtops and with island.
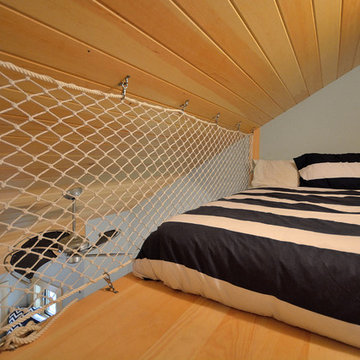
Eric designed this loft safety railing from nautical netting , Keeping with the theme of the house and providing an airy, yet safe space. The loft is reached by a built in ladder.
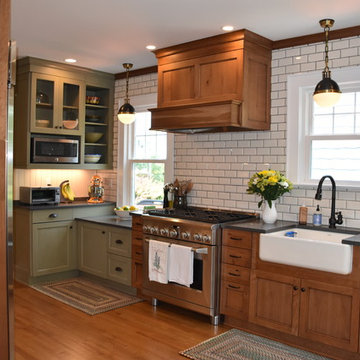
BKC of Westfield
Photo of a small country galley separate kitchen in New York with a farmhouse sink, shaker cabinets, medium wood cabinets, quartz benchtops, white splashback, subway tile splashback, stainless steel appliances, light hardwood floors, grey benchtop, with island and brown floor.
Photo of a small country galley separate kitchen in New York with a farmhouse sink, shaker cabinets, medium wood cabinets, quartz benchtops, white splashback, subway tile splashback, stainless steel appliances, light hardwood floors, grey benchtop, with island and brown floor.

A narrow formal parlor space is divided into two zones flanking the original marble fireplace - a sitting area on one side and an audio zone on the other.
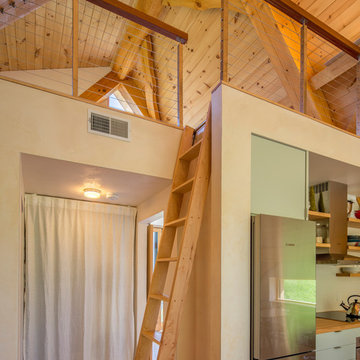
A pull-out ladder leads to an open loft for additional space.
photo by Lael Taylor
Design ideas for a small country single-wall open plan kitchen in DC Metro with flat-panel cabinets, green cabinets, wood benchtops, brown benchtop, a drop-in sink, white splashback, stainless steel appliances, light hardwood floors and brown floor.
Design ideas for a small country single-wall open plan kitchen in DC Metro with flat-panel cabinets, green cabinets, wood benchtops, brown benchtop, a drop-in sink, white splashback, stainless steel appliances, light hardwood floors and brown floor.
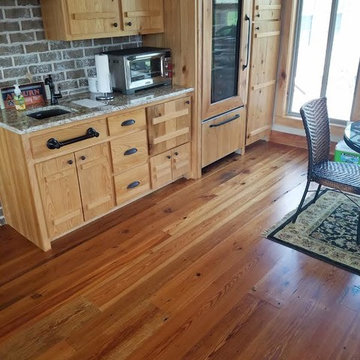
This is an example of a small country single-wall eat-in kitchen in Atlanta with an undermount sink, flat-panel cabinets, light wood cabinets, granite benchtops, brown splashback, brick splashback, panelled appliances, dark hardwood floors, no island, brown floor and multi-coloured benchtop.
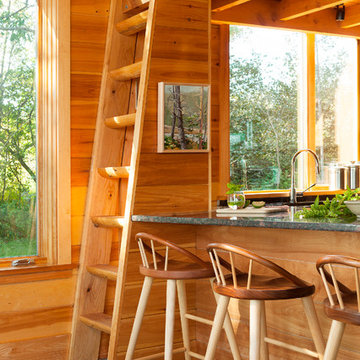
Trent Bell
Small country galley open plan kitchen in Portland Maine with a double-bowl sink, light wood cabinets, granite benchtops, timber splashback, stainless steel appliances, slate floors, no island and grey floor.
Small country galley open plan kitchen in Portland Maine with a double-bowl sink, light wood cabinets, granite benchtops, timber splashback, stainless steel appliances, slate floors, no island and grey floor.
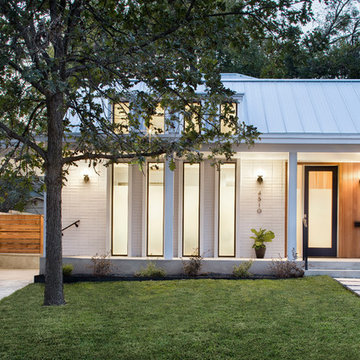
Inspiration for a small contemporary one-storey white house exterior in Austin with mixed siding, a gable roof and a metal roof.
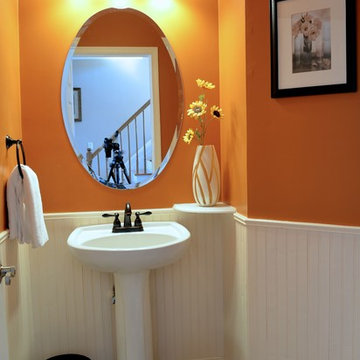
Karen Donahue
Photo of a small transitional 3/4 bathroom in New York with a one-piece toilet, orange walls, porcelain floors and a pedestal sink.
Photo of a small transitional 3/4 bathroom in New York with a one-piece toilet, orange walls, porcelain floors and a pedestal sink.
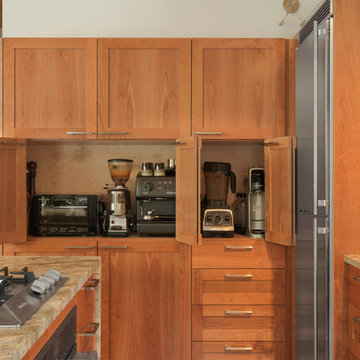
Photo Credit: Susan Teare
Small modern l-shaped eat-in kitchen in Burlington with with island, an undermount sink, shaker cabinets, light wood cabinets, granite benchtops, grey splashback, stone slab splashback, stainless steel appliances, concrete floors and grey floor.
Small modern l-shaped eat-in kitchen in Burlington with with island, an undermount sink, shaker cabinets, light wood cabinets, granite benchtops, grey splashback, stone slab splashback, stainless steel appliances, concrete floors and grey floor.
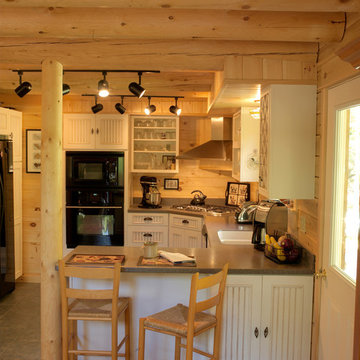
Home by Katahdin Cedar Log Homes
Photo of a small country u-shaped open plan kitchen in Boston with a farmhouse sink, white cabinets, granite benchtops, black appliances, porcelain floors, with island and recessed-panel cabinets.
Photo of a small country u-shaped open plan kitchen in Boston with a farmhouse sink, white cabinets, granite benchtops, black appliances, porcelain floors, with island and recessed-panel cabinets.
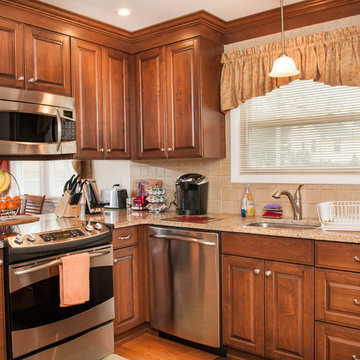
Tyler Cleveland
Inspiration for a small traditional l-shaped eat-in kitchen in New York with an undermount sink, dark wood cabinets, granite benchtops, beige splashback, ceramic splashback, stainless steel appliances, dark hardwood floors and no island.
Inspiration for a small traditional l-shaped eat-in kitchen in New York with an undermount sink, dark wood cabinets, granite benchtops, beige splashback, ceramic splashback, stainless steel appliances, dark hardwood floors and no island.
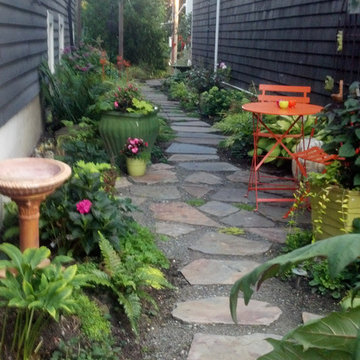
Land2c
A shady sideyard is paved with reused stone and gravel. Generous pots, the client's collection of whimsical ceramic frogs, and a birdbath add interest and form to the narrow area. Beginning groundcovers will fill in densely. The pathway is shared with neighbor. A variety of textured and colorful shady plants fill the area for beauty and interest all year.
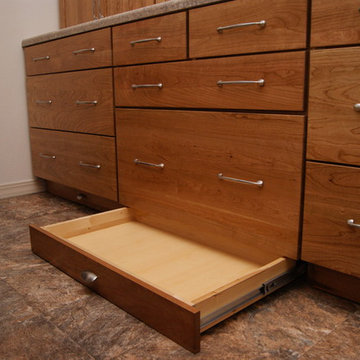
Diamond Reflections cabinets in the Jamestown door style with the slab drawer front option. Cherry stained in Light. Cabinet design and photo by Daniel Clardy AKBD
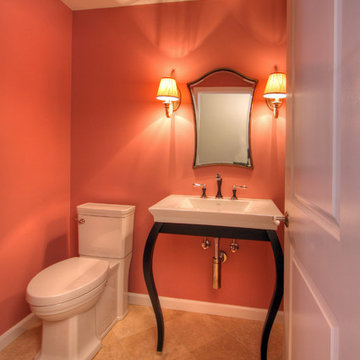
This pink powder room (wall color is a custom color that started with Porter Paints Rose Pomander as the base) packs a lot of glamor into a small space. The vanity is a Franz Viegner Casablanca lavatory with a white ceramic bowl. The faucet is a Brizio Charlotte in Cocoa Bronze. The diagonal set marble floor tile is Travertine Mediterranean in Ivory Honed. The antiqued silver vanity mirror is from Sergio. Photo by Toby Weiss for Mosby Building Arts.
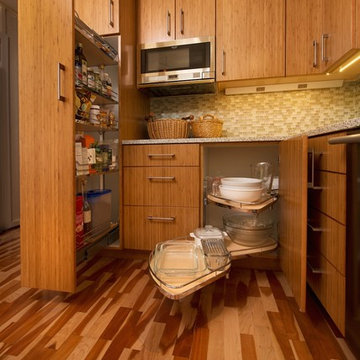
This kitchen renovation features numerous storage options to maximize the small space. These features include a pull out pantry, a blind corner unit, and a spice & oil pull out. Photo by Paul Schraub Photography
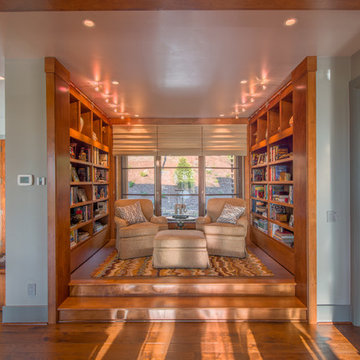
Jeff Miller
Inspiration for a small transitional open concept family room in Other with a library, medium hardwood floors, no fireplace and no tv.
Inspiration for a small transitional open concept family room in Other with a library, medium hardwood floors, no fireplace and no tv.
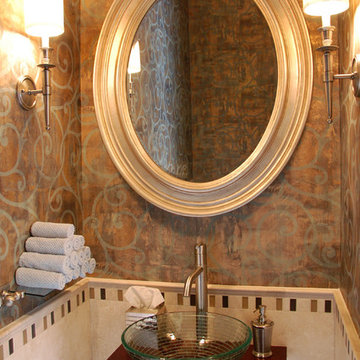
Taryn Meeks
This is an example of a small mediterranean bathroom in Orlando with a vessel sink, wood benchtops, a two-piece toilet, beige tile, ceramic tile, multi-coloured walls and ceramic floors.
This is an example of a small mediterranean bathroom in Orlando with a vessel sink, wood benchtops, a two-piece toilet, beige tile, ceramic tile, multi-coloured walls and ceramic floors.
5,574 Small Home Design Photos
2



















