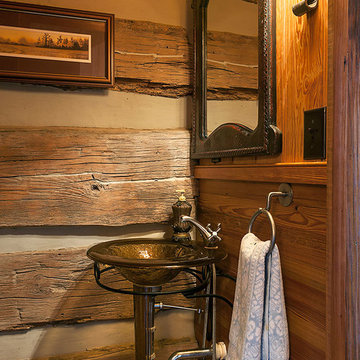5,573 Small Home Design Photos
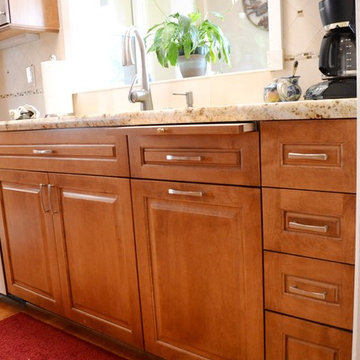
This kitchen was designed to function around a large family. The owners spend their weekend prepping large meals with extended family, so we gave them as much countertop space to prep and cook as we could. Tall cabinets, a secondary banks of drawers, and a bar area, were placed to the connecting space from the kitchen to the dining room for additional storage. Finally, a light wood and selective accents were chosen to give the space a light and airy feel.
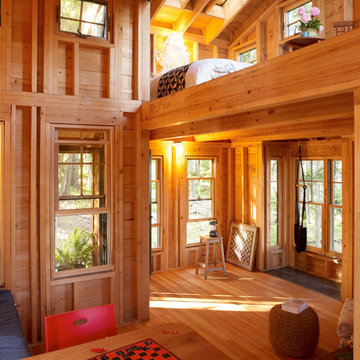
Darren Setlow Photography
This is an example of a small country living room in Portland Maine.
This is an example of a small country living room in Portland Maine.
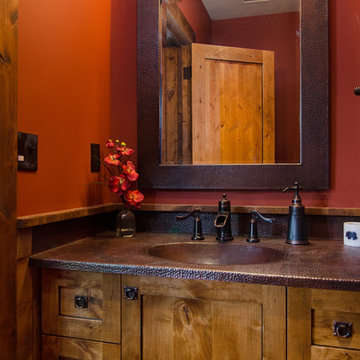
Tahoe Real Estate Photography
Small country powder room in San Francisco with an integrated sink, shaker cabinets, copper benchtops and red walls.
Small country powder room in San Francisco with an integrated sink, shaker cabinets, copper benchtops and red walls.
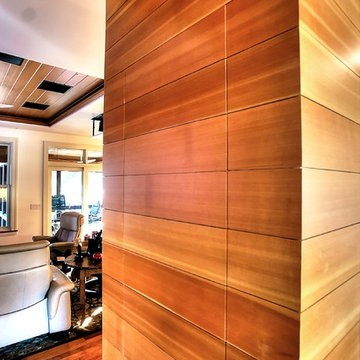
Alan Barley, AIA
This soft hill country contemporary family home is nestled in a surrounding live oak sanctuary in Spicewood, Texas. A screened-in porch creates a relaxing and welcoming environment while the large windows flood the house with natural lighting. The large overhangs keep the hot Texas heat at bay. Energy efficient appliances and site specific open house plan allows for a spacious home while taking advantage of the prevailing breezes which decreases energy consumption.
screened in porch, austin luxury home, austin custom home, barleypfeiffer architecture, barleypfeiffer, wood floors, sustainable design, soft hill contemporary, sleek design, pro work, modern, low voc paint, live oaks sanctuary, live oaks, interiors and consulting, house ideas, home planning, 5 star energy, hill country, high performance homes, green building, fun design, 5 star applance, find a pro, family home, elegance, efficient, custom-made, comprehensive sustainable architects, barley & pfeiffer architects,
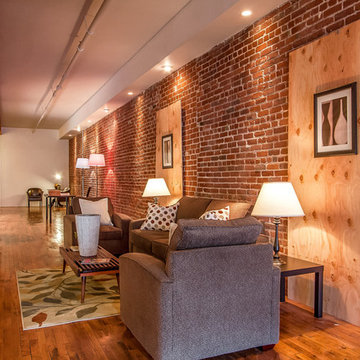
This is an example of a small industrial formal open concept living room in Los Angeles with medium hardwood floors, red walls, no fireplace and no tv.
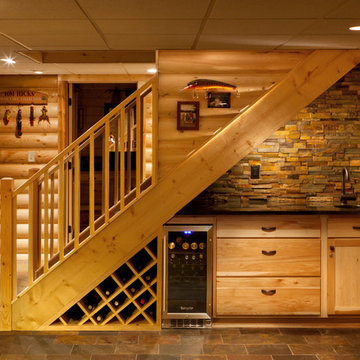
Holiday Kitchens Seattle Hickory Door in Natural
This custom wet bar (and entire lower level renovation!) was designed by Brillo Home Improvements Inc. - WI | Photographer: Edmunds Studios, Inc.
Features include: wine rack, beverage refrigerator, sink, puck lights underneath the staircase, and stacked-stone wall above the countertop.
What an amazing transformation! See Brillo today www.BrilloHomeImprovements.com
See more custom design work: http://holidaykitchens.com/index.php/quality-designed/gallery/kitchens
Find a dealer near you: http://holidaykitchens.com/index.php/about/locator
View our online brochure: http://holidaykitchens.com/index.php/planning-designing

Custom dark blue wall paneling accentuated with sconces flanking TV and a warm natural wood credenza.
Small beach style family room in Orange County with blue walls, medium hardwood floors, a wall-mounted tv, brown floor and panelled walls.
Small beach style family room in Orange County with blue walls, medium hardwood floors, a wall-mounted tv, brown floor and panelled walls.

庇の付いたウッドデッキテラスは、内部と外部をつなぐ場所です。奥に見えるのが母屋で、双方の勝手口が近くにあり、スープの冷めない関係を作っています。
Photo of a small traditional two-storey red house exterior in Other with wood siding, a gable roof, a metal roof, a black roof and clapboard siding.
Photo of a small traditional two-storey red house exterior in Other with wood siding, a gable roof, a metal roof, a black roof and clapboard siding.
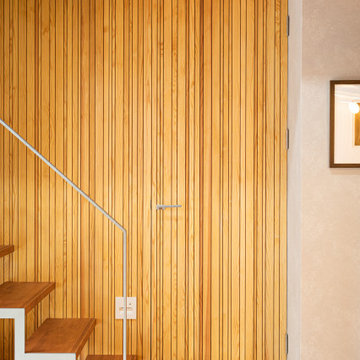
Inspiration for a small contemporary hallway in Other with brown walls, plywood floors, brown floor, timber and wood walls.
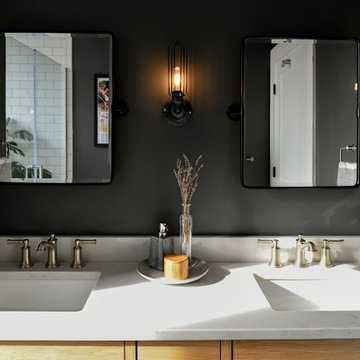
Small transitional master bathroom in Other with light wood cabinets, an open shower, a two-piece toilet, white tile, subway tile, marble floors, an undermount sink, engineered quartz benchtops, black floor, a hinged shower door, white benchtops and flat-panel cabinets.
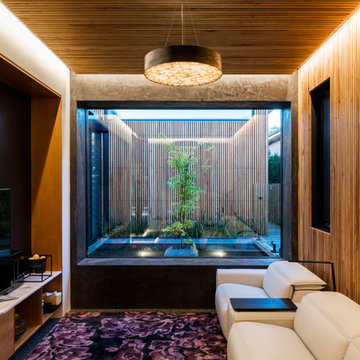
Tom Ferguson
This is an example of a small contemporary enclosed home theatre in Wollongong.
This is an example of a small contemporary enclosed home theatre in Wollongong.
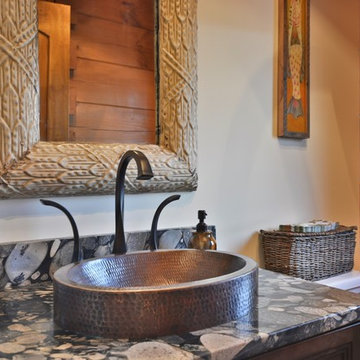
Mike Maloney
Photo of a small country powder room in Other with furniture-like cabinets, dark wood cabinets, a two-piece toilet, beige walls, a vessel sink, marble benchtops, medium hardwood floors, brown floor and black benchtops.
Photo of a small country powder room in Other with furniture-like cabinets, dark wood cabinets, a two-piece toilet, beige walls, a vessel sink, marble benchtops, medium hardwood floors, brown floor and black benchtops.
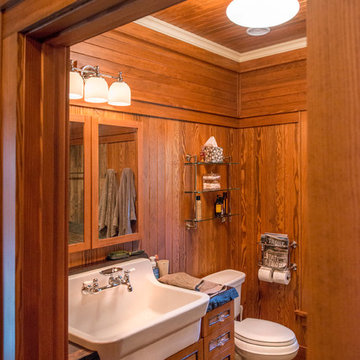
Design ideas for a small country 3/4 bathroom in New York with recessed-panel cabinets, medium wood cabinets, dark hardwood floors, a drop-in sink, wood benchtops and brown floor.
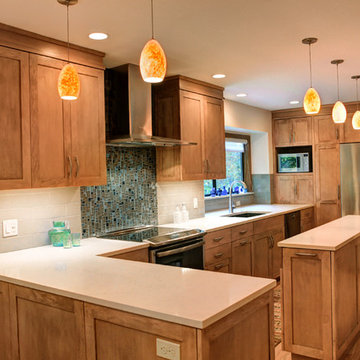
The space can now accommodate two cooks comfortably. Lighting is improved by adding undercabinet and decorative fixtures.
Kristal Passy Photography
This is an example of a small contemporary galley eat-in kitchen in Portland with an undermount sink, shaker cabinets, light wood cabinets, quartz benchtops, beige splashback, glass tile splashback, stainless steel appliances, light hardwood floors and with island.
This is an example of a small contemporary galley eat-in kitchen in Portland with an undermount sink, shaker cabinets, light wood cabinets, quartz benchtops, beige splashback, glass tile splashback, stainless steel appliances, light hardwood floors and with island.
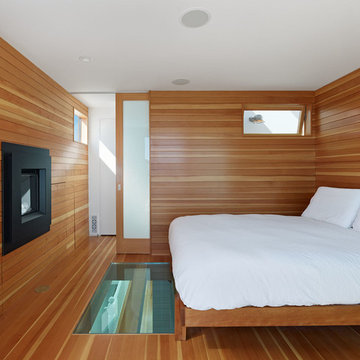
Bruce Damonte
Design ideas for a small contemporary master bedroom in San Francisco with a ribbon fireplace, medium hardwood floors and a wood fireplace surround.
Design ideas for a small contemporary master bedroom in San Francisco with a ribbon fireplace, medium hardwood floors and a wood fireplace surround.
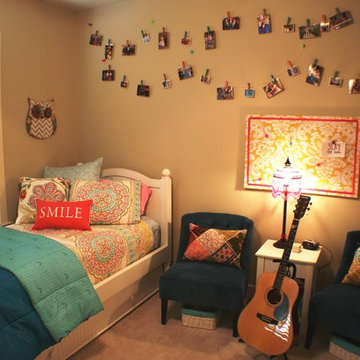
G&G Interior Design
Design ideas for a small eclectic bedroom in Atlanta with beige walls and carpet.
Design ideas for a small eclectic bedroom in Atlanta with beige walls and carpet.
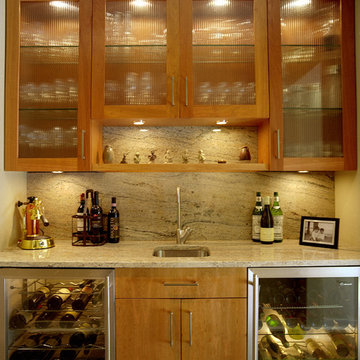
Photography: Gus Ford
This is an example of a small contemporary single-wall wet bar in New York with an undermount sink, flat-panel cabinets, medium wood cabinets, granite benchtops and stone slab splashback.
This is an example of a small contemporary single-wall wet bar in New York with an undermount sink, flat-panel cabinets, medium wood cabinets, granite benchtops and stone slab splashback.
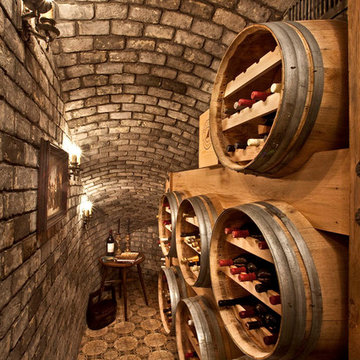
This is an example of a small mediterranean wine cellar in Orange County with storage racks.
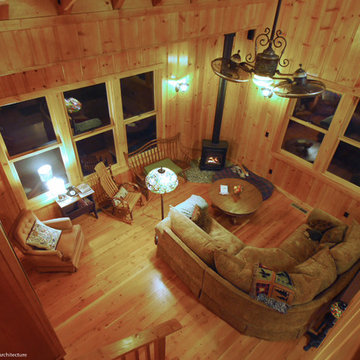
Open Kitchen with entry hall adjacent.
Image: Ellis A. Schoichet AIA
Photo of a small country loft-style living room in San Francisco with brown walls, medium hardwood floors, a wood stove and brown floor.
Photo of a small country loft-style living room in San Francisco with brown walls, medium hardwood floors, a wood stove and brown floor.
5,573 Small Home Design Photos
4



















