5,573 Small Home Design Photos

Bespoke millwork was designed for the entry, providing a welcoming feeling, while adding the needed storage and functionality.
This is an example of a small contemporary foyer in New York with grey walls, medium hardwood floors, a single front door and brown floor.
This is an example of a small contemporary foyer in New York with grey walls, medium hardwood floors, a single front door and brown floor.
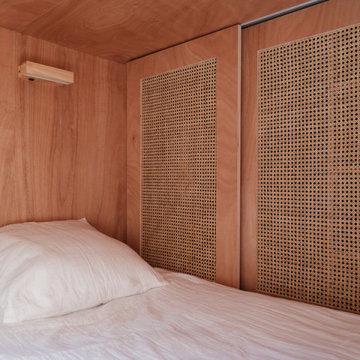
Projet de Tiny House sur les toits de Paris, avec 17m² pour 4 !
This is an example of a small asian loft-style bedroom in Paris with concrete floors, white floor, wood and wood walls.
This is an example of a small asian loft-style bedroom in Paris with concrete floors, white floor, wood and wood walls.
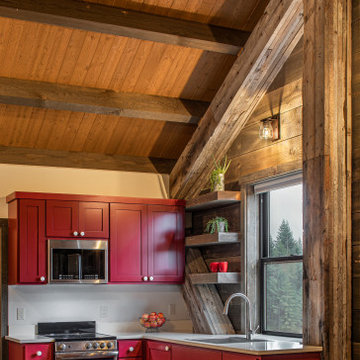
Compact kitchen in the Caretakers Apartment complete with 24" glass top GE Electric Free-Standing Range and 24" LG Fridge and Freezer Combo (not shown).
Red painted shaker cabinets, with white glass knobs and Pental Quartz countertops and 4" blacksplash in "Polished Cashmere".
Kohler stainless steel single bowl sink, top mounted, with Kohler Simplice faucet in vibrant stainless.
Wall mounted sconce above the sink is Shades of Sleek Contemporary bath light in rubbed bronze.
Walls are Sherwin Willams "White Heron Stain", baseboards, window sills and beams are hemlock in Wurth "Morgeau" stain. Flooring is Cathedral Plank in "Gold Coast Oak." Tongue and groove ceiling is rough sawn fir and spruce.
Floating shelves on sink wall use floating shelve brackets and are finished in the same wood at the exposed beams.
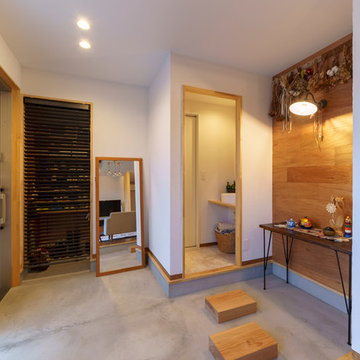
Photo by:大井川 茂兵衛
Design ideas for a small asian entry hall in Other with brown floor, white walls, concrete floors, a sliding front door and a metal front door.
Design ideas for a small asian entry hall in Other with brown floor, white walls, concrete floors, a sliding front door and a metal front door.
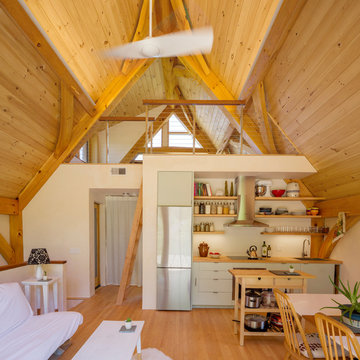
A view of the kitchen, loft, and exposed timber frame structure.
photo by Lael Taylor
Inspiration for a small country single-wall open plan kitchen in DC Metro with flat-panel cabinets, wood benchtops, white splashback, stainless steel appliances, brown floor, brown benchtop, grey cabinets, medium hardwood floors and with island.
Inspiration for a small country single-wall open plan kitchen in DC Metro with flat-panel cabinets, wood benchtops, white splashback, stainless steel appliances, brown floor, brown benchtop, grey cabinets, medium hardwood floors and with island.
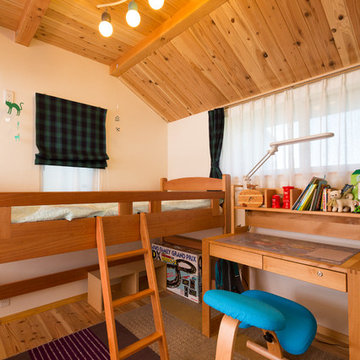
可愛らしいインテリアに囲まれた子ども部屋
Photo of a small country kids' room for boys in Nagoya with white walls, medium hardwood floors and brown floor.
Photo of a small country kids' room for boys in Nagoya with white walls, medium hardwood floors and brown floor.
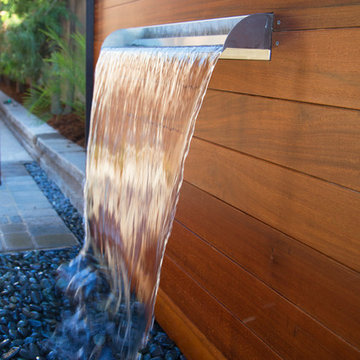
Small contemporary courtyard patio in San Luis Obispo with a water feature, concrete pavers and a pergola.
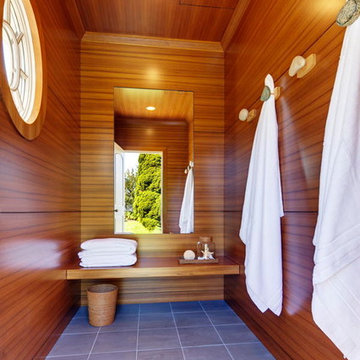
A modern mahogany dressing room.
This is an example of a small modern gender-neutral dressing room in New York with porcelain floors and grey floor.
This is an example of a small modern gender-neutral dressing room in New York with porcelain floors and grey floor.
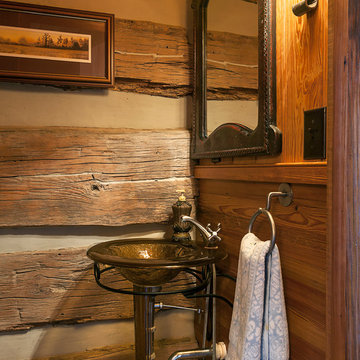
Design ideas for a small country powder room in Charleston with a vessel sink and dark hardwood floors.
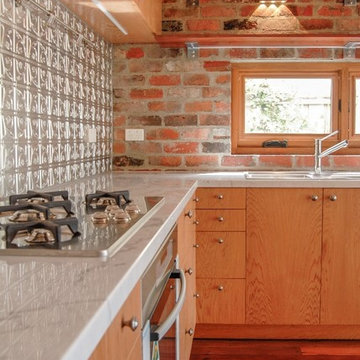
Simon Black
Photo of a small traditional l-shaped eat-in kitchen in Melbourne with a double-bowl sink, flat-panel cabinets, light wood cabinets, marble benchtops, metallic splashback, metal splashback, stainless steel appliances, dark hardwood floors, no island, brown floor and white benchtop.
Photo of a small traditional l-shaped eat-in kitchen in Melbourne with a double-bowl sink, flat-panel cabinets, light wood cabinets, marble benchtops, metallic splashback, metal splashback, stainless steel appliances, dark hardwood floors, no island, brown floor and white benchtop.
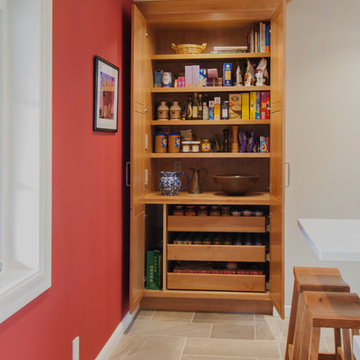
Inspiration for a small transitional l-shaped kitchen pantry in San Francisco with a single-bowl sink, recessed-panel cabinets, light wood cabinets, quartz benchtops, multi-coloured splashback, mosaic tile splashback, stainless steel appliances, porcelain floors and with island.
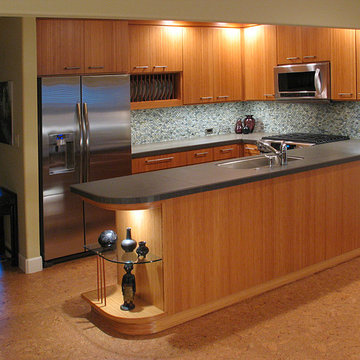
Bamboo cabinetry, cork floors, Large scale porcelain countertops with a full height glass tile backsplash.
Fred Ingram:Photo credit
Design ideas for a small contemporary u-shaped open plan kitchen in Portland with an undermount sink, flat-panel cabinets, medium wood cabinets, tile benchtops, green splashback, glass tile splashback, stainless steel appliances, cork floors and no island.
Design ideas for a small contemporary u-shaped open plan kitchen in Portland with an undermount sink, flat-panel cabinets, medium wood cabinets, tile benchtops, green splashback, glass tile splashback, stainless steel appliances, cork floors and no island.
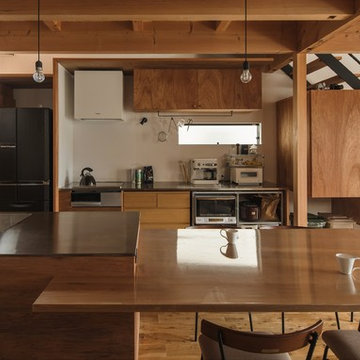
収納をテーマにした家
Small asian galley open plan kitchen in Other with an integrated sink, beige cabinets, stainless steel benchtops, white splashback, ceramic splashback, stainless steel appliances, medium hardwood floors, with island, beige floor, grey benchtop and flat-panel cabinets.
Small asian galley open plan kitchen in Other with an integrated sink, beige cabinets, stainless steel benchtops, white splashback, ceramic splashback, stainless steel appliances, medium hardwood floors, with island, beige floor, grey benchtop and flat-panel cabinets.
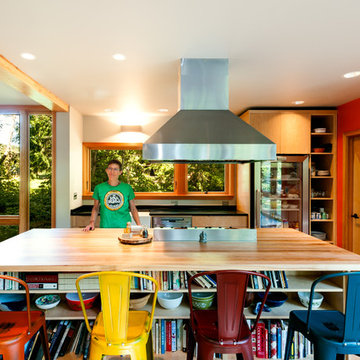
Container House interior
Design ideas for a small scandinavian l-shaped eat-in kitchen in Seattle with a farmhouse sink, flat-panel cabinets, light wood cabinets, wood benchtops, concrete floors, with island, beige floor and beige benchtop.
Design ideas for a small scandinavian l-shaped eat-in kitchen in Seattle with a farmhouse sink, flat-panel cabinets, light wood cabinets, wood benchtops, concrete floors, with island, beige floor and beige benchtop.
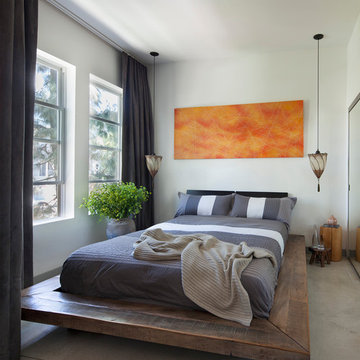
The wood platform bed and hand painted moroccan pendants add warmth to an industrial loft space. Photographer: Tim Street-Porter
Small industrial bedroom in Orange County with white walls, concrete floors, no fireplace and grey floor.
Small industrial bedroom in Orange County with white walls, concrete floors, no fireplace and grey floor.
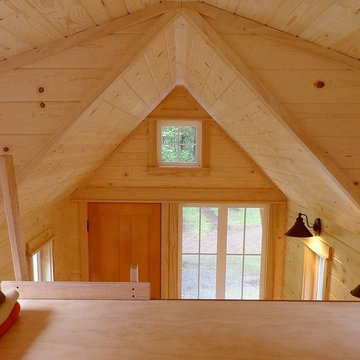
This is an example of a small traditional loft-style bedroom in Portland with no fireplace.
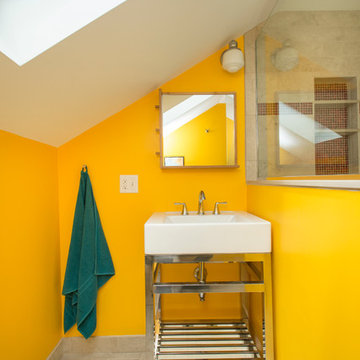
Photo by Eric Levin Photography
Small contemporary 3/4 bathroom in Boston with yellow walls, a console sink, a corner shower, beige tile, ceramic tile, ceramic floors and a two-piece toilet.
Small contemporary 3/4 bathroom in Boston with yellow walls, a console sink, a corner shower, beige tile, ceramic tile, ceramic floors and a two-piece toilet.
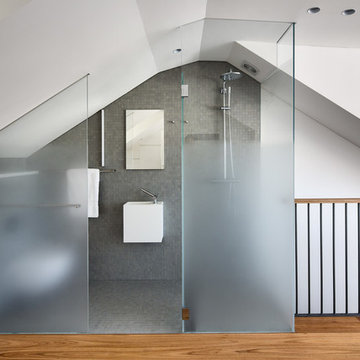
Murray Fredericks Photography
Design ideas for a small modern 3/4 bathroom in Sydney with a wall-mount sink, an open shower, a wall-mount toilet, gray tile, ceramic tile, white walls and ceramic floors.
Design ideas for a small modern 3/4 bathroom in Sydney with a wall-mount sink, an open shower, a wall-mount toilet, gray tile, ceramic tile, white walls and ceramic floors.
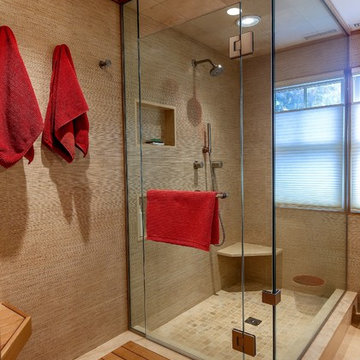
The original master bathroom in this 1980’s home was small, cramped and dated. It was divided into two compartments that also included a linen closet. The goal was to reconfigure the space to create a larger, single compartment space that exudes a calming, natural and contemporary style. The bathroom was remodeled into a larger, single compartment space using earth tones and soft textures to create a simple, yet sleek look. A continuous shallow shelf above the vanity provides a space for soft ambient down lighting. Large format wall tiles with a grass cloth pattern complement red grass cloth wall coverings. Both balance the horizontal grain of the white oak cabinetry. The small bath offers a spa-like setting, with a Scandinavian style white oak drying platform alongside the shower, inset into limestone with a white oak bench. The shower features a full custom glass surround with built-in niches and a cantilevered limestone bench. The spa-like styling was carried over to the bathroom door when the original 6 panel door was refaced with horizontal white oak paneling on the bathroom side, while the bedroom side was maintained as a 6 panel door to match existing doors in the hallway outside. The room features White oak trim with a clear finish.
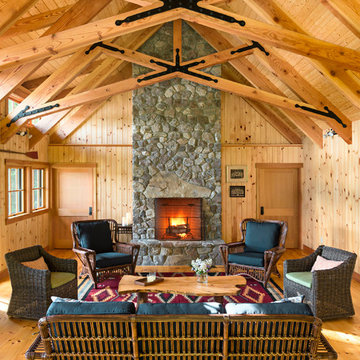
This project is a simple family gathering space next to the lake, with a small screen pavilion at waters edge. The large volume is used for music performances and family events. A seasonal (unheated) space allows us to utilize different windows--tllt in awnings, downward operating single hung windows, all with single glazing.
5,573 Small Home Design Photos
5


















