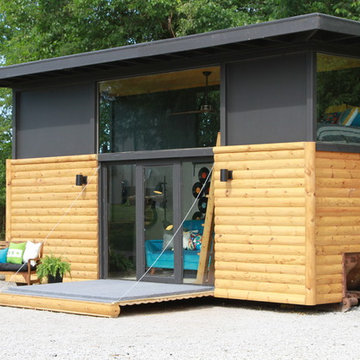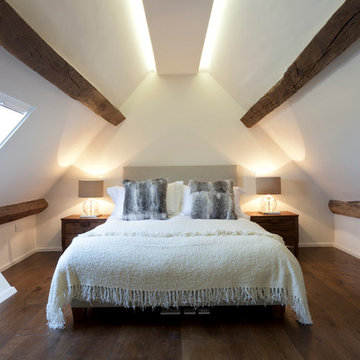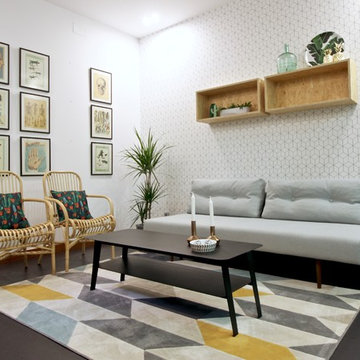135 Small Home Design Photos
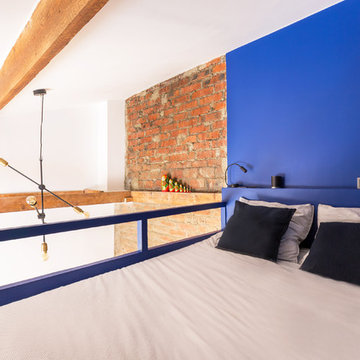
Une tête de lit a été créée en hauteur, afin d'y mettre, comme à l'hôtel, une liseuse et une prises par personne pour plus de confort. Protégés pas la rambarde elle aussi peinte en bleu pour la nuit. L'espace vide créé par la double hauteur du salon est rempli par l'envergure légère de cette suspension en métal et laiton.
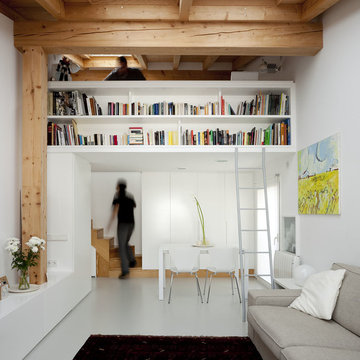
francisco berreteaga
Design ideas for a small contemporary enclosed family room in Other with a library, white walls, concrete floors, no fireplace and no tv.
Design ideas for a small contemporary enclosed family room in Other with a library, white walls, concrete floors, no fireplace and no tv.
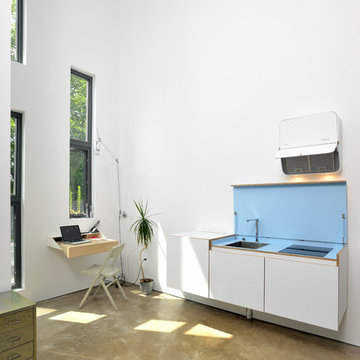
Larry Arnal
Small contemporary single-wall open plan kitchen in Toronto with an undermount sink, flat-panel cabinets, white cabinets, panelled appliances and no island.
Small contemporary single-wall open plan kitchen in Toronto with an undermount sink, flat-panel cabinets, white cabinets, panelled appliances and no island.
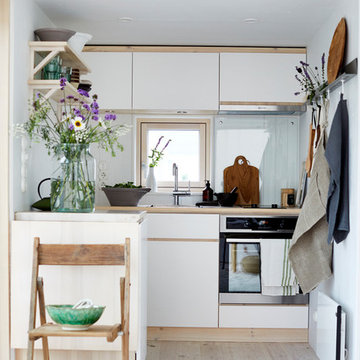
Alkovkök under loft i modulbyggt Attefallshus
Inspiration for a small scandinavian single-wall kitchen in Stockholm with flat-panel cabinets, white cabinets, a peninsula, a drop-in sink, light hardwood floors, beige floor and beige benchtop.
Inspiration for a small scandinavian single-wall kitchen in Stockholm with flat-panel cabinets, white cabinets, a peninsula, a drop-in sink, light hardwood floors, beige floor and beige benchtop.
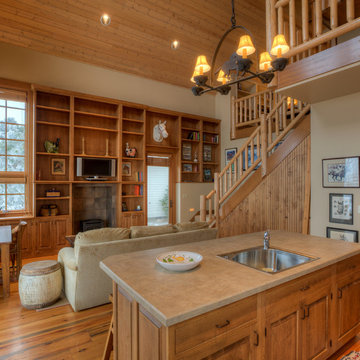
Guest cottage great room.
Photography by Lucas Henning.
Small country open concept living room in Seattle with beige walls, medium hardwood floors, a wood stove, a tile fireplace surround, a built-in media wall and brown floor.
Small country open concept living room in Seattle with beige walls, medium hardwood floors, a wood stove, a tile fireplace surround, a built-in media wall and brown floor.
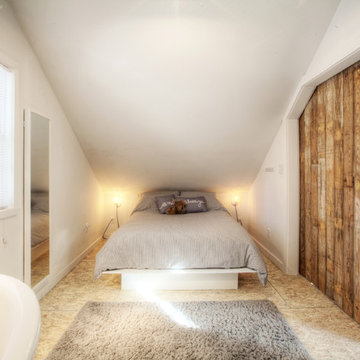
Carriage House loft bedroom shares space directly with open bathroom with barn door separation from loft kitchen/living space - Interior Architecture: HAUS | Architecture + BRUSFO - Construction Management: WERK | Build - Photo: HAUS | Architecture
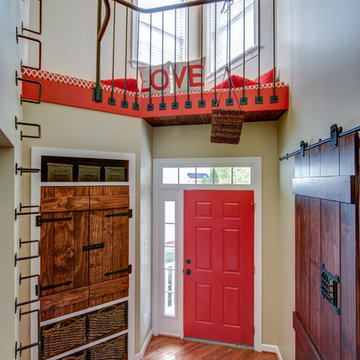
This large unused entry way is creatively transformed into a spacious private hideout perfect for hours of reading, playing, studying or seeking some solitude. The custom welded wrought iron railing ensures the hours spent among the comfortable pillows is safe while the bright colors and abundant sunshine guarantees those hours are filled with creativity and fun.
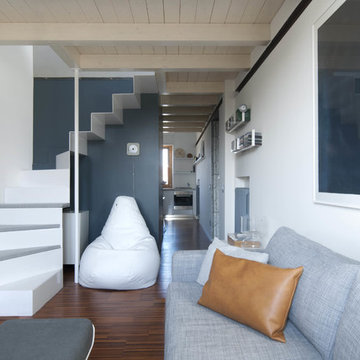
© Michele Filippi
Photo of a small contemporary open concept living room in Milan with white walls and dark hardwood floors.
Photo of a small contemporary open concept living room in Milan with white walls and dark hardwood floors.
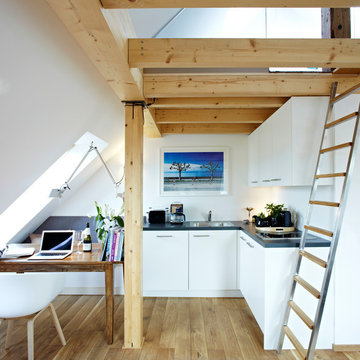
www.christianburmester.com
Inspiration for a small contemporary l-shaped open plan kitchen in Munich with flat-panel cabinets, white cabinets, medium hardwood floors, no island, a drop-in sink and panelled appliances.
Inspiration for a small contemporary l-shaped open plan kitchen in Munich with flat-panel cabinets, white cabinets, medium hardwood floors, no island, a drop-in sink and panelled appliances.
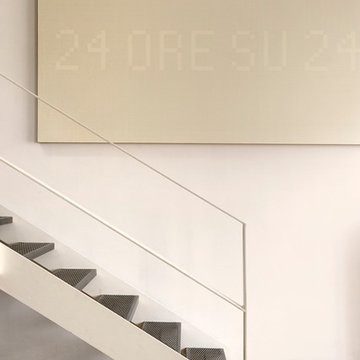
Foto: Leo Torri
This is an example of a small modern metal straight staircase in Milan with open risers.
This is an example of a small modern metal straight staircase in Milan with open risers.
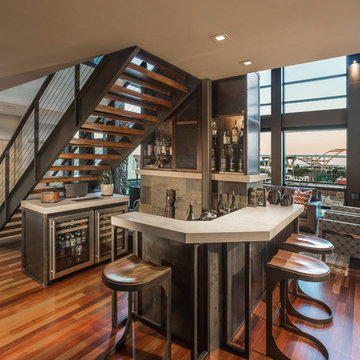
Design: Fringe Interior Design, Milwaukee, WI
Photo of a small industrial u-shaped seated home bar in Milwaukee with medium hardwood floors.
Photo of a small industrial u-shaped seated home bar in Milwaukee with medium hardwood floors.
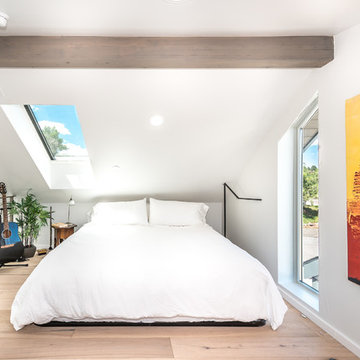
Photography by Patrick Ray
With a footprint of just 450 square feet, this micro residence embodies minimalism and elegance through efficiency. Particular attention was paid to creating spaces that support multiple functions as well as innovative storage solutions. A mezzanine-level sleeping space looks down over the multi-use kitchen/living/dining space as well out to multiple view corridors on the site. To create a expansive feel, the lower living space utilizes a bifold door to maximize indoor-outdoor connectivity, opening to the patio, endless lap pool, and Boulder open space beyond. The home sits on a ¾ acre lot within the city limits and has over 100 trees, shrubs and grasses, providing privacy and meditation space. This compact home contains a fully-equipped kitchen, ¾ bath, office, sleeping loft and a subgrade storage area as well as detached carport.
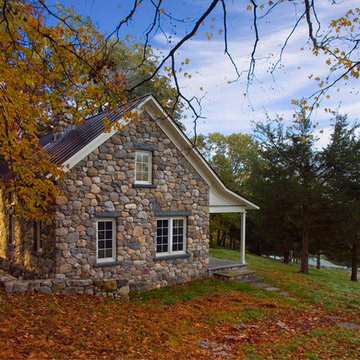
stacked stone walls, autumn color, pine trees, cottage style, gable roof, metal shed roof, casement windows, stone lintels, porch overhang, white post, stone steps, stone wall, leaves, small house, white window trim, white soffit lining, clockwork studio,
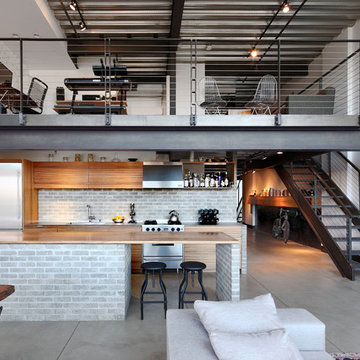
The brick found in the backsplash and island was chosen for its sympathetic materiality that is forceful enough to blend in with the native steel, while the bold, fine grain Zebra wood cabinetry coincides nicely with the concrete floors without being too ostentatious.
Photo Credit: Mark Woods
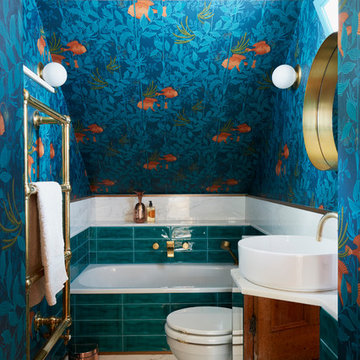
Sarah Hogan, Mary Weaver, Living etc
Inspiration for a small eclectic kids bathroom in London with blue walls, marble floors, glass-front cabinets, a drop-in tub, a one-piece toilet, green tile, ceramic tile, a console sink and marble benchtops.
Inspiration for a small eclectic kids bathroom in London with blue walls, marble floors, glass-front cabinets, a drop-in tub, a one-piece toilet, green tile, ceramic tile, a console sink and marble benchtops.
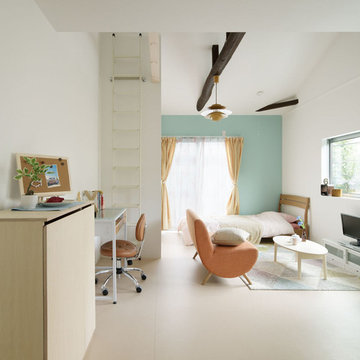
Design ideas for a small scandinavian open concept living room in Tokyo with white walls, no fireplace and a freestanding tv.
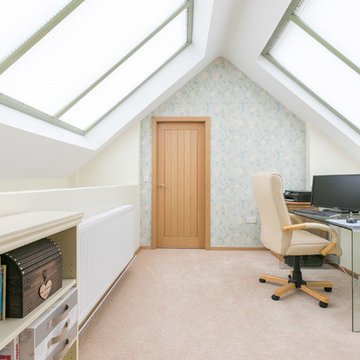
Home Office in the landing space
Design ideas for a small country study room in Other with carpet, a freestanding desk and multi-coloured walls.
Design ideas for a small country study room in Other with carpet, a freestanding desk and multi-coloured walls.
135 Small Home Design Photos
2



















