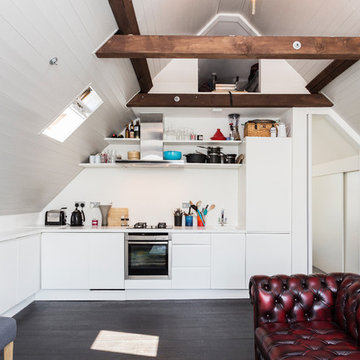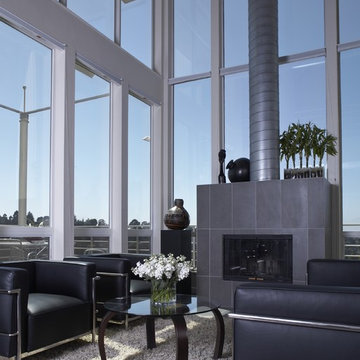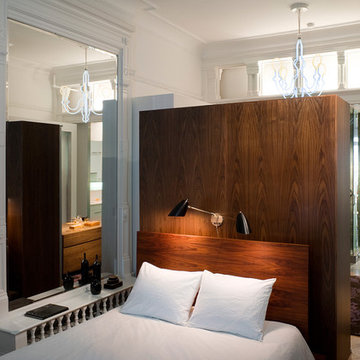135 Small Home Design Photos
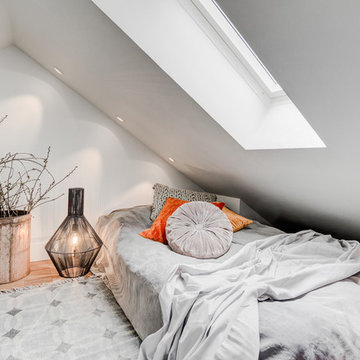
Design ideas for a small scandinavian guest bedroom in Stockholm with white walls, light hardwood floors, no fireplace and brown floor.
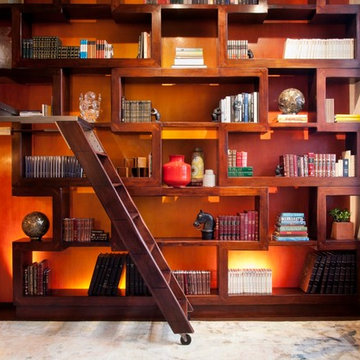
Interior Design by Jos Ginsberg
Photo by Pixy Liao
Design ideas for a small contemporary wood staircase in New York with open risers.
Design ideas for a small contemporary wood staircase in New York with open risers.
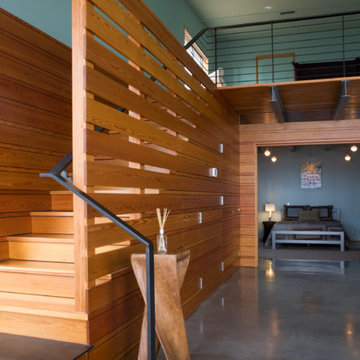
Photo of a small contemporary wood straight staircase in Austin with wood risers and metal railing.
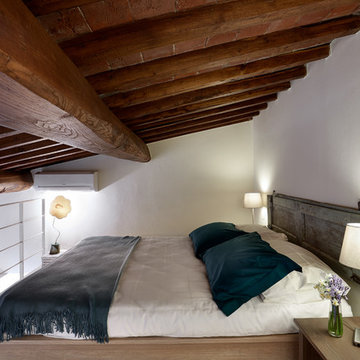
Photo of a small country loft-style bedroom in Florence with white walls, light hardwood floors and beige floor.
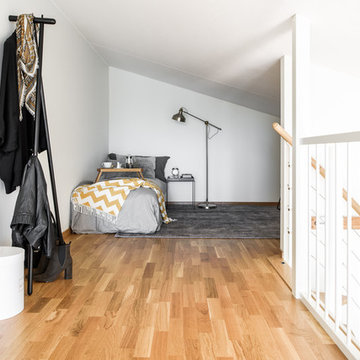
Peo Photography
Design ideas for a small scandinavian bedroom in Stockholm with white walls, medium hardwood floors and no fireplace.
Design ideas for a small scandinavian bedroom in Stockholm with white walls, medium hardwood floors and no fireplace.
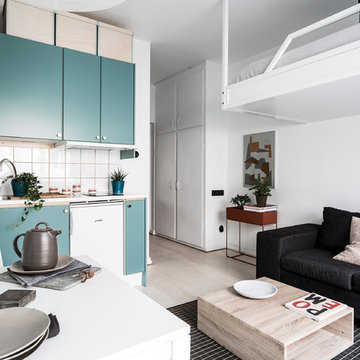
Andreas Pedersen
This is an example of a small contemporary open concept living room in Stockholm with white walls and light hardwood floors.
This is an example of a small contemporary open concept living room in Stockholm with white walls and light hardwood floors.
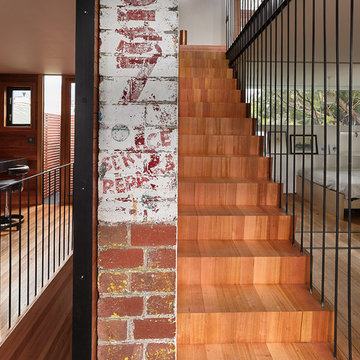
Peter Whyte
Inspiration for a small industrial wood straight staircase in Hobart with wood risers.
Inspiration for a small industrial wood straight staircase in Hobart with wood risers.
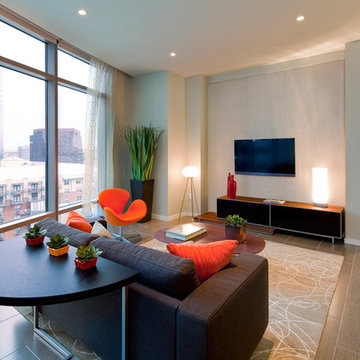
Tre Dunham
Small contemporary formal enclosed living room in Austin with beige walls, porcelain floors, no fireplace, a built-in media wall and grey floor.
Small contemporary formal enclosed living room in Austin with beige walls, porcelain floors, no fireplace, a built-in media wall and grey floor.
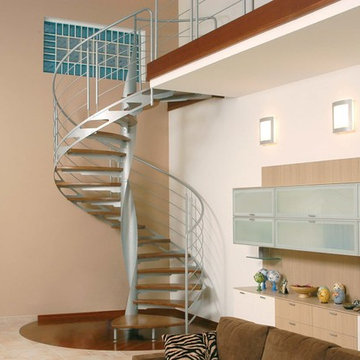
Model ASTRALE S
Inspiration for a small eclectic wood spiral staircase in Bologna with open risers.
Inspiration for a small eclectic wood spiral staircase in Bologna with open risers.
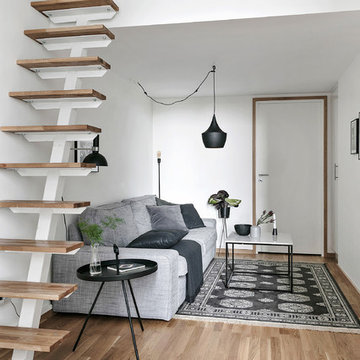
Bjurfors.se/SE360
Design ideas for a small scandinavian loft-style living room in Gothenburg with white walls, medium hardwood floors and beige floor.
Design ideas for a small scandinavian loft-style living room in Gothenburg with white walls, medium hardwood floors and beige floor.
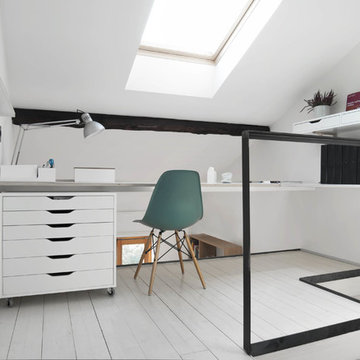
© Michele Filippi
Small scandinavian home studio in Milan with white walls, painted wood floors and a freestanding desk.
Small scandinavian home studio in Milan with white walls, painted wood floors and a freestanding desk.
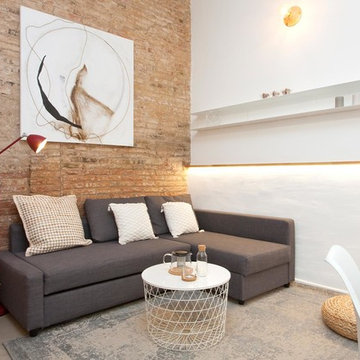
Reforma Low Cost para inversores.
Trabajamos con materiales de bajo coste y alta carga estética que nos permiten finalizar con un estilismo un espacio que antes era inhabitable.
Una vez reformado en un plazo de 2 meses podemos plantear un alquiler que le permite un retorno económico amplio a nuestro cliente
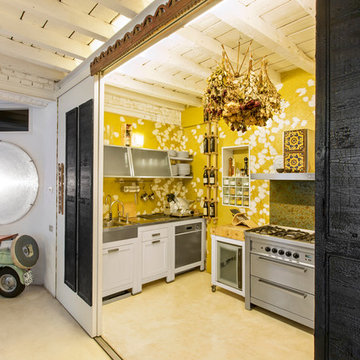
Photo of a small eclectic u-shaped separate kitchen in Milan with a drop-in sink, raised-panel cabinets, white cabinets, stainless steel benchtops, stainless steel appliances and porcelain floors.
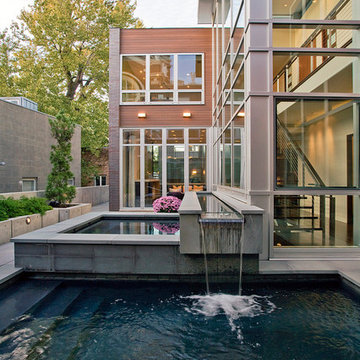
Linda Oyama Bryan- Photographer
Inspiration for a small modern pool in Chicago with a water feature.
Inspiration for a small modern pool in Chicago with a water feature.
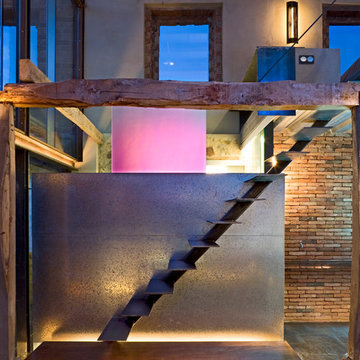
Fotografía de Ángel Baltanás
Photo of a small industrial metal straight staircase in Other with open risers.
Photo of a small industrial metal straight staircase in Other with open risers.
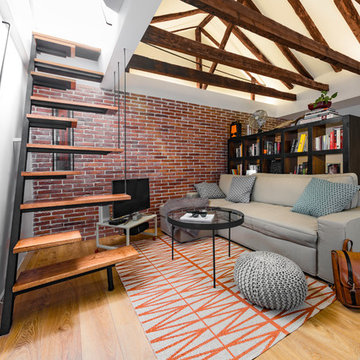
Álvaro de la Fuente
Design ideas for a small industrial open concept family room in Madrid with white walls, medium hardwood floors and no fireplace.
Design ideas for a small industrial open concept family room in Madrid with white walls, medium hardwood floors and no fireplace.
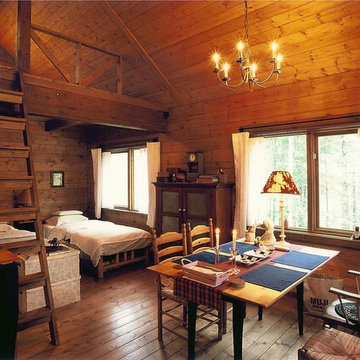
森の香りに満たされた建坪9坪のリビング。
コンパクトを追求しただけではない、コンパクトだから快適な空間がここにある。夏は大きな森の景色で癒され、冬は雪景色を見ながら薪ストーブで温かい室内からバードウォッチング。大きな家では得られない落ち着きがここにある。
ダイニングテーブルは両端が折り畳めるドロップリーフ式で、テーブルを窓側に移動すればリビングに大きなフリースペースも作れる。
Cottage Style
135 Small Home Design Photos
5



















