Small Modern Family Room Design Photos
Refine by:
Budget
Sort by:Popular Today
81 - 100 of 1,341 photos
Item 1 of 3
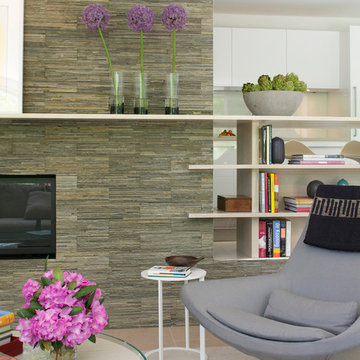
Photo credit Jane Beiles
Located on a beautiful property with a legacy of architectural and landscape innovation, this guest house was originally designed by the offices of Eliot Noyes and Alan Goldberg. Due to its age and expanded use as an in-law dwelling for extended stays, the 1200 sf structure required a renovation and small addition. While one objective was to make the structure function independently of the main house with its own access road, garage, and entrance, another objective was to knit the guest house into the architectural fabric of the property. New window openings deliberately frame landscape and architectural elements on the site, while exterior finishes borrow from that of the main house (cedar, zinc, field stone) bringing unity to the family compound. Inside, the use of lighter materials gives the simple, efficient spaces airiness.
A challenge was to find an interior design vocabulary which is both simple and clean, but not cold or uninteresting. A combination of rough slate, white washed oak, and high gloss lacquer cabinets provide interest and texture, but with their minimal detailing create a sense of calm.
Located on a beautiful property with a legacy of architectural and landscape innovation, this guest house was originally designed by the offices of Eliot Noyes and Alan Goldberg. Due to its age and expanded use as an in-law dwelling for extended stays, the 1200 sf structure required a renovation and small addition. While one objective was to make the structure function independently of the main house with its own access road, garage, and entrance, another objective was to knit the guest house into the architectural fabric of the property. New window openings deliberately frame landscape and architectural elements on the site, while exterior finishes borrow from that of the main house (cedar, zinc, field stone) bringing unity to the family compound. Inside, the use of lighter materials gives the simple, efficient spaces airiness.
A challenge was to find an interior design vocabulary which is both simple and clean, but not cold or uninteresting. A combination of rough slate, white washed oak, and high gloss lacquer cabinets provide interest and texture, but with their minimal detailing create a sense of calm.
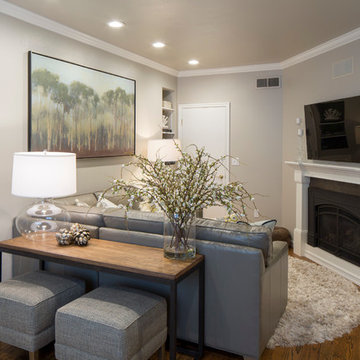
W H EARLE PHOTOGRAPHY
Inspiration for a small modern enclosed family room in Phoenix with grey walls, medium hardwood floors, a standard fireplace and a wall-mounted tv.
Inspiration for a small modern enclosed family room in Phoenix with grey walls, medium hardwood floors, a standard fireplace and a wall-mounted tv.
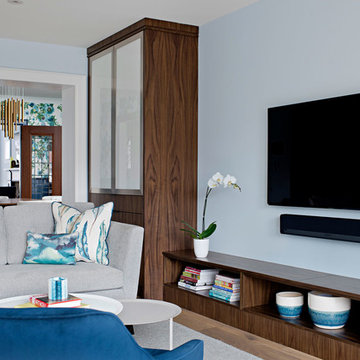
This is an example of a small modern open concept family room in Toronto with blue walls, light hardwood floors and a built-in media wall.
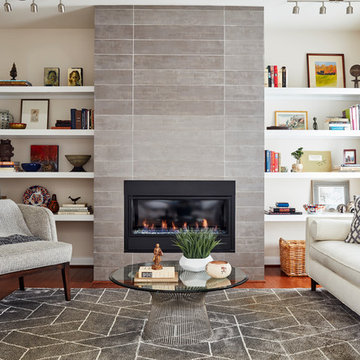
Kip Dawkins
Design ideas for a small modern enclosed family room in Richmond with a library, white walls, medium hardwood floors, a standard fireplace, a tile fireplace surround, no tv and brown floor.
Design ideas for a small modern enclosed family room in Richmond with a library, white walls, medium hardwood floors, a standard fireplace, a tile fireplace surround, no tv and brown floor.
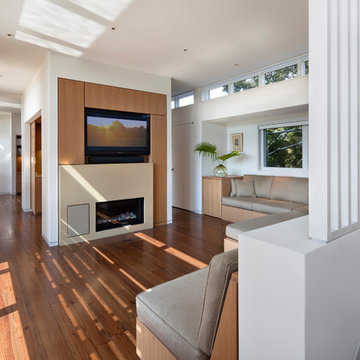
Photo Credit: Michael Moran
Small modern open concept family room in Charleston with white walls, medium hardwood floors, a standard fireplace, a stone fireplace surround and a built-in media wall.
Small modern open concept family room in Charleston with white walls, medium hardwood floors, a standard fireplace, a stone fireplace surround and a built-in media wall.
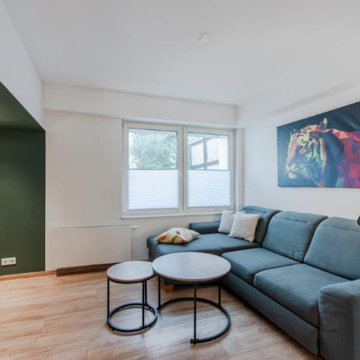
This is an example of a small modern open concept family room in Dusseldorf with green walls, light hardwood floors, a wall-mounted tv and brown floor.
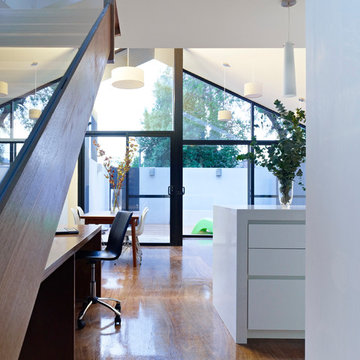
Photo of a small modern open concept family room in Melbourne with white walls, plywood floors and a freestanding tv.
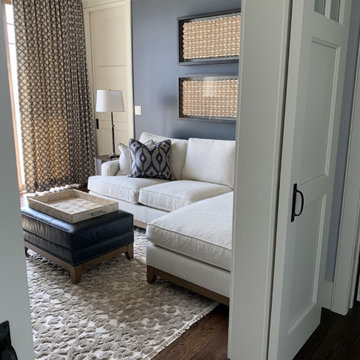
Photo of a small modern enclosed family room in Detroit with a library, blue walls and medium hardwood floors.

TV Room
Inspiration for a small modern enclosed family room in Portland with white walls, dark hardwood floors, a wall-mounted tv, brown floor and wood walls.
Inspiration for a small modern enclosed family room in Portland with white walls, dark hardwood floors, a wall-mounted tv, brown floor and wood walls.
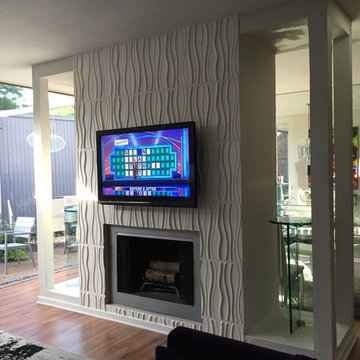
The wall was solid from left to right, with small pantry spaces on each end. I removed the pantries without disturbing the ceiling or the floor. Eventually 2 glass shelves were added to each open space. Recycled paper wall panels added texture and interest to the remaining wall left showing after fireplace and the TV.
Photo by Jonn Spradlin
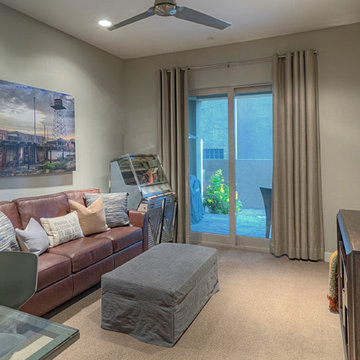
Small modern enclosed family room in Phoenix with grey walls, carpet, no fireplace and a wall-mounted tv.
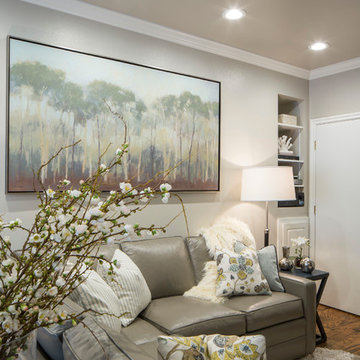
W H EARLE PHOTOGRAPHY
Design ideas for a small modern enclosed family room in Phoenix with grey walls, medium hardwood floors, a standard fireplace and a wall-mounted tv.
Design ideas for a small modern enclosed family room in Phoenix with grey walls, medium hardwood floors, a standard fireplace and a wall-mounted tv.
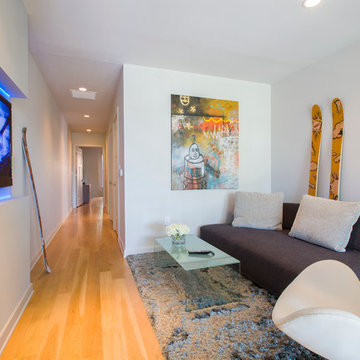
An intimate cove becomes a lounge area to watch TV or play video games. Comfortable lounge-y sofa , a swiveling swann chair and a glass cocktail table with a shag rug complete the mod feel of the space. The TV niche is lit with a recessed LED strip that can change color, according to the mood.
Geoffrey Hodgdon
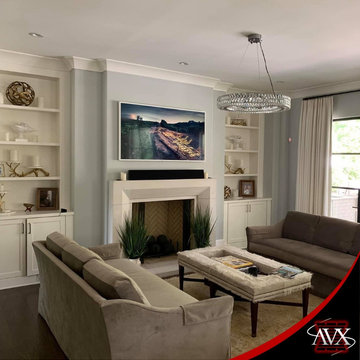
This living room features a 82" Samsung tv with a Sonos player.
Photo of a small modern enclosed family room in Atlanta with a wall-mounted tv.
Photo of a small modern enclosed family room in Atlanta with a wall-mounted tv.
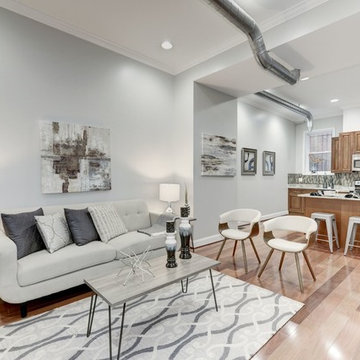
Inspiration for a small modern open concept family room in DC Metro with grey walls, light hardwood floors, no fireplace, no tv and beige floor.
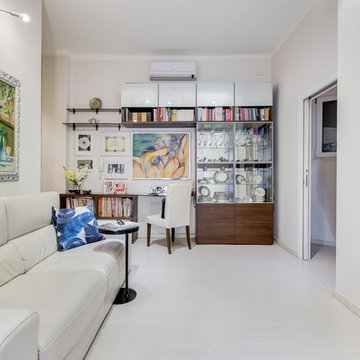
SALOTTO - Lo Spazio living unisce più funzioni, il relax e lo studio, al sistema di mensole che accoglie libri, opere d'arte, dischi in vinile e riviste è connessa l'area salotto con il divano in pelle pienofiore e il TV. La cucina pranzo è separata da una doppia porta a vetro.
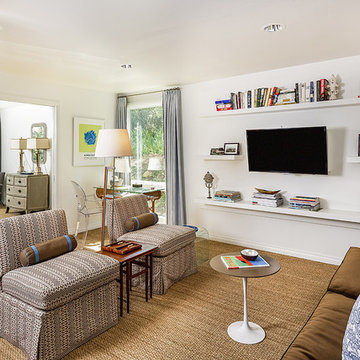
This is an example of a small modern enclosed family room in Denver with white walls, a wall-mounted tv and a library.
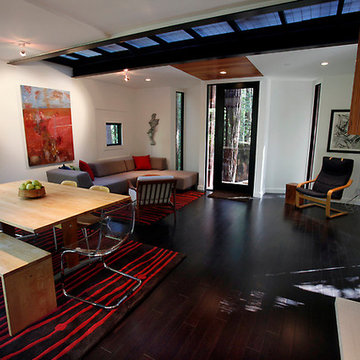
Shipping Container Home / Cabin
Photo of a small modern family room in Los Angeles.
Photo of a small modern family room in Los Angeles.
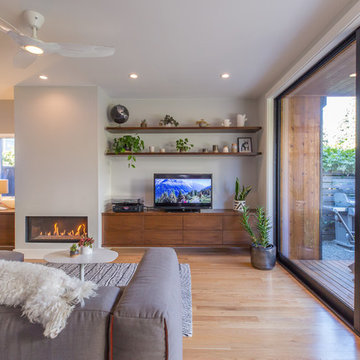
Modern family room addition with walnut built-ins, floating shelves and linear gas fireplace.
Inspiration for a small modern enclosed family room in Portland with beige walls, light hardwood floors, a standard fireplace, a plaster fireplace surround and a freestanding tv.
Inspiration for a small modern enclosed family room in Portland with beige walls, light hardwood floors, a standard fireplace, a plaster fireplace surround and a freestanding tv.
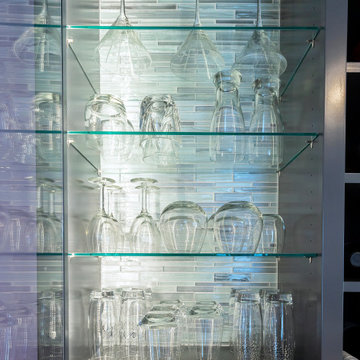
Design ideas for a small modern enclosed family room in Philadelphia with a home bar, purple walls, medium hardwood floors, a wall-mounted tv and brown floor.
Small Modern Family Room Design Photos
5