Small Modern Family Room Design Photos
Refine by:
Budget
Sort by:Popular Today
161 - 180 of 1,341 photos
Item 1 of 3
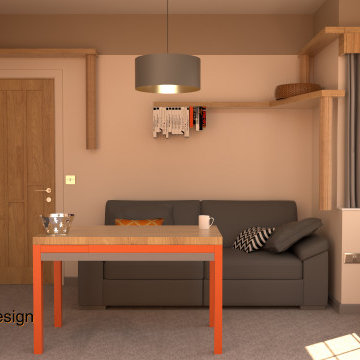
Family Game Room (board games mostly) with Cat friendly environment.
Game Table with Ash Table Top and Lacquered legs.
Gaming hidden drawers with with cup and card holders.
Cat Walk and Nooks for cats to walk around and safety locks on all doors for safety and convenience.
Hickory Veneer and Farrow and Ball Lacquered elements.
Cat friendly carpet and climbing coir on easy removable panels.
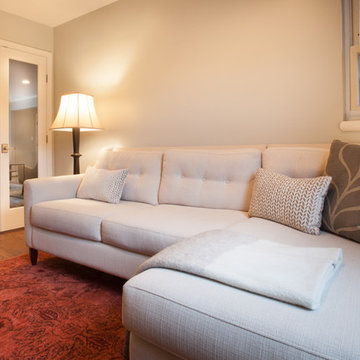
http://marigoldphotography.com/
Photo of a small modern enclosed family room in DC Metro with beige walls, medium hardwood floors, no fireplace and a wall-mounted tv.
Photo of a small modern enclosed family room in DC Metro with beige walls, medium hardwood floors, no fireplace and a wall-mounted tv.
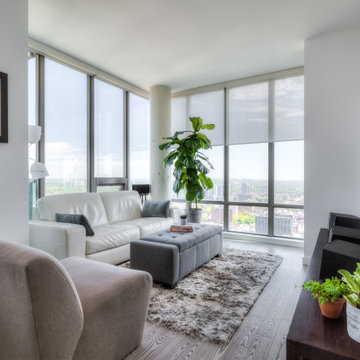
Design ideas for a small modern open concept family room in Toronto with white walls, medium hardwood floors, a wall-mounted tv and grey floor.
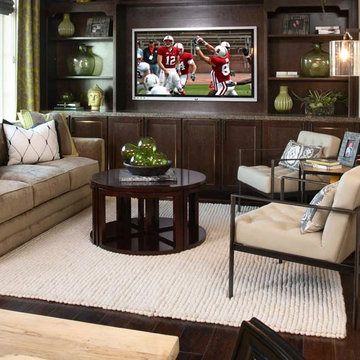
Living Space
Inspiration for a small modern open concept family room in San Francisco with white walls, a built-in media wall and dark hardwood floors.
Inspiration for a small modern open concept family room in San Francisco with white walls, a built-in media wall and dark hardwood floors.
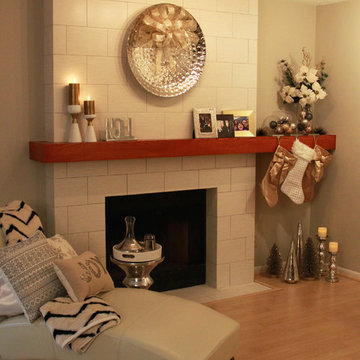
Stefanie Pennington
Small modern open concept family room in Richmond with beige walls, light hardwood floors, a standard fireplace and a tile fireplace surround.
Small modern open concept family room in Richmond with beige walls, light hardwood floors, a standard fireplace and a tile fireplace surround.
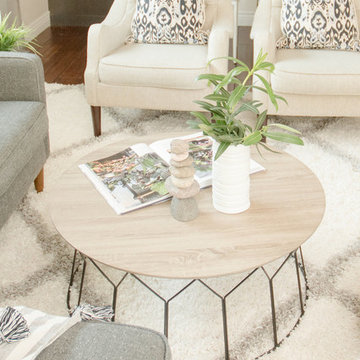
Quiana Marie Photography
Modern meets Coastal Design
Small modern open concept family room in San Francisco with beige walls, dark hardwood floors, a freestanding tv and brown floor.
Small modern open concept family room in San Francisco with beige walls, dark hardwood floors, a freestanding tv and brown floor.
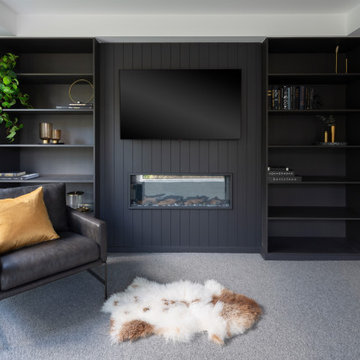
This family home located in the Canberra suburb of Forde has been renovated. This room include custom built in joinery for books, black wall cladding and electric fireplace. The perfect spot to read a good book. Interior design by Studio Black Interiors. Renovation by CJC Constructions. Photography by Hcreations.
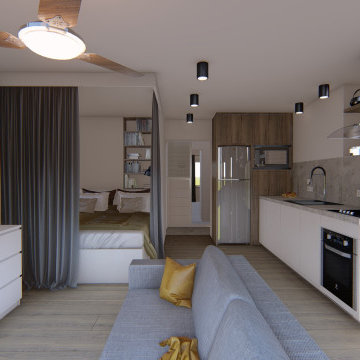
This is an example of a small modern open concept family room in Barcelona with white walls, laminate floors and a freestanding tv.
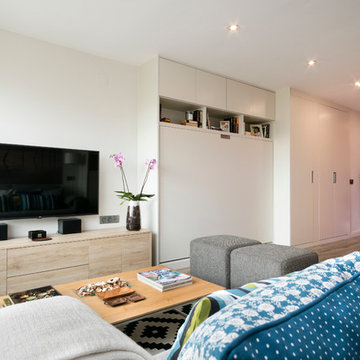
Inspiration for a small modern loft-style family room in Barcelona with white walls, porcelain floors and a wall-mounted tv.
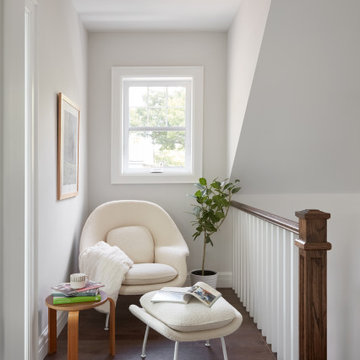
Design ideas for a small modern loft-style family room in Toronto with a library, white walls, dark hardwood floors, no tv, brown floor and vaulted.
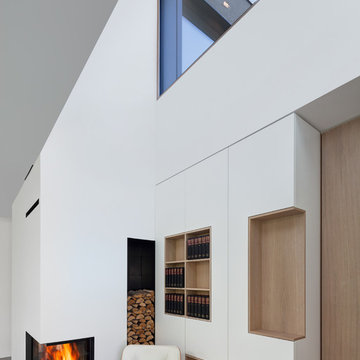
Erich Spahn
Design ideas for a small modern open concept family room in Munich with white walls, limestone floors, a corner fireplace and a plaster fireplace surround.
Design ideas for a small modern open concept family room in Munich with white walls, limestone floors, a corner fireplace and a plaster fireplace surround.
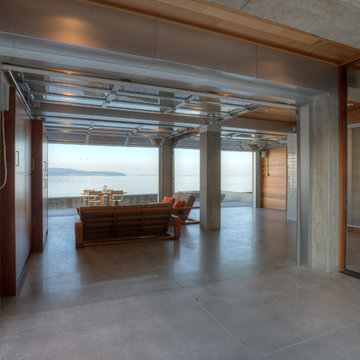
Cabana with courtyard doors open. Photography by Lucas Henning.
Small modern open concept family room in Seattle with beige walls, concrete floors, a built-in media wall and beige floor.
Small modern open concept family room in Seattle with beige walls, concrete floors, a built-in media wall and beige floor.
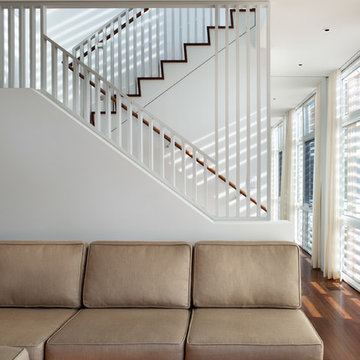
Photo Credit: Michael Moran
This is an example of a small modern enclosed family room in Charleston with white walls and medium hardwood floors.
This is an example of a small modern enclosed family room in Charleston with white walls and medium hardwood floors.
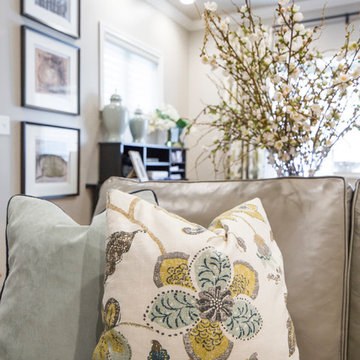
W H EARLE PHOTOGRAPHY
Small modern enclosed family room in Phoenix with grey walls, medium hardwood floors, a standard fireplace and a wall-mounted tv.
Small modern enclosed family room in Phoenix with grey walls, medium hardwood floors, a standard fireplace and a wall-mounted tv.
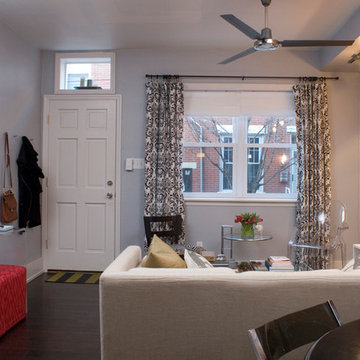
This is an example of a small modern open concept family room in Philadelphia with multi-coloured walls, dark hardwood floors, no fireplace and a wall-mounted tv.
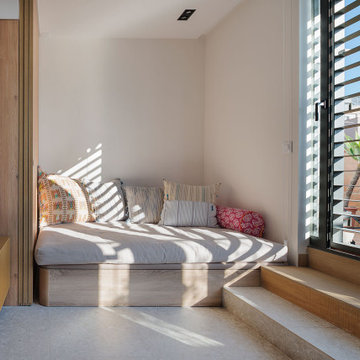
El punt de partida en aquest projecte era un sobreàtic de dimensions reduïdes amb una distribució de sala i tres habitacions. Les dues terrasses a costat i costat eren el principal valor del espai però la configuració del pis no en facilitava l’ús, a més del fet que estaven sensiblement per sobre del nivell del interior. Una de les dues terrasses estava ocupada per la cuina que s’havia construït en un espai guanyat a la terrassa i esdevenia així quelcom consolidat on no es podria actuar.
Els objectius del propietari que van esdevenir els del nostre projecte eren:
Aconseguir un espai interior lluminós que gaudís de la privilegiada terrassa que quedava lliure.
Millorar les transicions entre l’espai interior i els espais de terrassa (i cuina), que es trobaven mig metre per sobre del nivell principal.
Generar una configuració interior el més diàfana possible incorporant un dormitori convencional i un segon espai que permetés acollir convidats de forma esporàdica.
L’espai interior es concep com una sola unitat segregable segons les necessitats del moment. A partir de desnivells i particions mòbils es defineixen els diferents àmbits de l’habitatge que resten delimitats amb diferents graus de privacitat.
La sala d’estar esdevé el centre de l’habitatge oferint dos àmbits d’estar – sofà i chillout. A partir d’aquest punt s’estableixen relacions diverses vers la resta d’àmbits: El menjador es disposa a un nivell elevat per resoldre la transició amb la cuina existent. El rebedor de la casa es pot tancar aconseguint que el dormitori formi un conjunt tipus suite amb el bany de la casa. Per últim, una gran partició mòbil permet segregar la sala en dos espais, on un d’ells esdevé una habitació de convidats esporàdica.
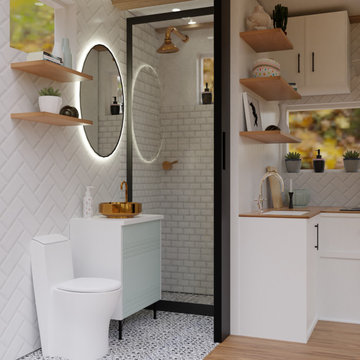
Designing and fitting a #tinyhouse inside a shipping container, 8ft (2.43m) wide, 8.5ft (2.59m) high, and 20ft (6.06m) length, is one of the most challenging tasks we've undertaken, yet very satisfying when done right.
We had a great time designing this #tinyhome for a client who is enjoying the convinience of travelling is style.
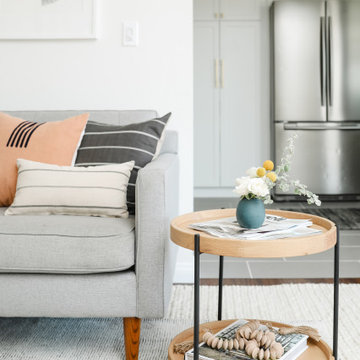
We were asked to help transform a cluttered, half-finished common area to an organized, multi-functional homework/play/lounge space for this family of six. They were so pleased with the desk setup for the kids, that we created a similar workspace for their office. In the midst of designing these living areas, they had a leak in their kitchen, so we jumped at the opportunity to give them a brand new one. This project was a true collaboration between owner and designer, as it was done completely remotely.
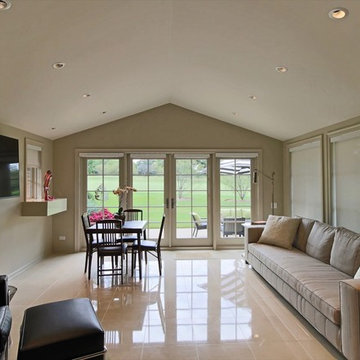
A small Family Room overlooking a golf course was added to the rear of the home, adjacent to the existing Breakfast Room. It was detailed to look as an original element of the home inside and out.
Architecture and photography by Omar Gutiérrez, NCARB
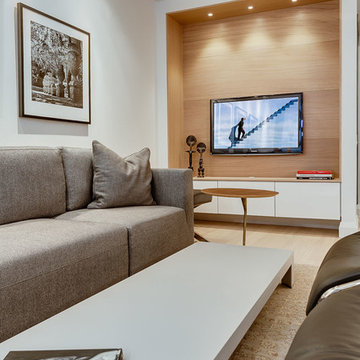
All photos by Robert Holowka
Inspiration for a small modern open concept family room in Toronto with white walls, light hardwood floors and a built-in media wall.
Inspiration for a small modern open concept family room in Toronto with white walls, light hardwood floors and a built-in media wall.
Small Modern Family Room Design Photos
9