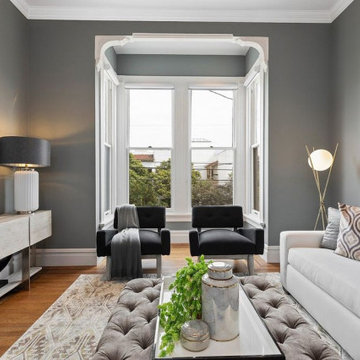Small Victorian Living Design Ideas
Refine by:
Budget
Sort by:Popular Today
41 - 60 of 165 photos
Item 1 of 3
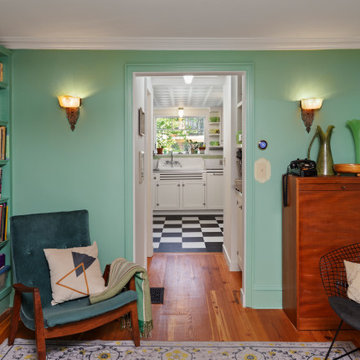
Family room done up in a cozy hue of green. In this vista the retro inspired kitchen is seen beyond.
This is an example of a small traditional enclosed family room in New York with a library, green walls, medium hardwood floors and brown floor.
This is an example of a small traditional enclosed family room in New York with a library, green walls, medium hardwood floors and brown floor.
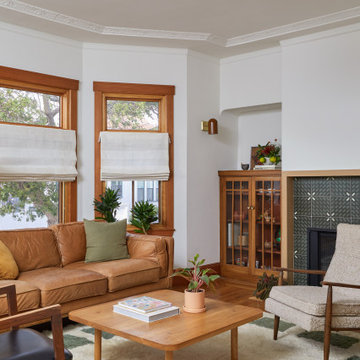
We updated this century-old iconic Edwardian San Francisco home to meet the homeowners' modern-day requirements while still retaining the original charm and architecture. The color palette was earthy and warm to play nicely with the warm wood tones found in the original wood floors, trim, doors and casework.
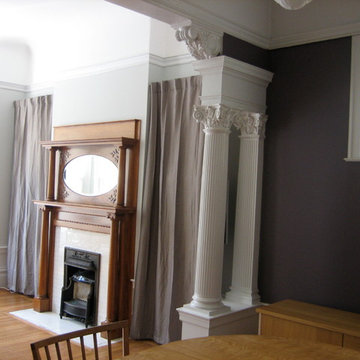
Myriem Drainer
Photo of a small traditional formal open concept living room in San Francisco with purple walls, light hardwood floors, a standard fireplace, a wood fireplace surround and a concealed tv.
Photo of a small traditional formal open concept living room in San Francisco with purple walls, light hardwood floors, a standard fireplace, a wood fireplace surround and a concealed tv.
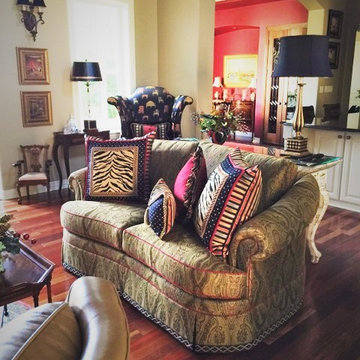
This is an example of a small traditional formal open concept living room in Austin with yellow walls, medium hardwood floors, a standard fireplace and a freestanding tv.
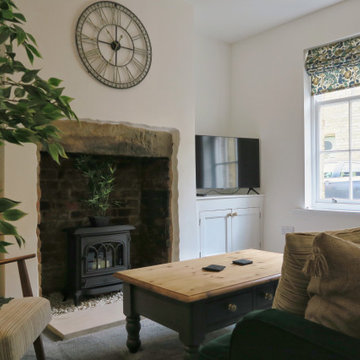
This is an example of a small traditional enclosed living room in Other with white walls, carpet, a stone fireplace surround, a freestanding tv and grey floor.
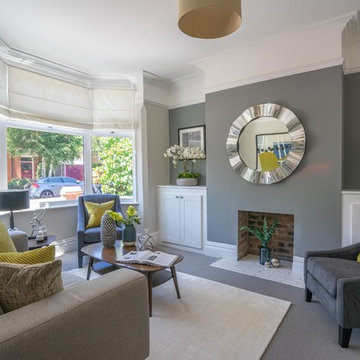
Inspiration for a small traditional living room in Other with grey walls, carpet and grey floor.
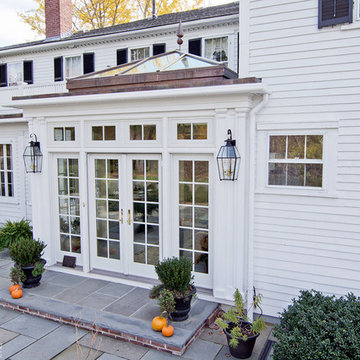
Inspiration for a small traditional sunroom in Boston with limestone floors, a wood stove, a stone fireplace surround and a glass ceiling.
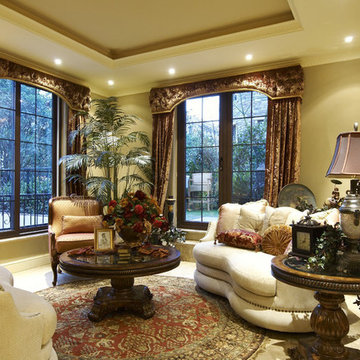
Classic style has always been synonymous with elegance and luxury.
Small traditional formal loft-style living room in Los Angeles with beige walls and carpet.
Small traditional formal loft-style living room in Los Angeles with beige walls and carpet.

Inspiration for a small traditional open concept living room in San Francisco with light hardwood floors and wood walls.
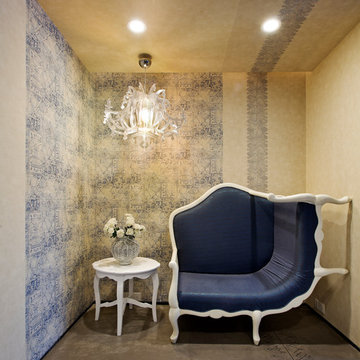
Photo of a small traditional family room in Bengaluru with a library and concrete floors.
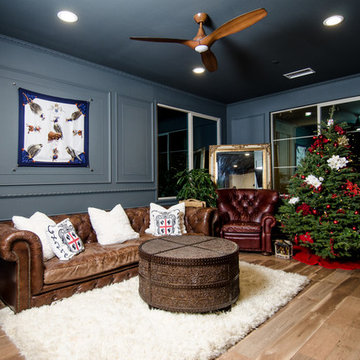
Photo Credits: Brian Johnson Brea, CA
Living Room during Christmas time
Inspiration for a small traditional enclosed living room in Orange County with grey walls, laminate floors, a wall-mounted tv and brown floor.
Inspiration for a small traditional enclosed living room in Orange County with grey walls, laminate floors, a wall-mounted tv and brown floor.
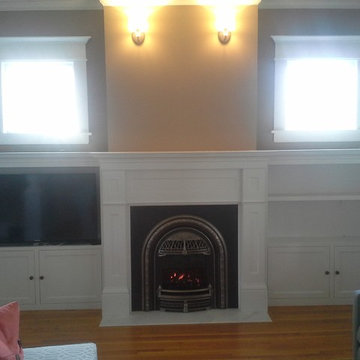
Small traditional formal enclosed living room in Minneapolis with marble floors, a standard fireplace, a metal fireplace surround and a wall-mounted tv.
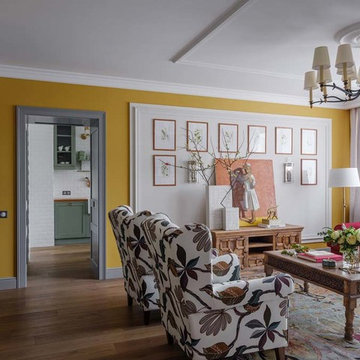
Дизайн проекта - студия Enjoy Home, стиль - Дарья Соболева, фото - Михаил Лоскутов.
Small traditional living room in Moscow with a library, yellow walls and laminate floors.
Small traditional living room in Moscow with a library, yellow walls and laminate floors.
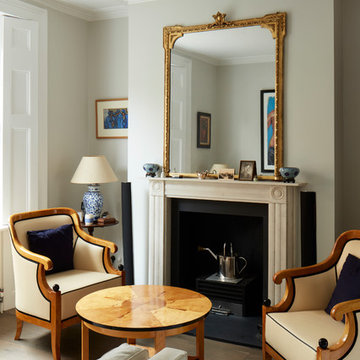
Matt Clayton
Photo of a small traditional formal living room in London with dark hardwood floors, a standard fireplace, a stone fireplace surround and grey walls.
Photo of a small traditional formal living room in London with dark hardwood floors, a standard fireplace, a stone fireplace surround and grey walls.
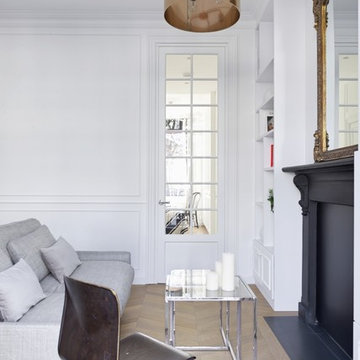
Notting Hill is one of the most charming and stylish districts in London. This apartment is situated at Hereford Road, on a 19th century building, where Guglielmo Marconi (the pioneer of wireless communication) lived for a year; now the home of my clients, a french couple.
The owners desire was to celebrate the building's past while also reflecting their own french aesthetic, so we recreated victorian moldings, cornices and rosettes. We also found an iron fireplace, inspired by the 19th century era, which we placed in the living room, to bring that cozy feeling without loosing the minimalistic vibe. We installed customized cement tiles in the bathroom and the Burlington London sanitaires, combining both french and british aesthetic.
We decided to mix the traditional style with modern white bespoke furniture. All the apartment is in bright colors, with the exception of a few details, such as the fireplace and the kitchen splash back: bold accents to compose together with the neutral colors of the space.
We have found the best layout for this small space by creating light transition between the pieces. First axis runs from the entrance door to the kitchen window, while the second leads from the window in the living area to the window in the bedroom. Thanks to this alignment, the spatial arrangement is much brighter and vaster, while natural light comes to every room in the apartment at any time of the day.
Ola Jachymiak Studio
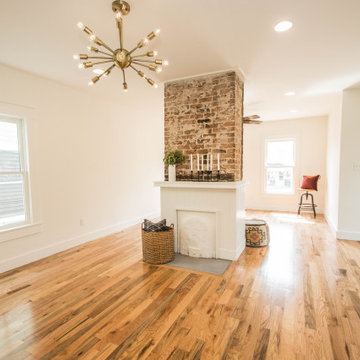
Renovated living space with refinished floors, removal of walls, and chimney refinish.
Design ideas for a small traditional open concept living room in Other with white walls, medium hardwood floors and a two-sided fireplace.
Design ideas for a small traditional open concept living room in Other with white walls, medium hardwood floors and a two-sided fireplace.
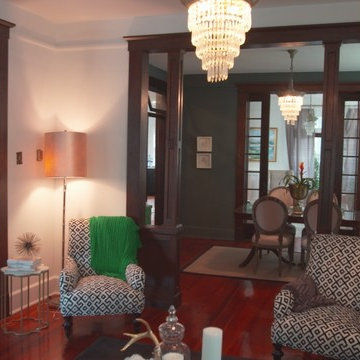
This 1800’s Charleston Victorian home was remodeled inside and out. We painted the exterior, redid the brick wall and entry steps and repaired wood rot. For the interior, we took down a wall to make the space more open and less compartmentalized, which is common in Charleston homes from this period. We were able to save the fireplace to keep the history of the home, but took down the surrounding wall and exposed the original brick, which added character and dimension. The original flooring was also kept and refinished. The kitchen was completely gutted and a secondary stairway was removed to enlarge the space. This modern kitchen renovation included a custom hood, new cabinets, gas range, farm sink, custom island - made to look like a piece of furniture - with a walnut butcher block top from Walnut Woodworks. Finally, we turned an old closet into a half bath and laundry space, which added value and functionality to the home. This project was designed in partnership with Krystine Edwards Real Estate & Design for the HGTV pilot episode, “Move-In Ready,” which aired in May 2016.
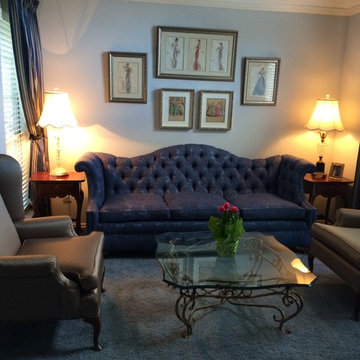
Luxurious upholstery encapsulates this compact living room. Two wingback chairs flank the rich, French styled sofa. Framed artwork of gowns and Old World glamour adorn the walls between two table lamps.
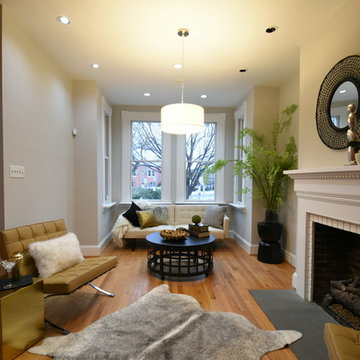
Small traditional open concept living room in DC Metro with medium hardwood floors.
Small Victorian Living Design Ideas
3




