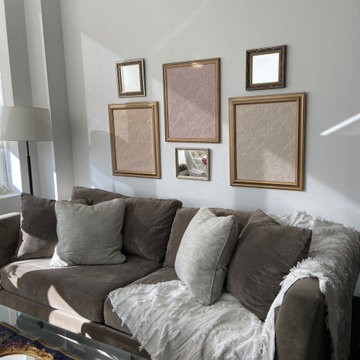Small Victorian Living Design Ideas
Refine by:
Budget
Sort by:Popular Today
61 - 80 of 165 photos
Item 1 of 3
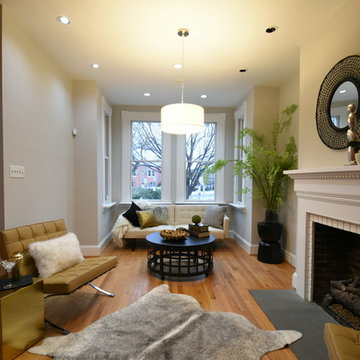
Small traditional open concept living room in DC Metro with medium hardwood floors.
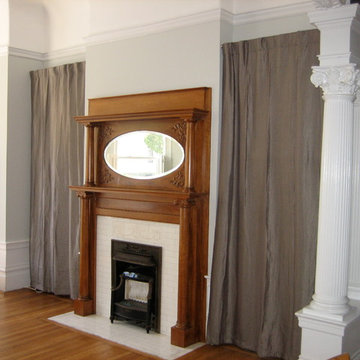
Myriem Drainer
Photo of a small traditional enclosed living room in San Francisco with grey walls, light hardwood floors, a standard fireplace, a tile fireplace surround and a wall-mounted tv.
Photo of a small traditional enclosed living room in San Francisco with grey walls, light hardwood floors, a standard fireplace, a tile fireplace surround and a wall-mounted tv.
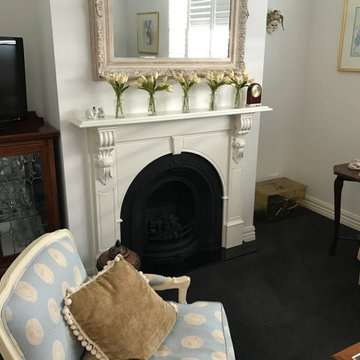
Inspiration for a small traditional enclosed family room in Melbourne with white walls, carpet, a standard fireplace, a tile fireplace surround and black floor.
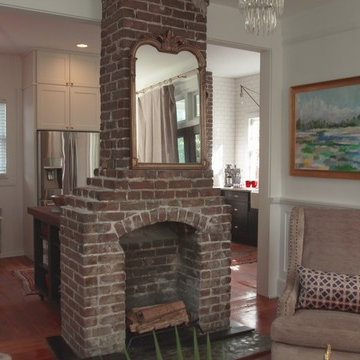
This 1800’s Charleston Victorian home was remodeled inside and out. We painted the exterior, redid the brick wall and entry steps and repaired wood rot. For the interior, we took down a wall to make the space more open and less compartmentalized, which is common in Charleston homes from this period. We were able to save the fireplace to keep the history of the home, but took down the surrounding wall and exposed the original brick, which added character and dimension. The original flooring was also kept and refinished. The kitchen was completely gutted and a secondary stairway was removed to enlarge the space. This modern kitchen renovation included a custom hood, new cabinets, gas range, farm sink, custom island - made to look like a piece of furniture - with a walnut butcher block top from Walnut Woodworks. Finally, we turned an old closet into a half bath and laundry space, which added value and functionality to the home. This project was designed in partnership with Krystine Edwards Real Estate & Design for the HGTV pilot episode, “Move-In Ready,” which aired in May 2016.
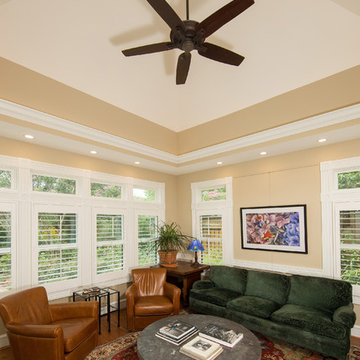
Gred Hadley Photography
Photo of a small traditional family room in DC Metro with beige walls and light hardwood floors.
Photo of a small traditional family room in DC Metro with beige walls and light hardwood floors.
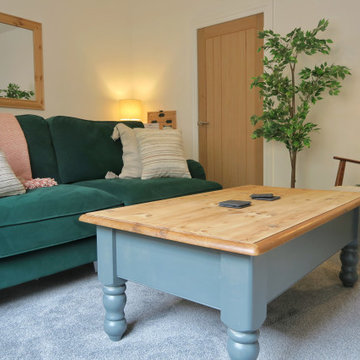
Inspiration for a small traditional enclosed living room in Other with white walls, carpet, a stone fireplace surround, a freestanding tv and grey floor.
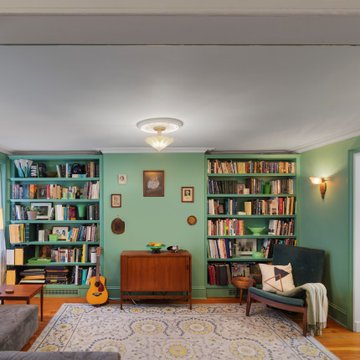
Family room done up in a cozy hue of green.
This is an example of a small traditional enclosed family room in New York with a library, green walls, medium hardwood floors and brown floor.
This is an example of a small traditional enclosed family room in New York with a library, green walls, medium hardwood floors and brown floor.
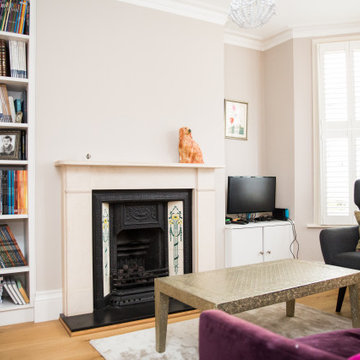
Photography Credit: Pippa Wilson Photography
This traditional victorian terrace sitting room, is light and airy, with interior white shutters, letting in light but giving privacy. Inbuilt hand made book case and TV cabinet fit comfortably into the alcoves. Traditional coving and high skirting has been kept.
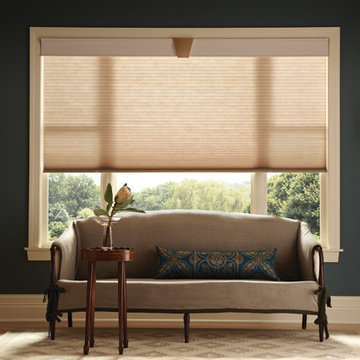
Design ideas for a small traditional formal open concept living room in San Diego with blue walls, light hardwood floors, no fireplace, no tv and beige floor.
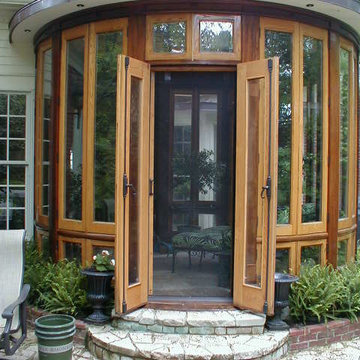
Design ideas for a small traditional sunroom in Louisville with concrete floors, no fireplace and a standard ceiling.
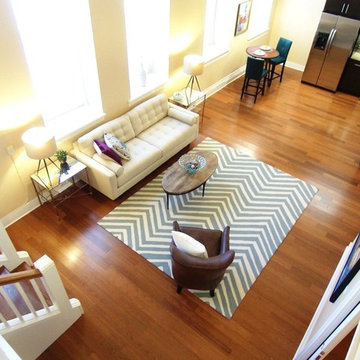
Living room view from loft
Inspiration for a small traditional enclosed living room in New York with beige walls, medium hardwood floors and a freestanding tv.
Inspiration for a small traditional enclosed living room in New York with beige walls, medium hardwood floors and a freestanding tv.
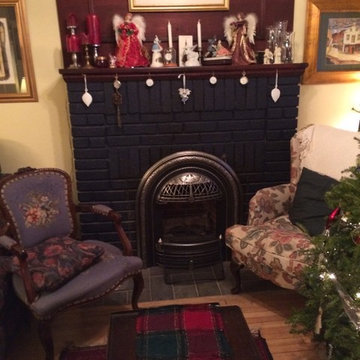
Black brick surround for natural gas fireplace insert. Traditional fireplace hearth.
Design ideas for a small traditional living room in Ottawa with black walls, light hardwood floors, a standard fireplace, a brick fireplace surround and no tv.
Design ideas for a small traditional living room in Ottawa with black walls, light hardwood floors, a standard fireplace, a brick fireplace surround and no tv.
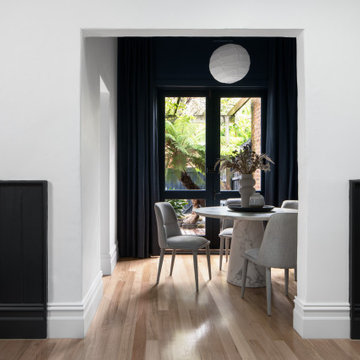
Living & dining
Design ideas for a small traditional living room in Melbourne with white walls, light hardwood floors, a freestanding tv and panelled walls.
Design ideas for a small traditional living room in Melbourne with white walls, light hardwood floors, a freestanding tv and panelled walls.
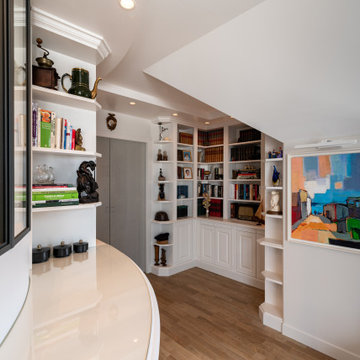
Bibliothèque avec étagères, rangements et tablettes pour poser. Bar arrondi donnant sur la cuisine, par le biais d'ouverture dans la verrière.
Design ideas for a small traditional enclosed family room in Paris with a library, beige walls, light hardwood floors, no fireplace and vaulted.
Design ideas for a small traditional enclosed family room in Paris with a library, beige walls, light hardwood floors, no fireplace and vaulted.
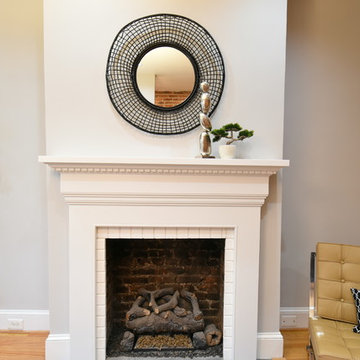
Inspiration for a small traditional open concept living room in DC Metro with medium hardwood floors.
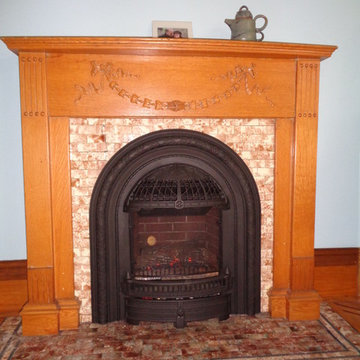
Inspiration for a small traditional formal enclosed living room in Minneapolis with blue walls, porcelain floors, a standard fireplace, a tile fireplace surround and no tv.
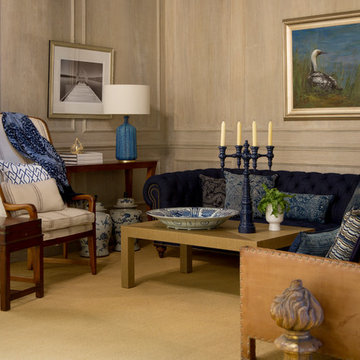
Photo of a small traditional formal enclosed living room in Boston with beige walls, carpet, no fireplace, no tv and beige floor.
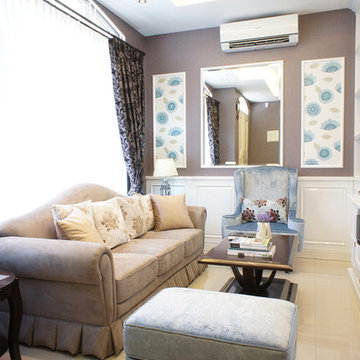
Small traditional formal enclosed living room in Other with beige walls, ceramic floors and a built-in media wall.
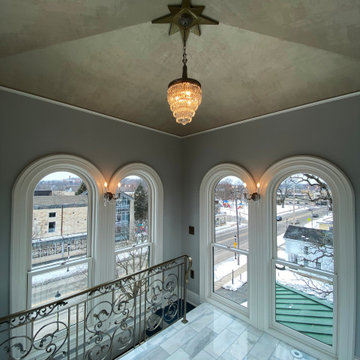
This 1779 Historic Mansion once having the interior remodel completed, it was time to replace the once beautiful Belvidere recreated for the top of the homes 4th floor.
The ceiling is hand applied Italian Plaster with a gold finish
Small Victorian Living Design Ideas
4




