Staircase Design Ideas with Metal Railing
Refine by:
Budget
Sort by:Popular Today
1 - 20 of 21,616 photos
Item 1 of 2

A contemporary holiday home located on Victoria's Mornington Peninsula featuring rammed earth walls, timber lined ceilings and flagstone floors. This home incorporates strong, natural elements and the joinery throughout features custom, stained oak timber cabinetry and natural limestone benchtops. With a nod to the mid century modern era and a balance of natural, warm elements this home displays a uniquely Australian design style. This home is a cocoon like sanctuary for rejuvenation and relaxation with all the modern conveniences one could wish for thoughtfully integrated.

Inspiration for a modern concrete curved staircase in Sydney with concrete risers and metal railing.

Skylights illuminate the curves of the spiral staircase design in Deco House.
Inspiration for a mid-sized contemporary wood curved staircase in Melbourne with wood risers, metal railing and brick walls.
Inspiration for a mid-sized contemporary wood curved staircase in Melbourne with wood risers, metal railing and brick walls.

Contemporary wood straight staircase in Melbourne with open risers, metal railing and brick walls.

The old Victorian stair was replace by a new oak one with concealed stringer and a powdercoated steel handrail.
This is an example of a small contemporary wood l-shaped staircase in Melbourne with wood risers and metal railing.
This is an example of a small contemporary wood l-shaped staircase in Melbourne with wood risers and metal railing.
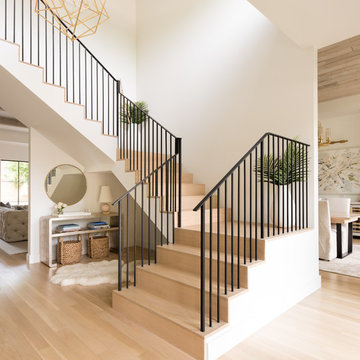
Design ideas for a mid-sized contemporary wood l-shaped staircase in Dallas with wood risers and metal railing.
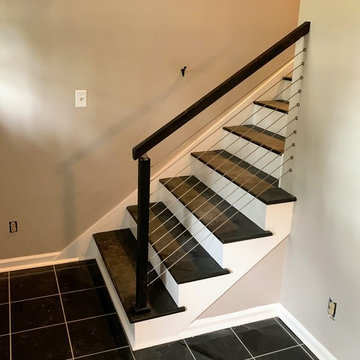
Inspiration for a mid-sized contemporary tile straight staircase in Atlanta with painted wood risers and metal railing.
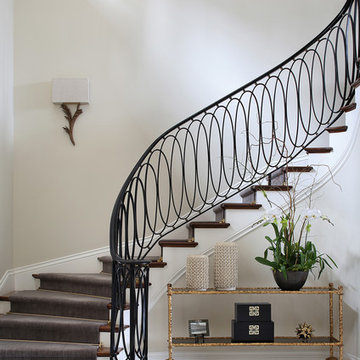
This is an example of a traditional wood curved staircase in San Francisco with painted wood risers and metal railing.
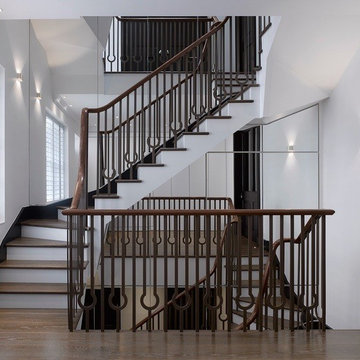
Expansive traditional wood u-shaped staircase in Other with painted wood risers and metal railing.
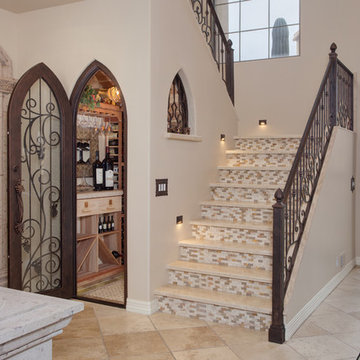
An used closet under the stairs is transformed into a beautiful and functional chilled wine cellar with a new wrought iron railing for the stairs to tie it all together. Travertine slabs replace carpet on the stairs.
LED lights are installed in the wine cellar for additional ambient lighting that gives the room a soft glow in the evening.
Photos by:
Ryan Wilson
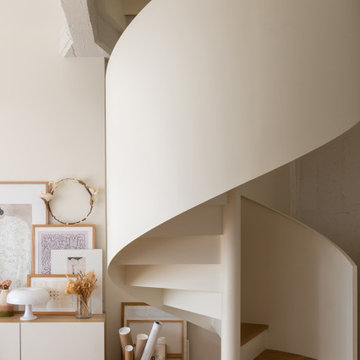
Escalier hélicoïdal en métal blanc avec des marches en bois.
Inspiration for a contemporary wood spiral staircase in Strasbourg with metal risers and metal railing.
Inspiration for a contemporary wood spiral staircase in Strasbourg with metal risers and metal railing.
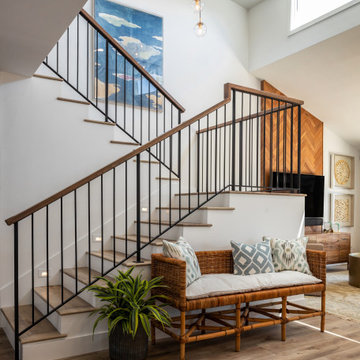
This open concept living area is centered in the home; visible to the kitchen, living room, and staircase. The woven bench with decorative pillows is the perfect spot to take off your shoes and be a part of the conversation.

The impressive staircase is located next to the foyer. The black wainscoting provides a dramatic backdrop for the gold pendant chandelier that hangs over the staircase. Simple black iron railing frames the stairwell to the basement and open hallways provide a welcoming flow on the main level of the home.
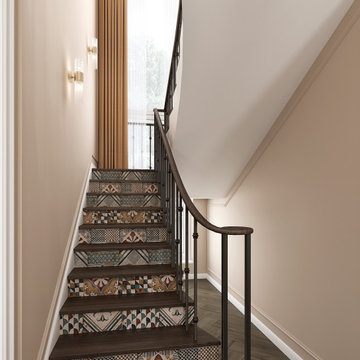
Вид на лестницу.
На ступенях массив дерева, подступенок оформлен керамогранитом в стиле пэчворк, балясины выполнены ковкой.
Photo of a mid-sized eclectic wood u-shaped staircase with tile risers and metal railing.
Photo of a mid-sized eclectic wood u-shaped staircase with tile risers and metal railing.
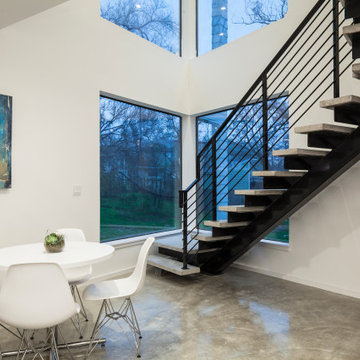
Large midcentury concrete l-shaped staircase in Barcelona with metal risers and metal railing.
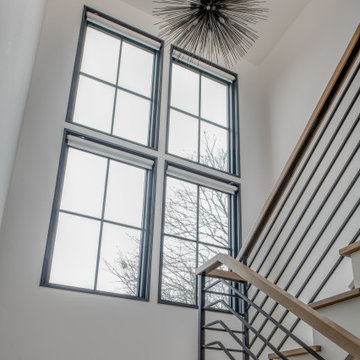
This is an example of a transitional wood staircase in DC Metro with painted wood risers and metal railing.
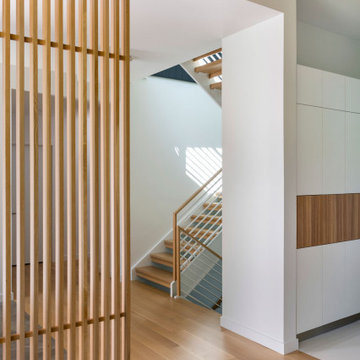
Our clients wanted to replace an existing suburban home with a modern house at the same Lexington address where they had lived for years. The structure the clients envisioned would complement their lives and integrate the interior of the home with the natural environment of their generous property. The sleek, angular home is still a respectful neighbor, especially in the evening, when warm light emanates from the expansive transparencies used to open the house to its surroundings. The home re-envisions the suburban neighborhood in which it stands, balancing relationship to the neighborhood with an updated aesthetic.
The floor plan is arranged in a “T” shape which includes a two-story wing consisting of individual studies and bedrooms and a single-story common area. The two-story section is arranged with great fluidity between interior and exterior spaces and features generous exterior balconies. A staircase beautifully encased in glass stands as the linchpin between the two areas. The spacious, single-story common area extends from the stairwell and includes a living room and kitchen. A recessed wooden ceiling defines the living room area within the open plan space.
Separating common from private spaces has served our clients well. As luck would have it, construction on the house was just finishing up as we entered the Covid lockdown of 2020. Since the studies in the two-story wing were physically and acoustically separate, zoom calls for work could carry on uninterrupted while life happened in the kitchen and living room spaces. The expansive panes of glass, outdoor balconies, and a broad deck along the living room provided our clients with a structured sense of continuity in their lives without compromising their commitment to aesthetically smart and beautiful design.
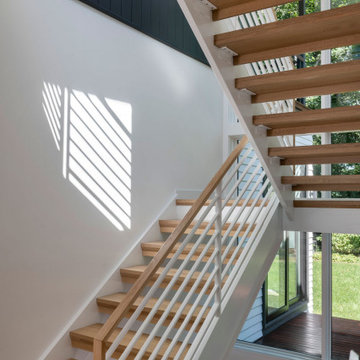
Our clients wanted to replace an existing suburban home with a modern house at the same Lexington address where they had lived for years. The structure the clients envisioned would complement their lives and integrate the interior of the home with the natural environment of their generous property. The sleek, angular home is still a respectful neighbor, especially in the evening, when warm light emanates from the expansive transparencies used to open the house to its surroundings. The home re-envisions the suburban neighborhood in which it stands, balancing relationship to the neighborhood with an updated aesthetic.
The floor plan is arranged in a “T” shape which includes a two-story wing consisting of individual studies and bedrooms and a single-story common area. The two-story section is arranged with great fluidity between interior and exterior spaces and features generous exterior balconies. A staircase beautifully encased in glass stands as the linchpin between the two areas. The spacious, single-story common area extends from the stairwell and includes a living room and kitchen. A recessed wooden ceiling defines the living room area within the open plan space.
Separating common from private spaces has served our clients well. As luck would have it, construction on the house was just finishing up as we entered the Covid lockdown of 2020. Since the studies in the two-story wing were physically and acoustically separate, zoom calls for work could carry on uninterrupted while life happened in the kitchen and living room spaces. The expansive panes of glass, outdoor balconies, and a broad deck along the living room provided our clients with a structured sense of continuity in their lives without compromising their commitment to aesthetically smart and beautiful design.
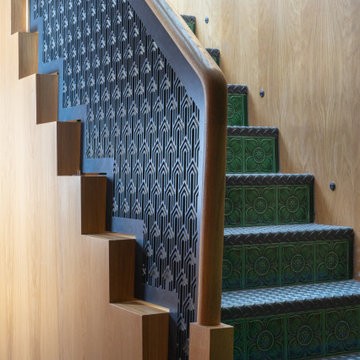
Inspiration for a mid-sized eclectic straight staircase in London with tile risers, metal railing and wood walls.
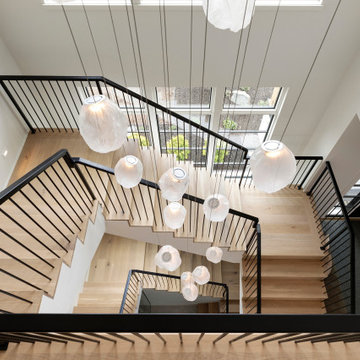
Modern staircase with Tuckborough Urban Farmhouse's modern stairs with a 20-foot cascading light fixture!
This is an example of a large transitional staircase in Minneapolis with wood risers and metal railing.
This is an example of a large transitional staircase in Minneapolis with wood risers and metal railing.
Staircase Design Ideas with Metal Railing
1