Storage and Wardrobe Design Ideas with Beige Floor
Refine by:
Budget
Sort by:Popular Today
201 - 220 of 7,907 photos
Item 1 of 2
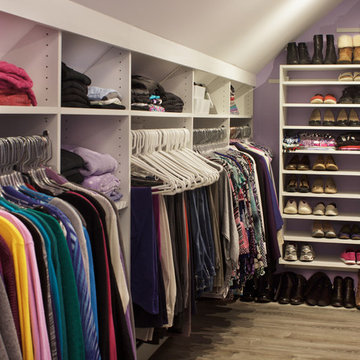
Originally, this was an open space with sharply sloped ceilings which drastically diminished usable space. Sloped ceilings and angled walls present a challenge, but innovative design solutions have the power to transform an awkward space into an organizational powerhouse.
Kara Lashuay
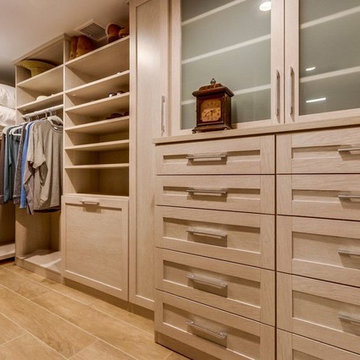
Large contemporary men's walk-in wardrobe in Orange County with glass-front cabinets, light wood cabinets, porcelain floors and beige floor.
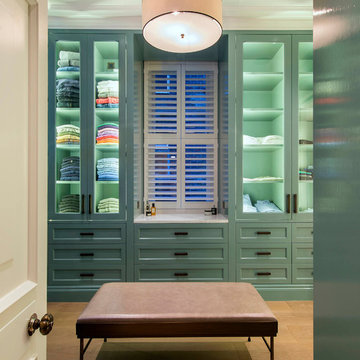
Light House Designs were able to come up with some fun lighting solutions for the home bar, gym and indoor basket ball court in this property.
Photos by Tom St Aubyn
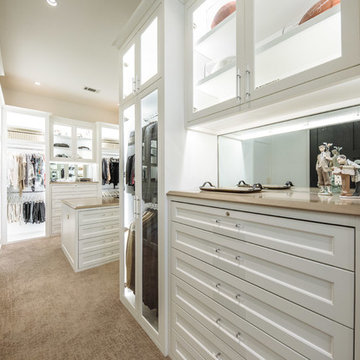
This stunning white closet is outfitted with LED lighting throughout. Three built in dressers, a double sided island and a glass enclosed cabinet for handbags provide plenty of storage.
Photography by Kathy Tran
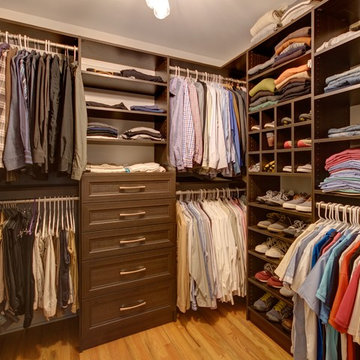
This is an example of a mid-sized traditional men's walk-in wardrobe in New York with open cabinets, brown cabinets, light hardwood floors and beige floor.
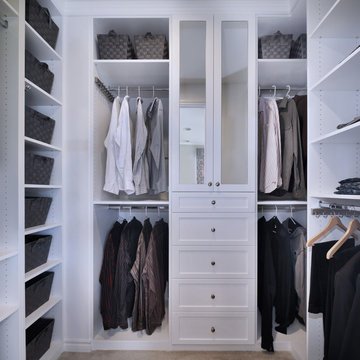
Mid-sized transitional gender-neutral dressing room in Orange County with shaker cabinets, white cabinets, carpet and beige floor.
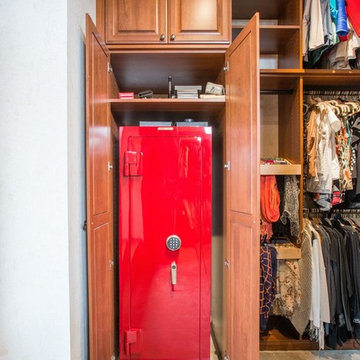
Inspiration for a mid-sized traditional gender-neutral walk-in wardrobe in Denver with raised-panel cabinets, medium wood cabinets, carpet and beige floor.
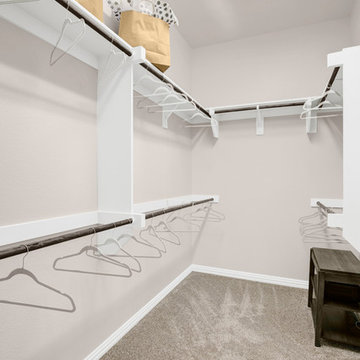
This is an example of a large contemporary gender-neutral walk-in wardrobe in Dallas with carpet and beige floor.
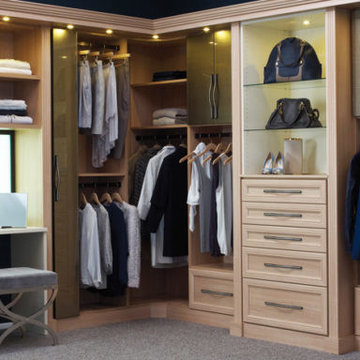
Photo of a mid-sized traditional gender-neutral built-in wardrobe in Miami with open cabinets, dark wood cabinets, light hardwood floors and beige floor.
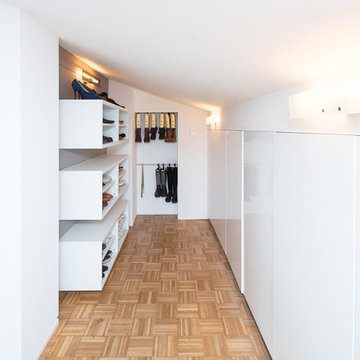
Es handelt sich hier um einen dem Ankleidezimmer zugeordneten begehbaren Kleiderschrank.
Links mit Regalen, auf der rechten Seite mit wandbündigen Einbauschränken.
Fotograf: Bernhard Müller
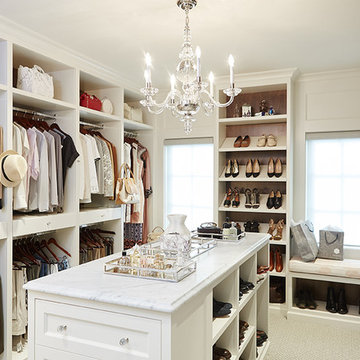
Builder: J. Peterson Homes
Interior Designer: Francesca Owens
Photographers: Ashley Avila Photography, Bill Hebert, & FulView
Capped by a picturesque double chimney and distinguished by its distinctive roof lines and patterned brick, stone and siding, Rookwood draws inspiration from Tudor and Shingle styles, two of the world’s most enduring architectural forms. Popular from about 1890 through 1940, Tudor is characterized by steeply pitched roofs, massive chimneys, tall narrow casement windows and decorative half-timbering. Shingle’s hallmarks include shingled walls, an asymmetrical façade, intersecting cross gables and extensive porches. A masterpiece of wood and stone, there is nothing ordinary about Rookwood, which combines the best of both worlds.
Once inside the foyer, the 3,500-square foot main level opens with a 27-foot central living room with natural fireplace. Nearby is a large kitchen featuring an extended island, hearth room and butler’s pantry with an adjacent formal dining space near the front of the house. Also featured is a sun room and spacious study, both perfect for relaxing, as well as two nearby garages that add up to almost 1,500 square foot of space. A large master suite with bath and walk-in closet which dominates the 2,700-square foot second level which also includes three additional family bedrooms, a convenient laundry and a flexible 580-square-foot bonus space. Downstairs, the lower level boasts approximately 1,000 more square feet of finished space, including a recreation room, guest suite and additional storage.
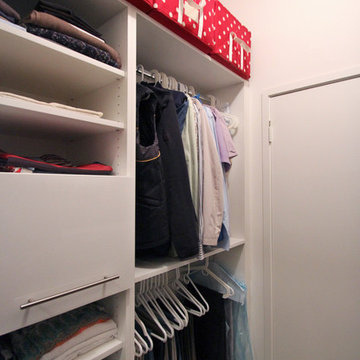
This is an example of a small contemporary gender-neutral walk-in wardrobe in Miami with flat-panel cabinets, white cabinets, porcelain floors and beige floor.
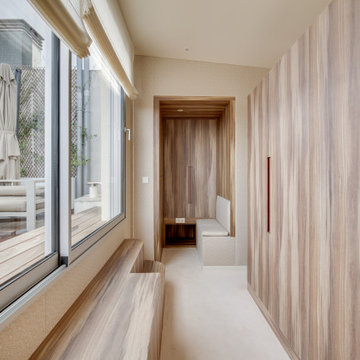
Photo of a large contemporary gender-neutral walk-in wardrobe in Paris with beaded inset cabinets, medium wood cabinets, carpet and beige floor.
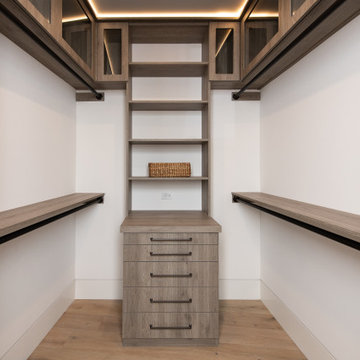
Design ideas for a large transitional gender-neutral walk-in wardrobe in Orange County with flat-panel cabinets, medium wood cabinets, light hardwood floors and beige floor.
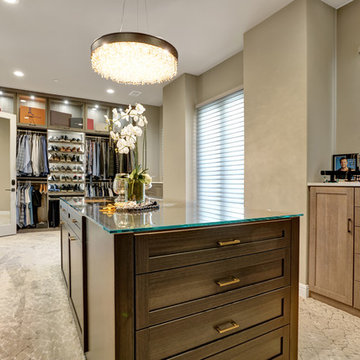
This is an example of a mid-sized contemporary gender-neutral walk-in wardrobe in Orange County with shaker cabinets, medium wood cabinets, carpet and beige floor.
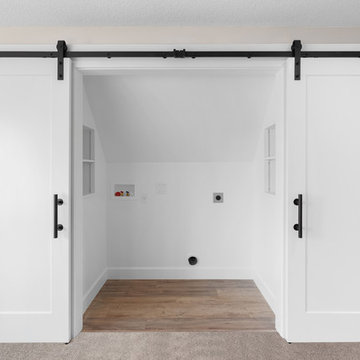
Photo of a country storage and wardrobe in Portland with carpet and beige floor.
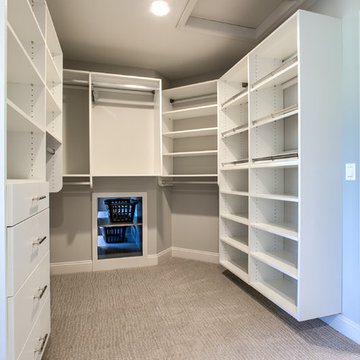
Inspiration for a large transitional gender-neutral walk-in wardrobe in Omaha with open cabinets, white cabinets, carpet and beige floor.
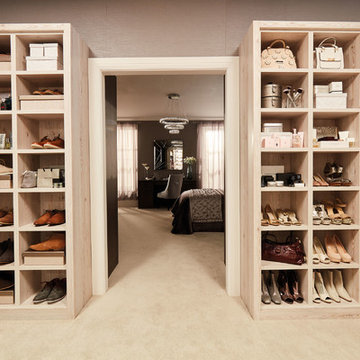
Transcending the boundaries of conventional bedroom storage, this exquisite dressing room has everything you could dream of and room for more. Every pair of shoes, every bracelet and necklace, every tie and cufflink all conveniently stored away. Hidden or on display, the choice is yours. From open shelving with integrated lights to pull out shoe racks with soft close mechanisms, you can have it all. When featured in our stunning White Larch finish, this dressing room is the epitome of indulgence.
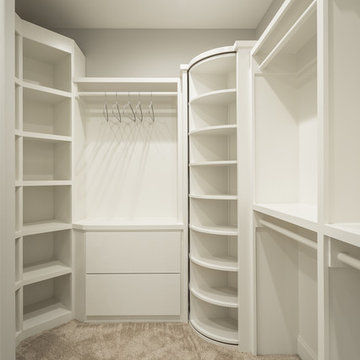
This craftsman model home, won 2017 Showcase Home of the Year in Chattanooga, TN
This is an example of a country gender-neutral walk-in wardrobe in Other with flat-panel cabinets, carpet and beige floor.
This is an example of a country gender-neutral walk-in wardrobe in Other with flat-panel cabinets, carpet and beige floor.
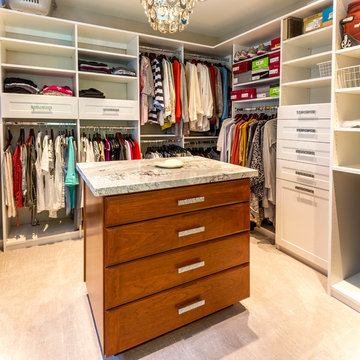
A large master closet was a must have for this client and that was delivered. A center island adds more storage to the space and ties in the with cabinetry used for the vanity. The same drawer pulls were used throughout to tie the space together. A chandelier was even hung above the island to add a little glamour to the closet as well.
Storage and Wardrobe Design Ideas with Beige Floor
11