Storage and Wardrobe Design Ideas with Beige Floor
Refine by:
Budget
Sort by:Popular Today
121 - 140 of 7,907 photos
Item 1 of 2
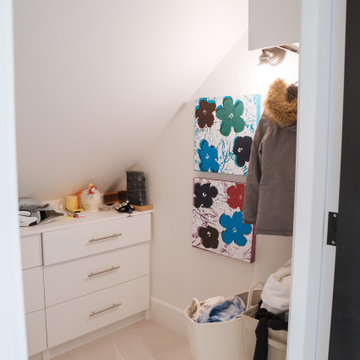
This is an example of a mid-sized traditional walk-in wardrobe in Vancouver with shaker cabinets, white cabinets, carpet and beige floor.
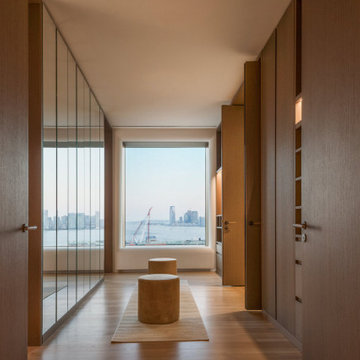
This is an example of a modern walk-in wardrobe in New York with flat-panel cabinets, light wood cabinets, light hardwood floors and beige floor.
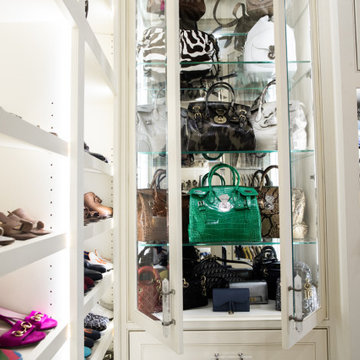
Large white walk in closet with bone trim inset style cabinetry and LED lighting throughout. Dressers, handbag display, adjustable shoe shelving, glass and mirrored doors showcase this luxury closet.
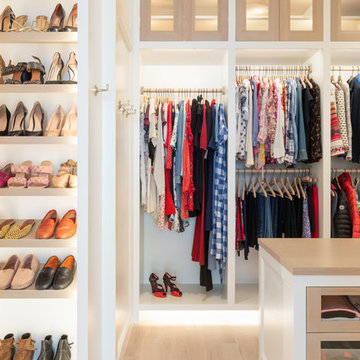
Austin Victorian by Chango & Co.
Architectural Advisement & Interior Design by Chango & Co.
Architecture by William Hablinski
Construction by J Pinnelli Co.
Photography by Sarah Elliott
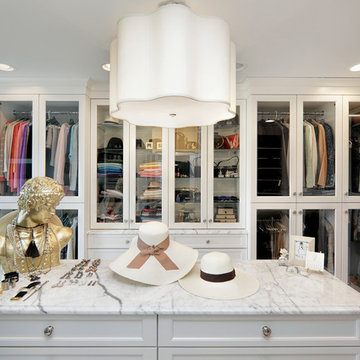
Walk-in closet with island dresser and glass cabinets for easy-to-access storage
Design ideas for a large gender-neutral walk-in wardrobe in Chicago with glass-front cabinets, white cabinets, carpet and beige floor.
Design ideas for a large gender-neutral walk-in wardrobe in Chicago with glass-front cabinets, white cabinets, carpet and beige floor.
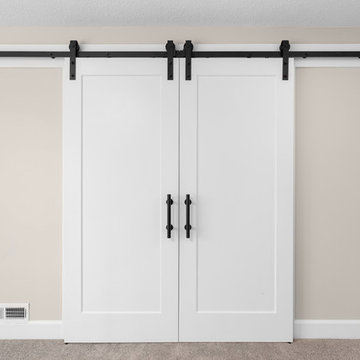
This is an example of a country storage and wardrobe in Portland with carpet and beige floor.
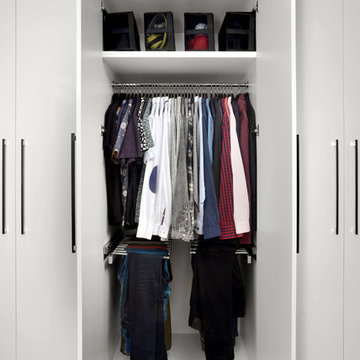
An organized closet is key. Here we went with built in pant racks and additional storage in boxes.
Photo of a mid-sized contemporary gender-neutral built-in wardrobe in Toronto with flat-panel cabinets, white cabinets, light hardwood floors and beige floor.
Photo of a mid-sized contemporary gender-neutral built-in wardrobe in Toronto with flat-panel cabinets, white cabinets, light hardwood floors and beige floor.
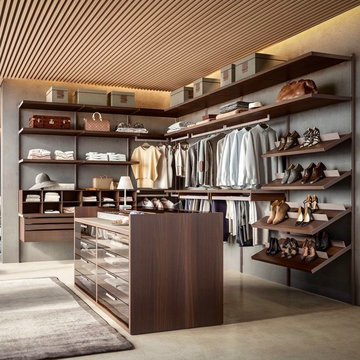
Large contemporary gender-neutral walk-in wardrobe in Miami with open cabinets, brown cabinets, concrete floors and beige floor.
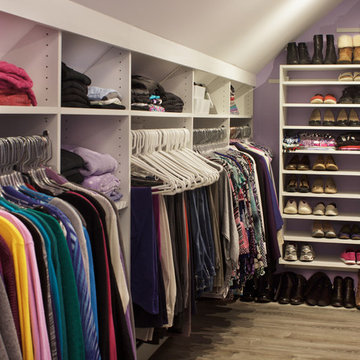
Originally, this was an open space with sharply sloped ceilings which drastically diminished usable space. Sloped ceilings and angled walls present a challenge, but innovative design solutions have the power to transform an awkward space into an organizational powerhouse.
Kara Lashuay
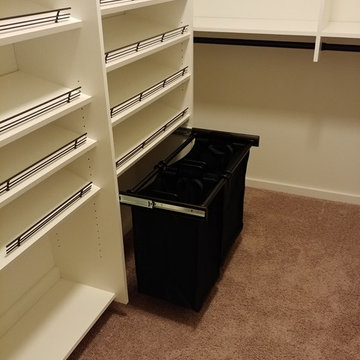
Narrow walk in master closet with a high ceiling.
This is an example of a mid-sized contemporary gender-neutral walk-in wardrobe in Seattle with flat-panel cabinets, white cabinets, carpet and beige floor.
This is an example of a mid-sized contemporary gender-neutral walk-in wardrobe in Seattle with flat-panel cabinets, white cabinets, carpet and beige floor.

On the main level of Hearth and Home is a full luxury master suite complete with all the bells and whistles. Access the suite from a quiet hallway vestibule, and you’ll be greeted with plush carpeting, sophisticated textures, and a serene color palette. A large custom designed walk-in closet features adjustable built ins for maximum storage, and details like chevron drawer faces and lit trifold mirrors add a touch of glamour. Getting ready for the day is made easier with a personal coffee and tea nook built for a Keurig machine, so you can get a caffeine fix before leaving the master suite. In the master bathroom, a breathtaking patterned floor tile repeats in the shower niche, complemented by a full-wall vanity with built-in storage. The adjoining tub room showcases a freestanding tub nestled beneath an elegant chandelier.
For more photos of this project visit our website: https://wendyobrienid.com.
Photography by Valve Interactive: https://valveinteractive.com/
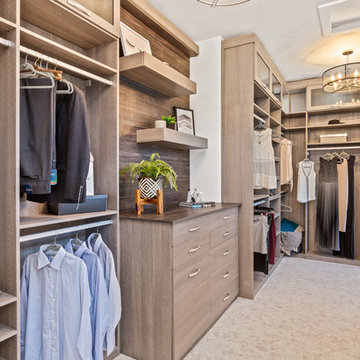
Why have a closet when you could have an entire room? These custom built-ins, crystal drawer handles, and reading nook makes us all consider hanging out in our closet.
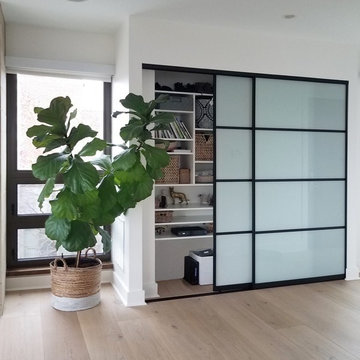
Design ideas for a mid-sized contemporary built-in wardrobe in Chicago with open cabinets, white cabinets, light hardwood floors and beige floor.
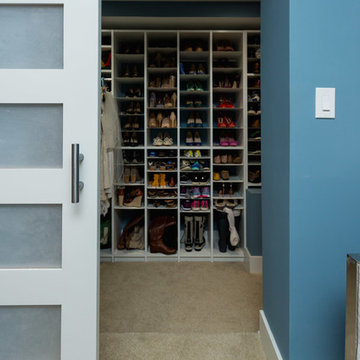
This is an example of a mid-sized transitional gender-neutral dressing room in DC Metro with open cabinets, white cabinets, carpet and beige floor.
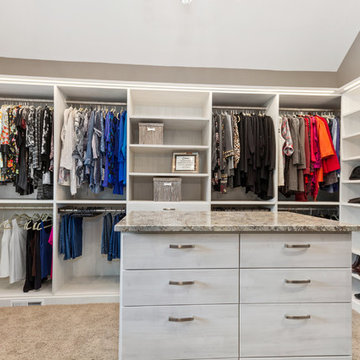
Photo of a large transitional gender-neutral walk-in wardrobe in Kansas City with open cabinets, white cabinets, carpet and beige floor.
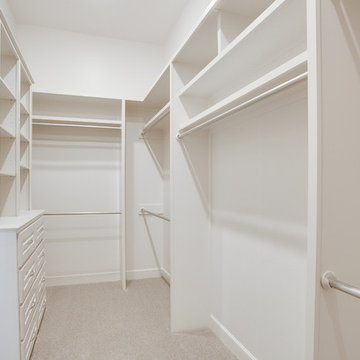
Inspiration for a mid-sized transitional gender-neutral dressing room in Austin with recessed-panel cabinets, white cabinets, carpet and beige floor.
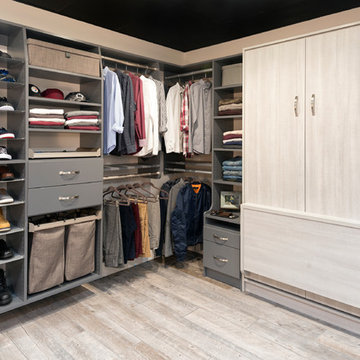
Inspiration for a large contemporary gender-neutral walk-in wardrobe in Other with flat-panel cabinets, light wood cabinets, porcelain floors and beige floor.
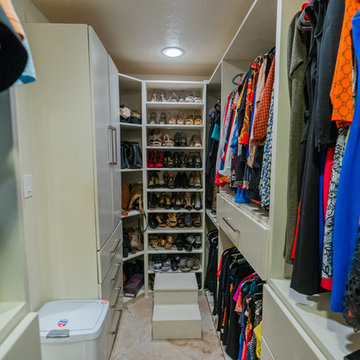
Overlook of the closet.
Southwestern walk-in custom-made closet with solid wood soft closing. It was a compact size (small size) female closet with a flat panel cabinet style and White color finish. Porcelain Flooring material (beige color) and flat ceiling.
it contains multiple hanging racks for all types of clothing, shoe shelves, cubbies, and drawers for all other items.
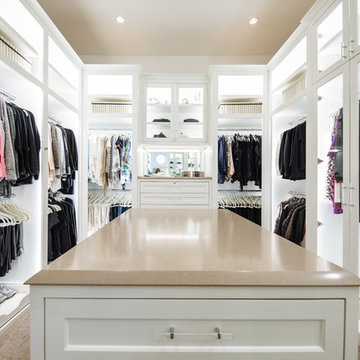
This stunning white closet is outfitted with LED lighting throughout. Three built in dressers, a double sided island and a glass enclosed cabinet for handbags provide plenty of storage.
Photography by Kathy Tran
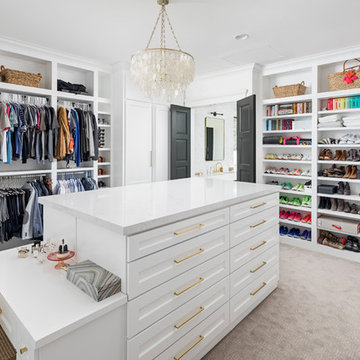
Master closet with quartz island
Large transitional gender-neutral walk-in wardrobe in Phoenix with shaker cabinets, white cabinets, carpet and beige floor.
Large transitional gender-neutral walk-in wardrobe in Phoenix with shaker cabinets, white cabinets, carpet and beige floor.
Storage and Wardrobe Design Ideas with Beige Floor
7