Storage and Wardrobe Design Ideas with Dark Hardwood Floors
Refine by:
Budget
Sort by:Popular Today
81 - 100 of 5,422 photos
Item 1 of 2
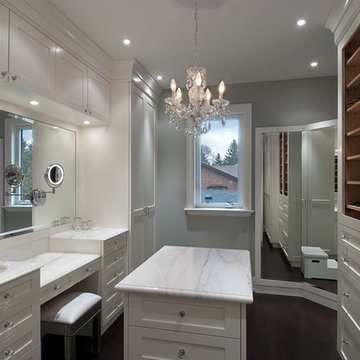
This is an example of a large contemporary gender-neutral dressing room in Toronto with shaker cabinets, white cabinets and dark hardwood floors.
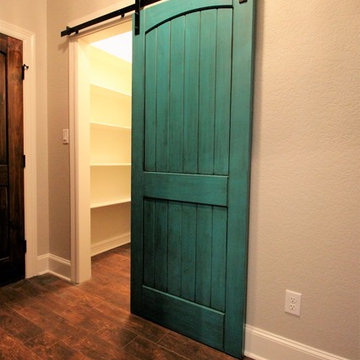
Photo of a mid-sized traditional gender-neutral walk-in wardrobe in Austin with open cabinets, white cabinets and dark hardwood floors.
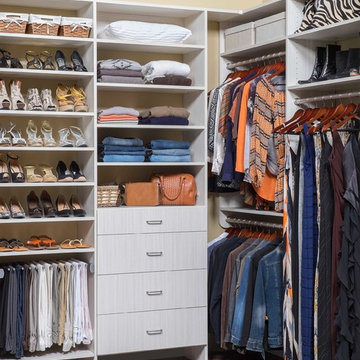
Inspiration for a mid-sized transitional women's walk-in wardrobe in Denver with flat-panel cabinets, white cabinets and dark hardwood floors.
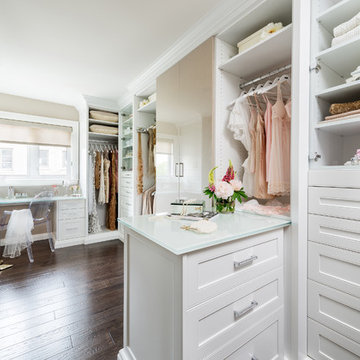
Inspiration for a large transitional women's walk-in wardrobe in Toronto with dark hardwood floors, recessed-panel cabinets, white cabinets and brown floor.
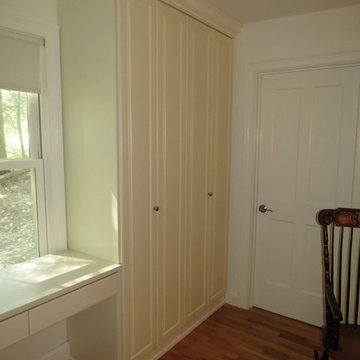
This farmhouse is a true gem nestled in the hills of Lenox, but closet space was not a priority for the builder. So after careful planning, we built closet space where none previously existed.
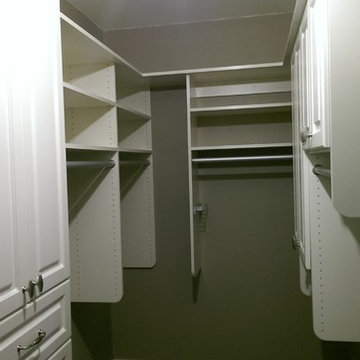
Make the most of your small walk-in closet with customization from Artisan Custom Closets. Artisan designs, manufactures, and installs custom closets for ANY size space! This small walk-in closet in Alpharetta was completed in antique white melamine and features raised panel door and drawer fronts, crown molding, slanted shelving for shoes with chrome shoe fences and chrome rods for hanging space.
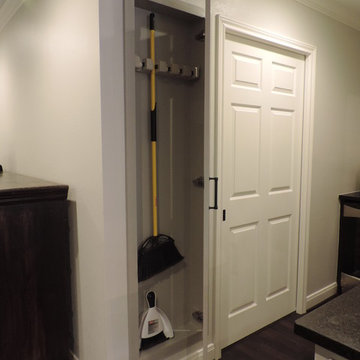
Photo of a mid-sized transitional gender-neutral built-in wardrobe in Houston with shaker cabinets, beige cabinets and dark hardwood floors.
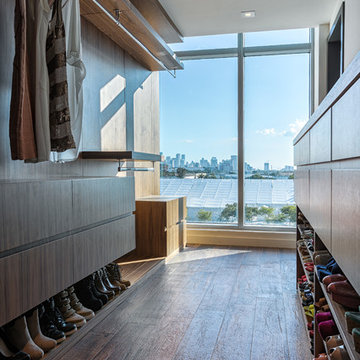
Chibi Moku
Photo of a contemporary gender-neutral walk-in wardrobe in Miami with flat-panel cabinets, dark wood cabinets and dark hardwood floors.
Photo of a contemporary gender-neutral walk-in wardrobe in Miami with flat-panel cabinets, dark wood cabinets and dark hardwood floors.
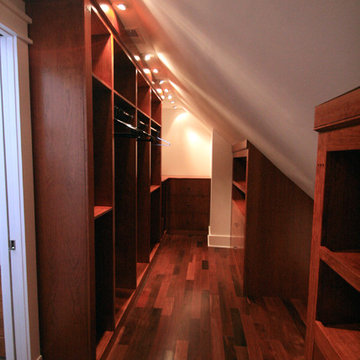
From two unused attic spaces, we built 2 walk-in closets, a walk-in storage space, a full bathroom, and a walk-in linen closet.
Each closet boasts 15 linear feet of shoe storage, 9 linear feet for hanging clothes, 50 cubic feet of drawer space, and 20 cubic feet for shelf storage. In one closet, space was made for a Tibetan bench that the owner wanted to use as a focal point. In the other closet, we designed a built-in hope chest, adding both storage and seating.
A full bathroom was created from a 5 foot linen closet, a 6 foot closet, and some of the attic space. The shower was custom designed for the space, with niches for toiletries and a custom-built bench. The vanity was also custom-built. The accent tile of the shower was used for the trim along the ceiling.
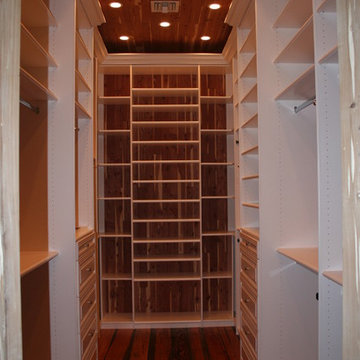
Master Walk in Closet - design with the specifications of the customer where a touch of classic pine wood was used as backing on the walls and a modern white closet system was used to accent the design of the space. Designed by The Closets Company
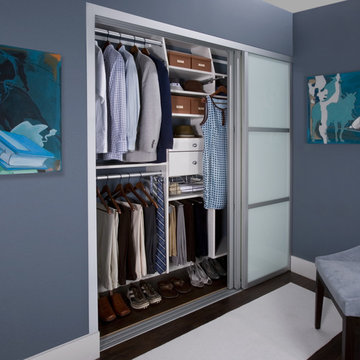
The custom reach-in closet pictured in white melamine accommodates two easily. Triple aluminum sliding doors with milky glass allow greater interior function and accessibility. The tapered vertical panels allow for the use and visibility of upper shelves. The unit is elevated off the floor to avoid heating vents. The many pull out accessories in this reach-in include drawers and a jewelry tray, a chrome basket, a valet rod, belt rack, tie rack and a pivoting mirror.
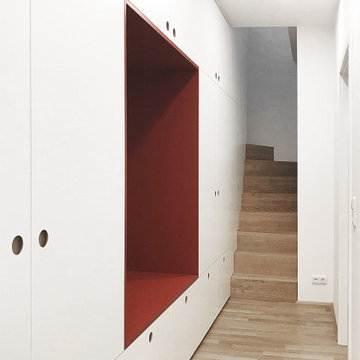
Herstellung und Einbau einer individuellen Treppe mit anschließendem Kleiderschrank, Treppe in Massivholz Eiche geölt, Schrankfronten in MDF weiß lackiert, Griffe hinterfräst und mit Massivholz hinterlegt, Oberfläche Sitznische in Möbellinoleum
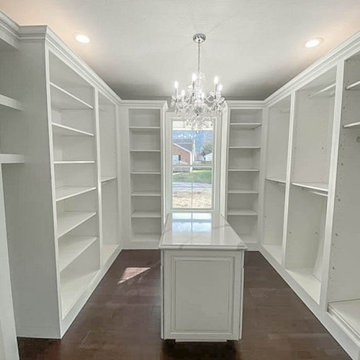
Inspiration for a large transitional gender-neutral walk-in wardrobe in Huntington with raised-panel cabinets, white cabinets, dark hardwood floors and brown floor.
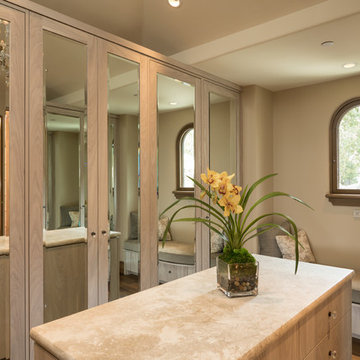
Mediterranean retreat perched above a golf course overlooking the ocean.
Photo of a large mediterranean gender-neutral walk-in wardrobe in Other with glass-front cabinets, medium wood cabinets, dark hardwood floors and brown floor.
Photo of a large mediterranean gender-neutral walk-in wardrobe in Other with glass-front cabinets, medium wood cabinets, dark hardwood floors and brown floor.
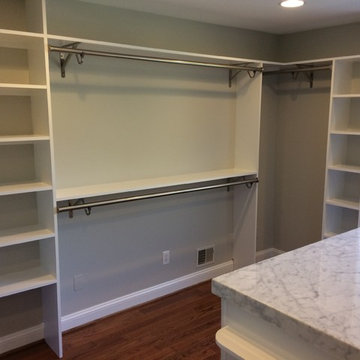
Design ideas for a large contemporary gender-neutral walk-in wardrobe in Baltimore with flat-panel cabinets, white cabinets, dark hardwood floors and brown floor.
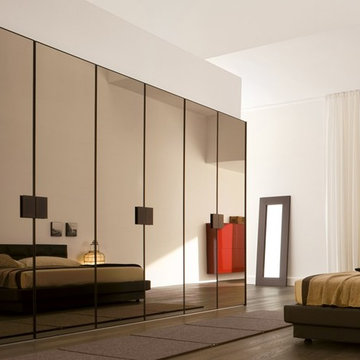
Custom closet with mirror doors
Inspiration for a large contemporary gender-neutral built-in wardrobe in Dallas with dark hardwood floors and brown floor.
Inspiration for a large contemporary gender-neutral built-in wardrobe in Dallas with dark hardwood floors and brown floor.
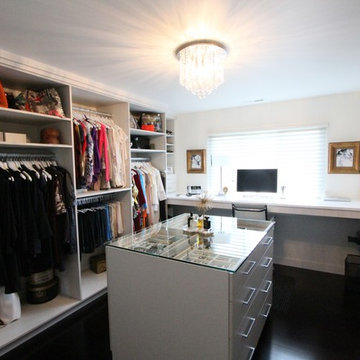
The floating desk is mounted across the entirety of the back wall to finish a seamless yet perfect existence within the closet space. Jenna contrasts open shelving vs. drawer fronts, along with aluminum shoe fences where needed, as well as the use of double-hanging sections, and long hanging sections with extra shelving above to accommodate anything and everything Rebecca needs a place for.
Jenna states: "Her colorful wardrobe compliments the soft, "Tesoro - Linen" finish beautifully. The space looks effortless, but behind the scenes it stores so much more than what meets the eye."
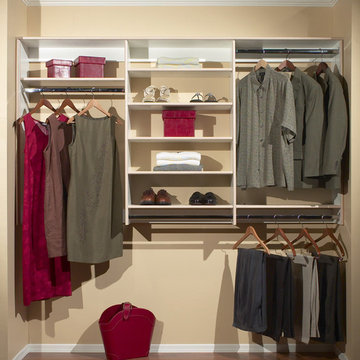
Inspiration for a mid-sized transitional gender-neutral built-in wardrobe in Denver with open cabinets, white cabinets, dark hardwood floors and brown floor.
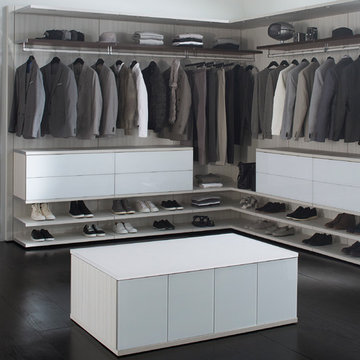
Modern gender-neutral walk-in wardrobe in Miami with flat-panel cabinets, dark hardwood floors and medium wood cabinets.
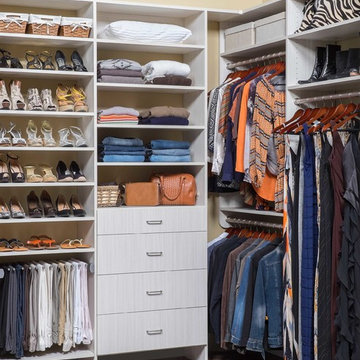
Women's master walk in closet, arctic white with flat drawer front, chrome hardware.
Mid-sized transitional women's walk-in wardrobe in Phoenix with flat-panel cabinets, light wood cabinets and dark hardwood floors.
Mid-sized transitional women's walk-in wardrobe in Phoenix with flat-panel cabinets, light wood cabinets and dark hardwood floors.
Storage and Wardrobe Design Ideas with Dark Hardwood Floors
5