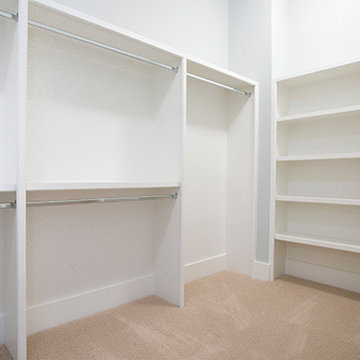Storage and Wardrobe Design Ideas with Open Cabinets
Refine by:
Budget
Sort by:Popular Today
121 - 140 of 9,616 photos
Item 1 of 2
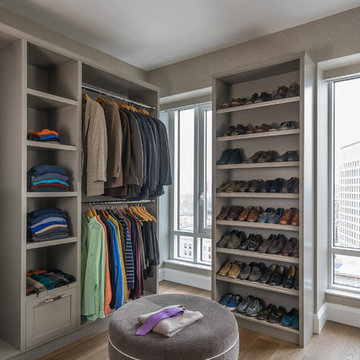
Eric Roth Photography
This is an example of a transitional men's dressing room in Boston with open cabinets, grey cabinets, medium hardwood floors and beige floor.
This is an example of a transitional men's dressing room in Boston with open cabinets, grey cabinets, medium hardwood floors and beige floor.
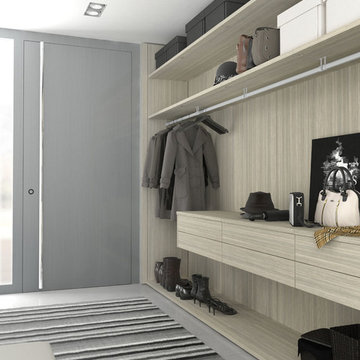
Rova Closet System
This is an example of a mid-sized modern walk-in wardrobe in New York with open cabinets and light wood cabinets.
This is an example of a mid-sized modern walk-in wardrobe in New York with open cabinets and light wood cabinets.
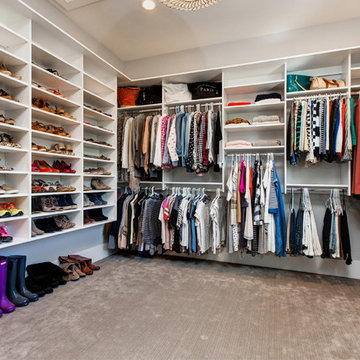
This is an example of a large contemporary gender-neutral walk-in wardrobe in Salt Lake City with open cabinets, white cabinets and carpet.

This small closet for two has been transformed into a well organized, functional space. With tan and cream tones to highlight items stored.
Design ideas for a small traditional gender-neutral walk-in wardrobe in Boise with open cabinets, white cabinets and carpet.
Design ideas for a small traditional gender-neutral walk-in wardrobe in Boise with open cabinets, white cabinets and carpet.
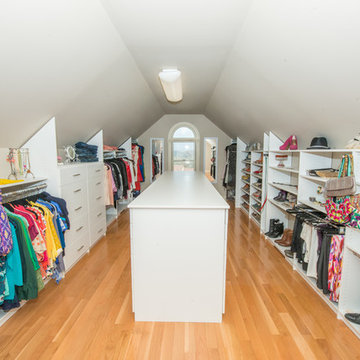
Wilhelm Photography
Photo of a large traditional gender-neutral walk-in wardrobe in Other with open cabinets, white cabinets, light hardwood floors and brown floor.
Photo of a large traditional gender-neutral walk-in wardrobe in Other with open cabinets, white cabinets, light hardwood floors and brown floor.
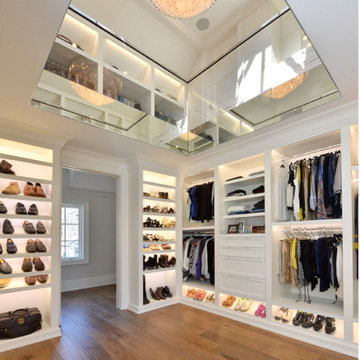
Photo of a large transitional gender-neutral walk-in wardrobe in New York with open cabinets, white cabinets and medium hardwood floors.
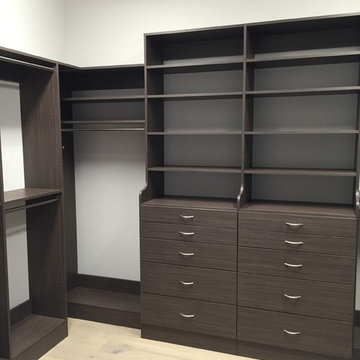
Mid-sized modern gender-neutral walk-in wardrobe in Miami with open cabinets, dark wood cabinets and carpet.
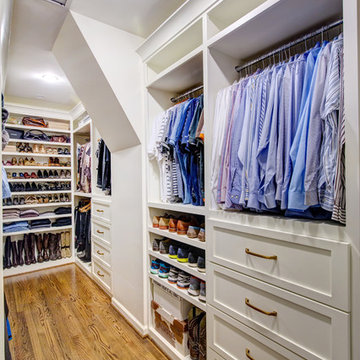
Brendon Pinola
Inspiration for a mid-sized country gender-neutral walk-in wardrobe in Birmingham with open cabinets, white cabinets, medium hardwood floors and brown floor.
Inspiration for a mid-sized country gender-neutral walk-in wardrobe in Birmingham with open cabinets, white cabinets, medium hardwood floors and brown floor.
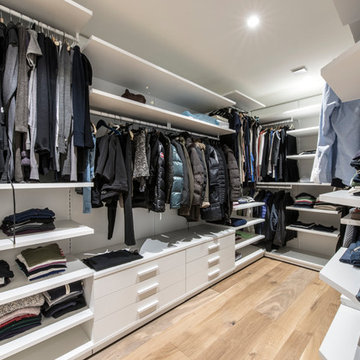
tommaso giunchi
Inspiration for a mid-sized modern gender-neutral walk-in wardrobe in Milan with open cabinets, white cabinets, beige floor and light hardwood floors.
Inspiration for a mid-sized modern gender-neutral walk-in wardrobe in Milan with open cabinets, white cabinets, beige floor and light hardwood floors.
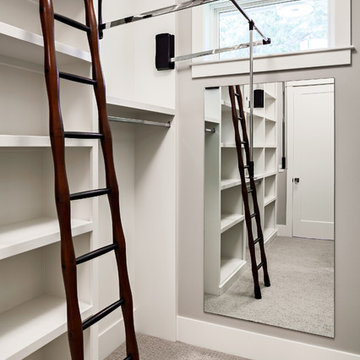
The Cicero is a modern styled home for today’s contemporary lifestyle. It features sweeping facades with deep overhangs, tall windows, and grand outdoor patio. The contemporary lifestyle is reinforced through a visually connected array of communal spaces. The kitchen features a symmetrical plan with large island and is connected to the dining room through a wide opening flanked by custom cabinetry. Adjacent to the kitchen, the living and sitting rooms are connected to one another by a see-through fireplace. The communal nature of this plan is reinforced downstairs with a lavish wet-bar and roomy living space, perfect for entertaining guests. Lastly, with vaulted ceilings and grand vistas, the master suite serves as a cozy retreat from today’s busy lifestyle.
Photographer: Brad Gillette
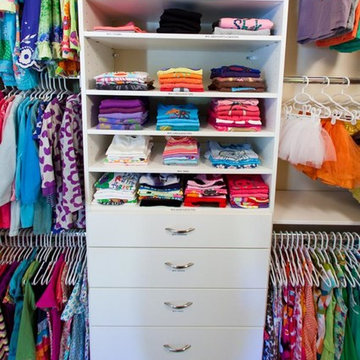
We are located in Colorado, but would love to travel for you!
Design ideas for a mid-sized traditional women's walk-in wardrobe in Denver with open cabinets, white cabinets and carpet.
Design ideas for a mid-sized traditional women's walk-in wardrobe in Denver with open cabinets, white cabinets and carpet.
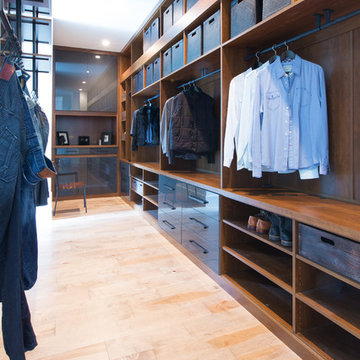
Shannon Lazic
This is an example of a mid-sized contemporary men's walk-in wardrobe in Orlando with open cabinets, dark wood cabinets, light hardwood floors and beige floor.
This is an example of a mid-sized contemporary men's walk-in wardrobe in Orlando with open cabinets, dark wood cabinets, light hardwood floors and beige floor.
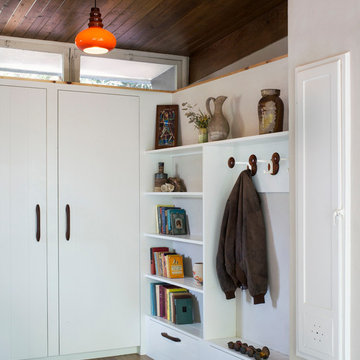
To make space for the living room built-in sofa, one closet was eliminated and replaced with this bookcase and coat rack. The pull-out drawers underneath contain the houses media equipment. Cables run under the floor to connect to speakers and the home theater.
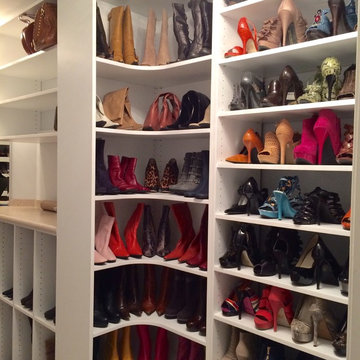
This is an example of a small traditional women's walk-in wardrobe in DC Metro with white cabinets, carpet and open cabinets.
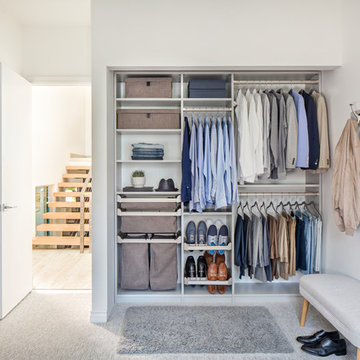
Bins, pull-out racks, and plenty of custom cabinet space keep clothing grouped and easily accessible.
Small traditional men's built-in wardrobe with open cabinets, dark wood cabinets, carpet and grey floor.
Small traditional men's built-in wardrobe with open cabinets, dark wood cabinets, carpet and grey floor.
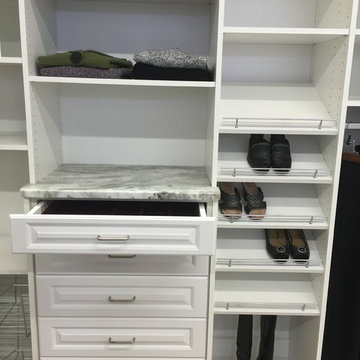
Inspiration for a mid-sized traditional gender-neutral walk-in wardrobe in Boston with open cabinets, white cabinets and light hardwood floors.
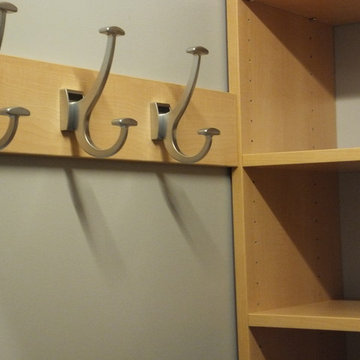
Wall hooks add function and efficiency by putting all available space to good use in this very compact metro condo walk-in.
Photo of a small transitional women's walk-in wardrobe in Manchester with open cabinets and white cabinets.
Photo of a small transitional women's walk-in wardrobe in Manchester with open cabinets and white cabinets.
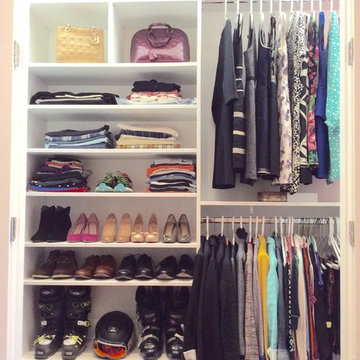
Small contemporary gender-neutral built-in wardrobe in DC Metro with open cabinets, white cabinets and dark hardwood floors.
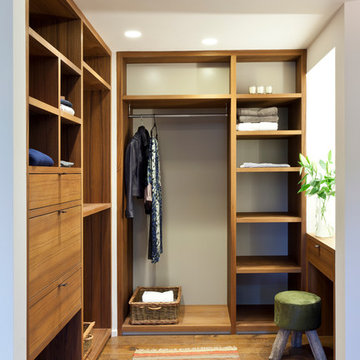
Graham Gaunt
Design ideas for a contemporary gender-neutral dressing room in Gloucestershire with open cabinets, medium wood cabinets and medium hardwood floors.
Design ideas for a contemporary gender-neutral dressing room in Gloucestershire with open cabinets, medium wood cabinets and medium hardwood floors.
Storage and Wardrobe Design Ideas with Open Cabinets
7
