Storage and Wardrobe Design Ideas with Recessed-panel Cabinets
Refine by:
Budget
Sort by:Popular Today
121 - 140 of 3,610 photos
Item 1 of 2
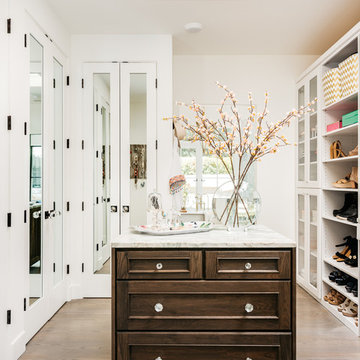
Christopher Stark Photographer Custom Closet with
center island, mirrored doors and shoe storage
Custom cabinetry provided by DuraSupreme and Jay Rambo - Design by Golden Gate
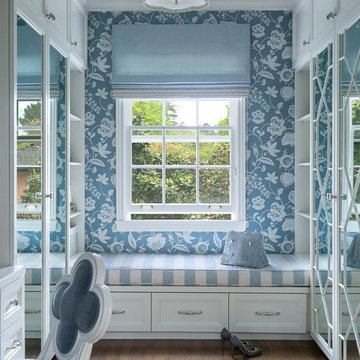
Photo of a transitional storage and wardrobe in San Francisco with recessed-panel cabinets, white cabinets, dark hardwood floors and brown floor.
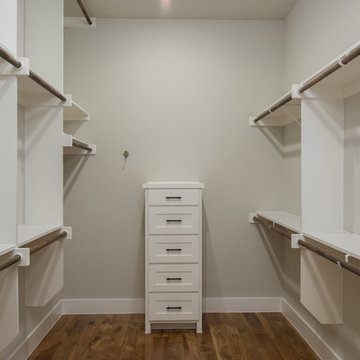
Inspiration for a mid-sized country walk-in wardrobe in Dallas with recessed-panel cabinets, white cabinets, medium hardwood floors and brown floor.
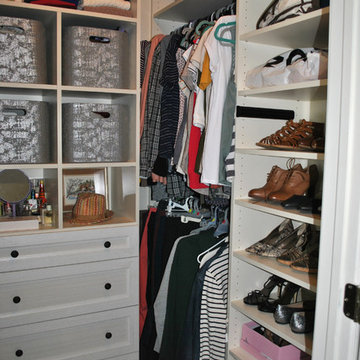
This client had a closet "emergency" when her wire racks fell from her wall. Not an uncommon situation. We get those calls quite often.
Her small walk-in closet actually feels larger now and she said it turned out even better than she imagined!
Designed by Michelle Langley
Fabricated and Installed by Closet Factory Washington, DC
Antique White Melamine with Textured Drawer Face inserts.
Custom Jewelry Drawer (Top Drawer).
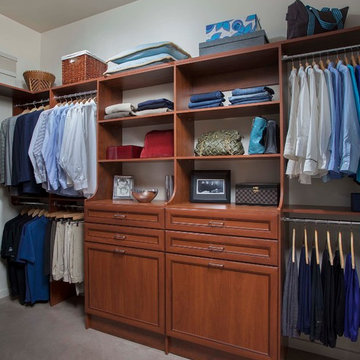
Photo of a mid-sized traditional gender-neutral walk-in wardrobe in Denver with recessed-panel cabinets, medium wood cabinets and carpet.
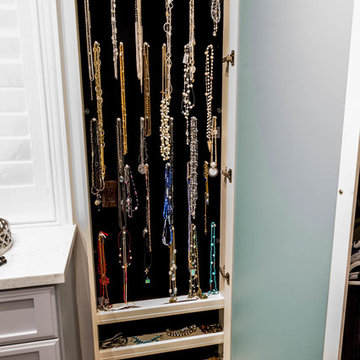
Design ideas for a large transitional women's walk-in wardrobe in Houston with light wood cabinets, medium hardwood floors and recessed-panel cabinets.
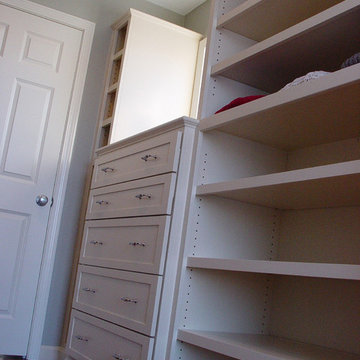
Design ideas for a mid-sized traditional gender-neutral walk-in wardrobe in Providence with recessed-panel cabinets, white cabinets and dark hardwood floors.
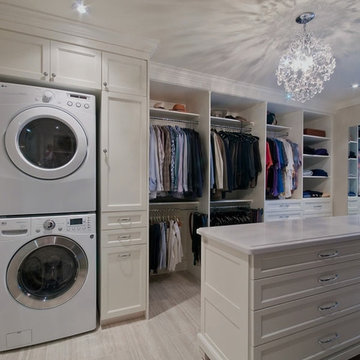
Design ideas for a large transitional gender-neutral dressing room in Toronto with recessed-panel cabinets, white cabinets and porcelain floors.
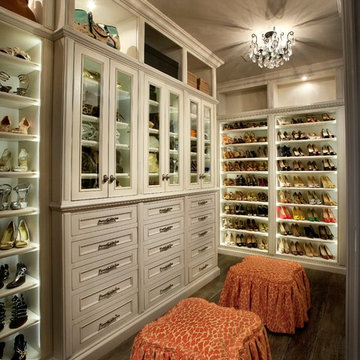
Design ideas for a traditional women's walk-in wardrobe in Phoenix with recessed-panel cabinets, beige cabinets and dark hardwood floors.
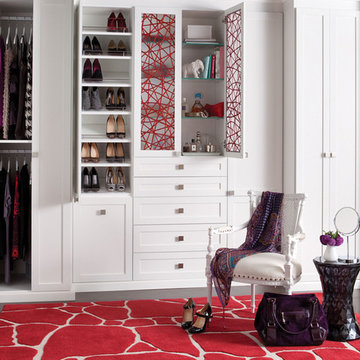
Elegant White Wardrobe with Red Ecoresin Accents
This is an example of a large eclectic women's built-in wardrobe in Seattle with recessed-panel cabinets, white cabinets and dark hardwood floors.
This is an example of a large eclectic women's built-in wardrobe in Seattle with recessed-panel cabinets, white cabinets and dark hardwood floors.
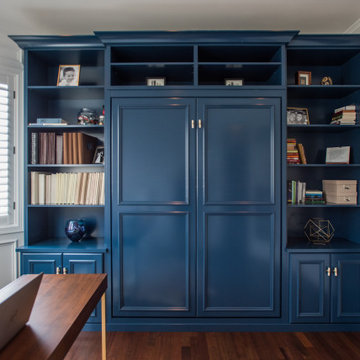
A custom blue painted wall bed with cabinets and shelving makes this multipurpose room fully functional. Every detail in this beautiful unit was designed and executed perfectly. The beauty is surely in the details with this gorgeous unit. The panels and crown molding were custom cut to work around the rooms existing wall panels.
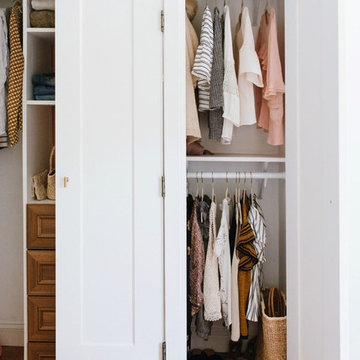
Design ideas for a transitional built-in wardrobe in Toronto with recessed-panel cabinets, medium wood cabinets, medium hardwood floors and brown floor.
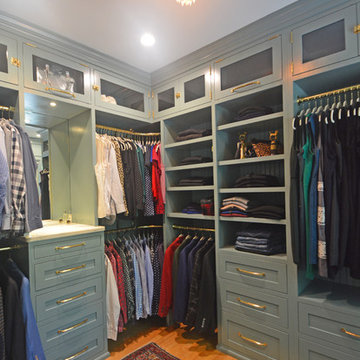
The home owners desired a more efficient and refined design for their master closet renovation project. The new custom cabinetry offers storage options for all types of clothing and accessories. A lit cabinet with adjustable shelves puts shoes on display. A custom designed cover encloses the existing heating radiator below the shoe cabinet. The built-in vanity with marble top includes storage drawers below for jewelry, smaller clothing items and an ironing board. Custom curved brass closet rods are mounted at multiple heights for various lengths of clothing. The brass cabinetry hardware is from Restoration Hardware. This second floor master closet also features a stackable washer and dryer for convenience. Design and construction by One Room at a Time, Inc.
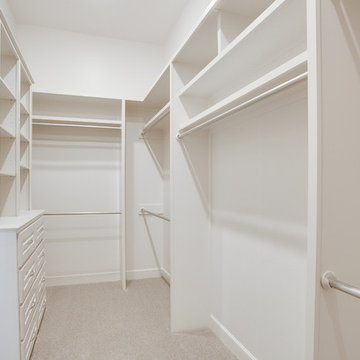
Inspiration for a mid-sized transitional gender-neutral dressing room in Austin with recessed-panel cabinets, white cabinets, carpet and beige floor.
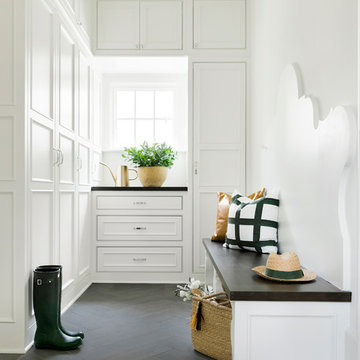
The bench detail, inspired by the bat wing motif of an old furniture pull, was kept humble by finishing it in the same color as the wall. Wall to wall closed storage on the other side of the mudroom ill allow this room to stay organized and beautiful.
PC: Spacecrafting Photography
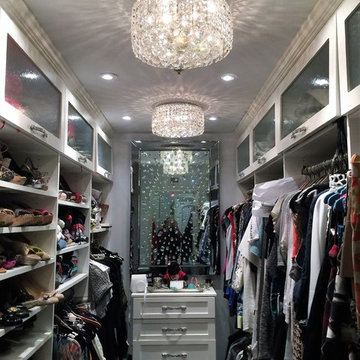
The master closet is organize with built in cabinetry, designed to maximize the storage capacity of a small closet. Chandeliers and mirror give the illusion that the closet is bigger than it actually is.
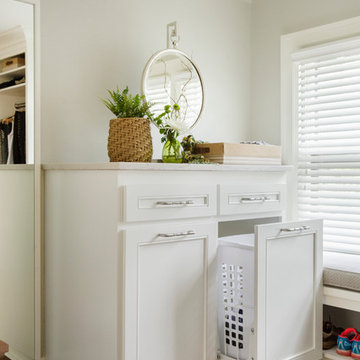
A large and luxurious walk-in closet we designed for this Laurelhurst home. The space is organized to a T, with designated spots for everything and anything - including his and her sides, shoe storage, jewelry storage, and more.
For more about Angela Todd Studios, click here: https://www.angelatoddstudios.com/
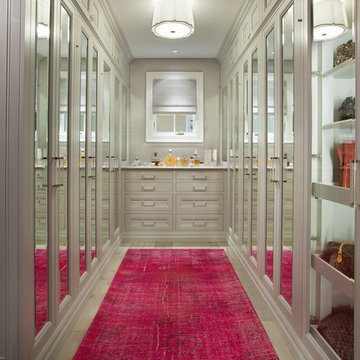
Dino Tonn
This is an example of a traditional women's walk-in wardrobe in Phoenix with recessed-panel cabinets, beige cabinets and pink floor.
This is an example of a traditional women's walk-in wardrobe in Phoenix with recessed-panel cabinets, beige cabinets and pink floor.
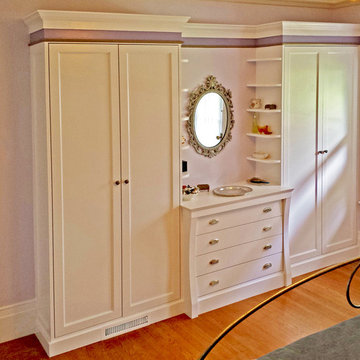
This multi-functional Built-in closet integrates this 1906 Victorian Homes charm with practicality and beauty. The Built-in dresser and shelving vanity area creates a elegant flow to the piece.
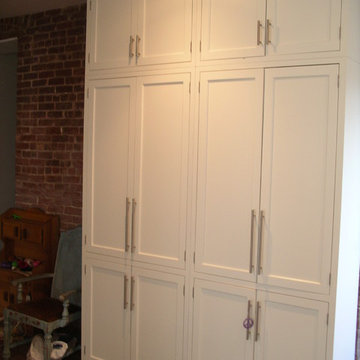
Michelle T
Photo of a mid-sized modern gender-neutral built-in wardrobe in New York with recessed-panel cabinets, white cabinets and medium hardwood floors.
Photo of a mid-sized modern gender-neutral built-in wardrobe in New York with recessed-panel cabinets, white cabinets and medium hardwood floors.
Storage and Wardrobe Design Ideas with Recessed-panel Cabinets
7