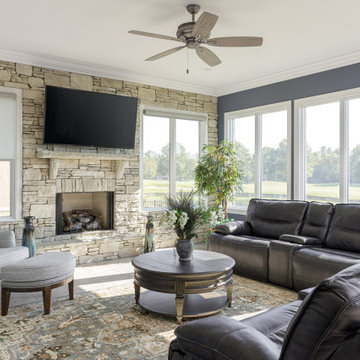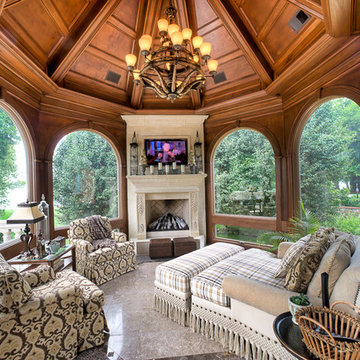All Fireplaces Sunroom Design Photos
Refine by:
Budget
Sort by:Popular Today
21 - 40 of 2,956 photos
Item 1 of 2
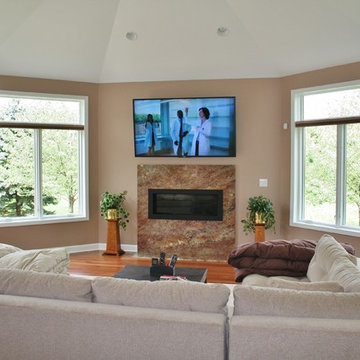
A center piece of this sunroom is the new Ribbon Fireplace and Granite Fireplace Surround
Photo of a traditional sunroom in Detroit with medium hardwood floors, a ribbon fireplace, a stone fireplace surround and a standard ceiling.
Photo of a traditional sunroom in Detroit with medium hardwood floors, a ribbon fireplace, a stone fireplace surround and a standard ceiling.
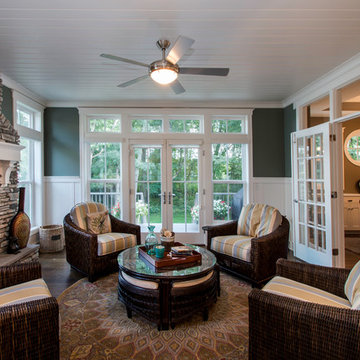
Exclusive House Plan 73345HS is a 3 bedroom 3.5 bath beauty with the master on main and a 4 season sun room that will be a favorite hangout.
The front porch is 12' deep making it a great spot for use as outdoor living space which adds to the 3,300+ sq. ft. inside.
Ready when you are. Where do YOU want to build?
Plans: http://bit.ly/73345hs
Photo Credit: Garrison Groustra
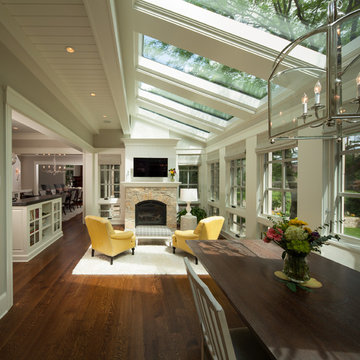
Phillip Mueller Photography, Architect: Sharratt Design Company, Interior Design: Martha O'Hara Interiors
Inspiration for a large transitional sunroom in Minneapolis with medium hardwood floors, a stone fireplace surround, a skylight, a standard fireplace and brown floor.
Inspiration for a large transitional sunroom in Minneapolis with medium hardwood floors, a stone fireplace surround, a skylight, a standard fireplace and brown floor.
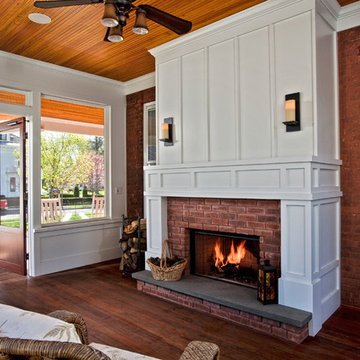
This new screened porch provides an attractive transition from the home’s interior to the open-air sitting porch. The same rich, natural materials and finishes used on the adjacent sitting porch have been used here. A new fireplace with a bluestone slab hearth and custom-milled mantel warms the space year-round.
Scott Bergmann Photography
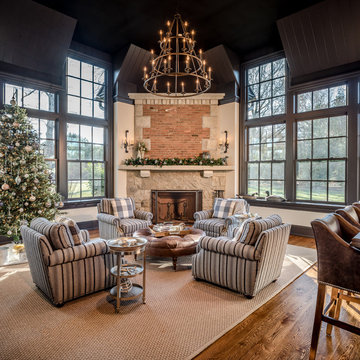
Angle Eye Photography
Dewson Construction
Large traditional sunroom in Philadelphia with medium hardwood floors, a corner fireplace, a stone fireplace surround, a standard ceiling and brown floor.
Large traditional sunroom in Philadelphia with medium hardwood floors, a corner fireplace, a stone fireplace surround, a standard ceiling and brown floor.
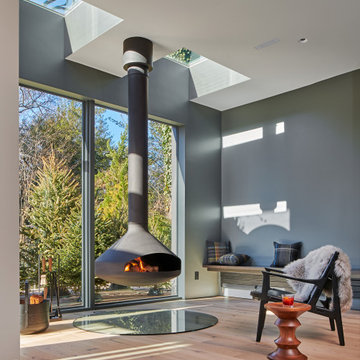
This is an example of a transitional sunroom in DC Metro with a hanging fireplace, light hardwood floors, a skylight and beige floor.
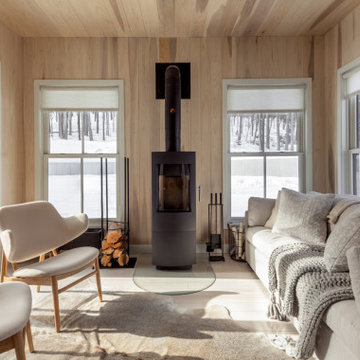
Inspiration for a country sunroom in Milwaukee with light hardwood floors, a wood stove, a standard ceiling and beige floor.
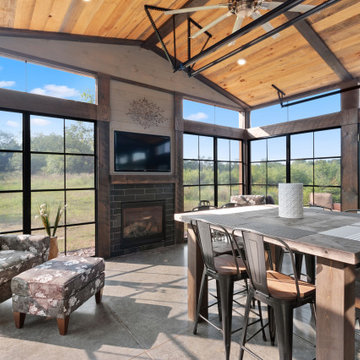
This 2,500 square-foot home, combines the an industrial-meets-contemporary gives its owners the perfect place to enjoy their rustic 30- acre property. Its multi-level rectangular shape is covered with corrugated red, black, and gray metal, which is low-maintenance and adds to the industrial feel.
Encased in the metal exterior, are three bedrooms, two bathrooms, a state-of-the-art kitchen, and an aging-in-place suite that is made for the in-laws. This home also boasts two garage doors that open up to a sunroom that brings our clients close nature in the comfort of their own home.
The flooring is polished concrete and the fireplaces are metal. Still, a warm aesthetic abounds with mixed textures of hand-scraped woodwork and quartz and spectacular granite counters. Clean, straight lines, rows of windows, soaring ceilings, and sleek design elements form a one-of-a-kind, 2,500 square-foot home
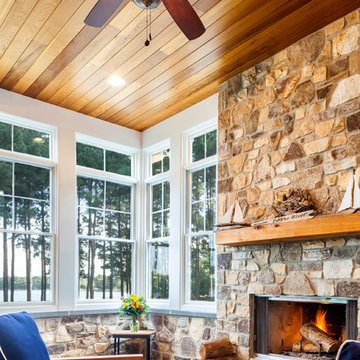
A wood-burning fireplace with natural stone provide a cozy outdoor living area. The cedar tongue-and-groove bring elements of the waterfront lifestyle indoors.
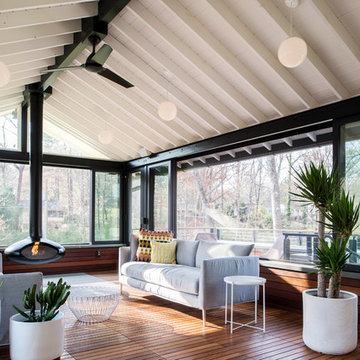
Lissa Gotwals
Photo of a midcentury sunroom in Raleigh with a hanging fireplace, a standard ceiling and medium hardwood floors.
Photo of a midcentury sunroom in Raleigh with a hanging fireplace, a standard ceiling and medium hardwood floors.
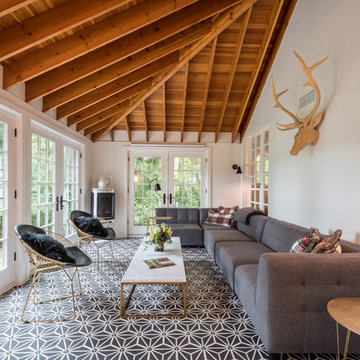
Cement tile floor in sunporch with exposed wood beam ceiling adds a ton of texture. The long gray sectional offers seating with lake views. Gold wire chairs, a gold metal table base with a marble table top both add different layers of texture. A corner modern fireplace adds warmth and ambiance. Wall mounted sconces add height and reading light at the corners of the sofa.
Photographer: Martin Menocal
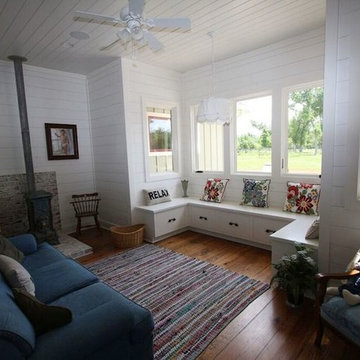
Sunroom with white shiplap walls and tongue & groove ceiling. Also, wood stove to keep warm
Inspiration for a small country sunroom in Other with medium hardwood floors, a wood stove, a brick fireplace surround, a standard ceiling and brown floor.
Inspiration for a small country sunroom in Other with medium hardwood floors, a wood stove, a brick fireplace surround, a standard ceiling and brown floor.
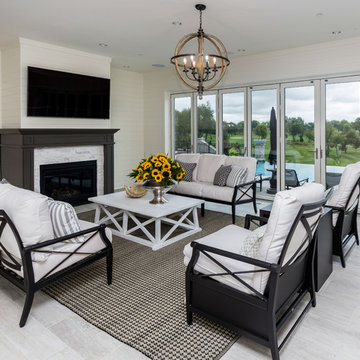
This is an example of a traditional sunroom in Other with painted wood floors, a standard fireplace, a stone fireplace surround, a standard ceiling and white floor.
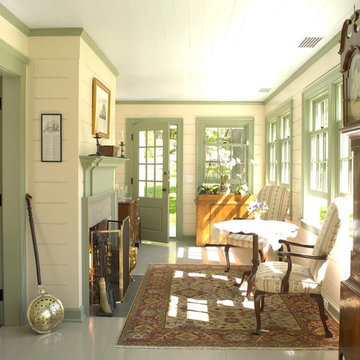
"2012 Alice Washburn Award" Winning Home - A.I.A. Connecticut
Read more at https://ddharlanarchitects.com/tag/alice-washburn/
“2014 Stanford White Award, Residential Architecture – New Construction Under 5000 SF, Extown Farm Cottage, David D. Harlan Architects LLC”, The Institute of Classical Architecture & Art (ICAA).
“2009 ‘Grand Award’ Builder’s Design and Planning”, Builder Magazine and The National Association of Home Builders.
“2009 People’s Choice Award”, A.I.A. Connecticut.
"The 2008 Residential Design Award", ASID Connecticut
“The 2008 Pinnacle Award for Excellence”, ASID Connecticut.
“HOBI Connecticut 2008 Award, ‘Best Not So Big House’”, Connecticut Home Builders Association.
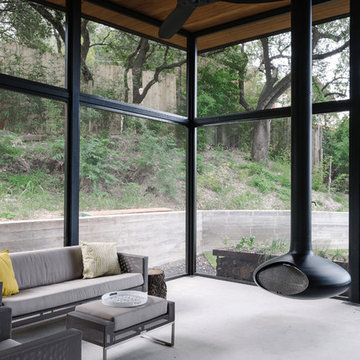
Photo of a large modern sunroom in Austin with concrete floors, a hanging fireplace, a metal fireplace surround, a standard ceiling and grey floor.
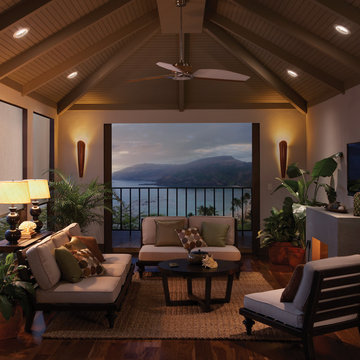
Inspiration for a mid-sized tropical sunroom in Charlotte with dark hardwood floors, a standard fireplace, a stone fireplace surround, a standard ceiling and brown floor.
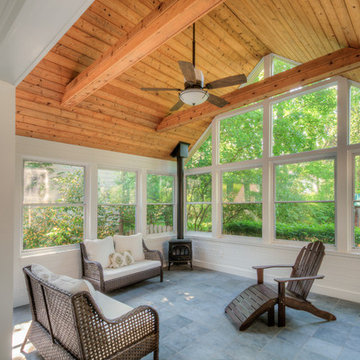
3 season sunroom, screened porch, with heated tile floor, large windows, and a gas stove
Photo of a mid-sized transitional sunroom in Detroit with porcelain floors, a wood stove and a standard ceiling.
Photo of a mid-sized transitional sunroom in Detroit with porcelain floors, a wood stove and a standard ceiling.
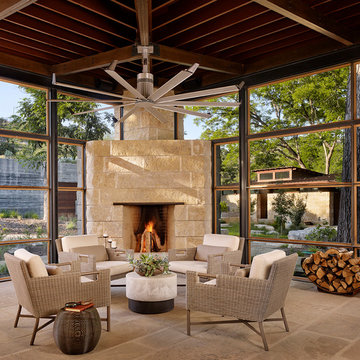
Photo by Casey Dunn
Photo of a contemporary sunroom in Houston with a corner fireplace, a stone fireplace surround, a standard ceiling and beige floor.
Photo of a contemporary sunroom in Houston with a corner fireplace, a stone fireplace surround, a standard ceiling and beige floor.
All Fireplaces Sunroom Design Photos
2
