Townhouse Exterior Design Ideas with a Mixed Roof
Refine by:
Budget
Sort by:Popular Today
21 - 40 of 420 photos
Item 1 of 3

Photo of a large traditional brick white townhouse exterior in London with four or more storeys, a flat roof, a mixed roof and a black roof.
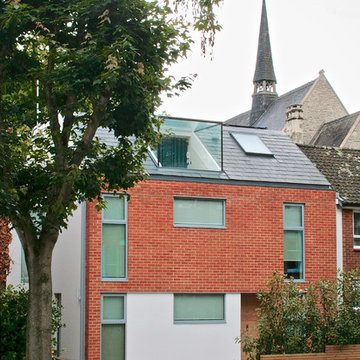
We were originally asked by the Clients to remodel and enlarge small 1950s townhouse standing on a pleasantly secluded south-facing plot. But after some analysis it became obvious that poor quality and modest size of the original house was making it unviable for transformation into a comfortable residence. Demolishing the original house and building a new modern house in its place was the only possible alternative.
We prepared the designs, negotiated and obtained planning permission for demolishing the existing house and building a new larger one with large new basement in its place. The new house has more than double the floor area of the original one. It is of extremely high environmental standards, with comfortable and spacious floor plans and is of inoffensive design that sits tactfully between its neighbours offering harmonious addition to the Conservation Area.
To achieve continuity of the streetscape the construction materials chosen for the new house are referencing the prevailing materials of the neighbouring houses. The design allows the house to assert it own visual identity, but without jarring contrasts to its immediate neighbours.
The front facade finished in visually heavier masonry with relatively small window openings is more enclosing in appearance, while the private rear facade in mainly white render and glass opens the house to the southern sunlight, to the private rear garden and to the attractive views beyond.
Placing all family areas and most bedrooms on the warm and sunny south-facing rear side and the services and auxiliary areas on the colder north-facing front side contribute to the energy efficient floor plans. Extensive energy-saving measures include a bank photovoltaic panels supplementing the normal electricity supply and offsetting 1.5 tonnes of CO2 per year.
The interior design fit-out was carefully designed to express and complement the modern, sustainable and energy-conscious ethos of the new house. The styling and the natural materials chosen create comfortable light-filled contemporary interiors of timeless character.

A newly built townhouse remodel in Seattle that features cozy and natural contemporary feels with modern accented features.
Expansive modern white townhouse exterior in Seattle with four or more storeys, vinyl siding, a flat roof, a mixed roof, a white roof and clapboard siding.
Expansive modern white townhouse exterior in Seattle with four or more storeys, vinyl siding, a flat roof, a mixed roof, a white roof and clapboard siding.
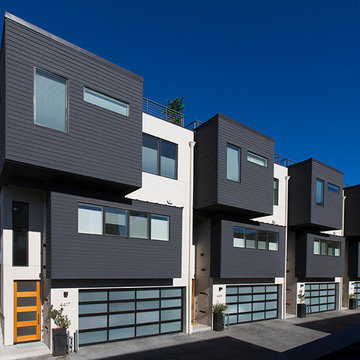
Inspiration for an expansive modern three-storey grey townhouse exterior in San Francisco with mixed siding, a flat roof and a mixed roof.

The master suite has a top floor balcony where we added a green glass guardrail to match the green panels on the facade.
This is an example of a small modern grey townhouse exterior in Boston with four or more storeys, wood siding, a gambrel roof, a mixed roof, a grey roof and clapboard siding.
This is an example of a small modern grey townhouse exterior in Boston with four or more storeys, wood siding, a gambrel roof, a mixed roof, a grey roof and clapboard siding.
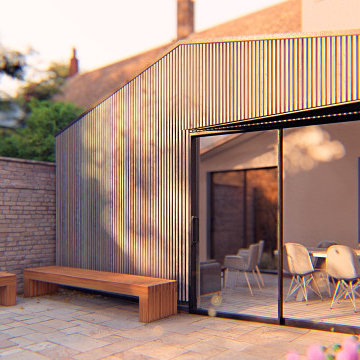
Exterior view from garden
Mid-sized scandinavian one-storey grey townhouse exterior in Kent with wood siding, a shed roof and a mixed roof.
Mid-sized scandinavian one-storey grey townhouse exterior in Kent with wood siding, a shed roof and a mixed roof.
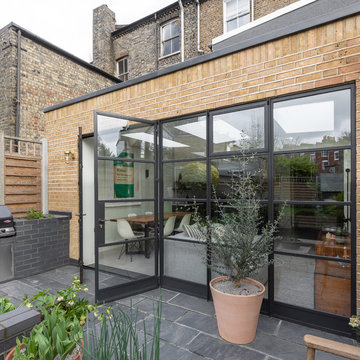
Peter Landers
Mid-sized contemporary one-storey brick beige townhouse exterior in London with a flat roof and a mixed roof.
Mid-sized contemporary one-storey brick beige townhouse exterior in London with a flat roof and a mixed roof.
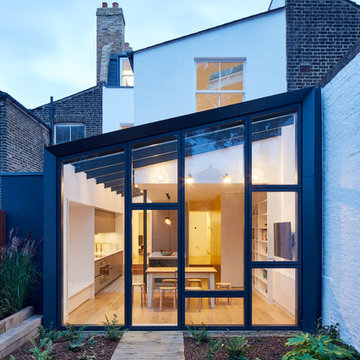
A retrofit of a Victorian townhouse with mansard loft extension and 2-storey rear/ side extension. Insulated using breathable wood-fibre products, filled with daylight and dramatic double-height spaces.
Photos: Andy Stagg
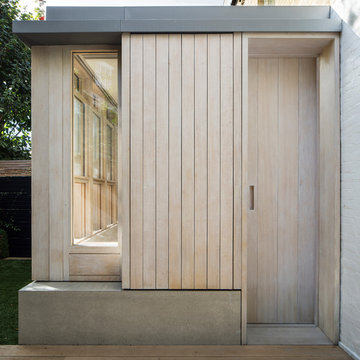
Prefabricated timber extension on concrete base with timber fins + sash windows.
Photo credit: Richard Chivers
Belsize House shortlisted for AJ100 Small Projects Awards 2017
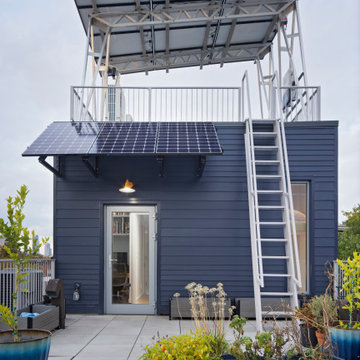
This simple rooftop garden leaves room to grow and evolve into a true oasis. The solar installation provides almost of the energy needed to power and heat the home while the solar awning provides shade and rain protection. This space has been a mosquito free summer destination and has even hosted a preying mantis!
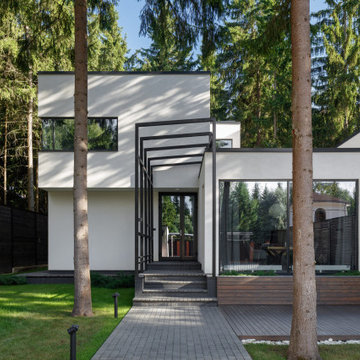
Photo of a mid-sized contemporary two-storey stucco white townhouse exterior in Moscow with a flat roof, a mixed roof and a black roof.
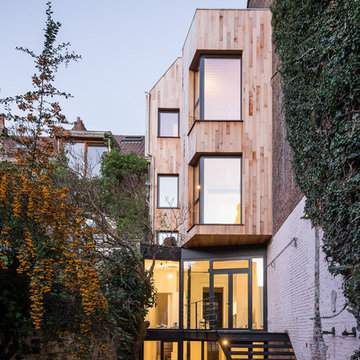
Utku Pekli
Inspiration for an expansive contemporary three-storey brick red townhouse exterior in Brussels with a mixed roof and a gable roof.
Inspiration for an expansive contemporary three-storey brick red townhouse exterior in Brussels with a mixed roof and a gable roof.
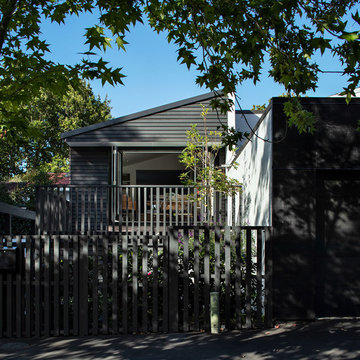
Photograph: Simon Devitt.
The house connects to the street by opening onto a street-side sunny deck, and lots of planting. The extension was designed to echo the strong roof forms of the original townhouse.
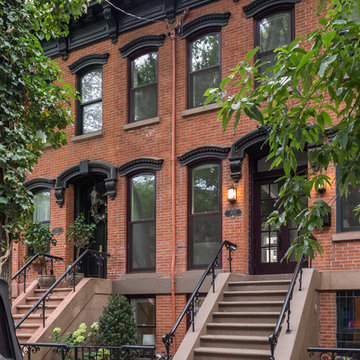
A stunning and quaint home just a stone's throw from Hamilton Park sits in a beautiful Historic District in Jersey City.
Inspiration for a mid-sized transitional three-storey brick red townhouse exterior in New York with a flat roof and a mixed roof.
Inspiration for a mid-sized transitional three-storey brick red townhouse exterior in New York with a flat roof and a mixed roof.
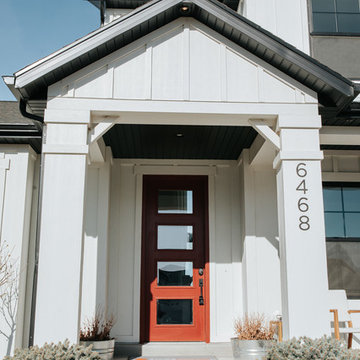
Design ideas for a country two-storey white townhouse exterior in Salt Lake City with a mixed roof.
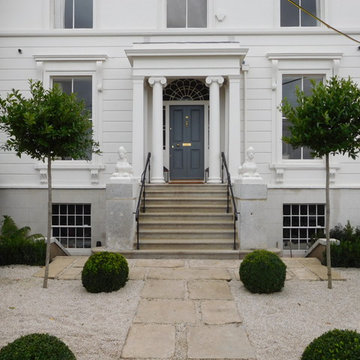
Photo Credit : RMA Architects
Design ideas for a large traditional three-storey stucco grey townhouse exterior in Dublin with a gable roof and a mixed roof.
Design ideas for a large traditional three-storey stucco grey townhouse exterior in Dublin with a gable roof and a mixed roof.
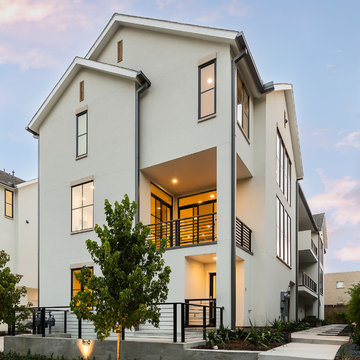
6 Unit Luxury Multi Family Home Development in High End area of Dallas - Uptown
Design ideas for a mid-sized transitional three-storey stucco white townhouse exterior in Dallas with a mixed roof.
Design ideas for a mid-sized transitional three-storey stucco white townhouse exterior in Dallas with a mixed roof.
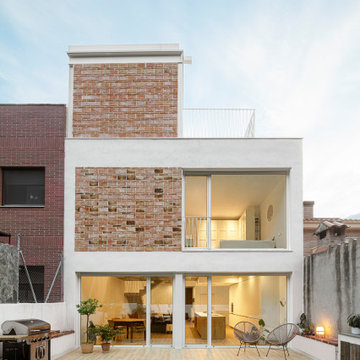
Mid-sized contemporary three-storey white townhouse exterior in Other with mixed siding, a flat roof and a mixed roof.
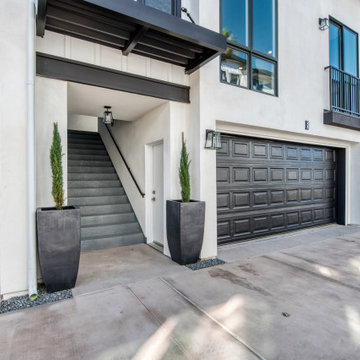
Exterior of condominium complex. Black Garage doors. Potted Italian Cyprus trees. Common staircase. Juliette balconies
Design ideas for a contemporary three-storey stucco white townhouse exterior in Orange County with a gable roof, a mixed roof and a black roof.
Design ideas for a contemporary three-storey stucco white townhouse exterior in Orange County with a gable roof, a mixed roof and a black roof.
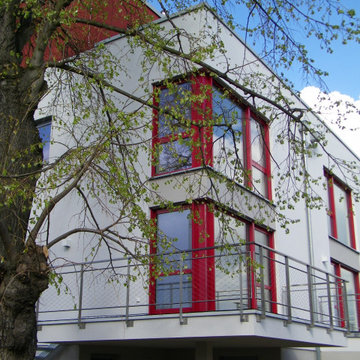
Auch die Balkone vor den Wohnzimmern wurden über Eck gezogen. Eine Außentreppe ermöglicht den direkten Zugang vom Wohnzimmer zum Garten. Die Geländerfüllung aus Edelstahlnetz stellt eine maximale Transparenz her.
Townhouse Exterior Design Ideas with a Mixed Roof
2