Traditional Backyard Verandah Design Ideas
Refine by:
Budget
Sort by:Popular Today
101 - 120 of 5,970 photos
Item 1 of 3
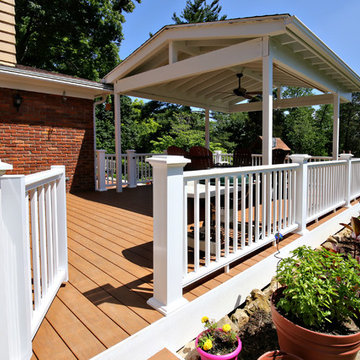
Photo of a mid-sized traditional backyard verandah in Louisville with decking and a roof extension.
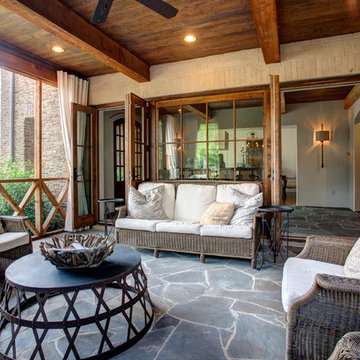
Photo of a mid-sized traditional backyard verandah in Little Rock with tile and a roof extension.
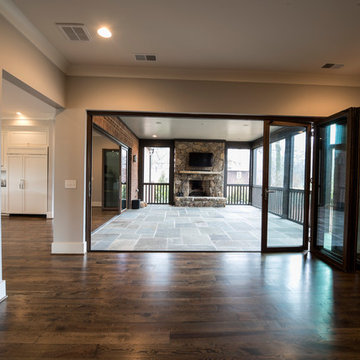
Two Nanawall doors open onto the bluestone porch complete with field stone wood burning fireplace.
Photos: Kristie LaRochelle
Inspiration for a large traditional backyard screened-in verandah in Birmingham with tile and a roof extension.
Inspiration for a large traditional backyard screened-in verandah in Birmingham with tile and a roof extension.
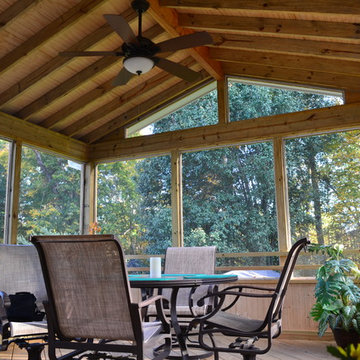
Screened porch and Deck addition on Raleigh, NC home. Premium No.1 decking boards and hardi exterior. Exposed rafter ceiling and 24" kneewall add some personal touch.
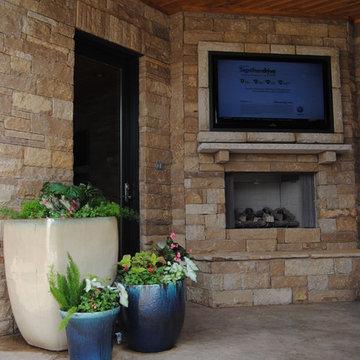
Inspiration for a mid-sized traditional backyard verandah in Austin with a fire feature, concrete pavers and a roof extension.
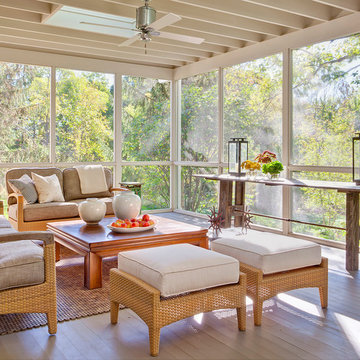
Photo of a mid-sized traditional backyard screened-in verandah in Chicago with decking and a roof extension.
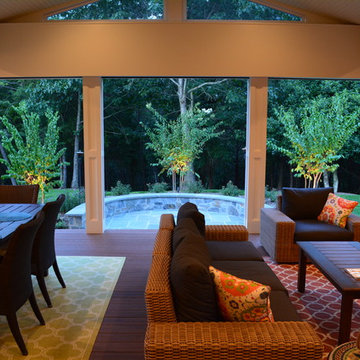
Outdoor living space; screened porch
This is an example of a mid-sized traditional backyard screened-in verandah in DC Metro with decking and a roof extension.
This is an example of a mid-sized traditional backyard screened-in verandah in DC Metro with decking and a roof extension.
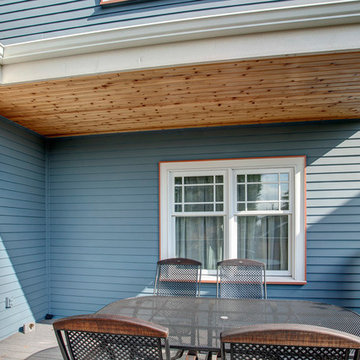
The second story addition extends over the back deck, providing some protection from the weather and allowing the owners to use a pine soffit to add a sense of warmth. Architectural design by Board & Vellum. Photo by John G. Wilbanks.
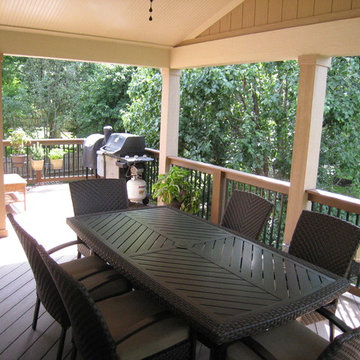
This large outdoor living space has a deck portion and a covered portion. The covered portion uses a gable roof for an open airy feel. AZEK decking is used for flooring. This decking is PVC and carries a 25 year warranty. The open area provides room for grilling and for seating.
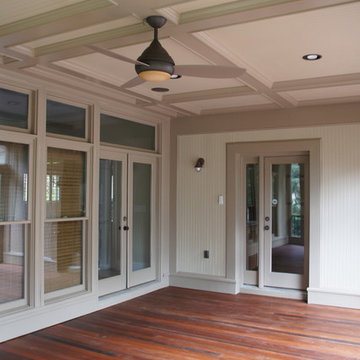
Atlanta Decking & Fence
Design ideas for a traditional backyard verandah in Atlanta with a roof extension.
Design ideas for a traditional backyard verandah in Atlanta with a roof extension.
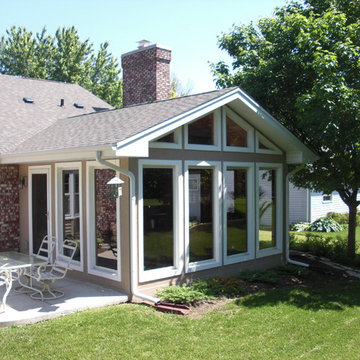
Mid-sized traditional backyard verandah in Chicago with a container garden, concrete slab and a roof extension.
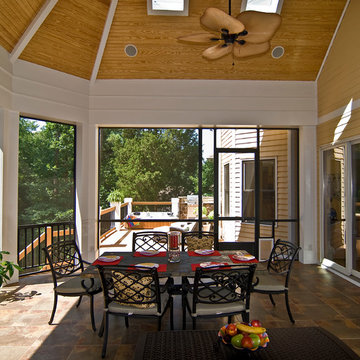
Porch,Outdoor Living Space
www.artisteyephotography.com
This is an example of a mid-sized traditional backyard screened-in verandah in Charlotte with tile and a roof extension.
This is an example of a mid-sized traditional backyard screened-in verandah in Charlotte with tile and a roof extension.
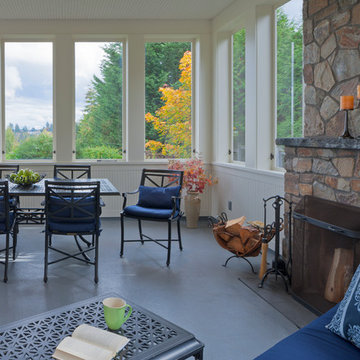
Three Season Porch with Fireplace
Photo by Sozhino Imagery
Expansive traditional backyard screened-in verandah in Seattle with a roof extension.
Expansive traditional backyard screened-in verandah in Seattle with a roof extension.
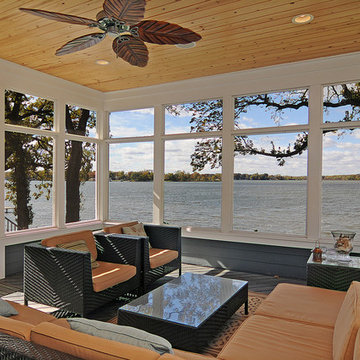
Screen porch complete with wicker furniture, an outdoor leaf ceiling fan, and a beautiful view of the lake
Design ideas for a mid-sized traditional backyard screened-in verandah in Chicago with decking and a roof extension.
Design ideas for a mid-sized traditional backyard screened-in verandah in Chicago with decking and a roof extension.
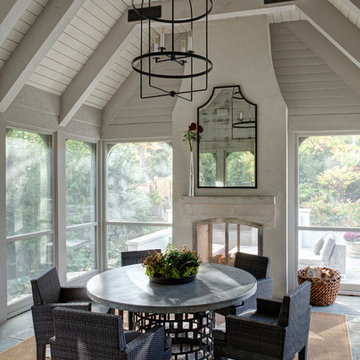
Inspiration for a large traditional backyard screened-in verandah in Chicago with a roof extension, stamped concrete and wood railing.
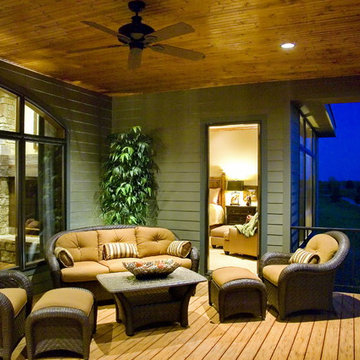
This covered porch makes the most of Nebraska weather. By sheltering the deck on three sides it becomes a space to be enjoyed most days. With doors from both the kitchen and master Bedroom this becomes a space for everyone to enjoy.
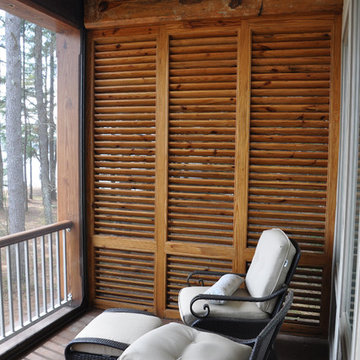
Master Suite private porch overlooking the lake.
Photo by Seabold Studio
This is an example of a mid-sized traditional backyard screened-in verandah in Jackson.
This is an example of a mid-sized traditional backyard screened-in verandah in Jackson.
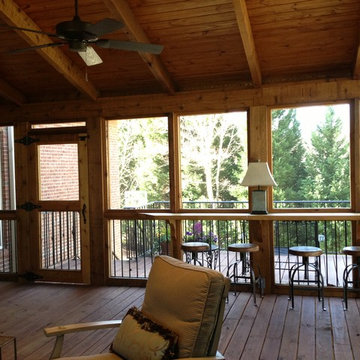
Dewayne Wood
Inspiration for a mid-sized traditional backyard verandah in Birmingham with decking and a roof extension.
Inspiration for a mid-sized traditional backyard verandah in Birmingham with decking and a roof extension.
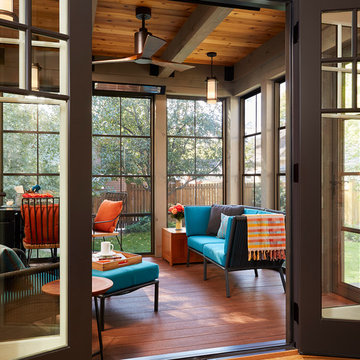
Our Minneapolis homeowners chose to embark on the new journey of retirement with a freshly remodeled home. While some retire in pure peace and quiet, our homeowners wanted to make sure they had a welcoming spot to entertain; A seasonal porch that could be used almost year-round.
The original home, built in 1928, had French doors which led down stairs to the patio below. Desiring a more intimate outdoor place to relax and entertain, MA Peterson added the seasonal porch with large scale ceiling beams. Radiant heat was installed to extend the use into the cold Minnesota months, and metal brackets were used to create a feeling of authenticity in the space. Surrounded by cypress-stained AZEK decking products and finishing the smooth look with fascia plugs, the hot tub was incorporated into the deck space.
Interiors by Brown Cow Design. Photography by Alyssa Lee Photography.
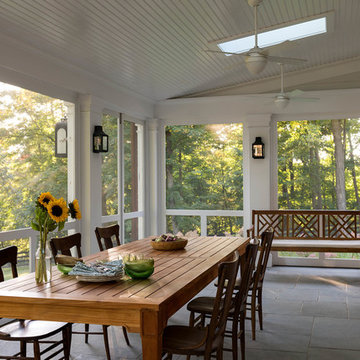
Rob Karosis: Photographer
Photo of a large traditional backyard screened-in verandah in New York with natural stone pavers and a roof extension.
Photo of a large traditional backyard screened-in verandah in New York with natural stone pavers and a roof extension.
Traditional Backyard Verandah Design Ideas
6