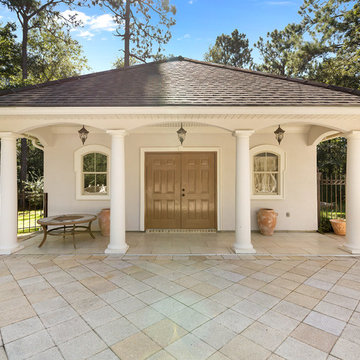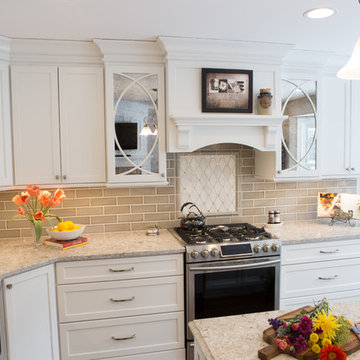269,017 Traditional Beige Home Design Photos
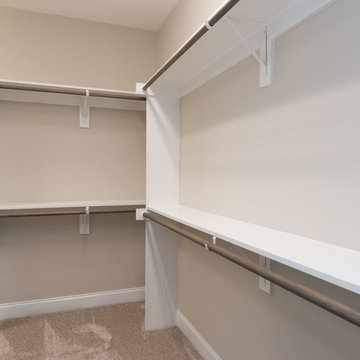
Dwight Myers Real Estate Photography
Inspiration for a large traditional gender-neutral walk-in wardrobe in Raleigh with open cabinets, white cabinets, carpet and beige floor.
Inspiration for a large traditional gender-neutral walk-in wardrobe in Raleigh with open cabinets, white cabinets, carpet and beige floor.
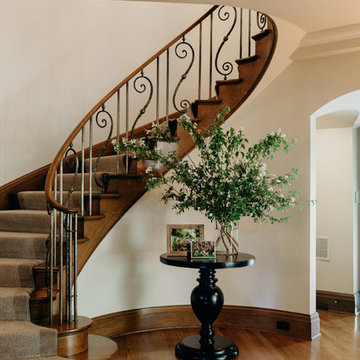
This is an example of a mid-sized traditional wood curved staircase in Portland with mixed railing and wood risers.
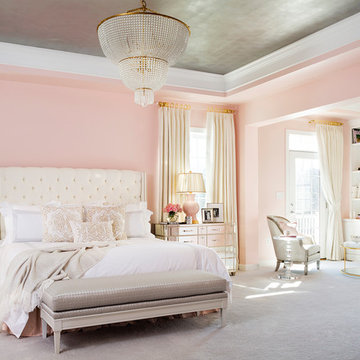
Photo of a traditional bedroom in DC Metro with pink walls, carpet and grey floor.
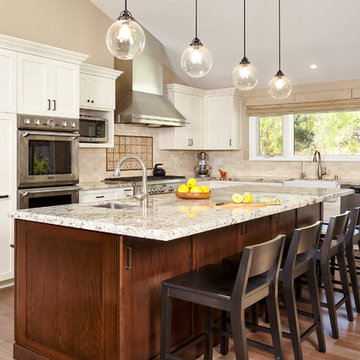
Large kitchen island comfortably seats a family of five with large wood counter schools. Gone are the days of the dropped kitchen ceiling. This vaulted ceiling with recessed lighting extends into the great room. The kitchen island has four large pendant globe lights for task lighting and for a great place to do homework.
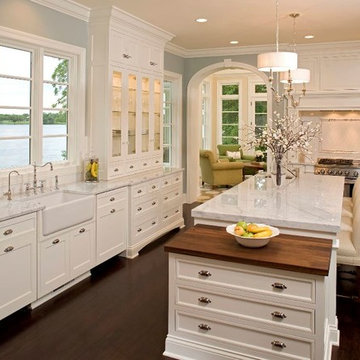
Inspiration for a large traditional kitchen in Philadelphia with a farmhouse sink, white cabinets, marble benchtops, stainless steel appliances, brown floor, recessed-panel cabinets, window splashback, dark hardwood floors and with island.
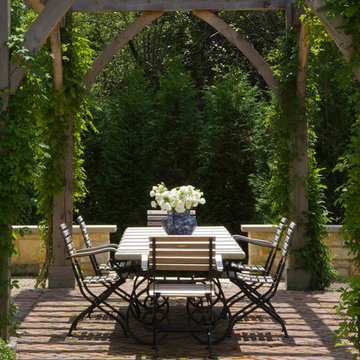
Linda Oyama Bryan
Design ideas for an expansive traditional backyard patio in Chicago with decomposed granite and a gazebo/cabana.
Design ideas for an expansive traditional backyard patio in Chicago with decomposed granite and a gazebo/cabana.
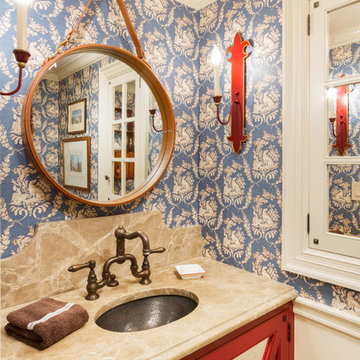
Photo by Kirt Washington
Traditional powder room in New York with furniture-like cabinets, red cabinets, multi-coloured walls and an undermount sink.
Traditional powder room in New York with furniture-like cabinets, red cabinets, multi-coloured walls and an undermount sink.
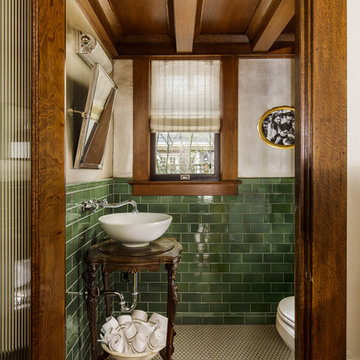
When the house was purchased, someone had lowered the ceiling with gyp board. We re-designed it with a coffer that looked original to the house. The antique stand for the vessel sink was sourced from an antique store in Berkeley CA. The flooring was replaced with traditional 1" hex tile.
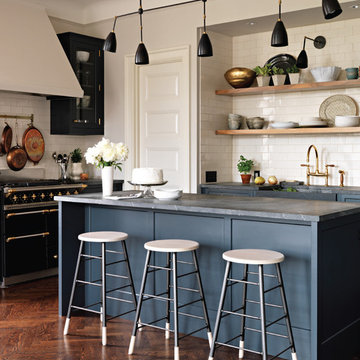
Mid-sized traditional l-shaped kitchen in New York with a farmhouse sink, shaker cabinets, soapstone benchtops, white splashback, ceramic splashback, with island, brown floor, black appliances, dark hardwood floors and grey cabinets.
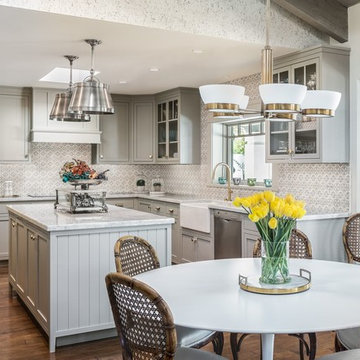
Traditional l-shaped eat-in kitchen in Phoenix with a farmhouse sink, shaker cabinets, grey cabinets, grey splashback, stainless steel appliances, dark hardwood floors, with island and brown floor.
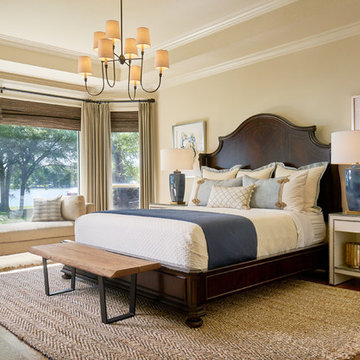
The master bedroom has a gorgeous view to the lake. We really wanted a comfortable, yet refined approach to the space. The large headboard with low profile surround worked great for the bed – a bigger footboard would have been too distracting. The clean bench was just enough filler for the large space between the bed and TV area. We love this sofa with a cut-out in the middle. How perfect is that for lounging without cutting off the view? Soft linens, light colors with touches of that "lakey" blue really make this master feel spa- or resort-like. As usual, we changed the ceiling fan to this awesome light fixture. Certainly the A/C can keep the space cool enough, right? And then for photo day ... just a touch of bold color with the red gerbers!
Design: Wesley-Wayne Interiors
Photo: Stephen Karlisch
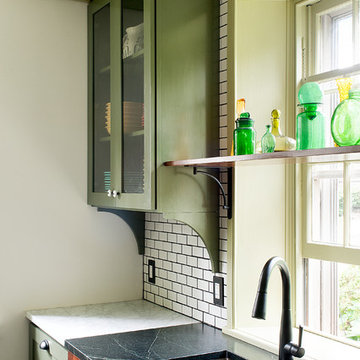
This is an example of a mid-sized traditional u-shaped kitchen in Philadelphia with an undermount sink, recessed-panel cabinets, medium wood cabinets, white splashback, stainless steel appliances, with island, soapstone benchtops, subway tile splashback, ceramic floors and grey floor.
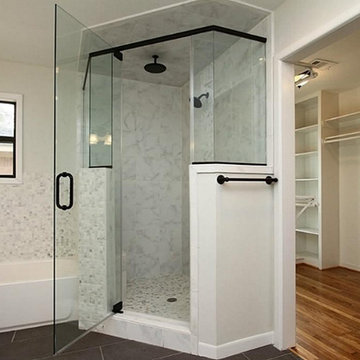
Design ideas for a large traditional master bathroom in New York with an alcove tub, a corner shower, gray tile, white tile, porcelain tile, grey walls, porcelain floors, an undermount sink, solid surface benchtops, brown floor and a hinged shower door.
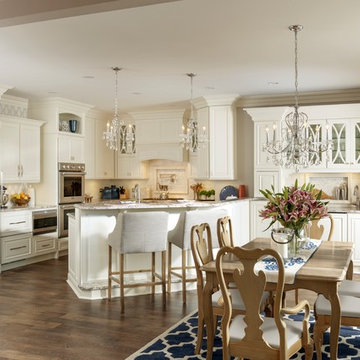
Inspiration for a large traditional l-shaped eat-in kitchen in Minneapolis with raised-panel cabinets, white cabinets, granite benchtops, white splashback, ceramic splashback, panelled appliances, dark hardwood floors, a peninsula and brown floor.
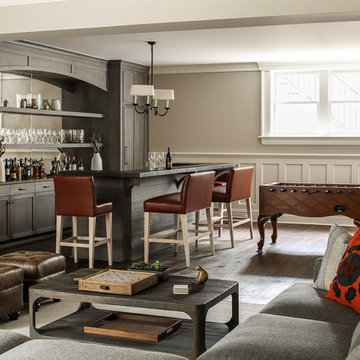
Builder: Orchard Hills Design and Construction, LLC
Interior Designer: ML Designs
Kitchen Designer: Heidi Piron
Landscape Architect: J. Kest & Company, LLC
Photographer: Christian Garibaldi
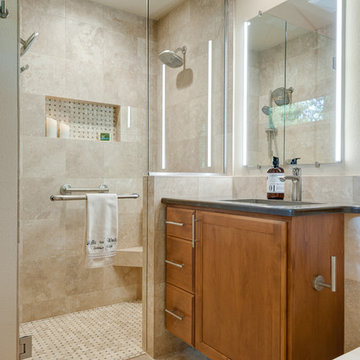
Compact master bathroom remodel, Swiss Alps Photography
Design ideas for a small traditional master bathroom in Portland with raised-panel cabinets, medium wood cabinets, a curbless shower, a wall-mount toilet, beige tile, travertine, beige walls, travertine floors, an undermount sink, engineered quartz benchtops, multi-coloured floor and a hinged shower door.
Design ideas for a small traditional master bathroom in Portland with raised-panel cabinets, medium wood cabinets, a curbless shower, a wall-mount toilet, beige tile, travertine, beige walls, travertine floors, an undermount sink, engineered quartz benchtops, multi-coloured floor and a hinged shower door.
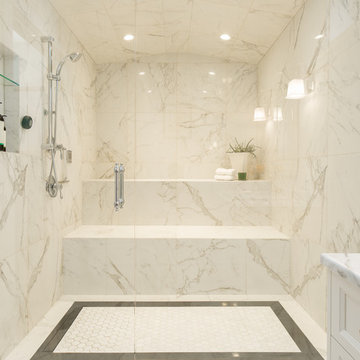
This luxurious steam shower exudes relaxation with it's 2 benches long enough to lay down on and fully let the day slip away. This large steam shower uses Julian Tile, Calacatta, 23.5x23.5 tile. As an added extra detail there is custom tiling on the floor as a focal point for sure footing.
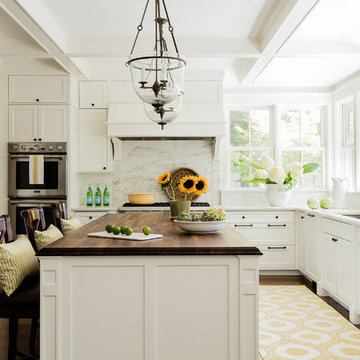
Traditional white marble New England kitchen with walnut wood island and bronze fixtures for added warmth. Photo: Michael J Lee Photography
Inspiration for a traditional kitchen in Boston with an undermount sink, shaker cabinets, white cabinets, white splashback, marble splashback, panelled appliances, dark hardwood floors, with island, brown floor and wood benchtops.
Inspiration for a traditional kitchen in Boston with an undermount sink, shaker cabinets, white cabinets, white splashback, marble splashback, panelled appliances, dark hardwood floors, with island, brown floor and wood benchtops.
269,017 Traditional Beige Home Design Photos
9



















