Home
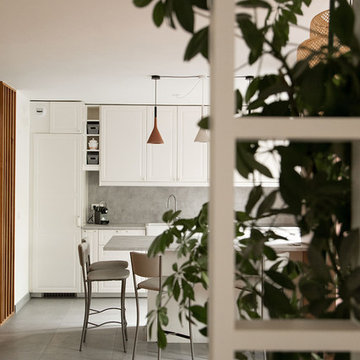
This is an example of a mid-sized traditional single-wall separate kitchen in Paris with a single-bowl sink, white cabinets, grey splashback, panelled appliances, porcelain floors, with island, grey floor and grey benchtop.

Allay of olive trees at entrance to estate
This is an example of a traditional front yard driveway in Los Angeles with gravel.
This is an example of a traditional front yard driveway in Los Angeles with gravel.
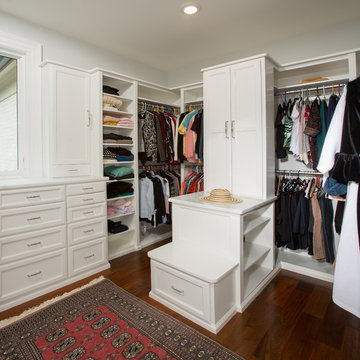
This is an example of a traditional walk-in wardrobe in DC Metro with white cabinets and medium hardwood floors.
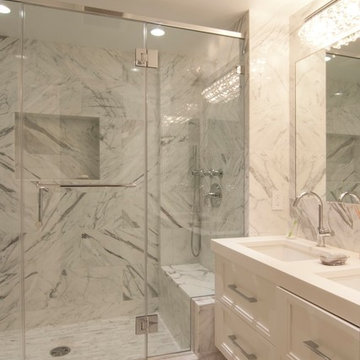
Design ideas for a large traditional master bathroom in New York with raised-panel cabinets, white cabinets, an alcove shower, a wall-mount toilet, white tile, marble, multi-coloured walls, marble floors, an undermount sink, engineered quartz benchtops, multi-coloured floor, a sliding shower screen and white benchtops.
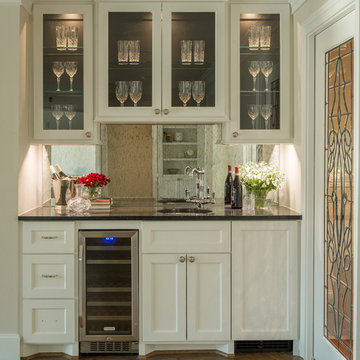
Small spaces sometimes have the best details! This small wetbar is full of fun, sparkling surprises. The custom leaded glass pocket door separates the great room from the dining room while still transferring natural light through the center of the house.
Painting the back of the upper cabinets black allows the crystal stemware to really sparkle in the hidden lighting. The antiqued mirror backsplash reflects the polished nickel bar faucet and hammered silver sink.
Add the mini wine chiller and ice maker and here’s the perfect spot for entertaining!
Photographer:
Daniel Angulo
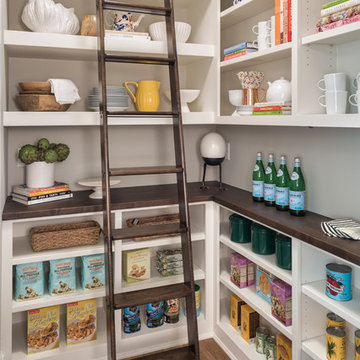
LandMark Photography
Photo of a traditional l-shaped kitchen pantry in Minneapolis with open cabinets, white cabinets, wood benchtops, grey splashback, medium hardwood floors and brown benchtop.
Photo of a traditional l-shaped kitchen pantry in Minneapolis with open cabinets, white cabinets, wood benchtops, grey splashback, medium hardwood floors and brown benchtop.
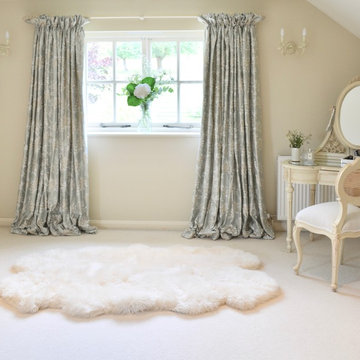
Traditional bedroom with french accents. Cottage pleat curtains with contrasting ticking stripe lining.
Inspiration for a mid-sized traditional master bedroom in West Midlands with beige walls, carpet and beige floor.
Inspiration for a mid-sized traditional master bedroom in West Midlands with beige walls, carpet and beige floor.
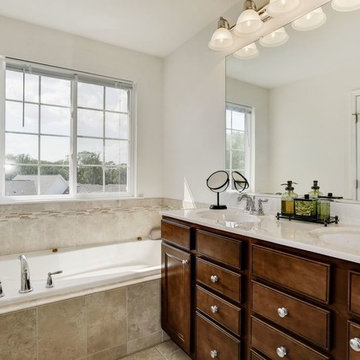
Mid-sized traditional master bathroom in Raleigh with recessed-panel cabinets, dark wood cabinets, a drop-in tub, grey walls, porcelain floors, an undermount sink, beige floor and beige benchtops.

Basement Over $100,000 (John Kraemer and Sons)
Traditional single-wall seated home bar in Minneapolis with dark hardwood floors, brown floor, an undermount sink, glass-front cabinets, dark wood cabinets and metal splashback.
Traditional single-wall seated home bar in Minneapolis with dark hardwood floors, brown floor, an undermount sink, glass-front cabinets, dark wood cabinets and metal splashback.
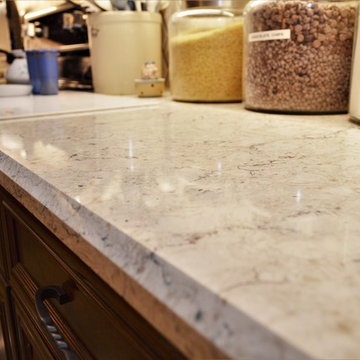
Cabinet Brand: Haas Signature Collection
Wood Species: Cherry
Cabinet Finish: Bourbon (discontinued)
Door Style: Monticello
Countertops: Viatera Quartz, Bevel edge, Aria color
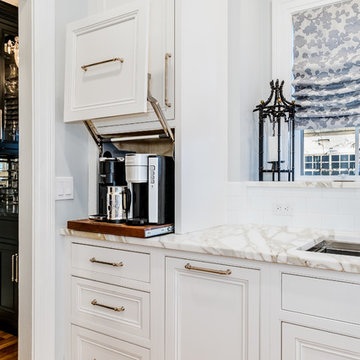
A sweet walnut roll-out shelf that brings the coffee station into easy reach.
Design ideas for a mid-sized traditional separate kitchen in Bridgeport with an undermount sink, beaded inset cabinets, white cabinets, marble benchtops, white splashback, subway tile splashback, stainless steel appliances, medium hardwood floors, brown floor and white benchtop.
Design ideas for a mid-sized traditional separate kitchen in Bridgeport with an undermount sink, beaded inset cabinets, white cabinets, marble benchtops, white splashback, subway tile splashback, stainless steel appliances, medium hardwood floors, brown floor and white benchtop.
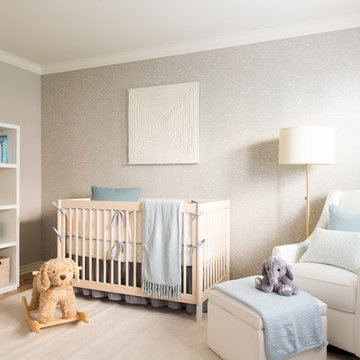
Madeline Tolle
Photo of a large traditional gender-neutral nursery in Los Angeles with grey walls, light hardwood floors and beige floor.
Photo of a large traditional gender-neutral nursery in Los Angeles with grey walls, light hardwood floors and beige floor.
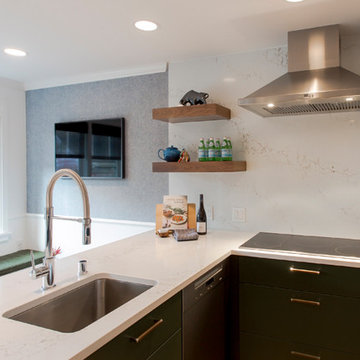
Strazzanti Photography
Inspiration for a small traditional u-shaped separate kitchen in Seattle with an undermount sink, flat-panel cabinets, green cabinets, quartz benchtops, multi-coloured splashback, stone slab splashback, stainless steel appliances, medium hardwood floors, a peninsula, brown floor and multi-coloured benchtop.
Inspiration for a small traditional u-shaped separate kitchen in Seattle with an undermount sink, flat-panel cabinets, green cabinets, quartz benchtops, multi-coloured splashback, stone slab splashback, stainless steel appliances, medium hardwood floors, a peninsula, brown floor and multi-coloured benchtop.
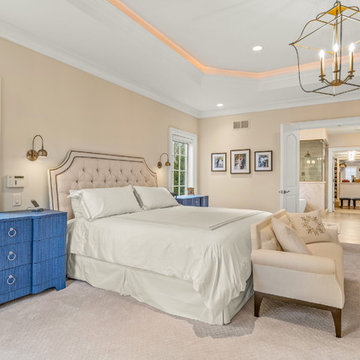
Photo of an expansive traditional master bedroom in Cleveland with beige walls, carpet, no fireplace and beige floor.
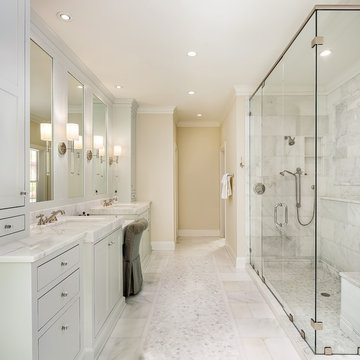
Artistic Tile
This is an example of a traditional master bathroom in New Orleans with shaker cabinets, white cabinets, an alcove shower, gray tile, beige walls, an undermount sink, beige floor, a hinged shower door and beige benchtops.
This is an example of a traditional master bathroom in New Orleans with shaker cabinets, white cabinets, an alcove shower, gray tile, beige walls, an undermount sink, beige floor, a hinged shower door and beige benchtops.
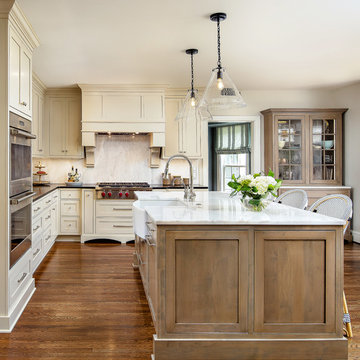
Wood-Mode cabinetry with Sub-Zero & Wolf Appliances.
This is an example of a traditional l-shaped kitchen in New Orleans with a farmhouse sink, shaker cabinets, beige cabinets, beige splashback, stainless steel appliances, medium hardwood floors, with island and black benchtop.
This is an example of a traditional l-shaped kitchen in New Orleans with a farmhouse sink, shaker cabinets, beige cabinets, beige splashback, stainless steel appliances, medium hardwood floors, with island and black benchtop.
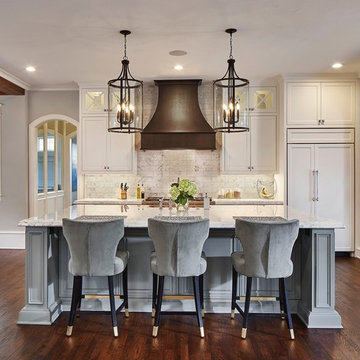
Inspiration for a traditional galley kitchen in Dallas with recessed-panel cabinets, white cabinets, beige splashback, panelled appliances, dark hardwood floors, with island, brown floor and white benchtop.
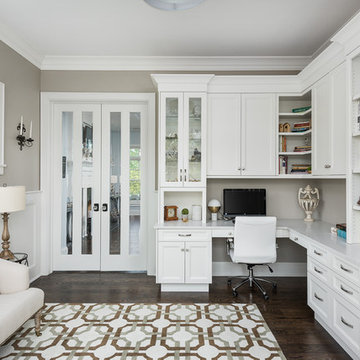
Photo of a traditional home office in Chicago with grey walls, dark hardwood floors, no fireplace, a built-in desk and brown floor.
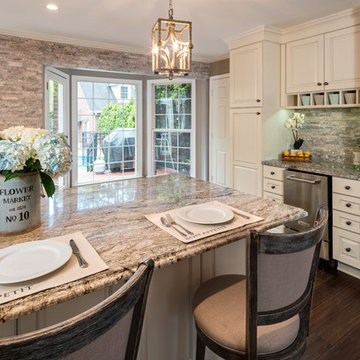
Traditional White Kitchen
Photo by: Sacha Griffin
Photo of a large traditional u-shaped eat-in kitchen in Atlanta with an undermount sink, raised-panel cabinets, white cabinets, granite benchtops, stainless steel appliances, bamboo floors, with island, brown floor, brown splashback, stone tile splashback and multi-coloured benchtop.
Photo of a large traditional u-shaped eat-in kitchen in Atlanta with an undermount sink, raised-panel cabinets, white cabinets, granite benchtops, stainless steel appliances, bamboo floors, with island, brown floor, brown splashback, stone tile splashback and multi-coloured benchtop.
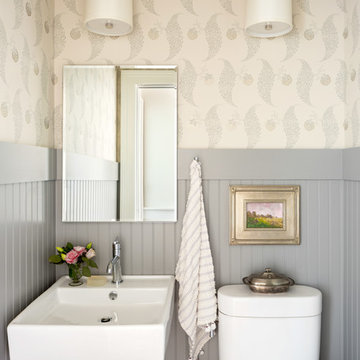
photo by Read Mckendree
Inspiration for a small traditional powder room in Other with a two-piece toilet, multi-coloured walls and a wall-mount sink.
Inspiration for a small traditional powder room in Other with a two-piece toilet, multi-coloured walls and a wall-mount sink.
9


















