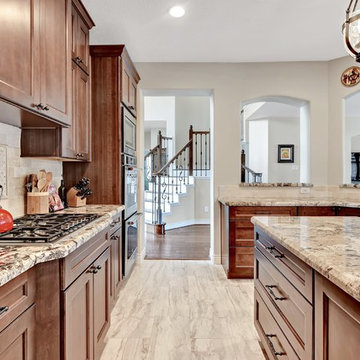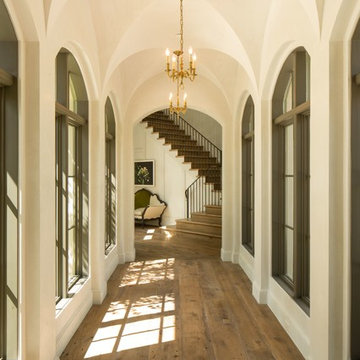269,040 Traditional Beige Home Design Photos
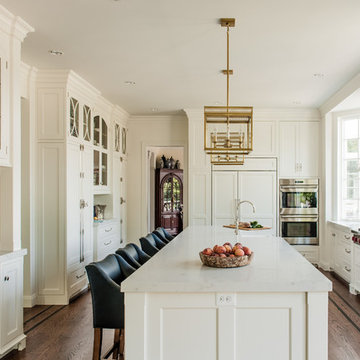
Wynwood Cabinetry
Angle Eye Photography
Corona Marble & Tile
Inspiration for a large traditional separate kitchen in Philadelphia with a farmhouse sink, white cabinets, marble benchtops, multi-coloured splashback, marble splashback, panelled appliances, dark hardwood floors, with island, white benchtop and shaker cabinets.
Inspiration for a large traditional separate kitchen in Philadelphia with a farmhouse sink, white cabinets, marble benchtops, multi-coloured splashback, marble splashback, panelled appliances, dark hardwood floors, with island, white benchtop and shaker cabinets.
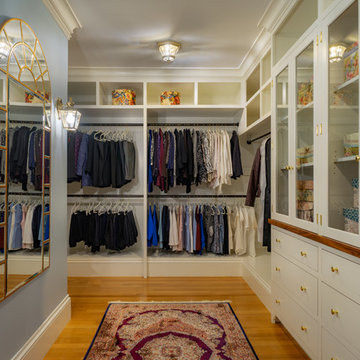
This is an example of a traditional gender-neutral walk-in wardrobe in Boston with flat-panel cabinets, white cabinets, medium hardwood floors and brown floor.
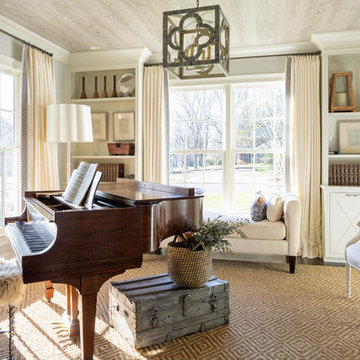
Music room; Photography by Marty Paoletta
Inspiration for a large traditional enclosed living room in Nashville with grey walls, dark hardwood floors, brown floor, a music area, no fireplace and no tv.
Inspiration for a large traditional enclosed living room in Nashville with grey walls, dark hardwood floors, brown floor, a music area, no fireplace and no tv.
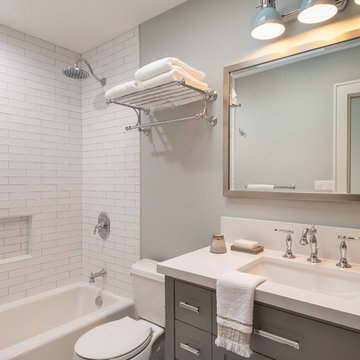
Small traditional kids bathroom in San Diego with shaker cabinets, grey cabinets, an alcove tub, a shower/bathtub combo, white tile, subway tile, grey walls, mosaic tile floors, an undermount sink, engineered quartz benchtops, white floor, a shower curtain and white benchtops.
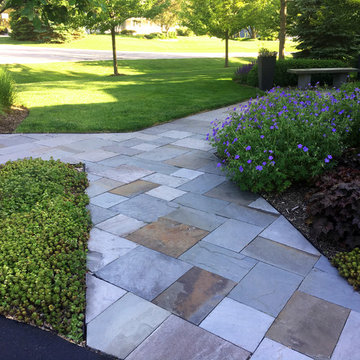
Mid-sized traditional front yard partial sun garden in Chicago with natural stone pavers.
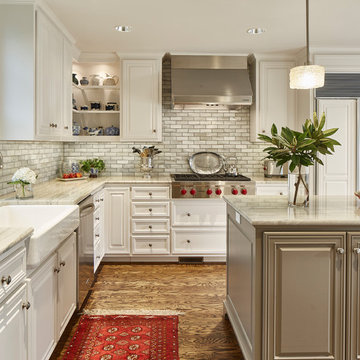
Design ideas for a traditional l-shaped kitchen in Dallas with a farmhouse sink, recessed-panel cabinets, white cabinets, grey splashback, stainless steel appliances, dark hardwood floors, with island, brown floor and grey benchtop.
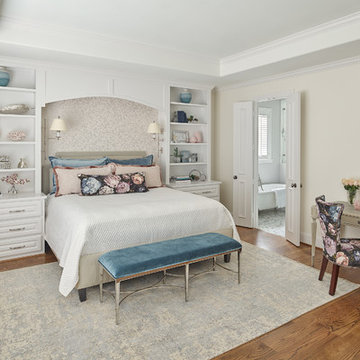
We transformed a Georgian brick two-story built in 1998 into an elegant, yet comfortable home for an active family that includes children and dogs. Although this Dallas home’s traditional bones were intact, the interior dark stained molding, paint, and distressed cabinetry, along with dated bathrooms and kitchen were in desperate need of an overhaul. We honored the client’s European background by using time-tested marble mosaics, slabs and countertops, and vintage style plumbing fixtures throughout the kitchen and bathrooms. We balanced these traditional elements with metallic and unique patterned wallpapers, transitional light fixtures and clean-lined furniture frames to give the home excitement while maintaining a graceful and inviting presence. We used nickel lighting and plumbing finishes throughout the home to give regal punctuation to each room. The intentional, detailed styling in this home is evident in that each room boasts its own character while remaining cohesive overall.
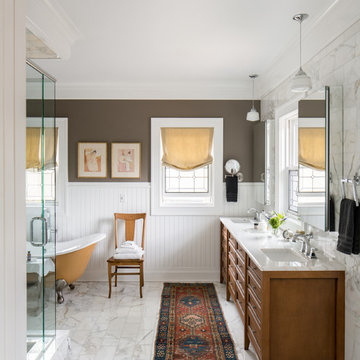
This is an example of a traditional master bathroom in Denver with medium wood cabinets, a claw-foot tub, brown walls, marble floors, an undermount sink, white floor, white benchtops and recessed-panel cabinets.
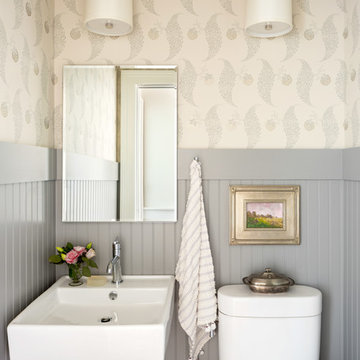
photo by Read Mckendree
Inspiration for a small traditional powder room in Other with a two-piece toilet, multi-coloured walls and a wall-mount sink.
Inspiration for a small traditional powder room in Other with a two-piece toilet, multi-coloured walls and a wall-mount sink.
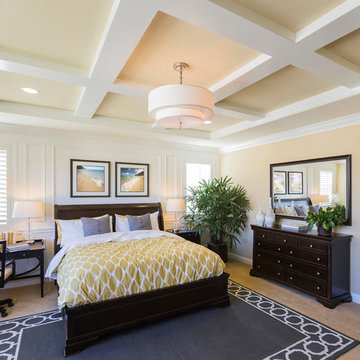
Inspiration for a mid-sized traditional master bedroom in Miami with yellow walls, carpet and beige floor.
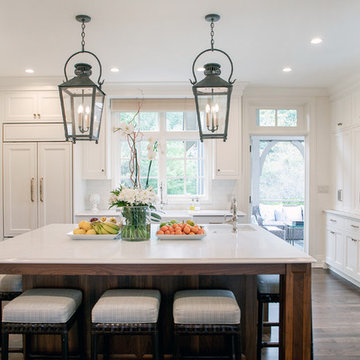
LOWELL CUSTOM HOMES, Lake Geneva, WI., - We say “oui” to French Country style in a home reminiscent of a French Country Chateau. The interior maintains its light airy feel with highly crafted details and a lovely kitchen designed with Plato Woodwork, Inc. cabinetry designed by Geneva Cabinet Company.
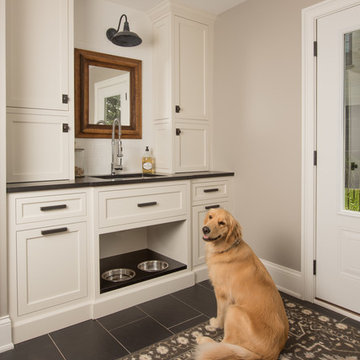
a good dog hanging out
This is an example of a mid-sized traditional mudroom in Chicago with ceramic floors, black floor and grey walls.
This is an example of a mid-sized traditional mudroom in Chicago with ceramic floors, black floor and grey walls.
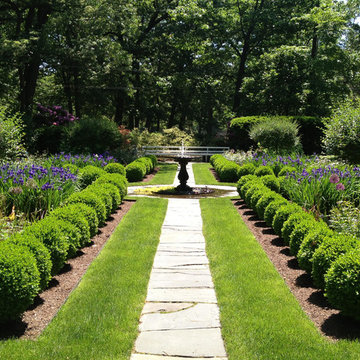
Photo of a traditional backyard formal garden in Bridgeport with a water feature and natural stone pavers.
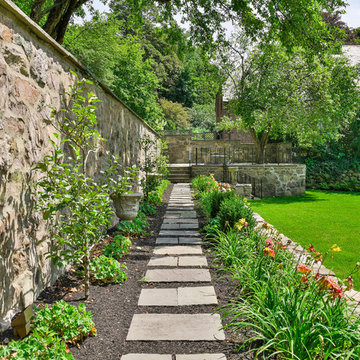
Design ideas for a mid-sized traditional backyard partial sun garden in Boston with a garden path, natural stone pavers and a stone fence.
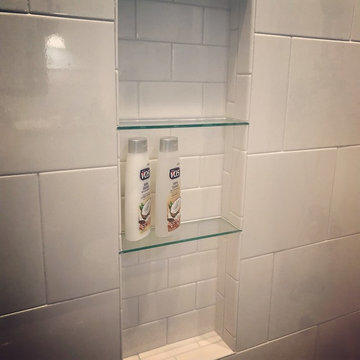
Design ideas for a mid-sized traditional 3/4 bathroom in Boise with raised-panel cabinets, white cabinets, an alcove shower, white tile, subway tile, blue walls, dark hardwood floors, a drop-in sink, tile benchtops, a shower curtain and black benchtops.
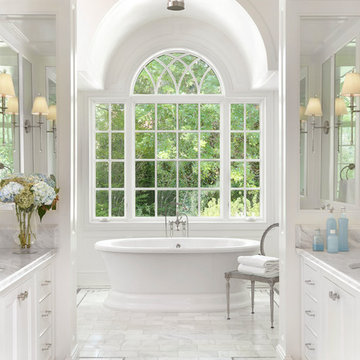
Alise O'Brien
Design ideas for a large traditional master bathroom in St Louis with white cabinets, a freestanding tub, white walls, marble floors, an undermount sink, marble benchtops, white floor, white benchtops and recessed-panel cabinets.
Design ideas for a large traditional master bathroom in St Louis with white cabinets, a freestanding tub, white walls, marble floors, an undermount sink, marble benchtops, white floor, white benchtops and recessed-panel cabinets.
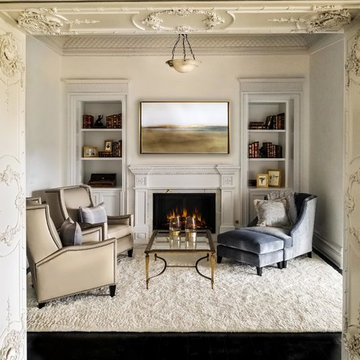
White, gold and almost black are used in this very large, traditional remodel of an original Landry Group Home, filled with contemporary furniture, modern art and decor. White painted moldings on walls and ceilings, combined with black stained wide plank wood flooring. Very grand spaces, including living room, family room, dining room and music room feature hand knotted rugs in modern light grey, gold and black free form styles. All large rooms, including the master suite, feature white painted fireplace surrounds in carved moldings. Music room is stunning in black venetian plaster and carved white details on the ceiling with burgandy velvet upholstered chairs and a burgandy accented Baccarat Crystal chandelier. All lighting throughout the home, including the stairwell and extra large dining room hold Baccarat lighting fixtures. Master suite is composed of his and her baths, a sitting room divided from the master bedroom by beautiful carved white doors. Guest house shows arched white french doors, ornate gold mirror, and carved crown moldings. All the spaces are comfortable and cozy with warm, soft textures throughout. Project Location: Lake Sherwood, Westlake, California. Project designed by Maraya Interior Design. From their beautiful resort town of Ojai, they serve clients in Montecito, Hope Ranch, Malibu and Calabasas, across the tri-county area of Santa Barbara, Ventura and Los Angeles, south to Hidden Hills.
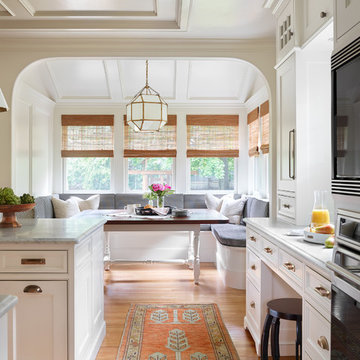
Attached to the kitchen is a built-in family dining area. Large windows bring morning light into the space. Wood paneling on the walls and ceiling ties together the two spaces.
269,040 Traditional Beige Home Design Photos
9



















