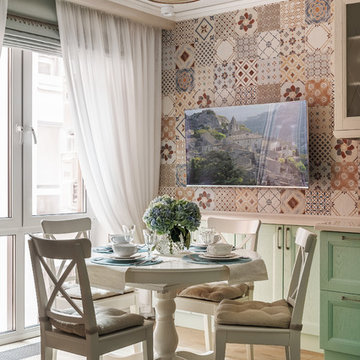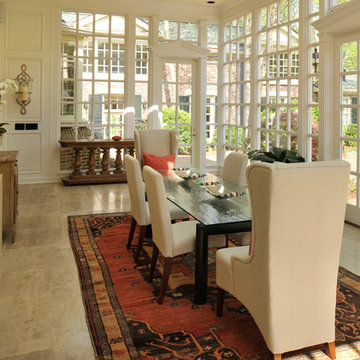Traditional Dining Room Design Ideas with Porcelain Floors
Refine by:
Budget
Sort by:Popular Today
61 - 80 of 988 photos
Item 1 of 3
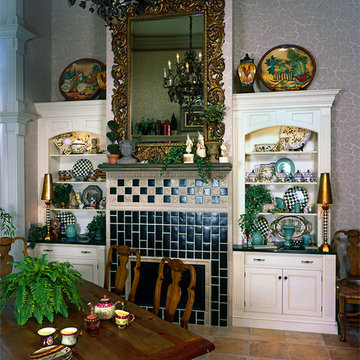
French Country dining room adjoining large estate kitchen with two islands. Tiled fireplace accents tiled walls in kitchen.
Traditional dining room in Other with porcelain floors, a standard fireplace and a tile fireplace surround.
Traditional dining room in Other with porcelain floors, a standard fireplace and a tile fireplace surround.
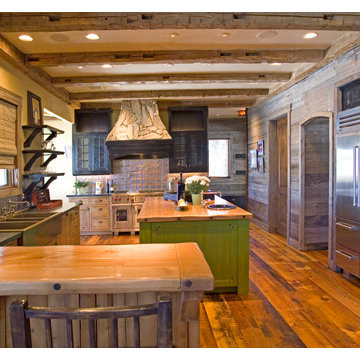
Luxury Breakfast Nooks by Fratantoni Luxury Estates
For more inspiring hallway designs follow us on Facebook, Pinterest, Twitter and Instagram!!
Photo of an expansive traditional kitchen/dining combo in Phoenix with beige walls, porcelain floors and no fireplace.
Photo of an expansive traditional kitchen/dining combo in Phoenix with beige walls, porcelain floors and no fireplace.
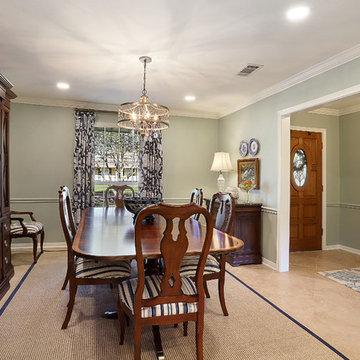
The homeowners invited us in to their home with hopes of updating it's aesthetics, fixing some functional nightmares, and creating an open but still intimate space for small gatherings. Our changes included; removing a large wet bar area, partially removing the wall between the living and kitchen, and opening the formal dining to the kitchen by removing a cased opening between the two rooms. By making these changes, along with many cabinet and appliance location adjustments, a cordially inviting space was achieved. Now the home matches the owner's charm and hospitable spirit.
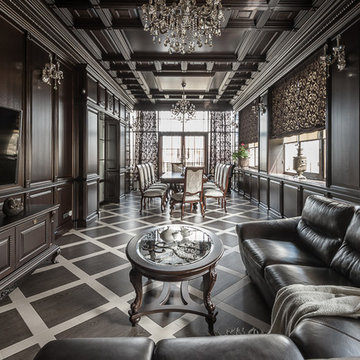
Веранда –столовая в частном доме в классическом стиле. Хрусталь на люстрах и бра мерцает, придает интерьеру богатый, законченный вид. Стеновые панели буазери. Кессонный потолок.
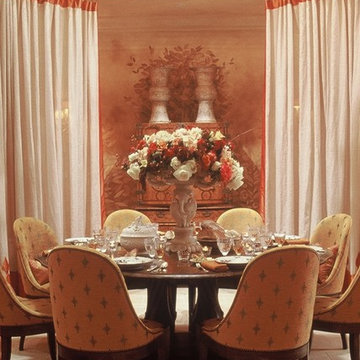
Dining Room at Traditional Home Showhouse in Santa Barbara, CA. Designer: Barry Dixon
This is an example of a large traditional separate dining room in Santa Barbara with brown walls, porcelain floors and no fireplace.
This is an example of a large traditional separate dining room in Santa Barbara with brown walls, porcelain floors and no fireplace.
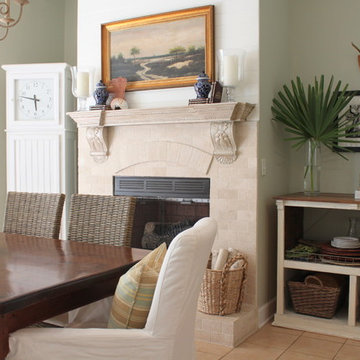
This traditional coastal dining room is the heart of the home and includes a cozy fireplace and custom storage buffet using reclaimed wood and given a distressed finished. Pine tongue and groove on the fireplace adds character and makes the fireplace the focal point of the room.
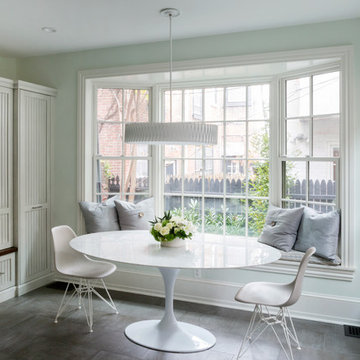
Courtney Apple
This is an example of a traditional dining room in Philadelphia with blue walls, porcelain floors and grey floor.
This is an example of a traditional dining room in Philadelphia with blue walls, porcelain floors and grey floor.
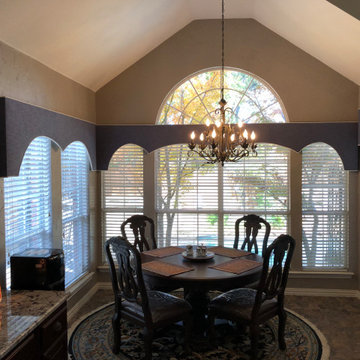
This is an example of a mid-sized traditional separate dining room in Dallas with brown walls, porcelain floors, no fireplace and brown floor.
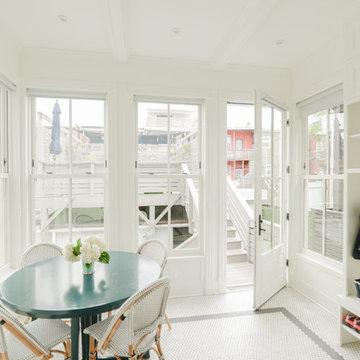
Photo of a mid-sized traditional kitchen/dining combo in DC Metro with white walls, porcelain floors, no fireplace and white floor.
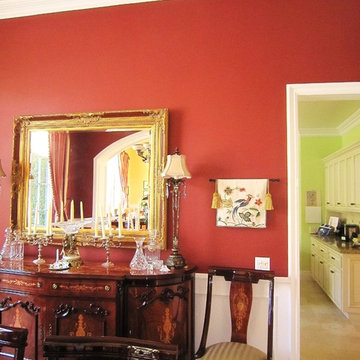
Elegant and timeless traditional 8000 sq foot home in Rancho Santa Fe, CA. Furnishings include many antiques, mahogany and rich red color scheme
Large traditional separate dining room in San Diego with yellow walls, porcelain floors, no fireplace and white floor.
Large traditional separate dining room in San Diego with yellow walls, porcelain floors, no fireplace and white floor.
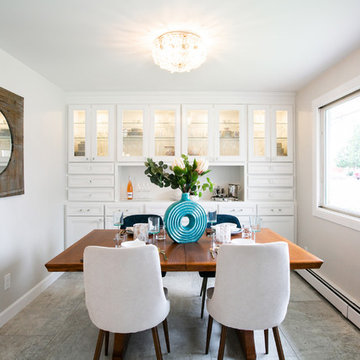
Words cannot describe the level of transformation this beautiful 60’s ranch has undergone. The home was blessed with a ton of natural light, however the sectioned rooms made for large awkward spaces without much functionality. By removing the dividing walls and reworking a few key functioning walls, this home is ready to entertain friends and family for all occasions. The large island has dual ovens for serious bake-off competitions accompanied with an inset induction cooktop equipped with a pop-up ventilation system. Plenty of storage surrounds the cooking stations providing large countertop space and seating nook for two. The beautiful natural quartzite is a show stopper throughout with it’s honed finish and serene blue/green hue providing a touch of color. Mother-of-Pearl backsplash tiles compliment the quartzite countertops and soft linen cabinets. The level of functionality has been elevated by moving the washer & dryer to a newly created closet situated behind the refrigerator and keeps hidden by a ceiling mounted barn-door. The new laundry room and storage closet opposite provide a functional solution for maintaining easy access to both areas without door swings restricting the path to the family room. Full height pantry cabinet make up the rest of the wall providing plenty of storage space and a natural division between casual dining to formal dining. Built-in cabinetry with glass doors provides the opportunity to showcase family dishes and heirlooms accented with in-cabinet lighting. With the wall partitions removed, the dining room easily flows into the rest of the home while maintaining its special moment. A large peninsula divides the kitchen space from the seating room providing plentiful storage including countertop cabinets for hidden storage, a charging nook, and a custom doggy station for the beloved dog with an elevated bowl deck and shallow drawer for leashes and treats! Beautiful large format tiles with a touch of modern flair bring all these spaces together providing a texture and color unlike any other with spots of iridescence, brushed concrete, and hues of blue and green. The original master bath and closet was divided into two parts separated by a hallway and door leading to the outside. This created an itty-bitty bathroom and plenty of untapped floor space with potential! By removing the interior walls and bringing the new bathroom space into the bedroom, we created a functional bathroom and walk-in closet space. By reconfiguration the bathroom layout to accommodate a walk-in shower and dual vanity, we took advantage of every square inch and made it functional and beautiful! A pocket door leads into the bathroom suite and a large full-length mirror on a mosaic accent wall greets you upon entering. To the left is a pocket door leading into the walk-in closet, and to the right is the new master bath. A natural marble floor mosaic in a basket weave pattern is warm to the touch thanks to the heating system underneath. Large format white wall tiles with glass mosaic accent in the shower and continues as a wainscot throughout the bathroom providing a modern touch and compliment the classic marble floor. A crisp white double vanity furniture piece completes the space. The journey of the Yosemite project is one we will never forget. Not only were we given the opportunity to transform this beautiful home into a more functional and beautiful space, we were blessed with such amazing clients who were endlessly appreciative of TVL – and for that we are grateful!
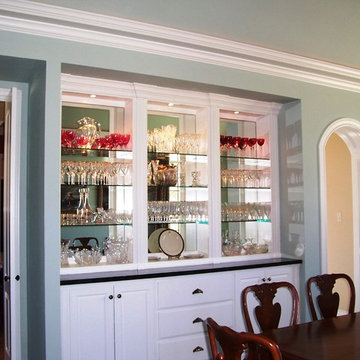
Large traditional separate dining room in Houston with blue walls, porcelain floors and no fireplace.
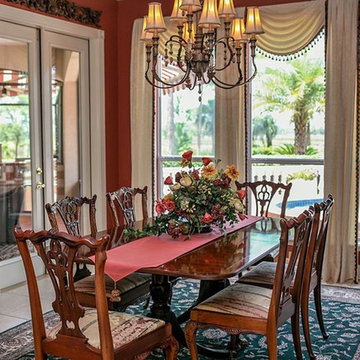
Traditional style dining room with terracotta painted walls, handmade oriental rug, custom swag and drapery panels, Chippendale mahogany dining furniture
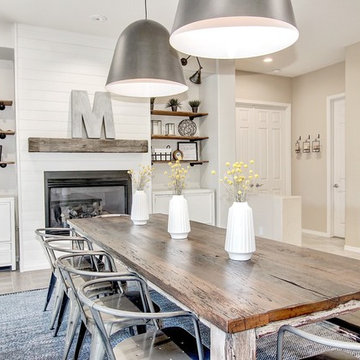
Design ideas for a mid-sized traditional separate dining room in Phoenix with white walls, porcelain floors, a standard fireplace and a wood fireplace surround.
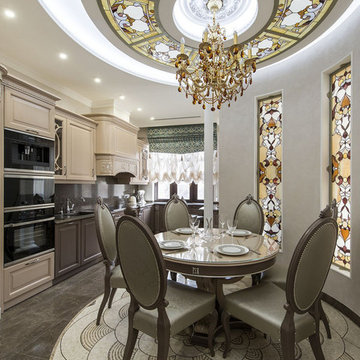
Панно на полу из мелких сегментов натурального мрамора выполнено по авторскому эскизу архитектора Аиды Нураевой и изготовлено по специальному заказу на китайской фабрике Zaijan.
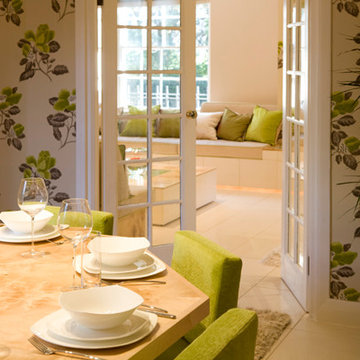
Dining room detail with French doors. Stephen Perry
This is an example of a mid-sized traditional separate dining room in London with beige walls and porcelain floors.
This is an example of a mid-sized traditional separate dining room in London with beige walls and porcelain floors.
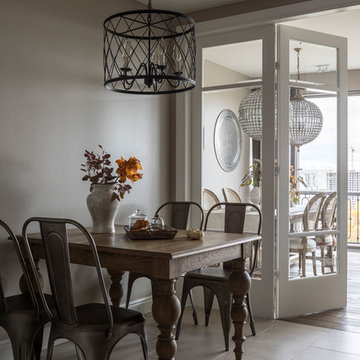
Евгений Кулибаба
Inspiration for a large traditional dining room in Moscow with porcelain floors and grey floor.
Inspiration for a large traditional dining room in Moscow with porcelain floors and grey floor.
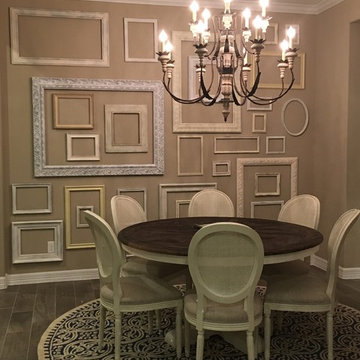
Gallery wall created with vintage and upcycled empty picture frames. Wooden and zinc chandelier draws attention to the coffered ceiling treatment. Rustic recycled wood table top creates an inviting feel. The classic cane back dining chairs maintain a traditional look and balance the rustic and shabby chic elements. The varying shades and textures of the white details keep this monochromatic design from being boring. The pop of navy in the rug is special, too!
Traditional Dining Room Design Ideas with Porcelain Floors
4
