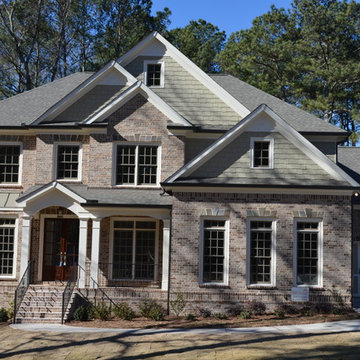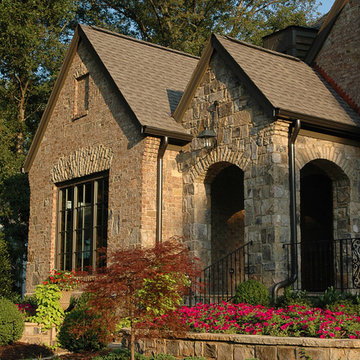Traditional Exterior Design Ideas
Refine by:
Budget
Sort by:Popular Today
101 - 120 of 31,349 photos
Item 1 of 3
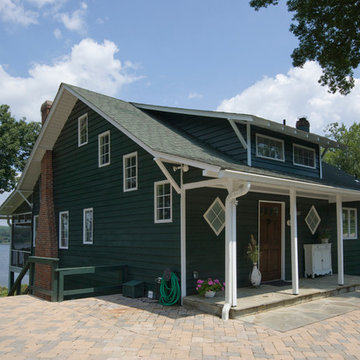
Exterior of whole house renovation in Annapolis. Entire first floor was gutted and re-done. Award winning project. Project also recognized by HGTV's Bang for Your Buck television show. Photos by Rex Reed.
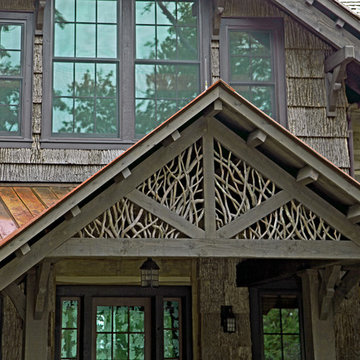
Featuring the use of antique timbers and timber veneers for exterior walls. Bark siding in the gables. Twig railings and twig accents in the gables. And a rusted tin porch roof. This home features all natural and reclaimed materials designed for sustainability and to blend in to it's surroundings. Reclaimed materials provided by Appalachian Antique Hardwoods. Photo Credit - Erwin Loveland. Home Design by MossCreek.
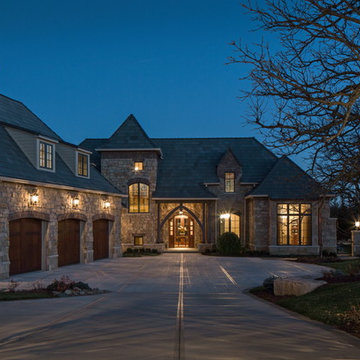
Tom Kessler Photography
Design ideas for an expansive traditional two-storey beige exterior in Omaha with stone veneer.
Design ideas for an expansive traditional two-storey beige exterior in Omaha with stone veneer.
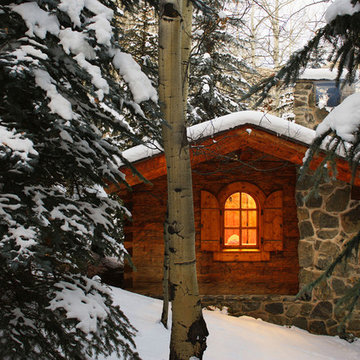
Traditional, European-styled ski hut for a custom home above Vail Village, Colorado. Hand carved details, fireplace and cozy proportions are perfect for apres ski gatherings. Photo by Todd Pierce.
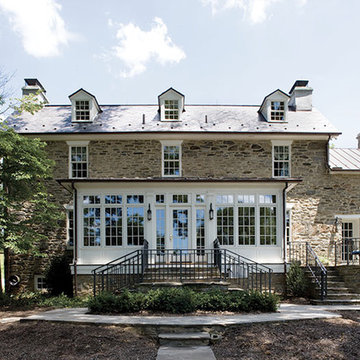
Built around1700, the house underwent additions in the 19th century and suff ered from overgrown greenery, sagging structure and decades of deferred maintenance. The vision for the home’s next 100 years was crafted by a team of experts all working together. Curative measures included structural repairs, waterproofing, temperature control, and a complete new circulatory system of wiring and sprinklers. Equipped with “Smart House” intuitive technologies, the homeowner maintains full control over lighting, audio, video, computer, heating, cooling, security systems and outbuildings from a central bank of self-monitoring operations.
New design features included converting a poorly enclosed “porch” into a four-season naturally floodlit sunroom with heated floors, and a bump-out addition that incorporates a new back stair, mud room, family room and master suite. New kitchen cabinetry and counters were crafted to showcase the original stonework and the original chimney was retrofitted with new ventilation above the range. A raised porch steps down to the formal lawn and gardens.
This project was featured in a 10-page spread in the April/May issue of Chesapeake Home magazine.
Anne Gummerson Photography
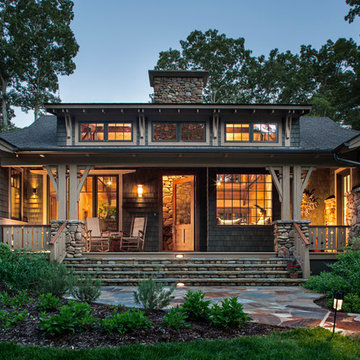
David DIetrich
Photo of a large traditional two-storey exterior in Other with mixed siding.
Photo of a large traditional two-storey exterior in Other with mixed siding.
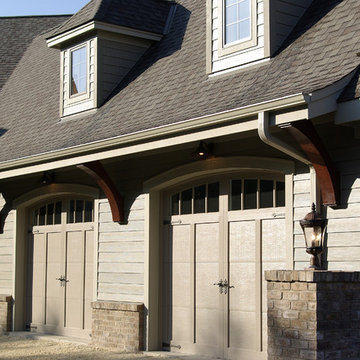
Front exterior in french country design with gable brackets, standing seam metal roof over bump-out, swooped roofs, and garage dormers. Arched stone entry and carriage style garage doors. Weathered wood shingle gable roof.
(Ryan Hainey)
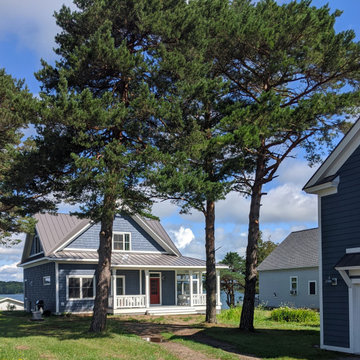
Sweet little cottage for the client to be able to retire on the St. Lawrence River. Lovely classic cottage with traditional details.
Photo of a small traditional two-storey blue house exterior in New York with vinyl siding, a gable roof, a metal roof, a brown roof and shingle siding.
Photo of a small traditional two-storey blue house exterior in New York with vinyl siding, a gable roof, a metal roof, a brown roof and shingle siding.
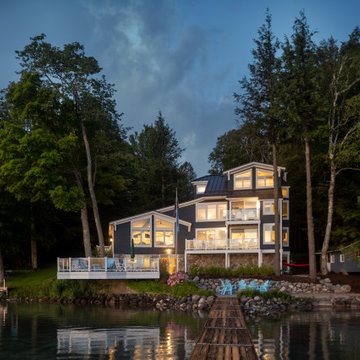
Inspiration for a large traditional blue house exterior in Other with four or more storeys, vinyl siding, a metal roof and a grey roof.
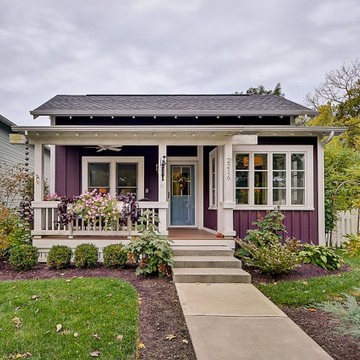
The Betty at Inglenook’s Pocket Neighborhoods is an open two-bedroom Cottage-style Home that facilitates everyday living on a single level. High ceilings in the kitchen, family room and dining nook make this a bright and enjoyable space for your morning coffee, cooking a gourmet dinner, or entertaining guests. Whether it’s the Betty Sue or a Betty Lou, the Betty plans are tailored to maximize the way we live.
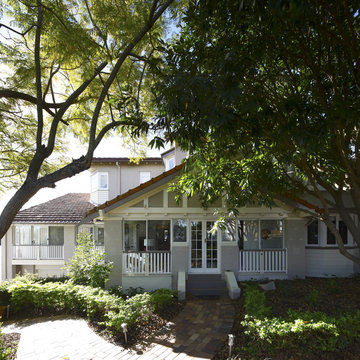
The original Californian bungalow-style home was built in the 1930's and comprised of two bedrooms and one bathroom, formal lounge and dining with a separate kitchen. Our modifications added a partial upper storey with four new bedrooms and two new bathrooms. The original floor level was extended to add a family room and expansive deck. Below this a double lock-up garage, home theatre and large laundry completed the make-over.
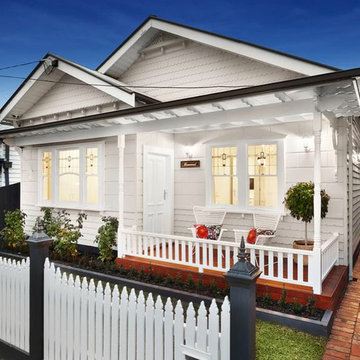
This Californian Bungalow in Melbourne's inner west underwent a serious makeover inside and out. Uninhabitable when purchased, the new owners spent two years transforming this house with a stunning final result.
Hello Colour developed an exterior colour scheme for this home. The scheme, designed to show off the beautiful period details, included a contemporary green grey facade with crisp black and white detailing. J'adore!
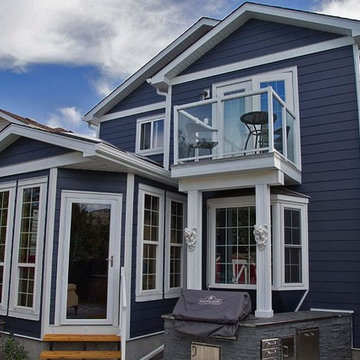
This is an example of a mid-sized traditional two-storey blue house exterior in Calgary with vinyl siding, a gable roof and a shingle roof.
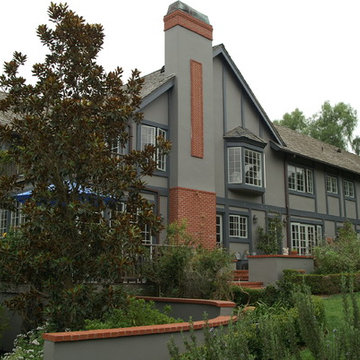
Photo of a mid-sized traditional two-storey stucco grey house exterior in Orange County with a gable roof and a shingle roof.
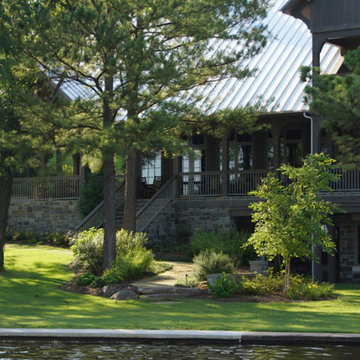
Ben Garrett
Inspiration for a large traditional split-level brown house exterior in Houston with wood siding and a metal roof.
Inspiration for a large traditional split-level brown house exterior in Houston with wood siding and a metal roof.
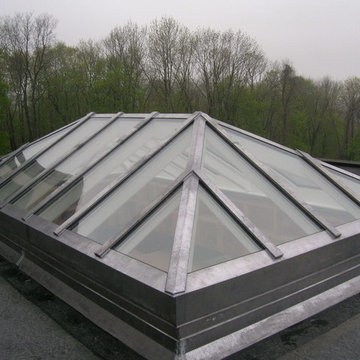
A custom hip skylight with molded wood frame and lead coated copper clad exterior.
This is an example of a traditional glass exterior in Bridgeport with a hip roof.
This is an example of a traditional glass exterior in Bridgeport with a hip roof.
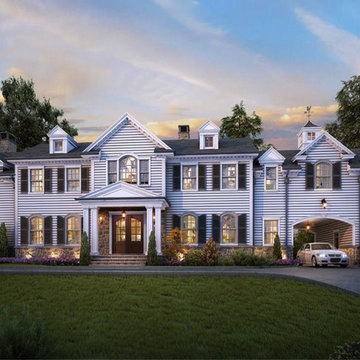
Center Hall Colonial in Tenafly NJ
Design ideas for a traditional exterior in New York.
Design ideas for a traditional exterior in New York.
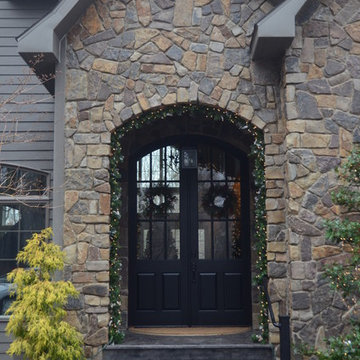
Gorgeous, custom doors painted black because, well, drama! THIS entrance says, "come on, you know you want to see what's inside!" The stone exterior adds interest to the home, but it's the doors that really speak volumes!
Traditional Exterior Design Ideas
6
