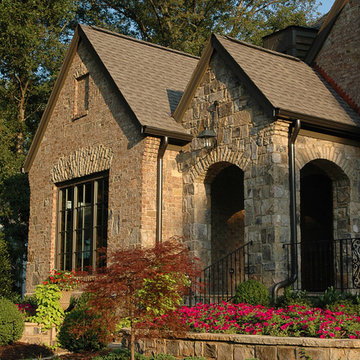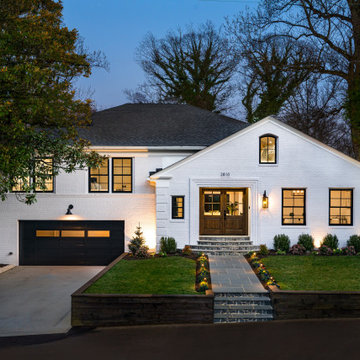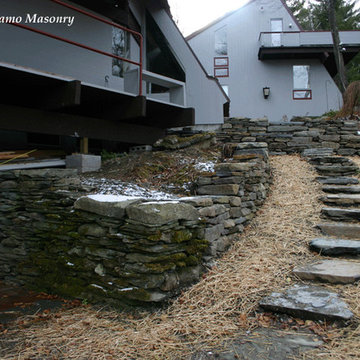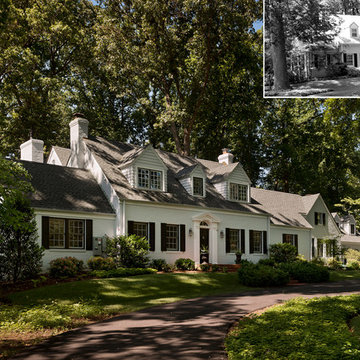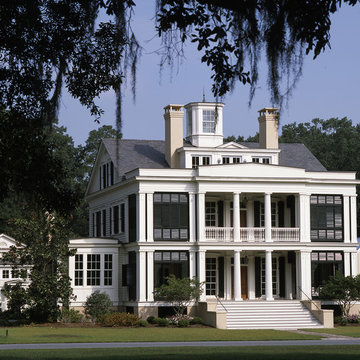Exterior Photos
Refine by:
Budget
Sort by:Popular Today
101 - 120 of 31,378 photos
Item 1 of 3
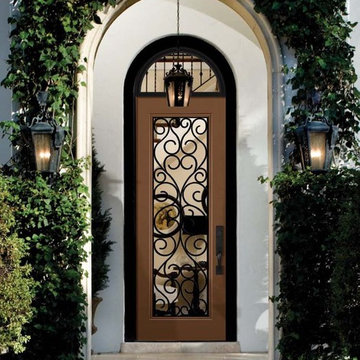
Masonite® Steel and Fiberglass Entry Systems
Homeowners, remodelers, architects and builders rely on Masonite for a comprehensive line of beautiful and durable fiberglass entry doors and steel entry doors. This catalog features our extensive line of steel door and fiberglass door products shown in a range of panel designs and glass configurations that are sure to enhance any architectural style or design need.
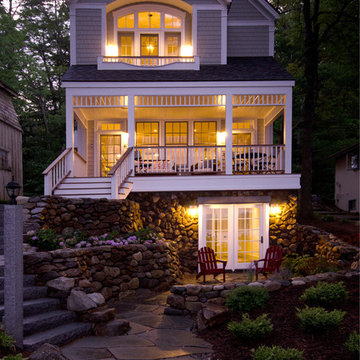
At night, this lake front cottage is a beautiful sight from the water. Architectural design by Bonin Architects & Associates. Photography by William N. Fish. Landscape design by Peter Schiess
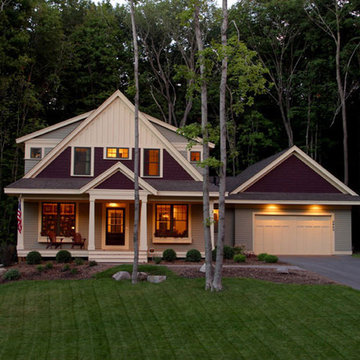
I think Goldilock's would of found this home to be, "Just Right."
Cottage Home
Photography: Phillip Mueller Photography
Traditional exterior in Minneapolis.
Traditional exterior in Minneapolis.
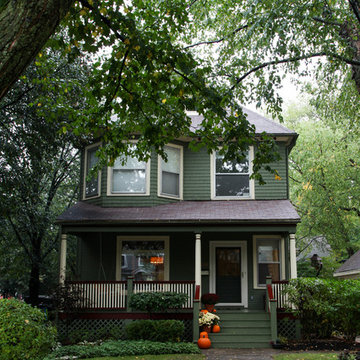
Rachel Loewen Photography © 2017 Houzz
This is an example of a traditional exterior in Chicago.
This is an example of a traditional exterior in Chicago.
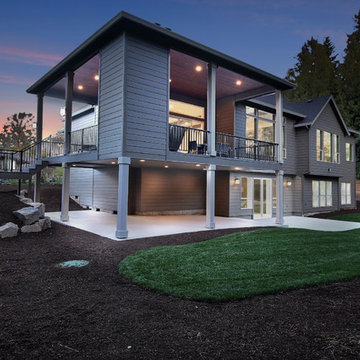
Paint by Sherwin Williams
Body Color - Anonymous - SW 7046
Accent Color - Urban Bronze - SW 7048
Trim Color - Worldly Gray - SW 7043
Front Door Stain - Northwood Cabinets - Custom Truffle Stain
Exterior Stone by Eldorado Stone
Stone Product Rustic Ledge in Clearwater
Outdoor Fireplace by Heat & Glo
Live Edge Mantel by Outside The Box Woodworking
Doors by Western Pacific Building Materials
Windows by Milgard Windows & Doors
Window Product Style Line® Series
Window Supplier Troyco - Window & Door
Lighting by Destination Lighting
Garage Doors by NW Door
Decorative Timber Accents by Arrow Timber
Timber Accent Products Classic Series
LAP Siding by James Hardie USA
Fiber Cement Shakes by Nichiha USA
Construction Supplies via PROBuild
Landscaping by GRO Outdoor Living
Customized & Built by Cascade West Development
Photography by ExposioHDR Portland
Original Plans by Alan Mascord Design Associates
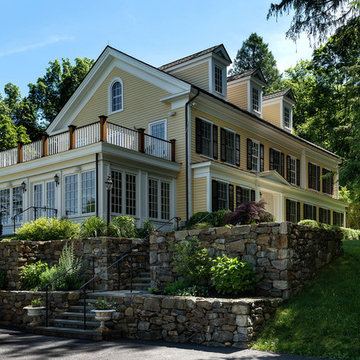
Rob Karosis: Photographer
Inspiration for a mid-sized traditional two-storey yellow house exterior in Bridgeport with vinyl siding, a hip roof and a shingle roof.
Inspiration for a mid-sized traditional two-storey yellow house exterior in Bridgeport with vinyl siding, a hip roof and a shingle roof.
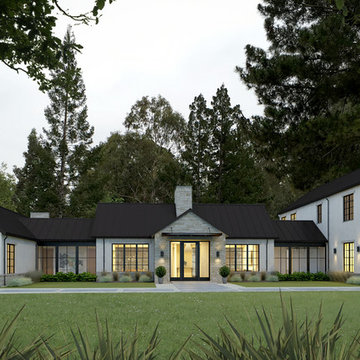
This is an example of an expansive traditional three-storey white house exterior in San Francisco with a gable roof and a metal roof.
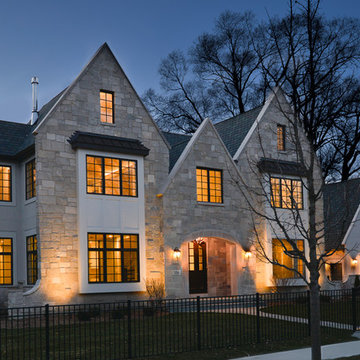
Photo of an expansive traditional three-storey beige house exterior in Chicago with stone veneer and a shingle roof.
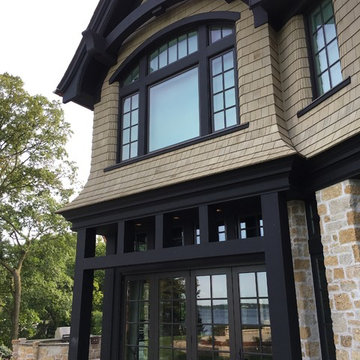
Stunning Lakeside Castle on Lake Minnetonka, MN
Castle Style, Chateau, Lakeside Home, Lake Castle, Stone Siding, Shingle Siding, Mixed Siding, Dark Trim, Dark Window Trim, Landscaping, Backyard
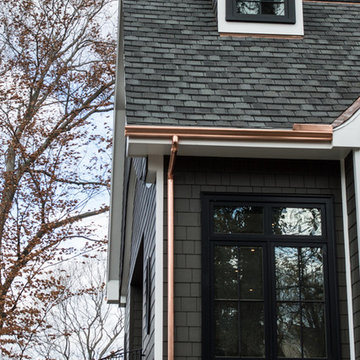
Design ideas for a mid-sized traditional three-storey grey exterior in Orange County with mixed siding and a gambrel roof.
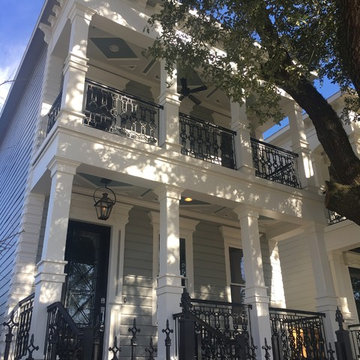
New Orleans Style home in the Houston Heights Area
Photo by MJ Schimmer
Large traditional two-storey grey house exterior in Houston with mixed siding, a gable roof and a shingle roof.
Large traditional two-storey grey house exterior in Houston with mixed siding, a gable roof and a shingle roof.
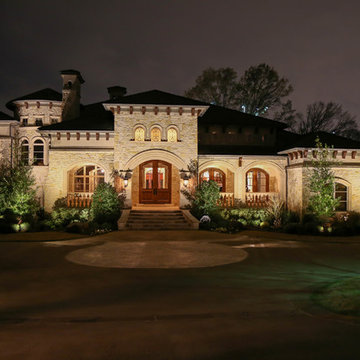
Design ideas for a large traditional two-storey beige exterior in Dallas with stone veneer and a gable roof.
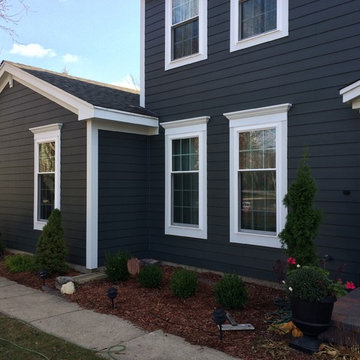
James Hardie siding and Trim with ProVia windows and Fypon Window headers
Mid-sized traditional two-storey blue exterior in Chicago with concrete fiberboard siding.
Mid-sized traditional two-storey blue exterior in Chicago with concrete fiberboard siding.
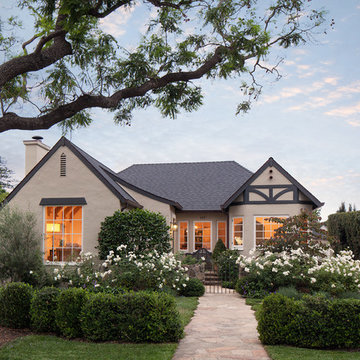
Exterior and landscaping.
Design ideas for a traditional one-storey stucco beige exterior in Santa Barbara with a gable roof.
Design ideas for a traditional one-storey stucco beige exterior in Santa Barbara with a gable roof.
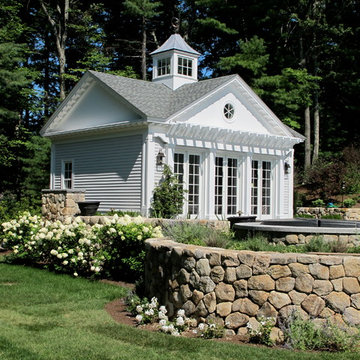
The new pool pavilion, matching the new face-lifted main house in details, with a living area, small kitchen, sleeping loft, shower/changing room, and full basement for storage,. The hard and soft landscaping including the swimming pool is by Lombardi Design.
6
