Traditional Exterior Design Ideas
Refine by:
Budget
Sort by:Popular Today
61 - 80 of 31,378 photos
Item 1 of 3
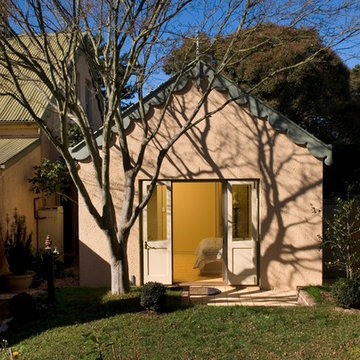
Photo of a small traditional one-storey stucco house exterior in Wollongong with a gable roof and a metal roof.
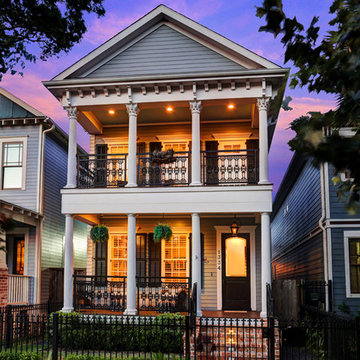
This is an example of a large traditional two-storey grey house exterior in Houston with concrete fiberboard siding and a gable roof.
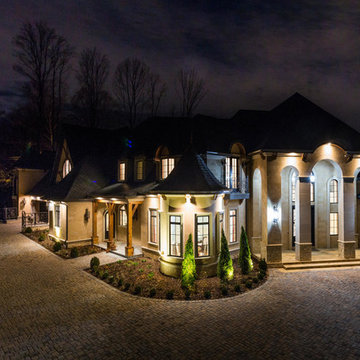
Photo of an expansive traditional three-storey beige exterior in DC Metro with stone veneer.
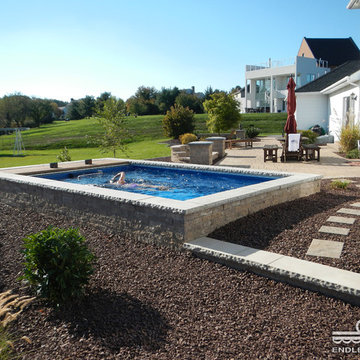
Stone finish completes this partially in-ground backyard Endless Pool. Just steps away from the door, this pool provides swimming and exercise in a compact space, leaving plenty of room for beautiful landscaping and a complete patio.
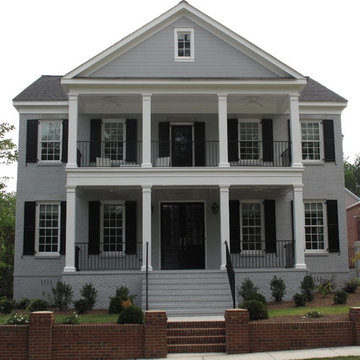
This traditional estate home has double front porches with iron railings. It is painted gray brick with a timeless design. The inside of the home has an industrial feel with white cabinets, stainless steel appliances & black granite. Painted Black beams accent the family room, with a stunning, turquoise chandelier in the dining room.
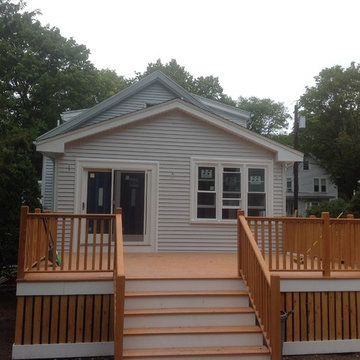
This is an example of a mid-sized traditional one-storey grey house exterior in Boston with vinyl siding, a gable roof and a shingle roof.
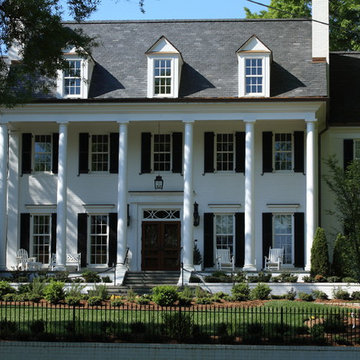
Jim Sink
Large traditional three-storey brick white exterior in Raleigh.
Large traditional three-storey brick white exterior in Raleigh.
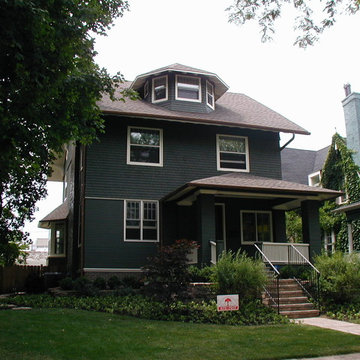
The house had a full gut rehab and addition which brought it back to life as well as expanded it for a growing young family.
New siding, thin and flush on the first floor, and larger shingled styled on the upper floor, sits on a brick base. The divided lites on the 1st and 2nd floors are a 5 over 1 pattern with an arched top, while they are 2 over 3 or 4 in a traditional style at the attic level.
Dark copper downspouts and gutters relate to the brick base color and play off of the dark green siding and cream trim.
The house won an Evanston Preservation Award and was granted an Illinois Tax Freeze for the work on its historic preservation.
Photo Credit: Kipnis Architecture + Planning
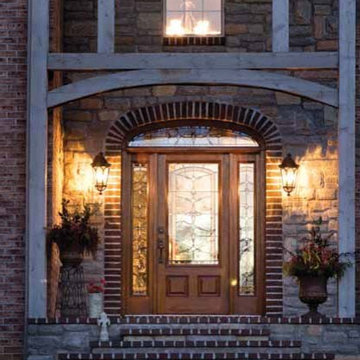
3/4 Lite 2 Panel
Style IDs Available Sizes Available Options
CCM210B
3'0" x 6'8"
Sidelites
Left Sidelite Style ID Available Sizes Features
CCM3410BSL
12" x 6'8"
14" x 6'8"
Flush Glazed (?)
Right Sidelite Style ID Available Sizes Features
CCM3410BSL
12" x 6'8"
14" x 6'8"
Flush Glazed (?)
Transom
Transom Style ID Available Sizes
BEET-B
30D12 - Elliptical
30D14 - Elliptical
Finish Option: Stainable Paintable
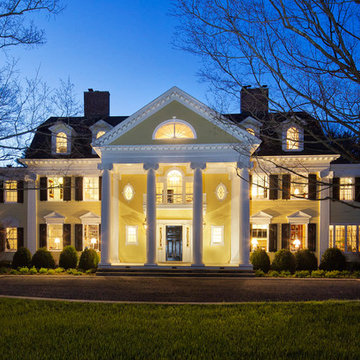
This stunning neo classical home is ready for the next century. New features include generous kitchen and mudroom wing, elliptical arched breakfast bay, sunroom wing, 8 bathrooms, 2 laundry rooms, wood paneled elevator, many windows and doors, and a side porch. Extensive restoration was completed on the formal living and dining rooms, library, family room, 7 bedrooms, three story foyer, and 7 fireplaces – most with original mantels. New custom cabinetry features vintage glass, leaded glass, beaded inset doors and drawers, and vintage hardware. We created a seamless blend of new and restored historical details throughout this elegant home while adding modern amenities.
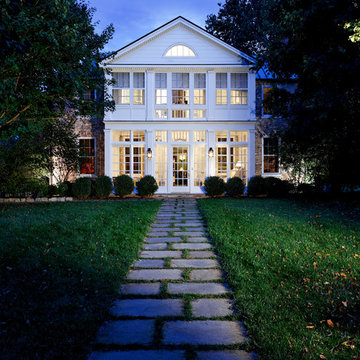
Greg Hadley Photography
Photo of a large traditional two-storey white house exterior in DC Metro with wood siding, a gable roof and a shingle roof.
Photo of a large traditional two-storey white house exterior in DC Metro with wood siding, a gable roof and a shingle roof.
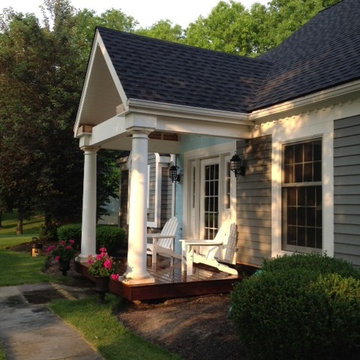
About 80% complete. Still have the big chunky modlings to add to the beams and a little paint!
This is an example of a traditional exterior in Other.
This is an example of a traditional exterior in Other.
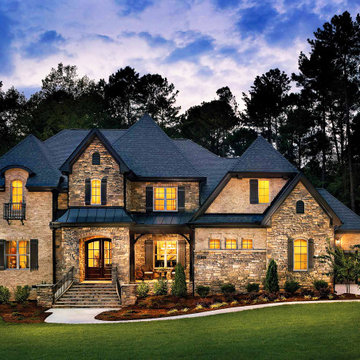
Home exterior featuring French Country Villa Stone Veneer / Bordeaux by Coronado Stone Products! View more stone veneer at - https://www.coronado.com
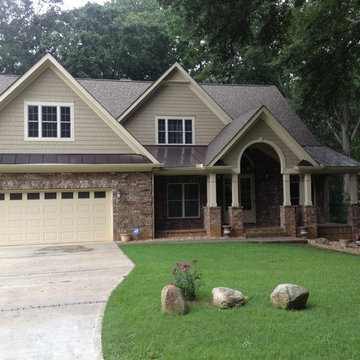
Inspiration for a mid-sized traditional two-storey beige house exterior in Atlanta with mixed siding, a gable roof and a mixed roof.
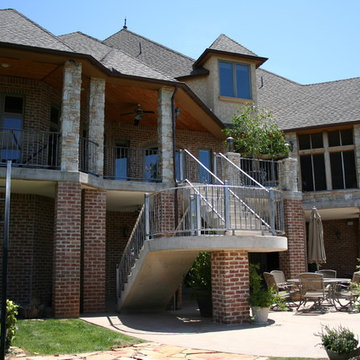
Walkout basement
Design ideas for a large traditional two-storey brick red exterior in Oklahoma City with a gable roof.
Design ideas for a large traditional two-storey brick red exterior in Oklahoma City with a gable roof.

Cottage house painted green, with white trim and front door - project in Ocean City, NJ. More at AkPaintingAndPowerwashing.com
Design ideas for a small traditional two-storey green exterior in Philadelphia with metal siding and a gable roof.
Design ideas for a small traditional two-storey green exterior in Philadelphia with metal siding and a gable roof.
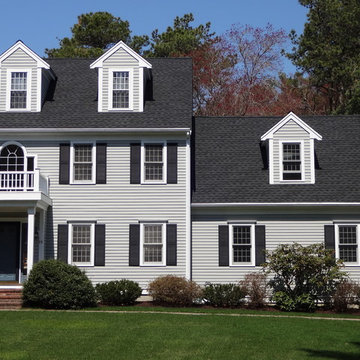
This beautiful colonial in Marion, Massachusetts is even more gorgeous with its new GAF Timberline HD roof!
There is more to a roof than shingles – in fact there are several components to a professionally installed GAF Lifetime Roofing System. Here is the anatomy of our Marion homeowner’s roof:
GAF Timberline HD Shingles Marion, MAGAF Timberline HD Roof Shingles: A beautiful architectural shingle at an affordable price! This is our most popular roof shingle here at Care Free Homes! Our Marion customer selected the classic color, Charcoal. This high performance shingle features a 130 mph wind rating and highest possible fire rating.
Underlayment: A felt/paper product that is installed over the entire roof deck, underlayment provides an additional layer of protection between the roof deck and the roof shingles.
Ice Dam and Water Shield: After a brutal winter and unprecedented snow fall, many New England homes suffered damage from ice dams. Ice Dam and Water Shield provides added protection for eves, rakes, valleys as well as flashed areas around vent pipes, chimneys, dormers, and skylights. Whether it’s a winter wonderland or a hurricane, this homeowner will not have to worry about ice dams or driving rain.
GAF Timberline HD, Marion, MA Dormers
Premium Aluminum Drip Edge: Installed along the rakes, drip edge serves several purposes. It improves the efficiency of water shedding, prevents leaking from a wind-driven rain as well as movement between the deck and fascia boards. Drip edge also keeps pesky insects from infiltrating the space between the roof deck and the fascia boards. With a choice of three colors, white, brown and gray, it provides a finished look for a roof.
GAF Pro-Start Eave/Rake Starter Strip: Every story has a beginning and every roof should have a starter strip. Here in New England we’ve got to have our roof be tougher than mother nature. To prevent shingle blow off, an ultra-adhered starter strip properly secures shingles in place during a storm. In contrast, the amateur roofer will often use cut-up shingles as a starter course. This weakened “starter course” lowers the wind resistance of a roof and makes it more susceptible to both wind and water damage. With straighter edges, Dura-Grip adhesive, and outstanding warranties – starter strip will provide beauty, performance and peace of mind.
GAF Cobra Ridge Vent: Ridge vents provide necessary airflow to remove excess heat and moisture in an attic. It inhibits the growth of mold and protects the health of the homeowners as well as their stored possessions. A properly vented attic will also protect homes in harsh winter climates from ice damming.
Why wait? Contact us today and make your house a Care Free home!
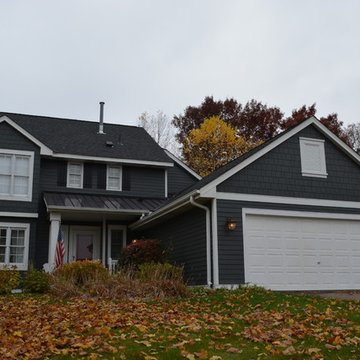
After a recent hailstorm, these Minnesota homeowners decided to upgrade their aluminum siding. We install James Hardie 5" Iron Gray lap siding, Arctic White James Hardie trim, Iron Gray James Hardie straight edge shakes and James Hardie board and batten shutters. With the updated look and James Hardie siding, they are ready for whatever Mother Nature throws at them.
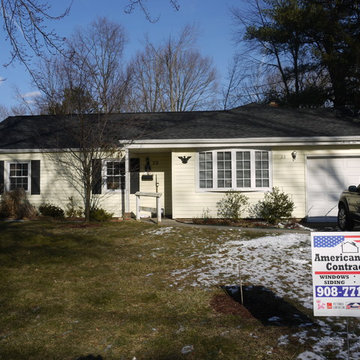
GAF Timberline HD (Charcoal)
5" K-Style Gutters & 2x3 Leaders (White)
Installed by American Home Contractors, Florham Park, NJ
Property located in Livingston, NJ
www.njahc.com
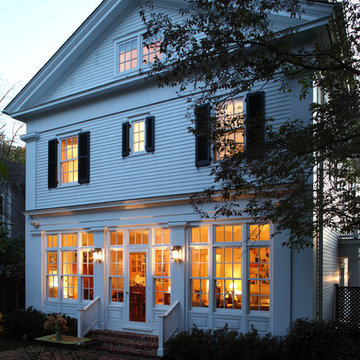
Erik Kvalsvik photographer
This is an example of a mid-sized traditional three-storey exterior in DC Metro with wood siding.
This is an example of a mid-sized traditional three-storey exterior in DC Metro with wood siding.
Traditional Exterior Design Ideas
4