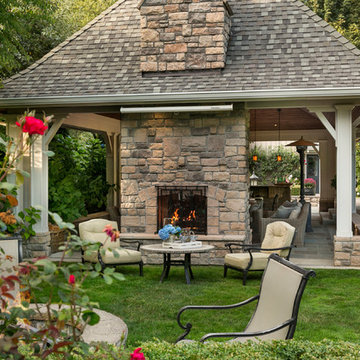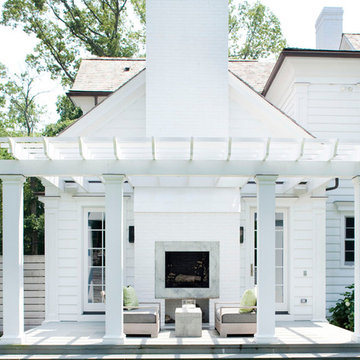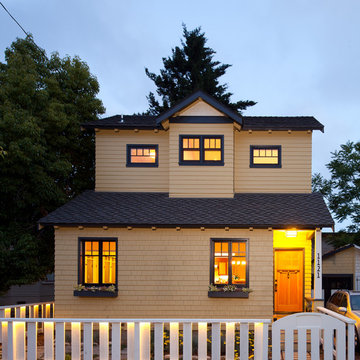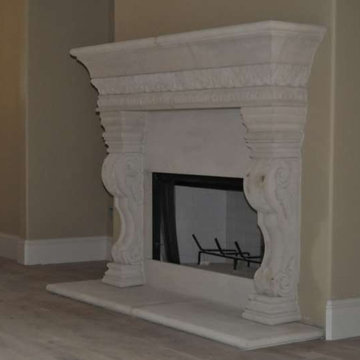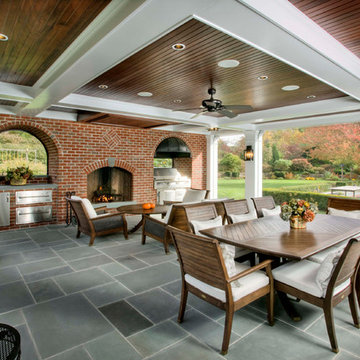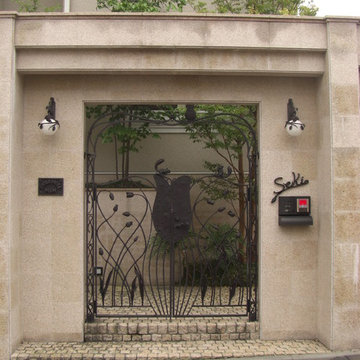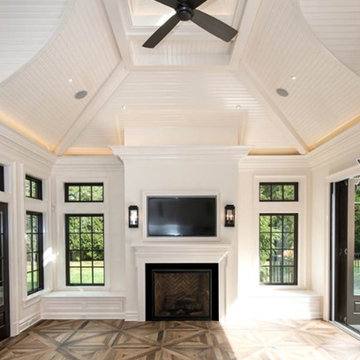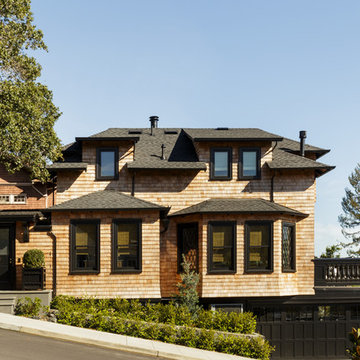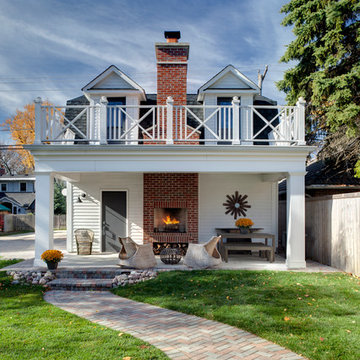Traditional Exterior Design Ideas
Refine by:
Budget
Sort by:Popular Today
21 - 40 of 648 photos
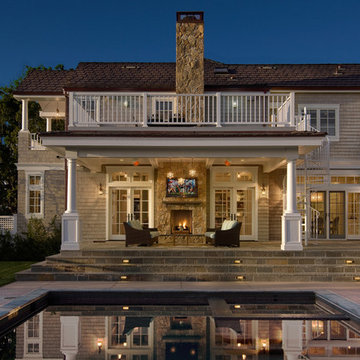
Traditional two-storey beige exterior in San Diego with wood siding and a gable roof.
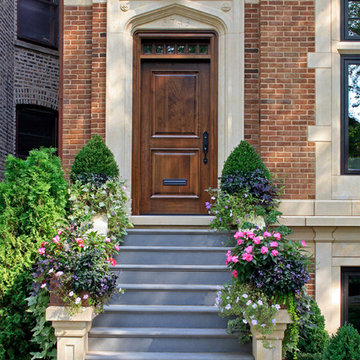
This brick and limestone, 6,000-square-foot residence exemplifies understated elegance. Located in the award-wining Blaine School District and within close proximity to the Southport Corridor, this is city living at its finest!
The foyer, with herringbone wood floors, leads to a dramatic, hand-milled oval staircase; an architectural element that allows sunlight to cascade down from skylights and to filter throughout the house. The floor plan has stately-proportioned rooms and includes formal Living and Dining Rooms; an expansive, eat-in, gourmet Kitchen/Great Room; four bedrooms on the second level with three additional bedrooms and a Family Room on the lower level; a Penthouse Playroom leading to a roof-top deck and green roof; and an attached, heated 3-car garage. Additional features include hardwood flooring throughout the main level and upper two floors; sophisticated architectural detailing throughout the house including coffered ceiling details, barrel and groin vaulted ceilings; painted, glazed and wood paneling; laundry rooms on the bedroom level and on the lower level; five fireplaces, including one outdoors; and HD Video, Audio and Surround Sound pre-wire distribution through the house and grounds. The home also features extensively landscaped exterior spaces, designed by Prassas Landscape Studio.
This home went under contract within 90 days during the Great Recession.
Featured in Chicago Magazine: http://goo.gl/Gl8lRm
Jim Yochum
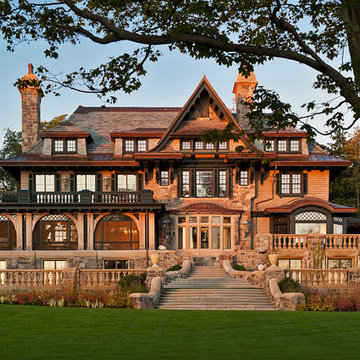
This home, featured in ARCHITECTURAL DIGEST in the November 2013 Before and After issue, is set prominently on Lake Skaneateles in New York, reflects a period when stately mansions graced the waterfront. Few houses demonstrate the skill of modern-day craftsmen with such charm and grace. The investment of quality materials such as limestone, carved timbers, copper, and slate, combined with stone foundations and triple-pane windows, provide the new owners with worry-free maintenance and peace of mind for years to come. The property boasts formal English gardens complete with a rope swing, pergola, and gazebo as well as an underground tunnel with a wine grotto. Elegant terraces offer multiple views of the grounds.
Find the right local pro for your project
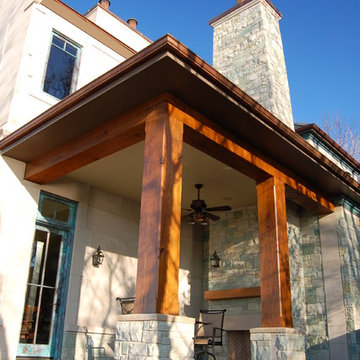
English Country, French Country, Lake Michigan House, Limestone
Design ideas for a traditional exterior in Grand Rapids with stone veneer.
Design ideas for a traditional exterior in Grand Rapids with stone veneer.
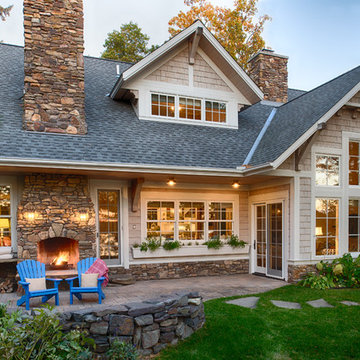
Exterior Fireplace
This is an example of a traditional exterior in Minneapolis.
This is an example of a traditional exterior in Minneapolis.
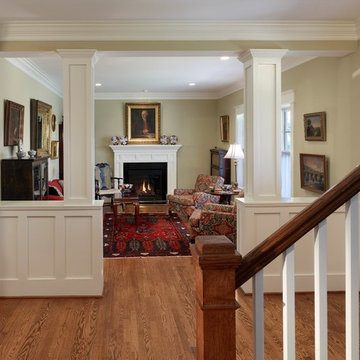
This ‘green’ house, designed for an environmentally responsible developer in Arlington, VA, took a single story rambler and transformed it into a modern, craftsman style house. The finished home combines traditional detailing and living spaces with an open-plan design sensibility. The gourmet kitchen/ family room includes a corner stone fireplace and large French doors leading to a spacious deck with direct access to the yard and a new detached 2-car garage.
The new second floor includes 4 bedrooms, 3 baths, a large laundry room and an open library nook overlooking the grand stair. The master suite has tray ceilings, walk-out deck and luxurious Jacuzzi bath. The obsolete one-car garage in the basement has been converted to a nanny suite with bath, laundry and ample storage.
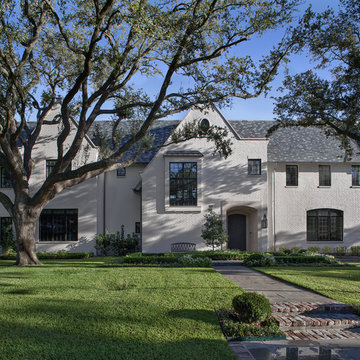
Zac Seewald
Inspiration for a large traditional two-storey brick beige house exterior in Houston with a gable roof and a shingle roof.
Inspiration for a large traditional two-storey brick beige house exterior in Houston with a gable roof and a shingle roof.
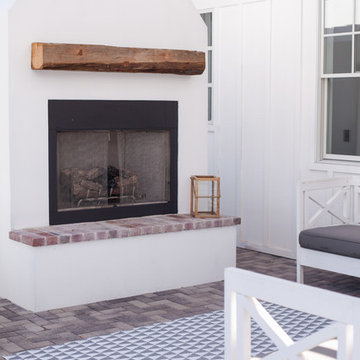
Ace and Whim Photography
This is an example of a large traditional one-storey white exterior in Phoenix with mixed siding and a gable roof.
This is an example of a large traditional one-storey white exterior in Phoenix with mixed siding and a gable roof.
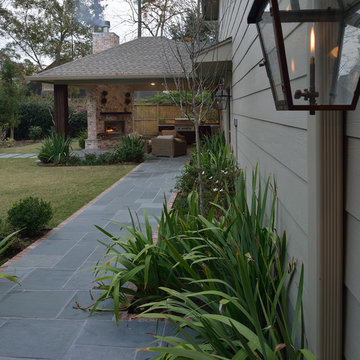
An expansive outdoor kitchen and seating area with fireplace boasts granite countertops, tongue and groove ceiling, post-mounted fans and dark-wood cabinets. Stone walkways lead guests from the kitchen to a pergola near the home and down the perimeter of the property to an outside gate. A rectangular pool with simple, clean lines is enhanced with laminar water jets on one end and a large tanning deck on the other.
Traditional Exterior Design Ideas
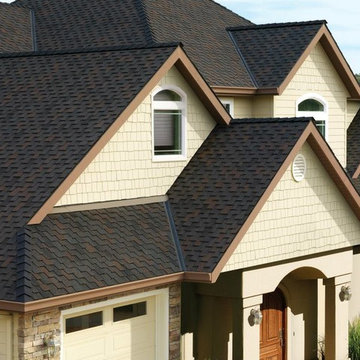
GAF Grand Canyon Shingles in Black Oak
Photo Provided By GAF
Inspiration for a large traditional two-storey beige exterior in Minneapolis with mixed siding.
Inspiration for a large traditional two-storey beige exterior in Minneapolis with mixed siding.
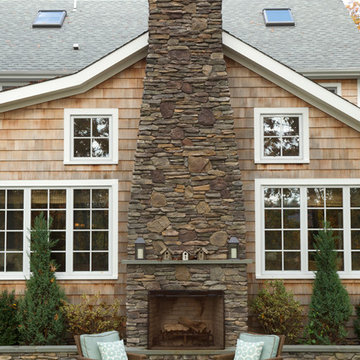
Inspiration for a large traditional two-storey brown house exterior in Salt Lake City with wood siding, a gable roof and a shingle roof.
2
