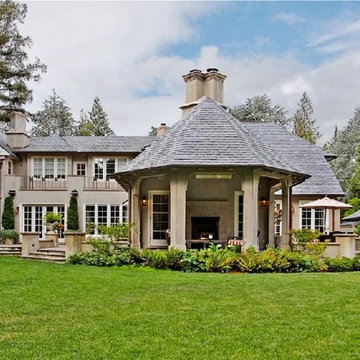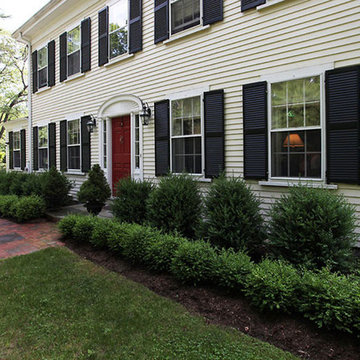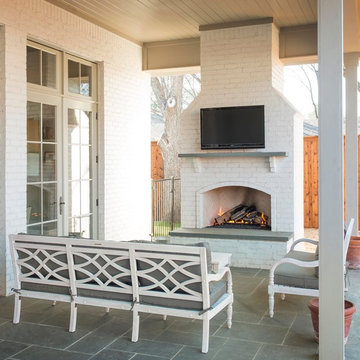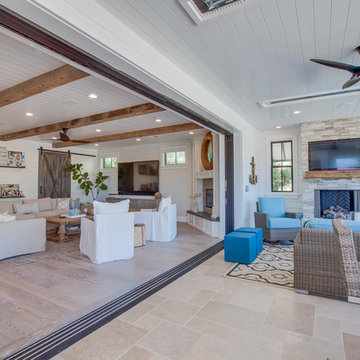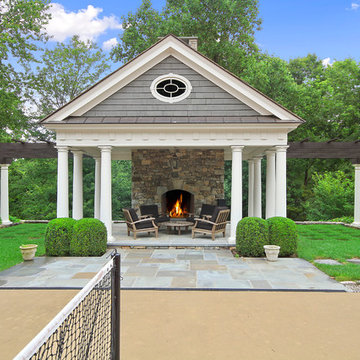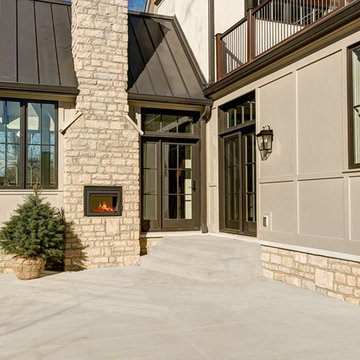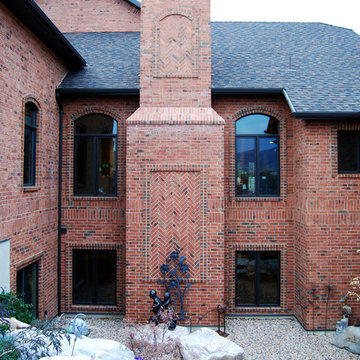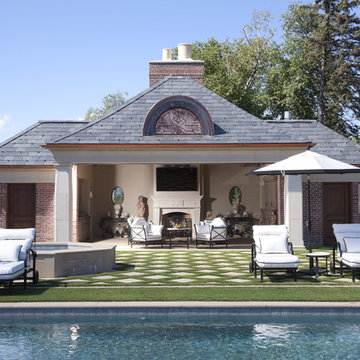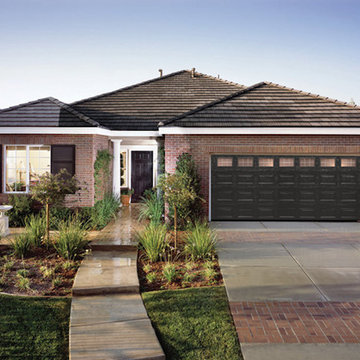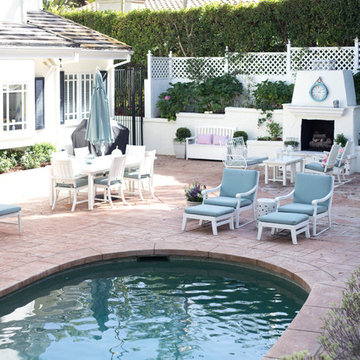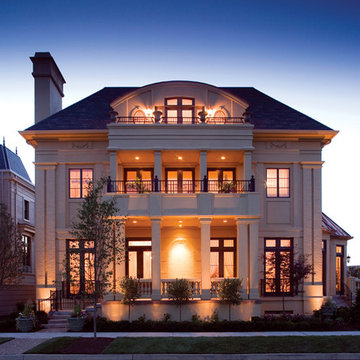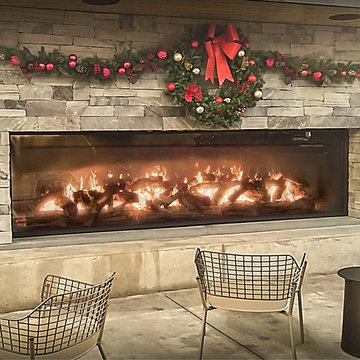Traditional Exterior Design Ideas
Refine by:
Budget
Sort by:Popular Today
101 - 120 of 648 photos
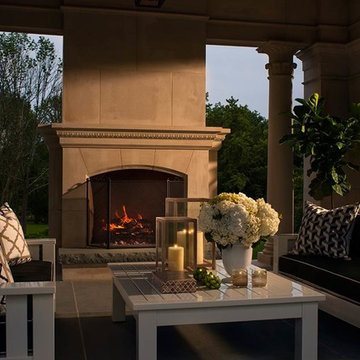
Photo Credit: Warren Jagger
Photo of a traditional exterior in New York.
Photo of a traditional exterior in New York.
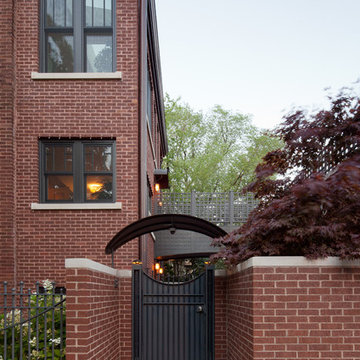
Exterior metal gate side entrance and canopy. Dirk Fletcher Photography.
Design ideas for a large traditional three-storey brick multi-coloured house exterior in Chicago with a flat roof and a mixed roof.
Design ideas for a large traditional three-storey brick multi-coloured house exterior in Chicago with a flat roof and a mixed roof.
Find the right local pro for your project
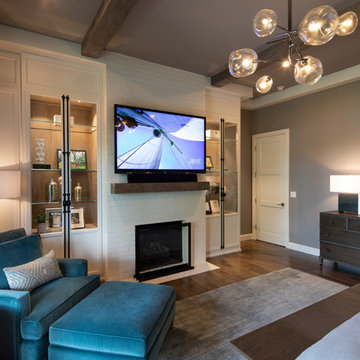
Photo Cred: Ralph Cole Photography.
Contractor: Rogers and Associates.
This is an example of a traditional exterior in Other.
This is an example of a traditional exterior in Other.
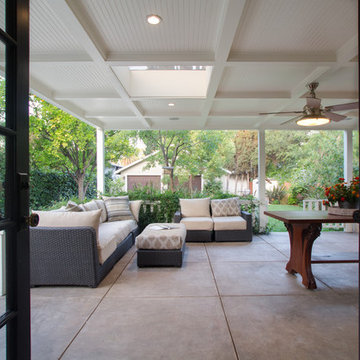
Looking from the dining room to the outdoor entertaining area. An elegant outdoor living space/patio. The ceiling has lights, speakers and accommodates a fan. There is also a fireplace and a bar b que complete with grill, sink and refrigerator.
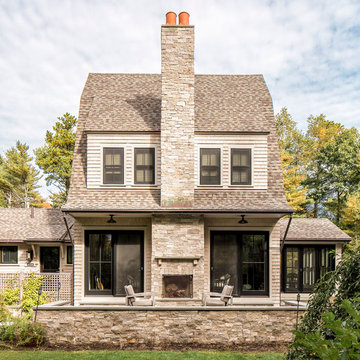
The steep gambrel roofline is a modern play on a traditional coastal form. The monochrome weathered shingle, roofing and local stone cladding are accented with dark window sashes and bronze fixtures.
Photo Jeff Roberts
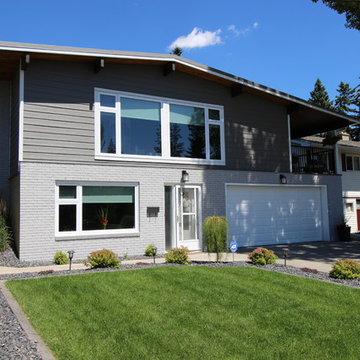
S.I.S. Exterior Renovations
Design ideas for a mid-sized traditional two-storey grey house exterior in Calgary with concrete fiberboard siding.
Design ideas for a mid-sized traditional two-storey grey house exterior in Calgary with concrete fiberboard siding.
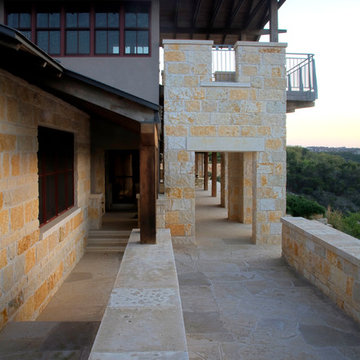
Designed by Black + Vernooy, built by Schatz Homes
Designed to accommodate the clients' desire for a house that "sits beautifully and confidently" on its dramatic ridge-top site, the Mirador Residence takes full advantage of the site's natural terracing and sweeping Hill Country views by providing seamless transitions to its generous outdoor living spaces. The plan expresses the owner’s casual lifestyle and need for a variety of spaces strongly connected to the outdoors. Central Texas materials, such as native limestone and aromatic cedar, are chosen for their regional appropriateness and are deployed and detailed in ways designed to further integrate the house with its natural surroundings. The house comprises approximately 5900 square feet of living space wrapped around a hillside courtyard, and was completed in 2005.
Traditional Exterior Design Ideas
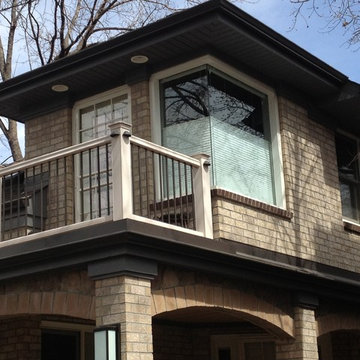
Mountain View Window & Door supplied the Clear Anodized Fleetwood Window as well as the Timberteck decking.
Design ideas for a traditional exterior in Denver.
Design ideas for a traditional exterior in Denver.
6
