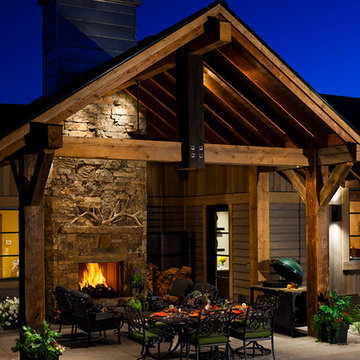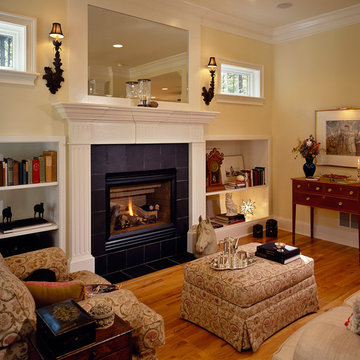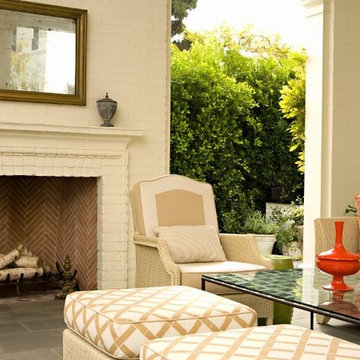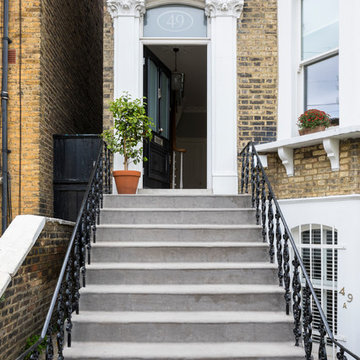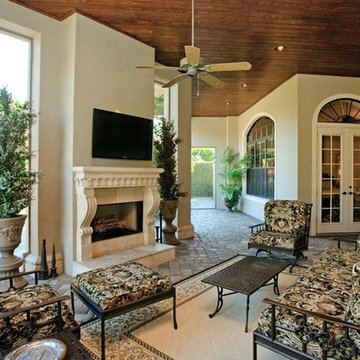Traditional Exterior Design Ideas
Refine by:
Budget
Sort by:Popular Today
41 - 60 of 648 photos
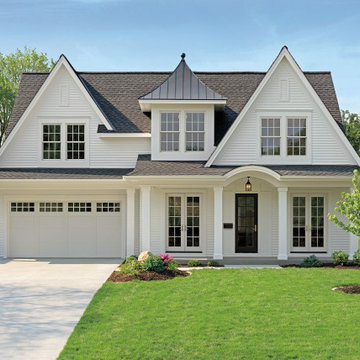
Clean sightlines and smooth operation makes the Wood-Ultrex Casement window some of our most versatile windows. Add Round Top for an extra splash of sunlight or pair them with a picture window for a great view.
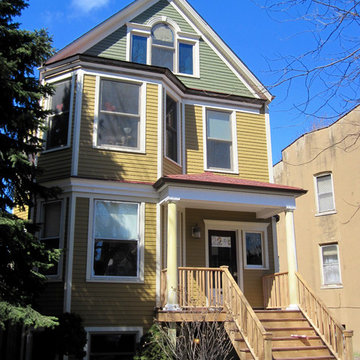
Victorian Style House in Chicago, IL. Siding & Windows Group installed James HardiePlank Select Cedarmill Lap Siding in ColorPlus Technology Colors Tuscan Gold and Heathered Moss for a beautiful mix. We installed HardieTrim Smooth Boards in ColorPlus Technology Color Arctic White. Also remodeled Front Entry Porch. Homeowners love their transformation.
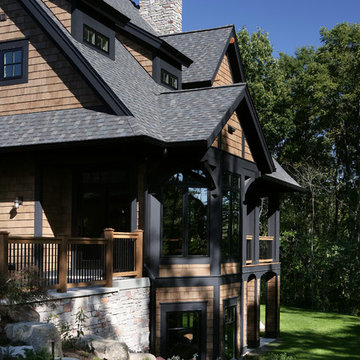
Inspired by historic homes in America’s grand old neighborhoods, the Wainsborough combines the rich character and architectural craftsmanship of the past with contemporary conveniences. Perfect for today’s busy lifestyles, the home is the perfect blend of past and present. Touches of the ever-popular Shingle Style – from the cedar lap siding to the pitched roof – imbue the home with all-American charm without sacrificing modern convenience.
Exterior highlights include stone detailing, multiple entries, transom windows and arched doorways. Inside, the home features a livable open floor plan as well as 10-foot ceilings. The kitchen, dining room and family room flow together, with a large fireplace and an inviting nearby deck. A children’s wing over the garage, a luxurious master suite and adaptable design elements give the floor plan the flexibility to adapt as a family’s needs change. “Right-size” rooms live large, but feel cozy. While the floor plan reflects a casual, family-friendly lifestyle, craftsmanship throughout includes interesting nooks and window seats, all hallmarks of the past.
The main level includes a kitchen with a timeless character and architectural flair. Designed to function as a modern gathering room reflecting the trend toward the kitchen serving as the heart of the home, it features raised panel, hand-finished cabinetry and hidden, state-of-the-art appliances. Form is as important as function, with a central square-shaped island serving as a both entertaining and workspace. Custom-designed features include a pull-out bookshelf for cookbooks as well as a pull-out table for extra seating. Other first-floor highlights include a dining area with a bay window, a welcoming hearth room with fireplace, a convenient office and a handy family mud room near the side entrance. A music room off the great room adds an elegant touch to this otherwise comfortable, casual home.
Upstairs, a large master suite and master bath ensures privacy. Three additional children’s bedrooms are located in a separate wing over the garage. The lower level features a large family room and adjacent home theater, a guest room and bath and a convenient wine and wet bar.
Find the right local pro for your project
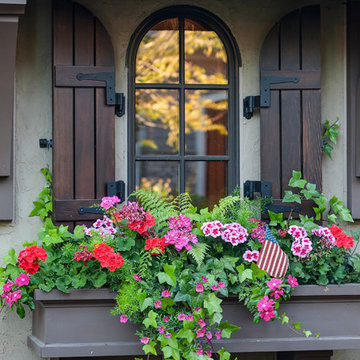
Landmark
Inspiration for a traditional three-storey beige exterior in Minneapolis with stone veneer.
Inspiration for a traditional three-storey beige exterior in Minneapolis with stone veneer.
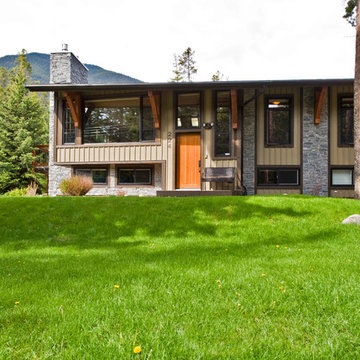
This extensive renovation project included significant structural enhancements and interior design for this 1974 split-level-entry home. The roof was replaced above the living, dining, entry and kitchen areas to provide a vaulted ceiling. The remaining structure was preserved and stripped bare to the original 2’x4’ construction to bring the home up to current building standards. Improvements included new wiring, additional rigid insulation to the exterior, and the replacement of old fireplaces with efficient gas fireplaces. The comprehensive redesign of the exterior included: high efficiency windows, timber detailing, new deck and railings, new cedar board and batten siding and stonework. The home’s crowded entrance was alleviated by a new addition to allow for movement from the split-level to the rest of the home. The enhanced interior space allowed for an open plan design and included a large kitchen where knotty alder cabinets replaced oak in a warm cinnamon tone, offset with oil rubbed bronze hardware. Quartz was used on all counter surfaces helping to balance the mountain modern look. Silhouettes added softness to the window trim and function for privacy and sun control. The project then increased in scope to include the full renovation of bathrooms, bedrooms and lower level play area.
http://www.lipsettphotographygroup.com/
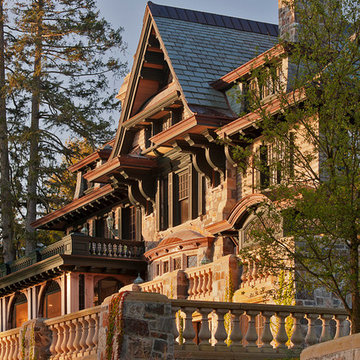
This home, featured in ARCHITECTURAL DIGEST in the November 2013 Before and After issue, is set prominently on Lake Skaneateles in New York, reflects a period when stately mansions graced the waterfront. Few houses demonstrate the skill of modern-day craftsmen with such charm and grace. The investment of quality materials such as limestone, carved timbers, copper, and slate, combined with stone foundations and triple-pane windows, provide the new owners with worry-free maintenance and peace of mind for years to come. The property boasts formal English gardens complete with a rope swing, pergola, and gazebo as well as an underground tunnel with a wine grotto. Elegant terraces offer multiple views of the grounds.
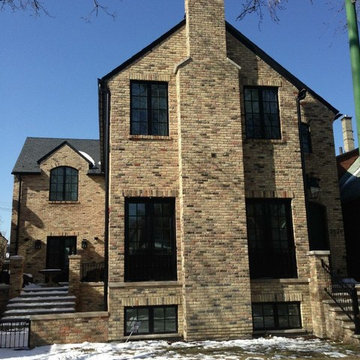
Single Family Home built with Recycled / Reclaimed Milwaukee Cream City Brick!
Inspiration for a mid-sized traditional three-storey brick beige exterior in Milwaukee with a gable roof.
Inspiration for a mid-sized traditional three-storey brick beige exterior in Milwaukee with a gable roof.
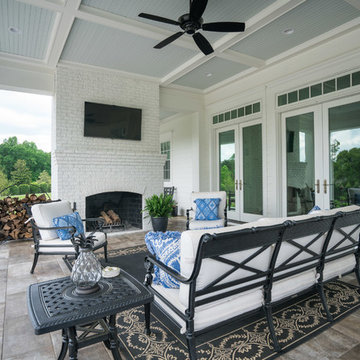
Goodwin Foust Custom Homes | Design Build | Custom Home Builder | Serving Greenville, SC, Lake Keowee, SC, Upstate, SC
Design ideas for a traditional two-storey white exterior in Other.
Design ideas for a traditional two-storey white exterior in Other.
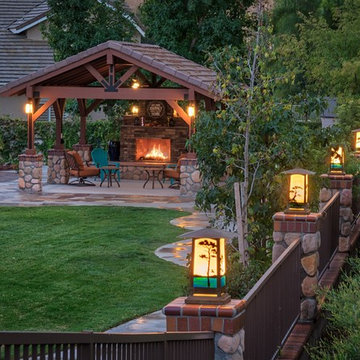
This backyard remodel consisted of the property line block wall with iron fence, column lighting, freestanding wood patio with tile roof, a gas fireplace, and concrete and limestone hardscapes.
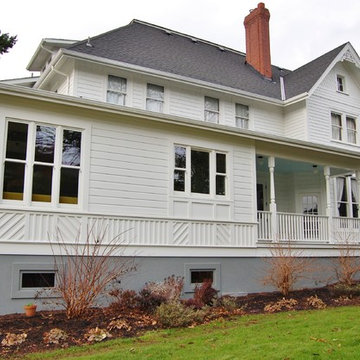
kitchen and side porch
Mid-sized traditional two-storey white exterior in Portland with wood siding and a gable roof.
Mid-sized traditional two-storey white exterior in Portland with wood siding and a gable roof.
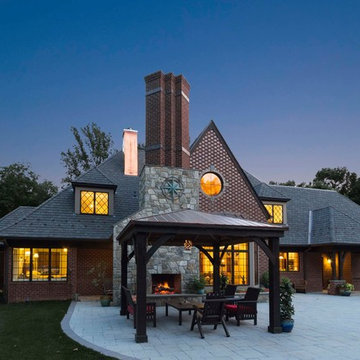
Large traditional two-storey brick red house exterior in DC Metro with a hip roof and a shingle roof.
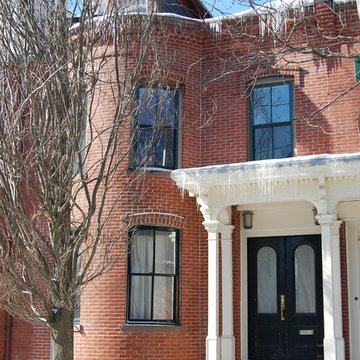
Inspiration for a mid-sized traditional three-storey brick red exterior in Boston with a hip roof.
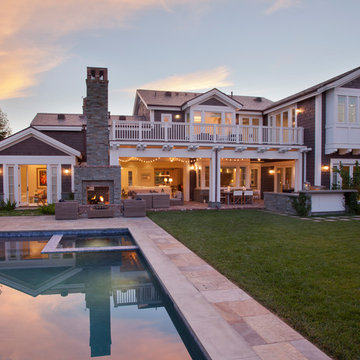
This is an example of a large traditional two-storey brown house exterior in Los Angeles with wood siding, a hip roof and a shingle roof.
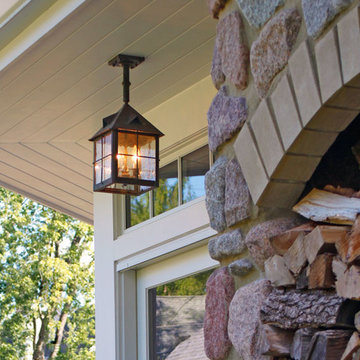
Close-up of handmade in USA Stonehaven™ Lantern 10" Wide Solid Stem Exterior Pendant Light near wood pile. Shown in Verdigris Patina finish with Waterfall glass. Product Code: EX-6910-A19.
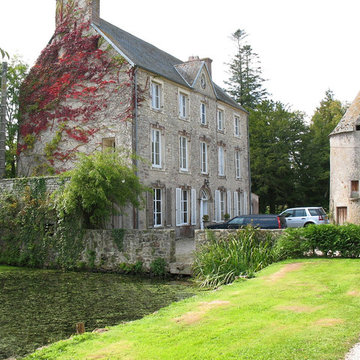
Regine Villedieu Immobilier
Photo of a large traditional three-storey beige exterior in Le Havre with stone veneer and a gable roof.
Photo of a large traditional three-storey beige exterior in Le Havre with stone veneer and a gable roof.
Traditional Exterior Design Ideas
3
