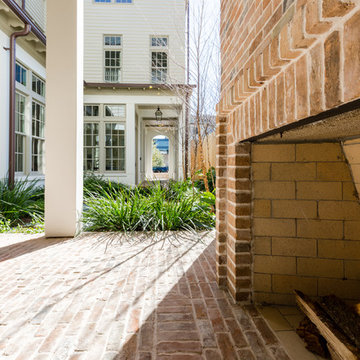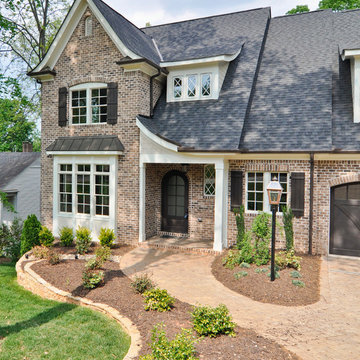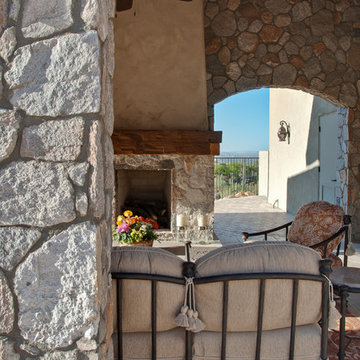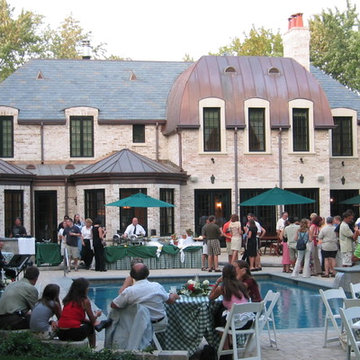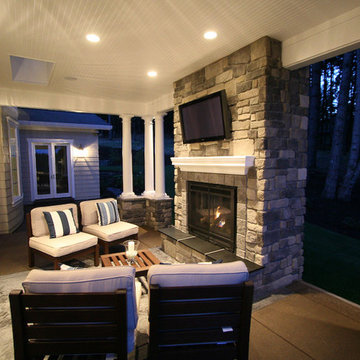Traditional Exterior Design Ideas
Refine by:
Budget
Sort by:Popular Today
121 - 140 of 648 photos
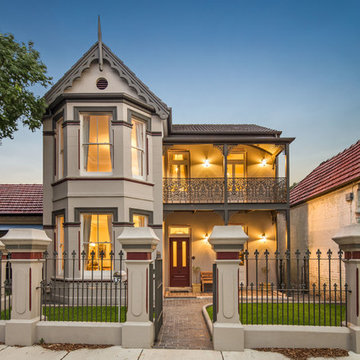
This is an example of a mid-sized traditional three-storey brick beige house exterior in Sydney with a gable roof and a tile roof.
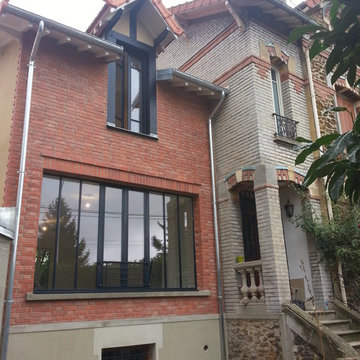
Il s'agit d'un projet d'extension d'une maison début XXème construite avec des matériaux polychromes. Avec le maître d'ouvrage nous avons convenu de réaliser un projet d'extension s'intégrant parfaitement à l'existant avec une volumétrie et des matériaux dans le style de l'existant. Il ne s'agissait pas de recopier l'existant mais de travailler le projet de façon originale en s'inspirant de l'existant. Cette contrainte supplémentaire permet une création nouvelle en s'intégrant de façon douce à l'ancien, sans rupture.
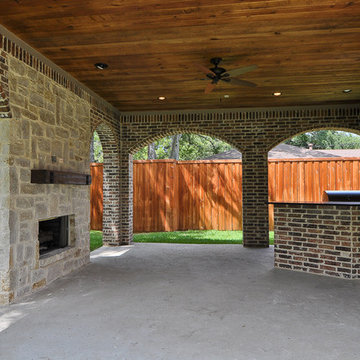
matrix tours
Inspiration for a traditional two-storey brick exterior in Dallas.
Inspiration for a traditional two-storey brick exterior in Dallas.
Find the right local pro for your project
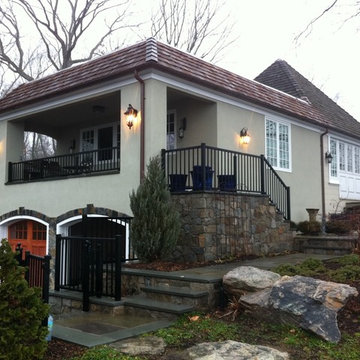
Inspiration for a mid-sized traditional two-storey stucco grey house exterior in New York with a shingle roof.
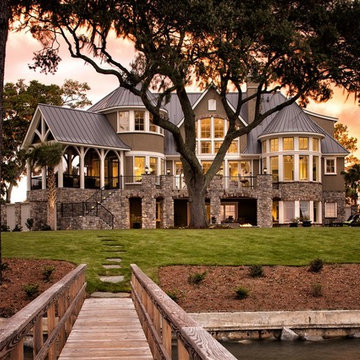
John McManus
Photo of a large traditional two-storey brown exterior in Atlanta with mixed siding and a gable roof.
Photo of a large traditional two-storey brown exterior in Atlanta with mixed siding and a gable roof.
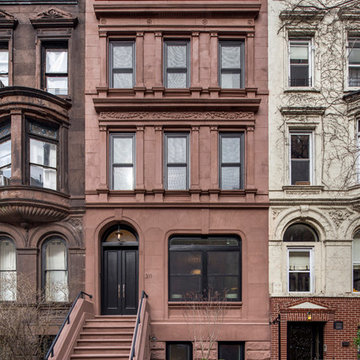
Reimagined and rebuilt townhouse on the Upper West Side of Manhattan.
Large traditional three-storey exterior in New York with stone veneer and a flat roof.
Large traditional three-storey exterior in New York with stone veneer and a flat roof.
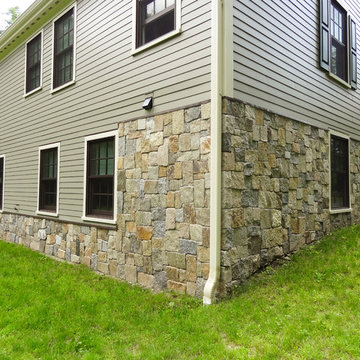
This colonial style ranch adds a touch of elegance with the addition of local New England stone cladding. The Boston Blend Square & Rectangular thin stone veneer was artfully cut and shaped by the mason in a dry-laid installation technique. Pieces of stone were sawn on the sides and fit together with paper thin joints, with no mortar showing.
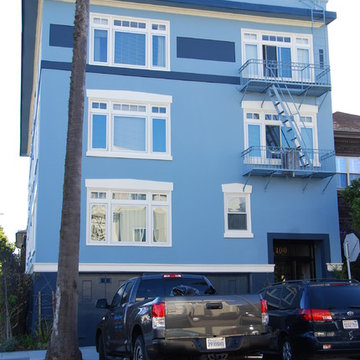
Design ideas for a traditional three-storey blue exterior in San Francisco with a flat roof.
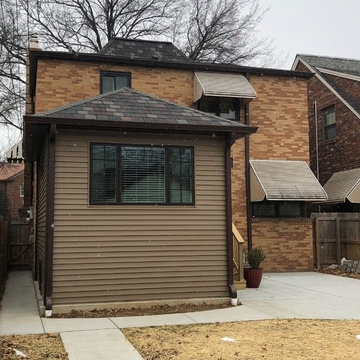
Rear Elevation
Arthur Merdinian
Small traditional one-storey beige house exterior in St Louis with vinyl siding, a hip roof and a shingle roof.
Small traditional one-storey beige house exterior in St Louis with vinyl siding, a hip roof and a shingle roof.
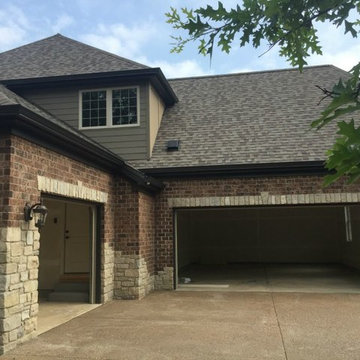
Garage with Hardie Siding near left top; both Lap and Board & Batten are there.
This is an example of a mid-sized traditional two-storey brown exterior in St Louis with concrete fiberboard siding.
This is an example of a mid-sized traditional two-storey brown exterior in St Louis with concrete fiberboard siding.
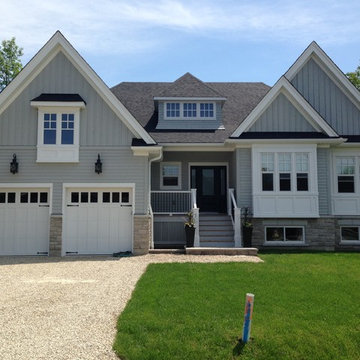
Rob Baric
This is an example of a traditional one-storey grey exterior in Toronto with wood siding.
This is an example of a traditional one-storey grey exterior in Toronto with wood siding.
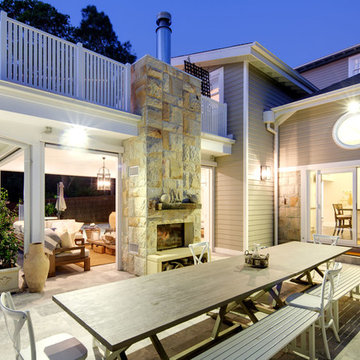
Built by B-MAC Constructions.
Photography by Huw Lambert.
This is an example of an expansive traditional three-storey exterior in Sydney with wood siding and a clipped gable roof.
This is an example of an expansive traditional three-storey exterior in Sydney with wood siding and a clipped gable roof.
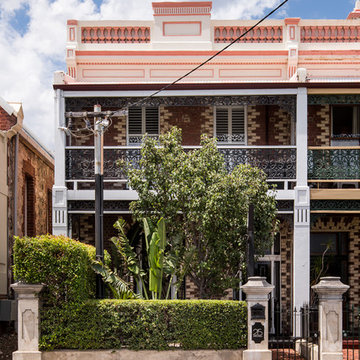
Photo by Dion Robeson
Design ideas for a mid-sized traditional two-storey brick brown townhouse exterior in Perth with a flat roof and a metal roof.
Design ideas for a mid-sized traditional two-storey brick brown townhouse exterior in Perth with a flat roof and a metal roof.
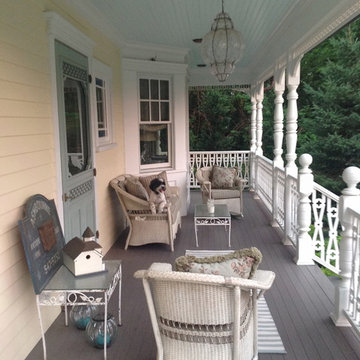
A complete remodel of a victorian home in the Centerport area of New York. Featuring 3 floors and showing off Ashbourne's best work.
Large traditional three-storey yellow exterior in New York with wood siding.
Large traditional three-storey yellow exterior in New York with wood siding.
Traditional Exterior Design Ideas
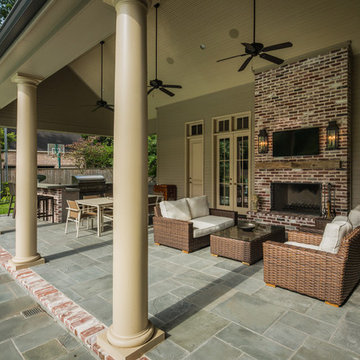
Architect: Architectural Solutions, Interior Designer: John Kidd Associates, Photographer: Steve Chenn
Inspiration for a traditional exterior in Houston.
Inspiration for a traditional exterior in Houston.
7
