Traditional Family Room Design Photos with Carpet
Refine by:
Budget
Sort by:Popular Today
141 - 160 of 4,672 photos
Item 1 of 3
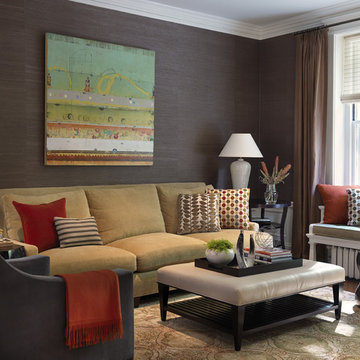
Traditional enclosed family room in Boston with brown walls, carpet, no fireplace and no tv.
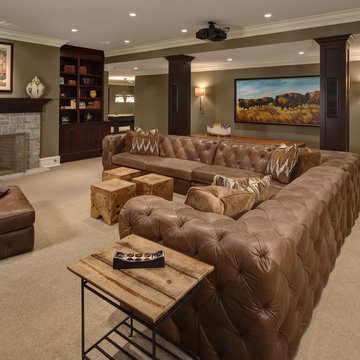
Tricia Shay Photography
Inspiration for a traditional open concept family room in Cleveland with brown walls, carpet, a standard fireplace and a stone fireplace surround.
Inspiration for a traditional open concept family room in Cleveland with brown walls, carpet, a standard fireplace and a stone fireplace surround.
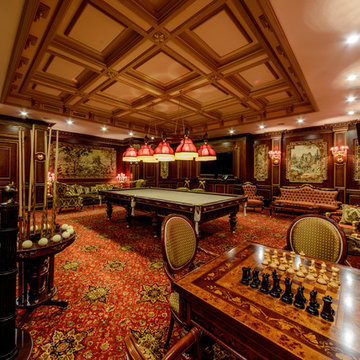
автор: архитектор-дизайнер компании ГРАНДЕКОР Артамонова Поляна
Large traditional family room in Moscow with brown walls and carpet.
Large traditional family room in Moscow with brown walls and carpet.
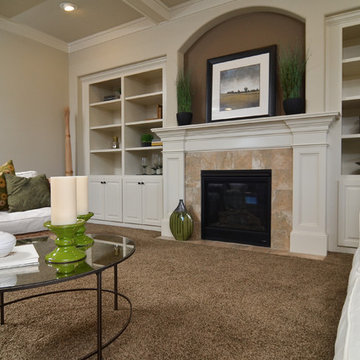
The family room within the New Westminster floorplan by Renaissance Homes features a box beam ceiling, built-in cabinets, a dramatic fireplace and arch details.
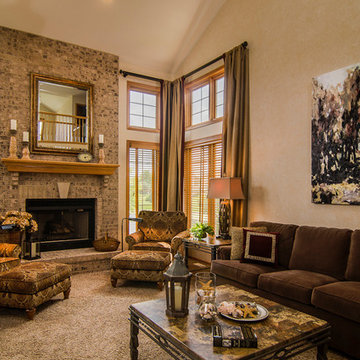
Another view of this beautiful two story family room. Artwork by John Beard Collections.
Garen T Photography
Large traditional open concept family room in Chicago with beige walls, carpet, a standard fireplace, a brick fireplace surround and a concealed tv.
Large traditional open concept family room in Chicago with beige walls, carpet, a standard fireplace, a brick fireplace surround and a concealed tv.
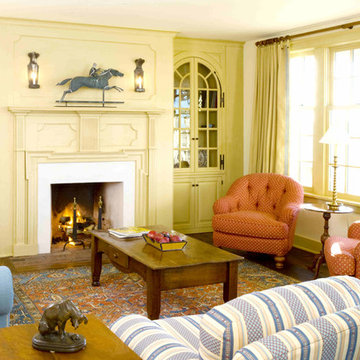
18th Century Family Room in Chester County, PA Farmhouse was designed to mirror the time period with more vibrant colors and livable amenities.
Photo of a large traditional enclosed family room in Philadelphia with yellow walls, carpet, a standard fireplace and a concrete fireplace surround.
Photo of a large traditional enclosed family room in Philadelphia with yellow walls, carpet, a standard fireplace and a concrete fireplace surround.
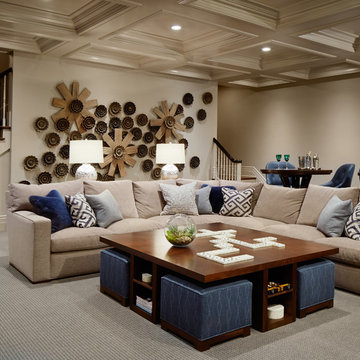
A fresh take on traditional style, this sprawling suburban home draws its occupants together in beautifully, comfortably designed spaces that gather family members for companionship, conversation, and conviviality. At the same time, it adroitly accommodates a crowd, and facilitates large-scale entertaining with ease. This balance of private intimacy and public welcome is the result of Soucie Horner’s deft remodeling of the original floor plan and creation of an all-new wing comprising functional spaces including a mudroom, powder room, laundry room, and home office, along with an exciting, three-room teen suite above. A quietly orchestrated symphony of grayed blues unites this home, from Soucie Horner Collections custom furniture and rugs, to objects, accessories, and decorative exclamationpoints that punctuate the carefully synthesized interiors. A discerning demonstration of family-friendly living at its finest.
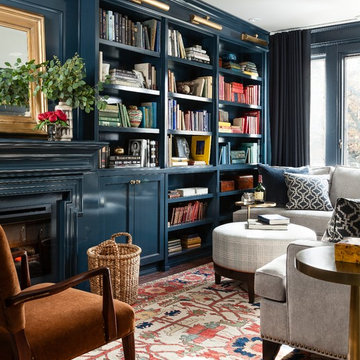
Donna Griffith for House and Home Magazine
Inspiration for a small traditional family room in Toronto with blue walls, a standard fireplace and carpet.
Inspiration for a small traditional family room in Toronto with blue walls, a standard fireplace and carpet.
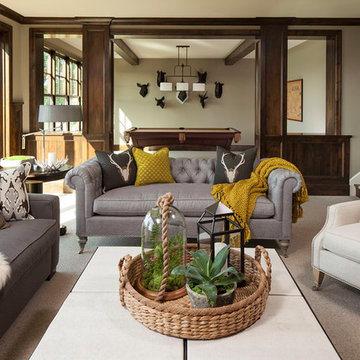
Interior Design by Martha O'Hara Interiors
Built by Stonewood, LLC
Photography by Troy Thies
Photo Styling by Shannon Gale
Design ideas for a traditional family room in Minneapolis with beige walls and carpet.
Design ideas for a traditional family room in Minneapolis with beige walls and carpet.
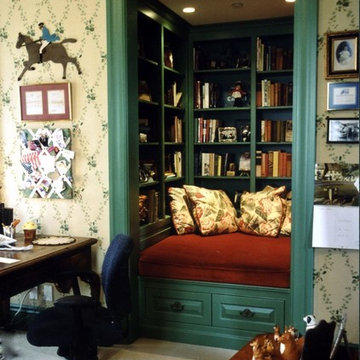
Design ideas for a mid-sized traditional enclosed family room in Los Angeles with a library, beige walls, carpet and beige floor.
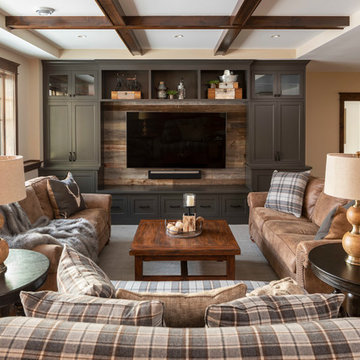
Inspiration for a traditional family room in Minneapolis with beige walls, carpet, no fireplace and beige floor.
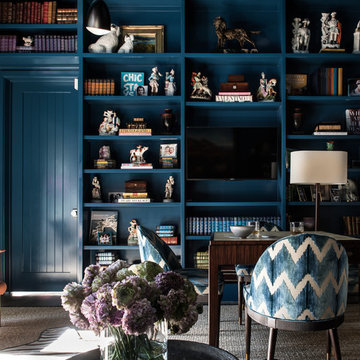
Photo of a mid-sized traditional enclosed family room in Dallas with blue walls, a built-in media wall, a game room, carpet, no fireplace and beige floor.
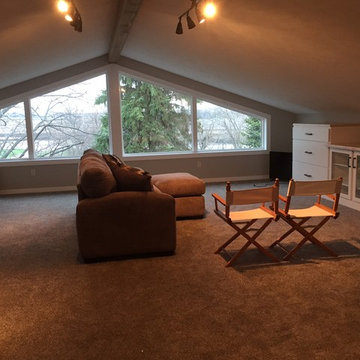
Photo of a large traditional enclosed family room in Milwaukee with grey walls, carpet, grey floor and no fireplace.
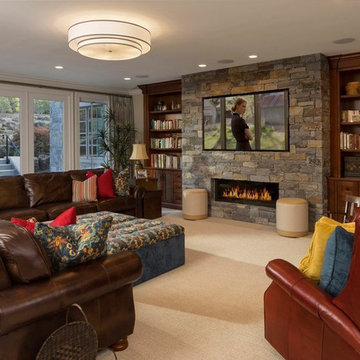
Joshua Caldwell
Large traditional family room in Salt Lake City with a ribbon fireplace, a stone fireplace surround, white walls, carpet and a wall-mounted tv.
Large traditional family room in Salt Lake City with a ribbon fireplace, a stone fireplace surround, white walls, carpet and a wall-mounted tv.
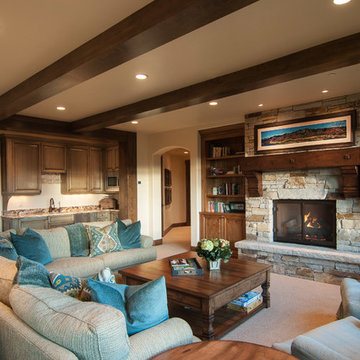
Downstairs Living Room with Fireplace. Home built by Cameo Homes Inc. in Tuhaye, Park City, Utah. Park City Showcase of Homes 2013. Utah Home Builder, Cameo Homes Inc. www.cameohomesinc.com. Photos by Phillip K. Erickson.
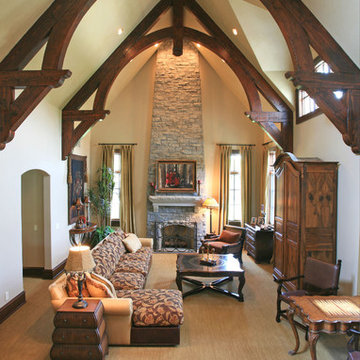
Large but cozy famly room with vauted ceiling and timber beams
This is an example of a mid-sized traditional enclosed family room in Little Rock with a stone fireplace surround, beige walls, carpet, a standard fireplace and a concealed tv.
This is an example of a mid-sized traditional enclosed family room in Little Rock with a stone fireplace surround, beige walls, carpet, a standard fireplace and a concealed tv.
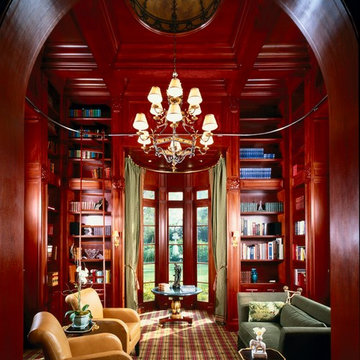
Design ideas for a traditional family room in Los Angeles with a library and carpet.
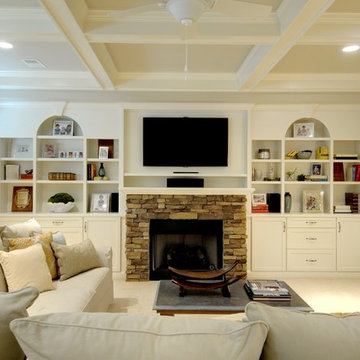
Classic traditional style Photos by Josh Vick. Partnered with Thomas Griffith of Griffith Construction & Design
Photo of a traditional family room in Atlanta with a stone fireplace surround, a standard fireplace, carpet and white walls.
Photo of a traditional family room in Atlanta with a stone fireplace surround, a standard fireplace, carpet and white walls.
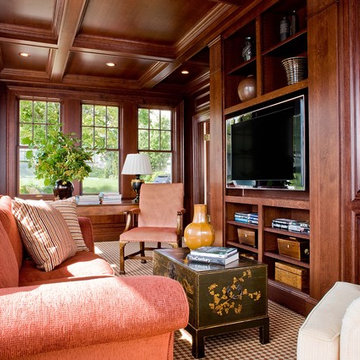
Michael Lee Photography
This is an example of a large traditional enclosed family room in Boston with brown walls, carpet and a built-in media wall.
This is an example of a large traditional enclosed family room in Boston with brown walls, carpet and a built-in media wall.
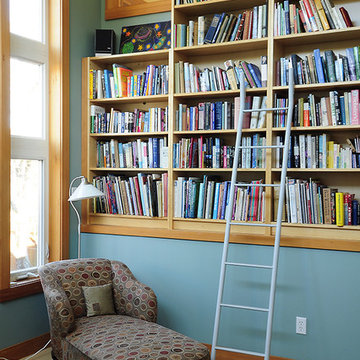
Photo by Julie Smith © 2012 Houzz
Traditional family room in Portland with a library, blue walls and carpet.
Traditional family room in Portland with a library, blue walls and carpet.
Traditional Family Room Design Photos with Carpet
8