Traditional Family Room Design Photos with Carpet
Refine by:
Budget
Sort by:Popular Today
81 - 100 of 4,675 photos
Item 1 of 3
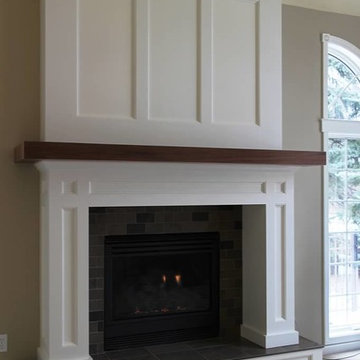
Design ideas for a mid-sized traditional open concept family room in New York with beige walls, carpet, a standard fireplace, a tile fireplace surround and no tv.
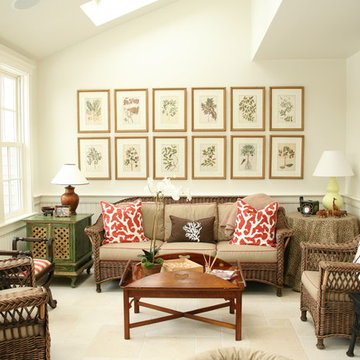
Contractor: Anderson Contracting Services
Photographer: Eric Roth
Photo of a mid-sized traditional open concept family room in Boston with white walls, carpet and no tv.
Photo of a mid-sized traditional open concept family room in Boston with white walls, carpet and no tv.
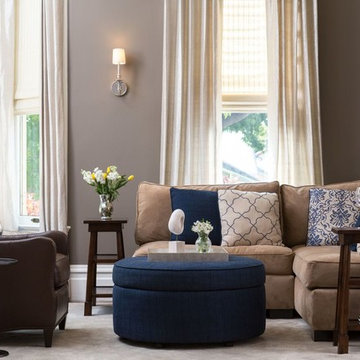
Interior Design:
Anne Norton
AND interior Design Studio
Berkeley, CA 94707
Photo of a large traditional open concept family room in San Francisco with a library, brown walls, carpet, no fireplace, no tv and beige floor.
Photo of a large traditional open concept family room in San Francisco with a library, brown walls, carpet, no fireplace, no tv and beige floor.
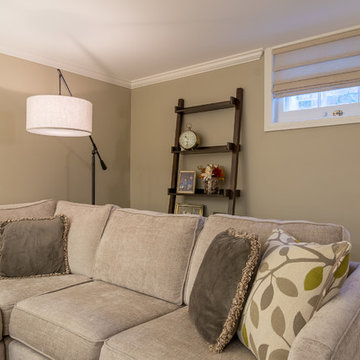
Beau Meyer Photography
Design ideas for a mid-sized traditional enclosed family room in Other with brown walls, carpet, no fireplace and multi-coloured floor.
Design ideas for a mid-sized traditional enclosed family room in Other with brown walls, carpet, no fireplace and multi-coloured floor.
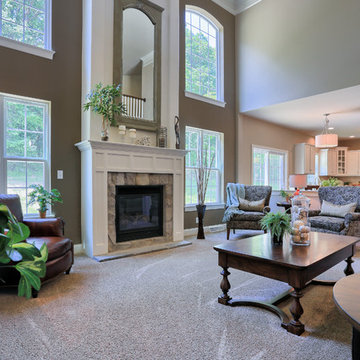
Great Room in the Ellsworth model at 887 Tolman Street, Mechanicsburg in Orchard Glen. Photo Credit: Justin Tearney
This is an example of a large traditional open concept family room in Other with beige walls, carpet, a standard fireplace, a stone fireplace surround and no tv.
This is an example of a large traditional open concept family room in Other with beige walls, carpet, a standard fireplace, a stone fireplace surround and no tv.
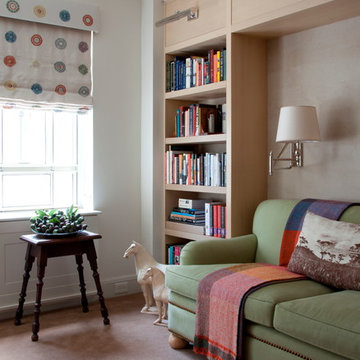
Don Freeman Studio photography. Interior designer Adrienne Neff. Architect Brian Billings.
Inspiration for a mid-sized traditional enclosed family room in New York with a library, beige walls, carpet and a built-in media wall.
Inspiration for a mid-sized traditional enclosed family room in New York with a library, beige walls, carpet and a built-in media wall.
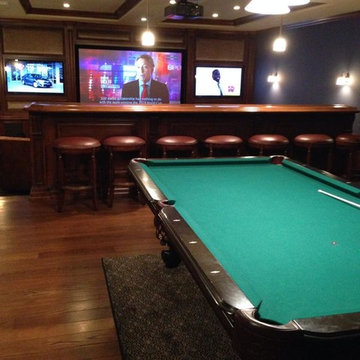
Design ideas for a large traditional enclosed family room in Los Angeles with brown walls, carpet, a game room, no fireplace and a built-in media wall.
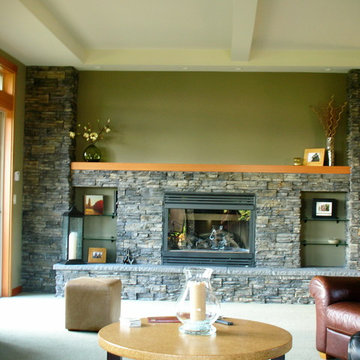
Great room / Media Room
Inspiration for a large traditional open concept family room in Phoenix with a home bar, green walls, carpet, a standard fireplace, a stone fireplace surround and a concealed tv.
Inspiration for a large traditional open concept family room in Phoenix with a home bar, green walls, carpet, a standard fireplace, a stone fireplace surround and a concealed tv.
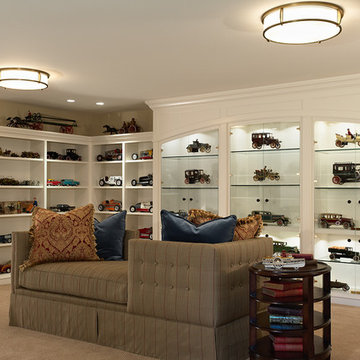
Susan Gilmore
Inspiration for a traditional family room in Minneapolis with beige walls, carpet and no fireplace.
Inspiration for a traditional family room in Minneapolis with beige walls, carpet and no fireplace.
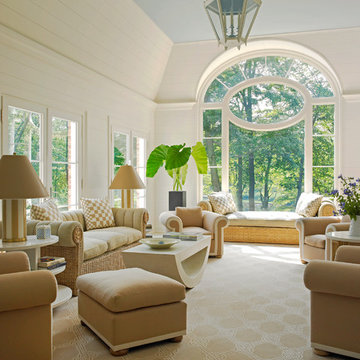
Photographer: Mark Roskams
Interior Designer: Diamond Baratta Design
Traditional family room in New York with white walls and carpet.
Traditional family room in New York with white walls and carpet.
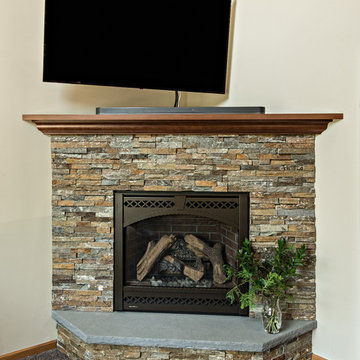
Photos by Mark Ehlen- Ehlen Creative
Large traditional open concept family room in Minneapolis with beige walls, carpet, a corner fireplace, a stone fireplace surround, a wall-mounted tv and grey floor.
Large traditional open concept family room in Minneapolis with beige walls, carpet, a corner fireplace, a stone fireplace surround, a wall-mounted tv and grey floor.
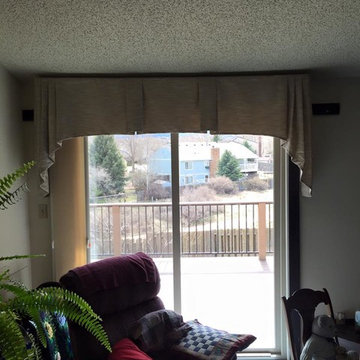
Board Mounted Valance from Graber. This Fabric Valance literally topped off this sliding door! The sliding door also features a Graber SlideVue cellular shade. Fabric Valances are a welcome addition to any window!
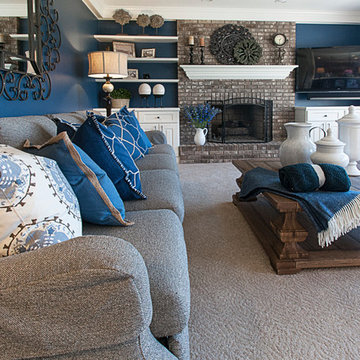
The tailored lines of this new sofa conceal the fact that it's seats recline for comfortable television watching.
Design ideas for a mid-sized traditional enclosed family room in Other with blue walls, carpet, a standard fireplace, a brick fireplace surround and a wall-mounted tv.
Design ideas for a mid-sized traditional enclosed family room in Other with blue walls, carpet, a standard fireplace, a brick fireplace surround and a wall-mounted tv.
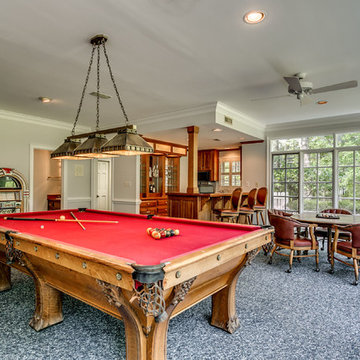
Inspiration for a traditional open concept family room in Charleston with a game room, grey walls, carpet and a standard fireplace.
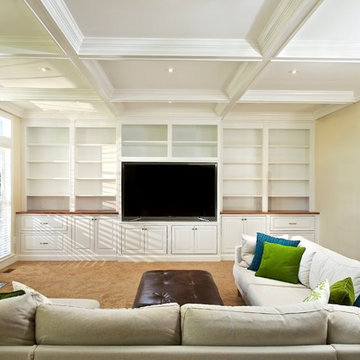
Adam Goings
Photo of a large traditional open concept family room in DC Metro with beige walls, carpet, a standard fireplace, a wood fireplace surround, a library and a built-in media wall.
Photo of a large traditional open concept family room in DC Metro with beige walls, carpet, a standard fireplace, a wood fireplace surround, a library and a built-in media wall.
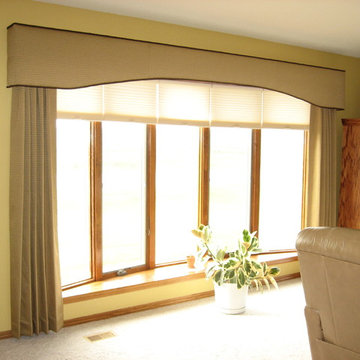
This bow window was treated with individual energy efficient Hunter Douglas cordless Architella cellular shades. Framing the window are stationary side panels with a shaped 'eyebrow' cornice topping the window.
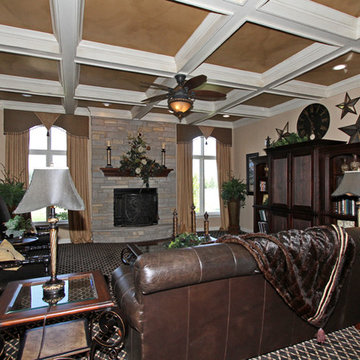
Highland Woods
Elgin, IL
Castleby Custom Model Home
Central Community School District 301
Large traditional open concept family room in Chicago with beige walls, carpet, a standard fireplace and no tv.
Large traditional open concept family room in Chicago with beige walls, carpet, a standard fireplace and no tv.
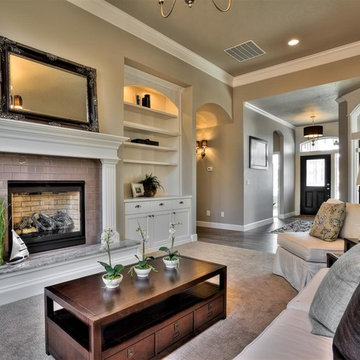
Doug Peterson Photography
Inspiration for a mid-sized traditional open concept family room in Boise with beige walls, carpet, a standard fireplace and a tile fireplace surround.
Inspiration for a mid-sized traditional open concept family room in Boise with beige walls, carpet, a standard fireplace and a tile fireplace surround.
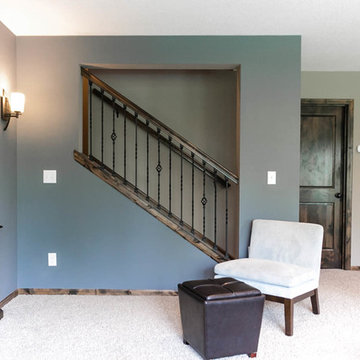
Photo of a traditional family room in Minneapolis with a home bar, blue walls, carpet, no fireplace and a freestanding tv.
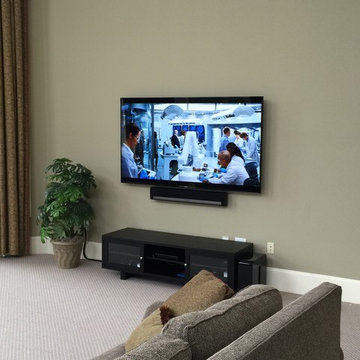
Photo of a large traditional enclosed family room in Atlanta with grey walls, carpet, no fireplace, a wall-mounted tv and beige floor.
Traditional Family Room Design Photos with Carpet
5